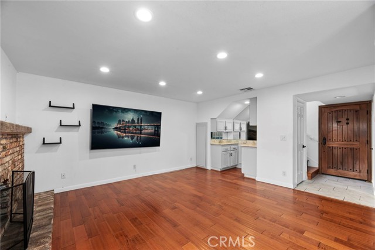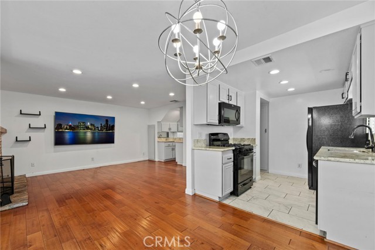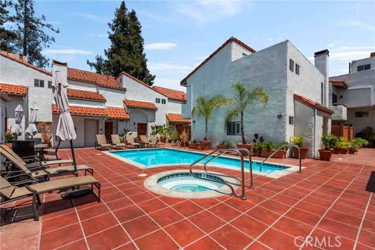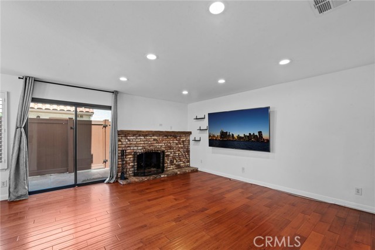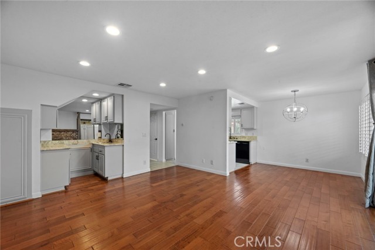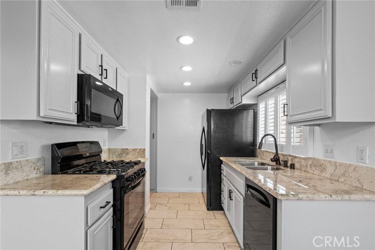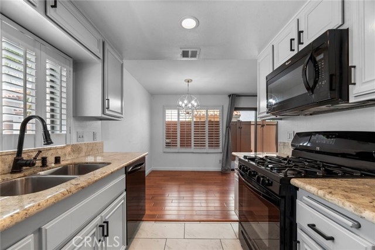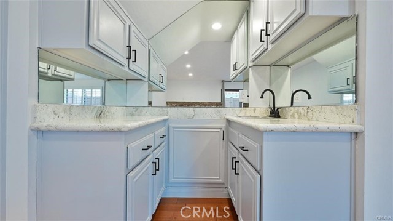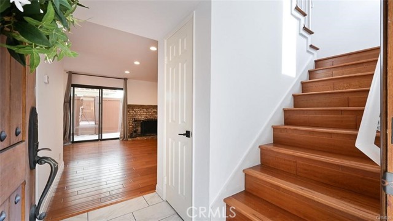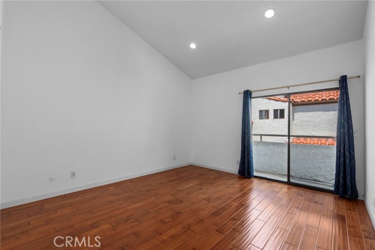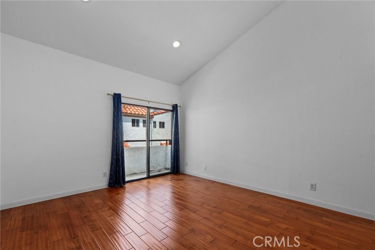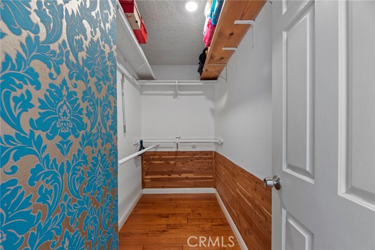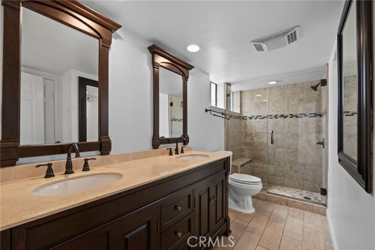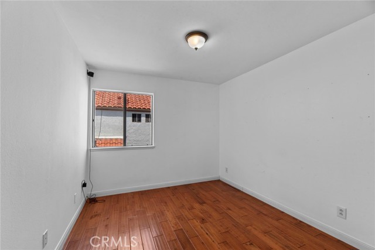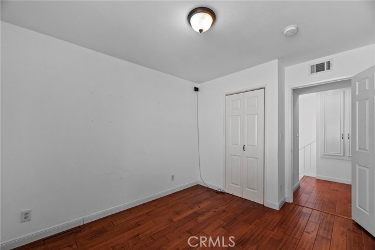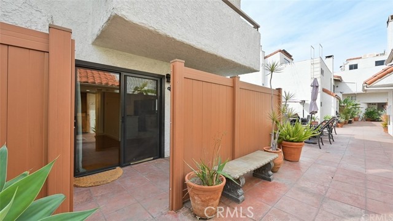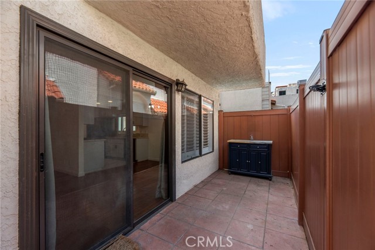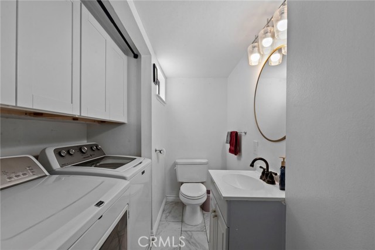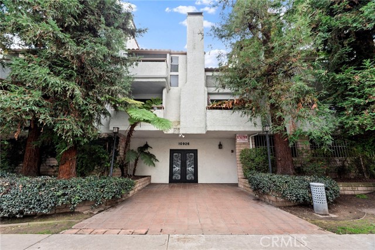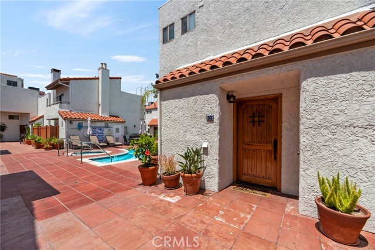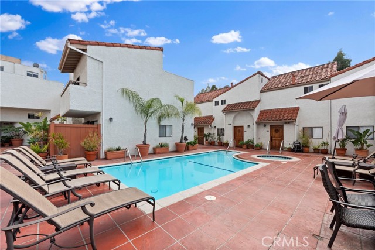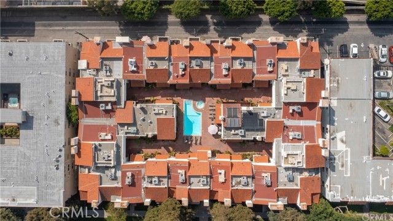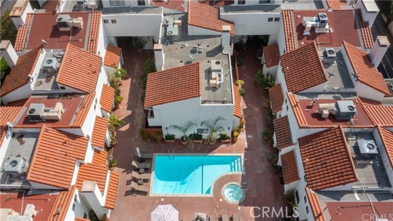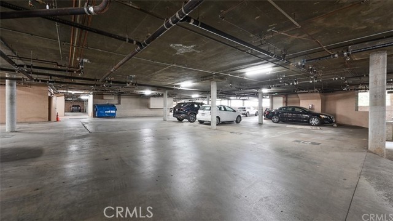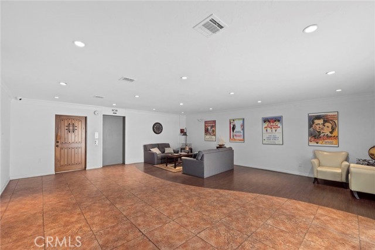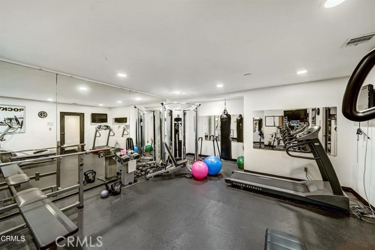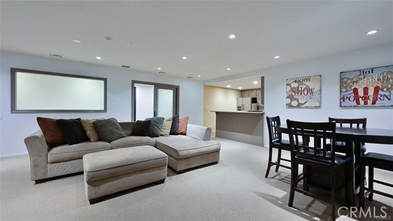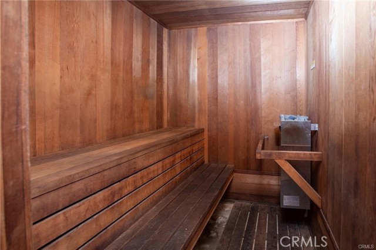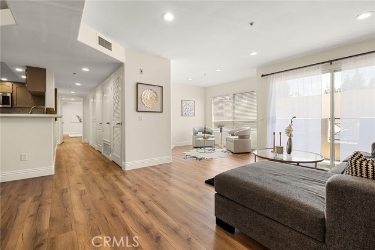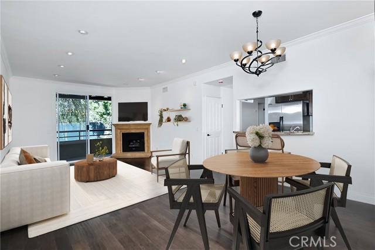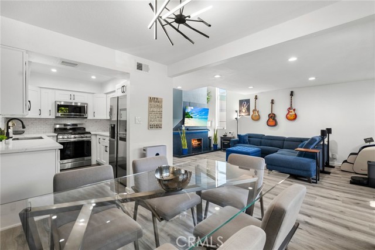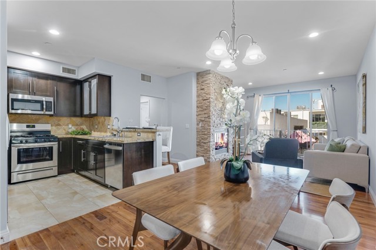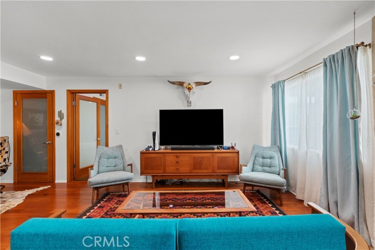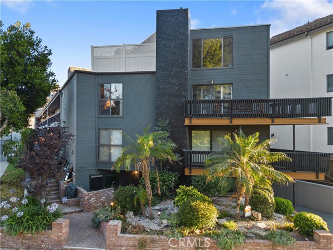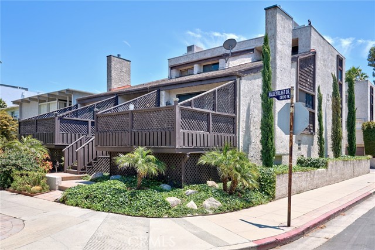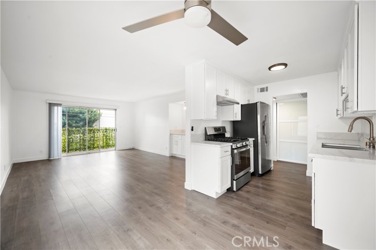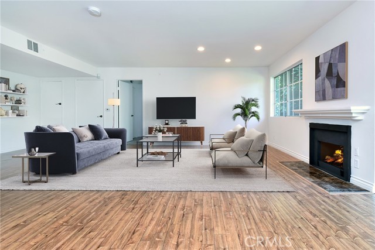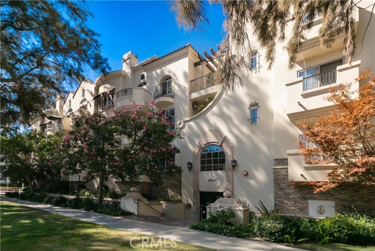10926 Bluffside Drive #33
Studio City, CA 91604
Sold
10926 Bluffside Drive #33
Studio City, CA 91604
Sold
Welcome to this Stunning condo in prime Studio City blocks from Ventura Blvd. This Spanish-style 34-unit building has secured entry and all the vibes of the California lifestyle with a fantastic community pool at the center of the complex. The two-story condo features a move-in ready 2-bedroom, 2 bath unit, hardwood floors throughout a kitchen with loads of cabinetry, cabinets, granite counters, and a spacious living room with a wet bar where you can entertain friends and family along with a cozy fireplace. The living room leads to the private patio. On the second level, you have two huge bedrooms with individual walk-in closets. His and her sink spa-like master/shared bathroom at proximity. The unit has two individual parking spaces in the underground parking and a personal storage unit. The community area includes a beautiful pool, recreation room and conference area, gym, laundry room. Close proximity to major studios, Metro Station, parks, shops, grocery, restaurants, and accessible to 134, 170, and 101 freeways.
PROPERTY INFORMATION
| MLS # | GD24098149 | Lot Size | 30,020 Sq. Ft. |
| HOA Fees | $540/Monthly | Property Type | Condominium |
| Price | $ 659,000
Price Per SqFt: $ 634 |
DOM | 417 Days |
| Address | 10926 Bluffside Drive #33 | Type | Residential |
| City | Studio City | Sq.Ft. | 1,040 Sq. Ft. |
| Postal Code | 91604 | Garage | 2 |
| County | Los Angeles | Year Built | 1981 |
| Bed / Bath | 2 / 1.5 | Parking | 2 |
| Built In | 1981 | Status | Closed |
| Sold Date | 2024-07-25 |
INTERIOR FEATURES
| Has Laundry | Yes |
| Laundry Information | Dryer Included, Inside, Washer Included |
| Has Fireplace | Yes |
| Fireplace Information | Living Room, Gas |
| Has Appliances | Yes |
| Kitchen Appliances | Dishwasher, Gas Range, Microwave |
| Kitchen Information | Granite Counters |
| Kitchen Area | Separated |
| Has Heating | Yes |
| Heating Information | Central |
| Room Information | All Bedrooms Up, Kitchen, Primary Bathroom, Walk-In Closet |
| Has Cooling | Yes |
| Cooling Information | Central Air |
| Flooring Information | Tile, Wood |
| InteriorFeatures Information | Balcony, Copper Plumbing Full, Living Room Balcony, Recessed Lighting, Wet Bar |
| EntryLocation | Sidewalk |
| Entry Level | 1 |
| Has Spa | Yes |
| SpaDescription | Association, Community |
| WindowFeatures | Double Pane Windows |
| Bathroom Information | Double Sinks in Primary Bath, Walk-in shower |
| Main Level Bedrooms | 2 |
| Main Level Bathrooms | 2 |
EXTERIOR FEATURES
| Roof | Spanish Tile |
| Has Pool | No |
| Pool | Association, Community |
| Has Patio | Yes |
| Patio | Patio |
WALKSCORE
MAP
MORTGAGE CALCULATOR
- Principal & Interest:
- Property Tax: $703
- Home Insurance:$119
- HOA Fees:$540
- Mortgage Insurance:
PRICE HISTORY
| Date | Event | Price |
| 07/25/2024 | Sold | $650,000 |
| 06/11/2024 | Active | $679,000 |
| 06/11/2024 | Pending | $679,000 |
| 05/15/2024 | Listed | $679,000 |

Topfind Realty
REALTOR®
(844)-333-8033
Questions? Contact today.
Interested in buying or selling a home similar to 10926 Bluffside Drive #33?
Studio City Similar Properties
Listing provided courtesy of Fadi Khalil, Huntington Group. Based on information from California Regional Multiple Listing Service, Inc. as of #Date#. This information is for your personal, non-commercial use and may not be used for any purpose other than to identify prospective properties you may be interested in purchasing. Display of MLS data is usually deemed reliable but is NOT guaranteed accurate by the MLS. Buyers are responsible for verifying the accuracy of all information and should investigate the data themselves or retain appropriate professionals. Information from sources other than the Listing Agent may have been included in the MLS data. Unless otherwise specified in writing, Broker/Agent has not and will not verify any information obtained from other sources. The Broker/Agent providing the information contained herein may or may not have been the Listing and/or Selling Agent.
