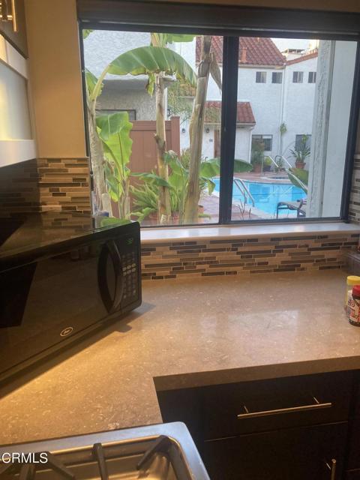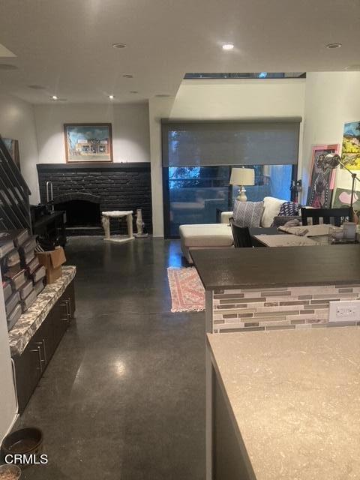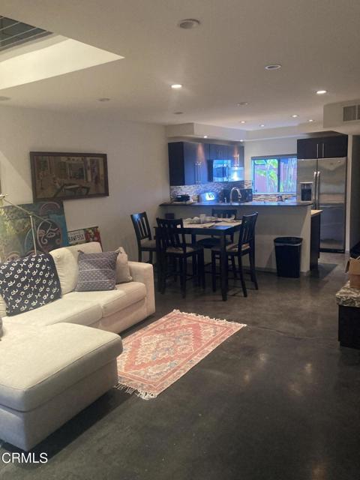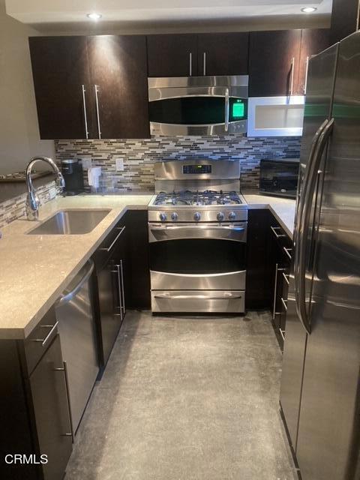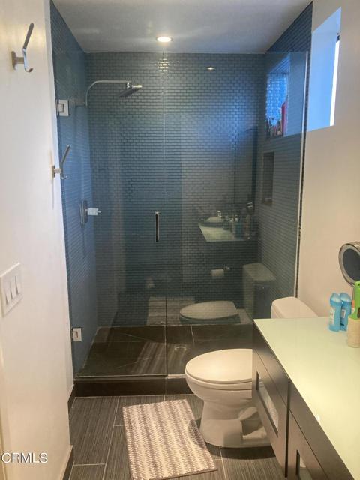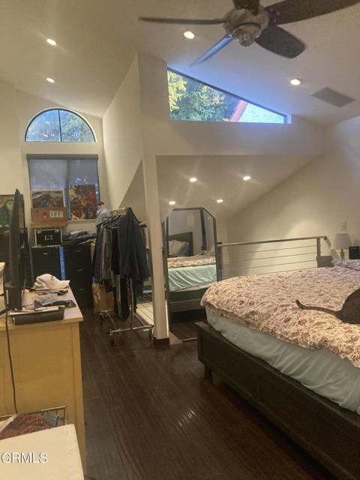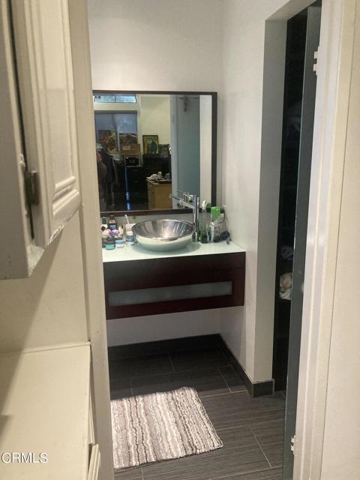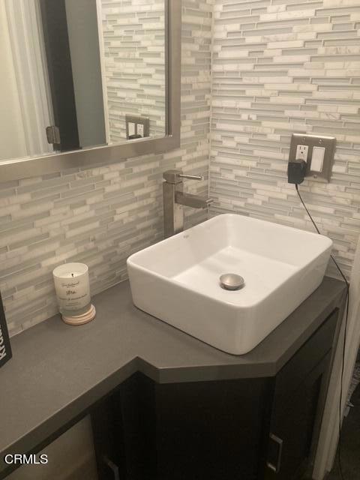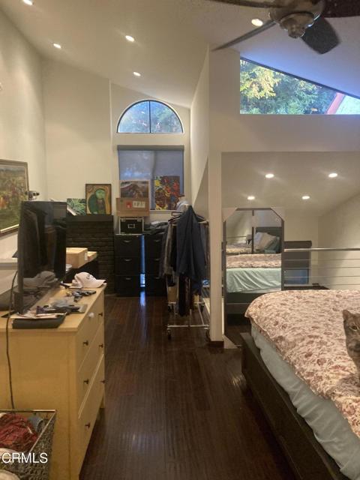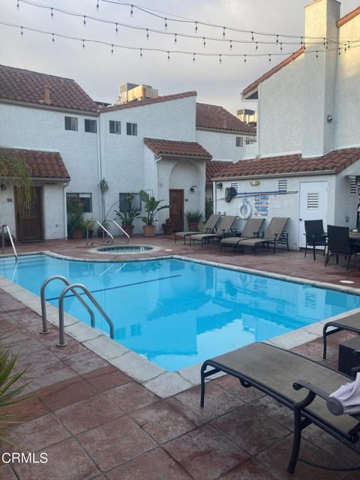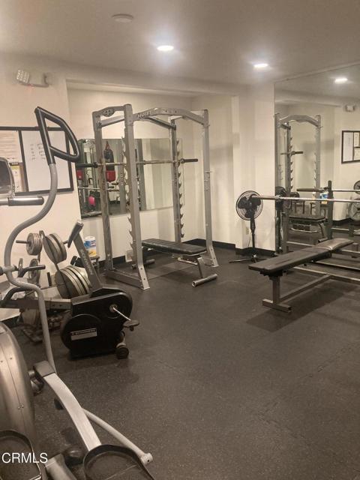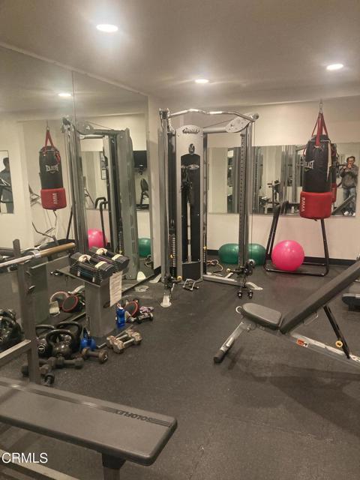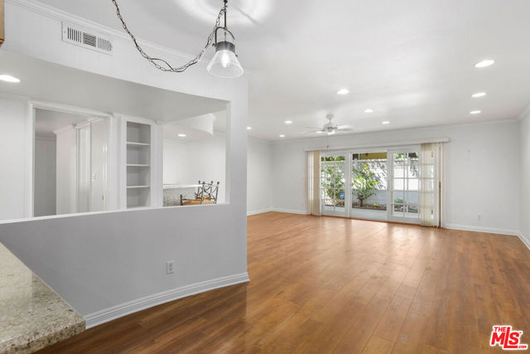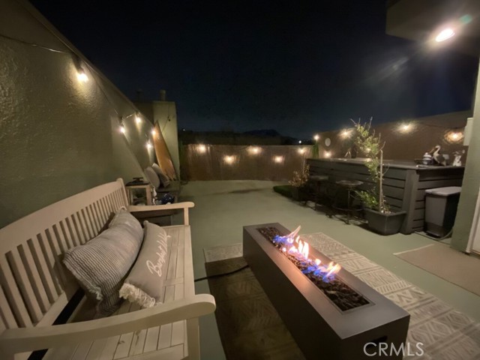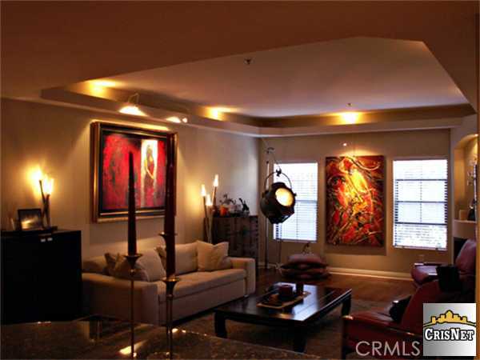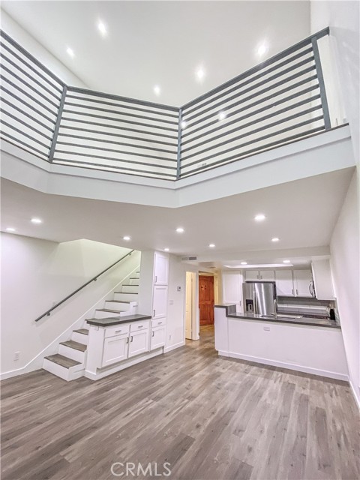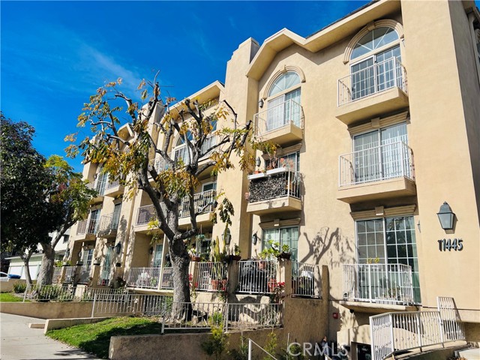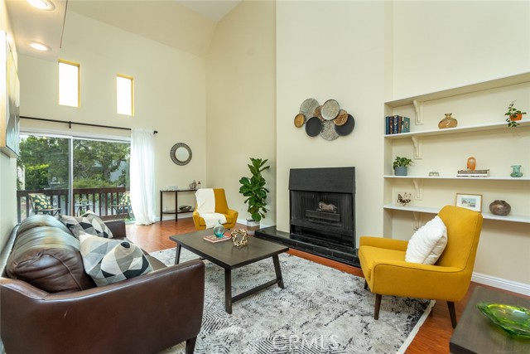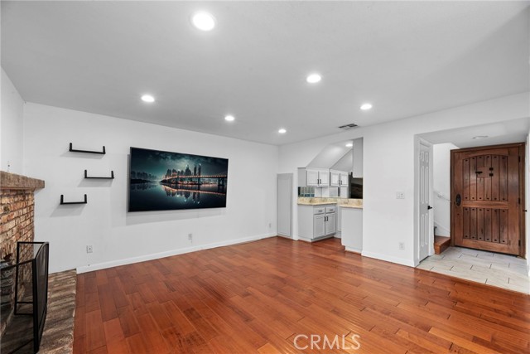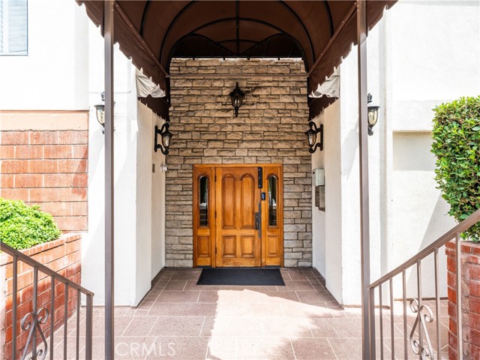10926 Bluffside Drive #5
Studio City, CA 91602
Sold
10926 Bluffside Drive #5
Studio City, CA 91602
Sold
Gorgeous, recently remodeled two-story loft style condo located in the heart of Studio City! This unit has recessed lighting throughout, all controlled by Levington Timers. The entire unit has all the modern tech amenities including floor-to-ceiling windows with motorized window coverings. The kitchen features all stainless steel appliances, glass tile backsplash and sandstone countertops. The downstairs flooring is one-of-a kind polished concrete, very easy to maintain and flows perfectly with the beautiful loft style. The living room is spacious with a Fireplace that is gas/wood burning, creating a warm and cozy ambiance. Private balcony. Upstairs features lots of customized closet space, and beautiful dark bamboo wood floors. Study off bedroom also with Fireplace. High end Washer & Dryer, update HVAC system, beautiful mediterranean courtyard with pool and spa. Gym, spa and private conference/party room. Two assigned parking spots, huge walk-in storage unit and 8 additional guest spots.
PROPERTY INFORMATION
| MLS # | V1-9975 | Lot Size | N/A |
| HOA Fees | $495/Monthly | Property Type | Condominium |
| Price | $ 629,000
Price Per SqFt: $ 666 |
DOM | 1286 Days |
| Address | 10926 Bluffside Drive #5 | Type | Residential |
| City | Studio City | Sq.Ft. | 944 Sq. Ft. |
| Postal Code | 91602 | Garage | 2 |
| County | Los Angeles | Year Built | 1981 |
| Bed / Bath | 1 / 1.5 | Parking | 2 |
| Built In | 1981 | Status | Closed |
| Sold Date | 2022-06-17 |
INTERIOR FEATURES
| Has Laundry | Yes |
| Laundry Information | Gas & Electric Dryer Hookup |
| Has Fireplace | Yes |
| Fireplace Information | Bonus Room, Living Room |
| Has Appliances | Yes |
| Kitchen Appliances | Dishwasher, Gas Oven, Microwave |
| Kitchen Information | Kitchen Open to Family Room, Remodeled Kitchen, Stone Counters |
| Kitchen Area | Area |
| Has Heating | Yes |
| Heating Information | Central |
| Room Information | All Bedrooms Up, Exercise Room, Kitchen, Loft, Primary Bedroom, Office, Walk-In Closet |
| Has Cooling | Yes |
| Flooring Information | Bamboo, Concrete |
| InteriorFeatures Information | Balcony, Elevator, Granite Counters, High Ceilings, Living Room Balcony, Living Room Deck Attached, Open Floorplan, Storage, Two Story Ceilings |
| EntryLocation | Ground Floor |
| Entry Level | 1 |
| Has Spa | Yes |
| SpaDescription | Above Ground, Community, Heated |
| WindowFeatures | Custom Covering, Insulated Windows |
| SecuritySafety | 24 Hour Security, Card/Code Access, Fire and Smoke Detection System, Gated Community |
| Bathroom Information | Walk-in shower |
| Main Level Bathrooms | 12 |
EXTERIOR FEATURES
| Roof | Spanish Tile |
| Has Pool | Yes |
| Pool | Community, Heated, In Ground |
| Has Patio | Yes |
| Patio | Covered, Deck |
| Has Fence | No |
| Fencing | None |
| Has Sprinklers | Yes |
WALKSCORE
MAP
MORTGAGE CALCULATOR
- Principal & Interest:
- Property Tax: $671
- Home Insurance:$119
- HOA Fees:$495
- Mortgage Insurance:
PRICE HISTORY
| Date | Event | Price |
| 03/30/2023 | Closed | $623,000 |
| 12/28/2021 | Closed | $645,000 |
| 12/27/2021 | Listed | $645,000 |

Topfind Realty
REALTOR®
(844)-333-8033
Questions? Contact today.
Interested in buying or selling a home similar to 10926 Bluffside Drive #5?
Studio City Similar Properties
Listing provided courtesy of Linda Freeny, California Oaks Inc. Based on information from California Regional Multiple Listing Service, Inc. as of #Date#. This information is for your personal, non-commercial use and may not be used for any purpose other than to identify prospective properties you may be interested in purchasing. Display of MLS data is usually deemed reliable but is NOT guaranteed accurate by the MLS. Buyers are responsible for verifying the accuracy of all information and should investigate the data themselves or retain appropriate professionals. Information from sources other than the Listing Agent may have been included in the MLS data. Unless otherwise specified in writing, Broker/Agent has not and will not verify any information obtained from other sources. The Broker/Agent providing the information contained herein may or may not have been the Listing and/or Selling Agent.
