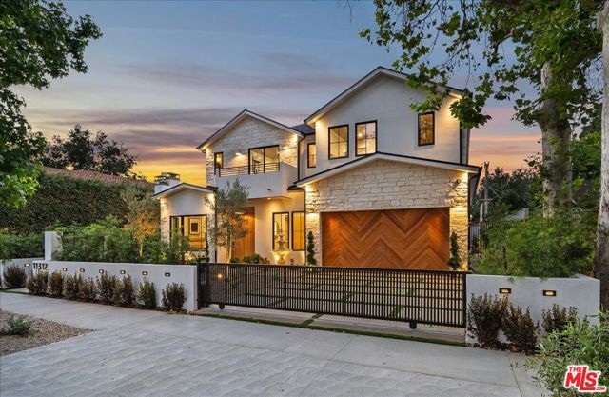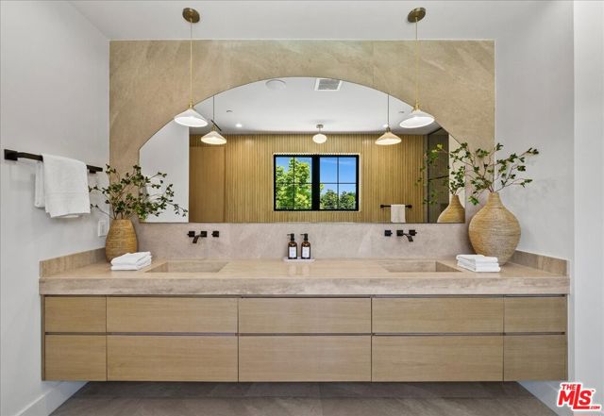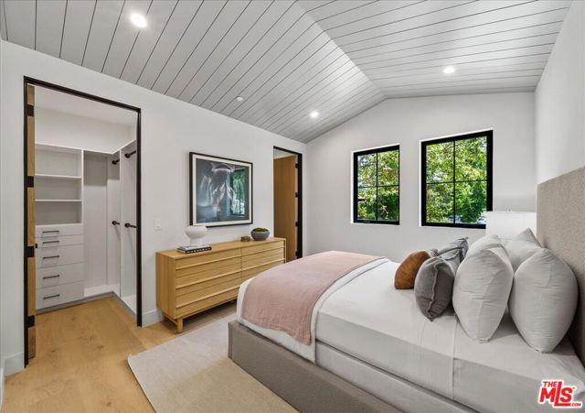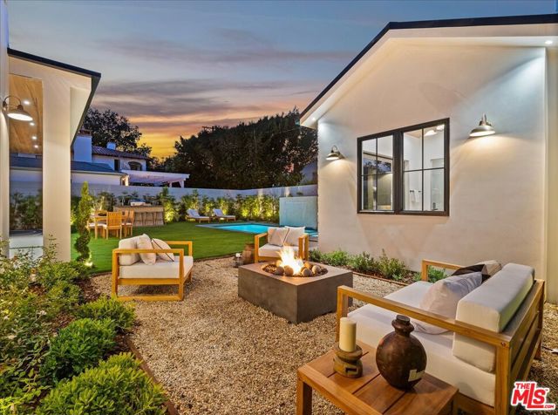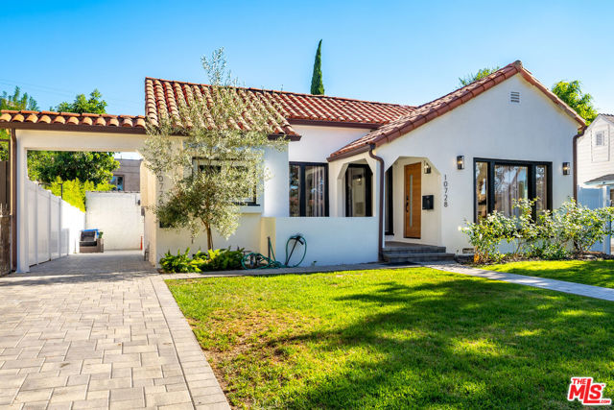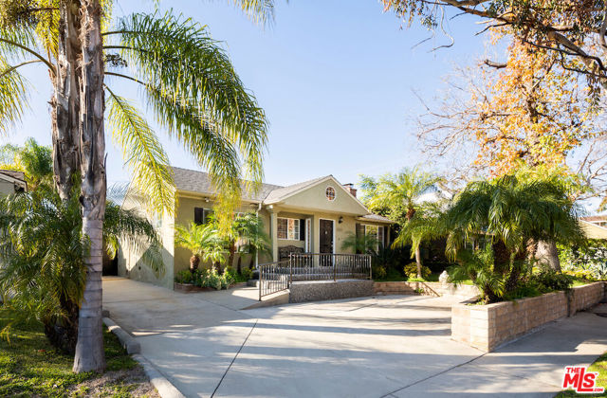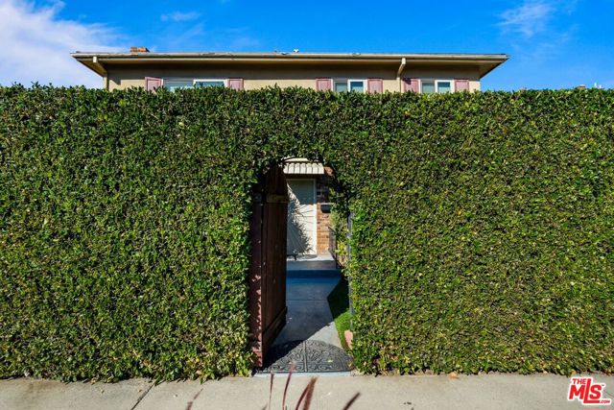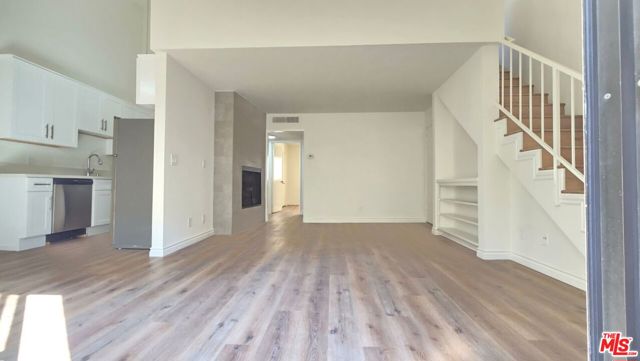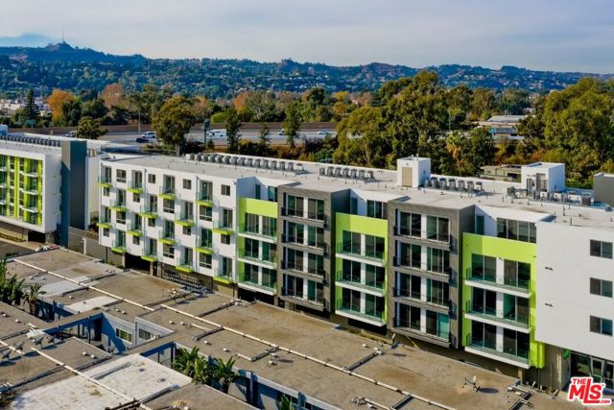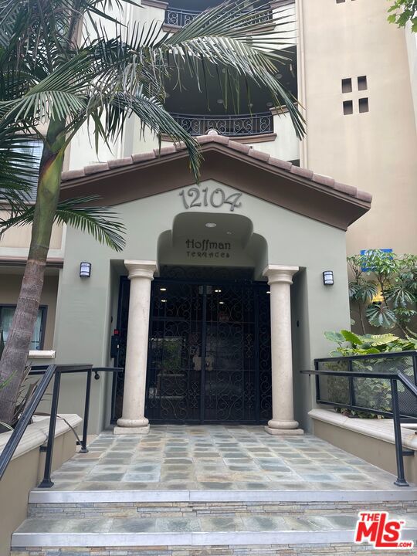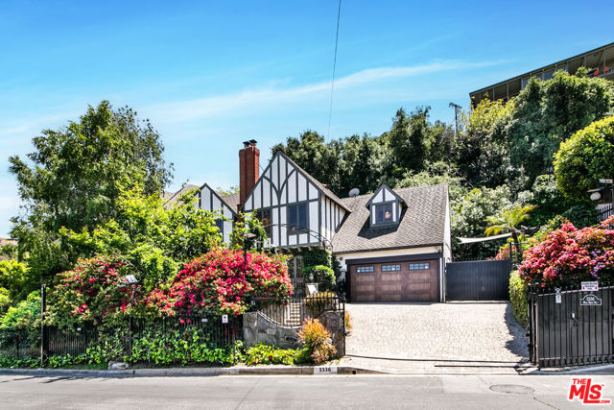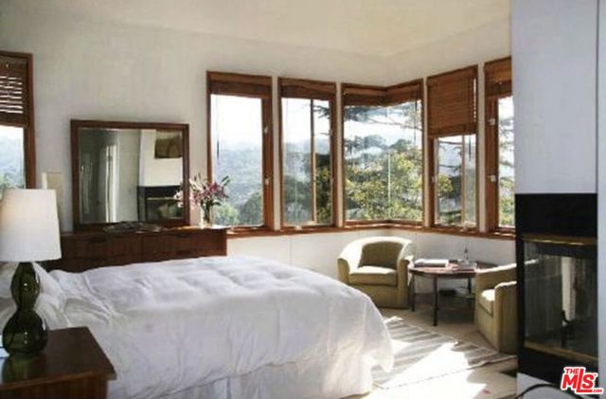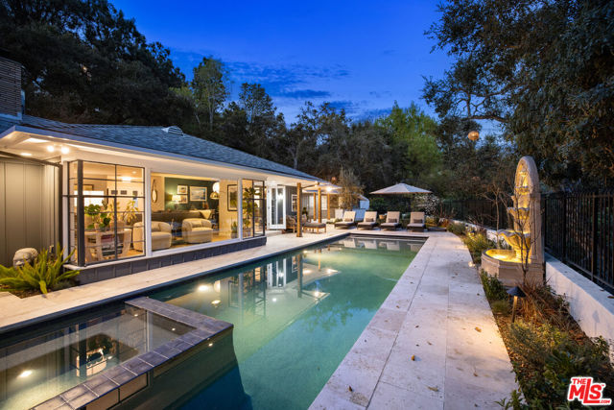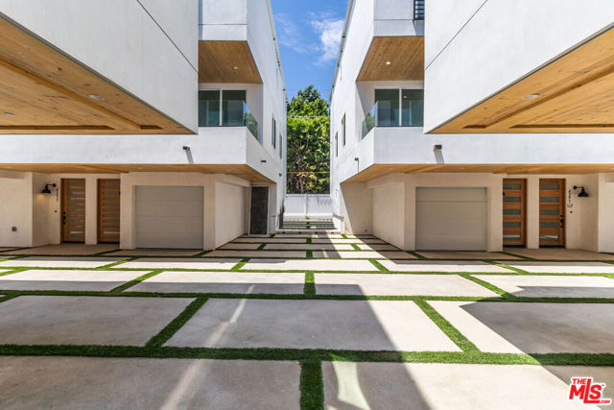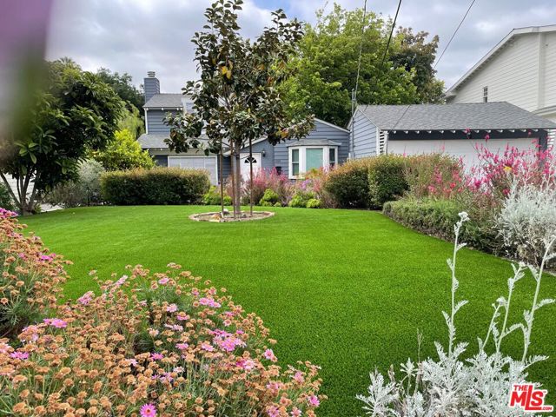11317 Valley Spring Lane
Studio City, CA 91602
$26,000
Price
Price
5
Bed
Bed
6.5
Bath
Bath
3,900 Sq. Ft.
$5 / Sq. Ft.
$5 / Sq. Ft.
Sold
11317 Valley Spring Lane
Studio City, CA 91602
Sold
$26,000
Price
Price
5
Bed
Bed
6.5
Bath
Bath
3,900
Sq. Ft.
Sq. Ft.
Spectacular custom-built home situated within the highly desirable area of studio city. Boasting 5BD/6.5BA this home has been meticulously designed to perfection and built with only the finest of finishes. Upon entering you'll be greeted by seamless oak flooring and an abundance of natural light. The chef's kitchen is a culinary masterpiece featuring a generously sized island, white oak cabinetry, glistening calacatta countertops, Thermador appliances, walk-in pantry, and a seamless connection to the living room. The expansive living room showcases a marble custom arched built-ins, and aluminum pocket doors that open up to the resort-like backyard, creating a seamless indoor-outdoor lifestyle. On the lower level there is an ensuite guest bedroom as well as a powder room for added convenience. Upstairs the exquisite master suite serves as a peaceful oasis with a cozy fireplace, a large walk-in closet, and balcony overlooking the backyard. The opulent master bath resembles a spa retreat with its soaking tub, shower, dual vanities with travertine stone. Additionally there are three more ensuite bedrooms upstairs along with a laundry room. The expansive backyard is surrounded by beautiful landscaping, tall fence ensuring privacy, and features a refreshing pool/spa and ample space for entertaining. Great pool house that feature a gym and amazing basketball court, as well firepit area and outdoor kitchen. Nestled within the highly sought-after tujunga village neighborhood. welcome!
PROPERTY INFORMATION
| MLS # | 24423198 | Lot Size | 6,903 Sq. Ft. |
| HOA Fees | $0/Monthly | Property Type | Single Family Residence |
| Price | $ 19,950
Price Per SqFt: $ 5 |
DOM | 451 Days |
| Address | 11317 Valley Spring Lane | Type | Residential Lease |
| City | Studio City | Sq.Ft. | 3,900 Sq. Ft. |
| Postal Code | 91602 | Garage | 2 |
| County | Los Angeles | Year Built | 2024 |
| Bed / Bath | 5 / 6.5 | Parking | 4 |
| Built In | 2024 | Status | Closed |
| Rented Date | 2024-08-11 |
INTERIOR FEATURES
| Has Laundry | Yes |
| Laundry Information | Washer Included, Dryer Included |
| Has Fireplace | Yes |
| Fireplace Information | Fire Pit, Den, Living Room, Primary Bedroom |
| Has Appliances | Yes |
| Kitchen Appliances | Barbecue, Dishwasher, Disposal, Refrigerator |
| Kitchen Information | Kitchen Island, Walk-In Pantry |
| Kitchen Area | Family Kitchen, In Kitchen |
| Has Heating | Yes |
| Heating Information | Central |
| Room Information | Walk-In Closet, Walk-In Pantry, Guest/Maid's Quarters, Formal Entry |
| Has Cooling | Yes |
| Cooling Information | Central Air |
| InteriorFeatures Information | Open Floorplan, High Ceilings, Home Automation System, Wood Product Walls |
| Has Spa | Yes |
| SecuritySafety | Automatic Gate, Fire Sprinkler System, Smoke Detector(s) |
| Bathroom Information | Vanity area, Shower in Tub |
EXTERIOR FEATURES
| ExteriorFeatures | Rain Gutters |
| Pool | Tile, Waterfall |
| Has Patio | Yes |
| Patio | Concrete, Front Porch, Rear Porch |
| Has Fence | Yes |
| Fencing | Stucco Wall |
WALKSCORE
MAP
PRICE HISTORY
| Date | Event | Price |
| 08/02/2024 | Listed | $19,950 |

Topfind Realty
REALTOR®
(844)-333-8033
Questions? Contact today.
Interested in buying or selling a home similar to 11317 Valley Spring Lane?
Studio City Similar Properties
Listing provided courtesy of Adi Perez, The Agency. Based on information from California Regional Multiple Listing Service, Inc. as of #Date#. This information is for your personal, non-commercial use and may not be used for any purpose other than to identify prospective properties you may be interested in purchasing. Display of MLS data is usually deemed reliable but is NOT guaranteed accurate by the MLS. Buyers are responsible for verifying the accuracy of all information and should investigate the data themselves or retain appropriate professionals. Information from sources other than the Listing Agent may have been included in the MLS data. Unless otherwise specified in writing, Broker/Agent has not and will not verify any information obtained from other sources. The Broker/Agent providing the information contained herein may or may not have been the Listing and/or Selling Agent.
