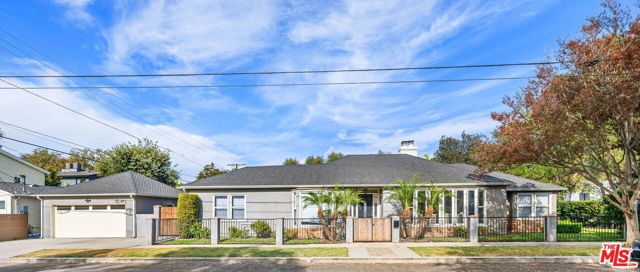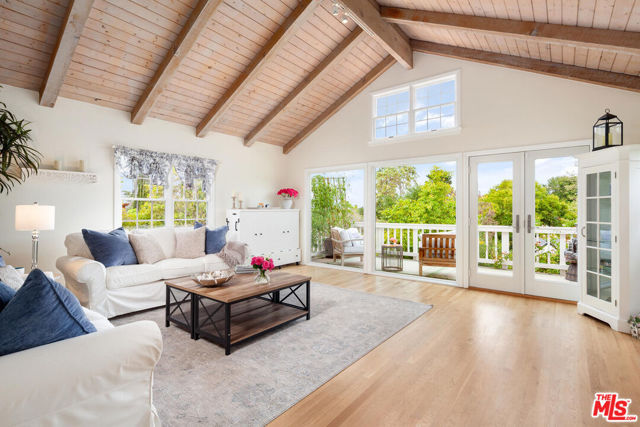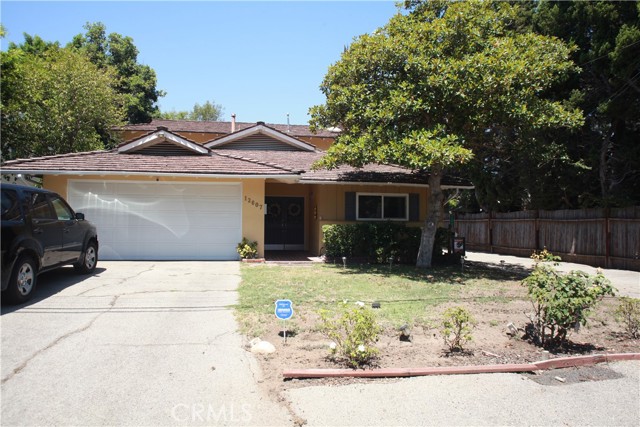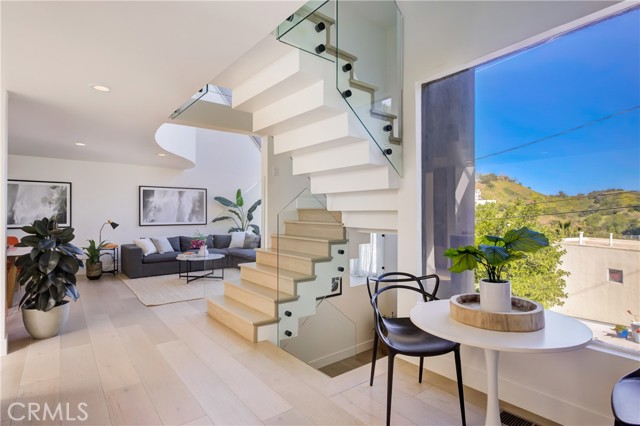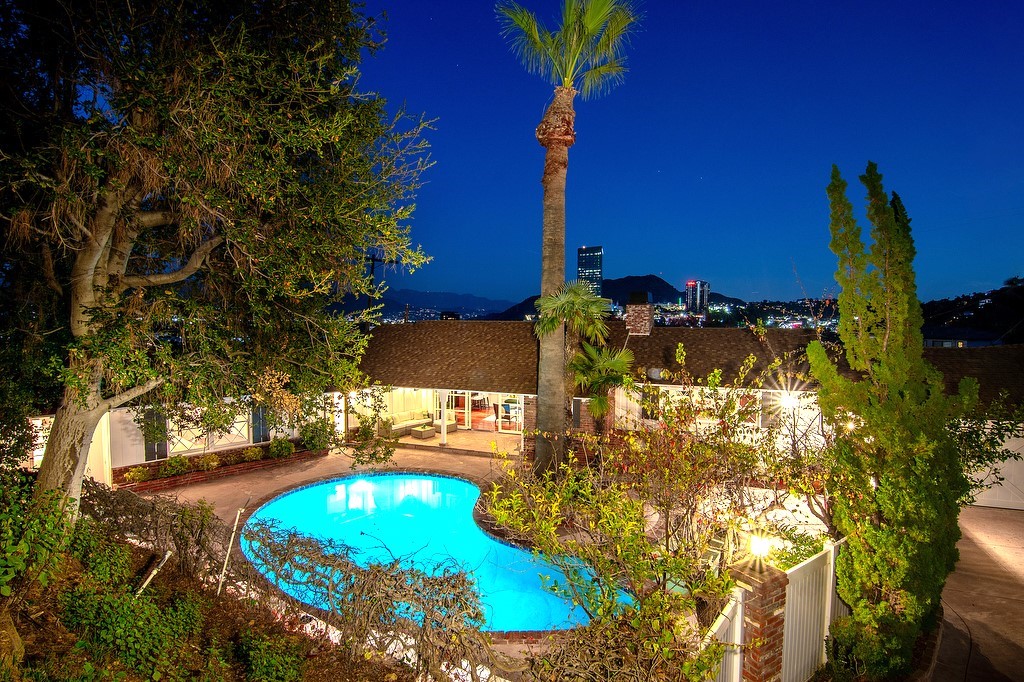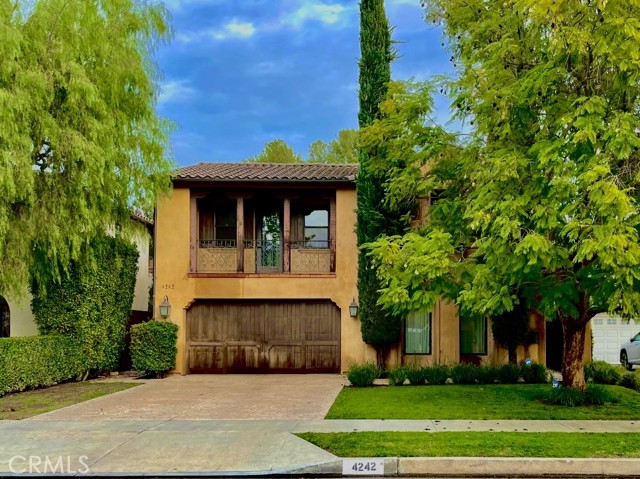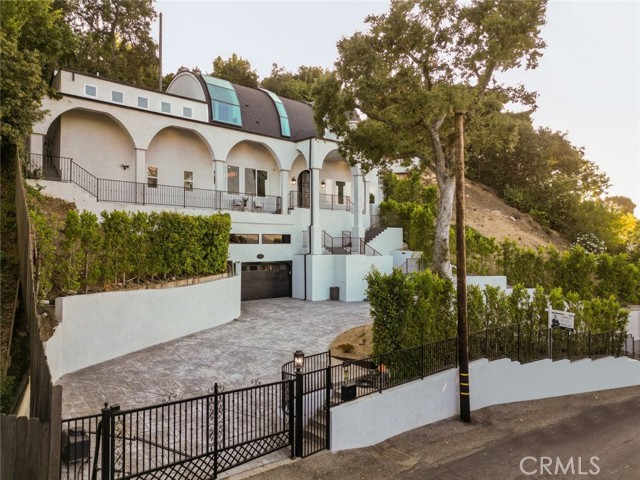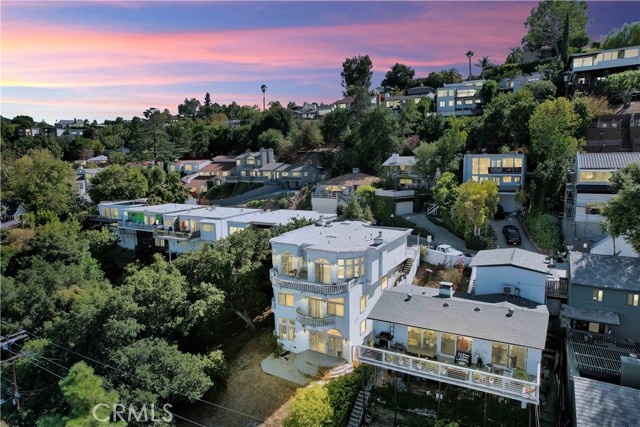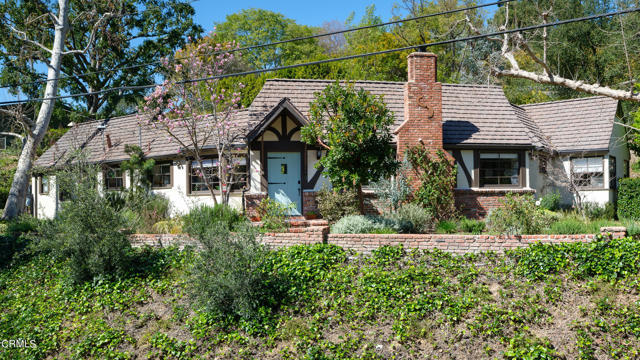11401 Aqua Vista Street
Studio City, CA 91604
Custom rebuilt home in prime Colfax Meadows neighborhood, walking distance to Tujunga Village shops & eateries, on a corner lot with LARD1.5 zoning. The home was completely rebuilt in 2014/2015. Spectacular open floorplan, with grand living room with circular bay window with lots of light, fireplace, gleaming wood floors, dining area, generous gourmet kitchen with large center island, stainless steel appliances, and a large family room with fireplace that opens to back yard. Primary bedroom has large sitting area, french doors to back yard, custom bath with separate tub and oversized shower, large closets with builtins and dressing room (could be an office/nursery). Large grassy yard, plus a huge entertaining patio complete with firepit, BBQ/outdoor kitchen, 2 car detached garage, on an oversized corner lot. (2 car garage could be converted to adu or ???) This home is light and bright, remodeled and walking distance to Tujunga Village which is a delightful and charming with boutiques and restaurants, including the popular Aroma Cafe and Vitello's restaurant and Jazz Supper Club
PROPERTY INFORMATION
| MLS # | 24463077 | Lot Size | 7,774 Sq. Ft. |
| HOA Fees | $0/Monthly | Property Type | Single Family Residence |
| Price | $ 2,150,000
Price Per SqFt: $ 809 |
DOM | 384 Days |
| Address | 11401 Aqua Vista Street | Type | Residential |
| City | Studio City | Sq.Ft. | 2,657 Sq. Ft. |
| Postal Code | 91604 | Garage | 2 |
| County | Los Angeles | Year Built | 1940 |
| Bed / Bath | 3 / 2.5 | Parking | 2 |
| Built In | 1940 | Status | Active |
INTERIOR FEATURES
| Has Laundry | Yes |
| Laundry Information | Dryer Included, Individual Room, Inside |
| Has Fireplace | Yes |
| Fireplace Information | Living Room, Family Room |
| Has Appliances | Yes |
| Kitchen Appliances | Dishwasher, Refrigerator, Built-In, Range |
| Kitchen Area | Dining Room, Breakfast Counter / Bar |
| Has Heating | Yes |
| Heating Information | Central |
| Room Information | Family Room |
| Has Cooling | Yes |
| Cooling Information | Central Air |
| InteriorFeatures Information | Ceiling Fan(s), Crown Molding |
| Has Spa | No |
| SpaDescription | None |
| WindowFeatures | Double Pane Windows |
| Bathroom Information | Remodeled |
EXTERIOR FEATURES
| Has Patio | Yes |
| Patio | Patio Open |
| Has Fence | Yes |
| Fencing | Wrought Iron, Wood |
WALKSCORE
MAP
MORTGAGE CALCULATOR
- Principal & Interest:
- Property Tax: $2,293
- Home Insurance:$119
- HOA Fees:$0
- Mortgage Insurance:
PRICE HISTORY
| Date | Event | Price |
| 11/13/2024 | Listed | $2,150,000 |

Topfind Realty
REALTOR®
(844)-333-8033
Questions? Contact today.
Use a Topfind agent and receive a cash rebate of up to $21,500
Studio City Similar Properties
Listing provided courtesy of Leegie Parker, Berkshire Hathaway HomeServices California Propert. Based on information from California Regional Multiple Listing Service, Inc. as of #Date#. This information is for your personal, non-commercial use and may not be used for any purpose other than to identify prospective properties you may be interested in purchasing. Display of MLS data is usually deemed reliable but is NOT guaranteed accurate by the MLS. Buyers are responsible for verifying the accuracy of all information and should investigate the data themselves or retain appropriate professionals. Information from sources other than the Listing Agent may have been included in the MLS data. Unless otherwise specified in writing, Broker/Agent has not and will not verify any information obtained from other sources. The Broker/Agent providing the information contained herein may or may not have been the Listing and/or Selling Agent.
