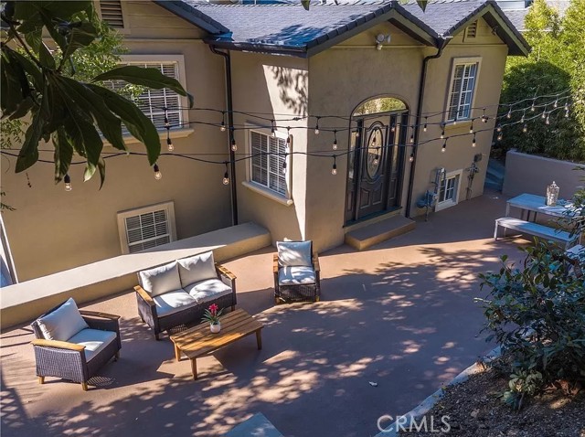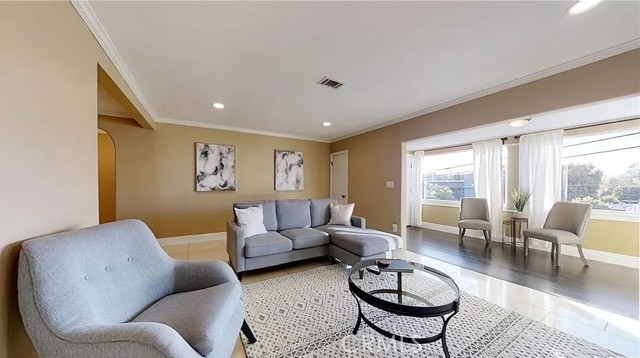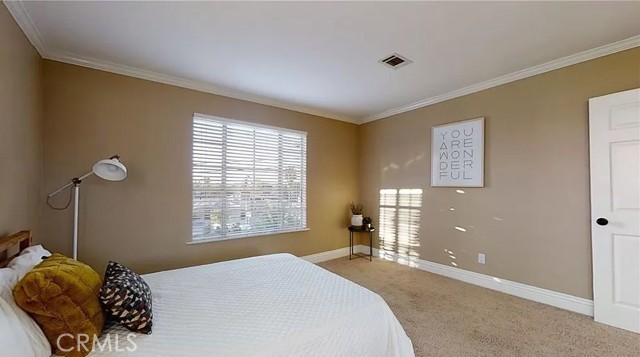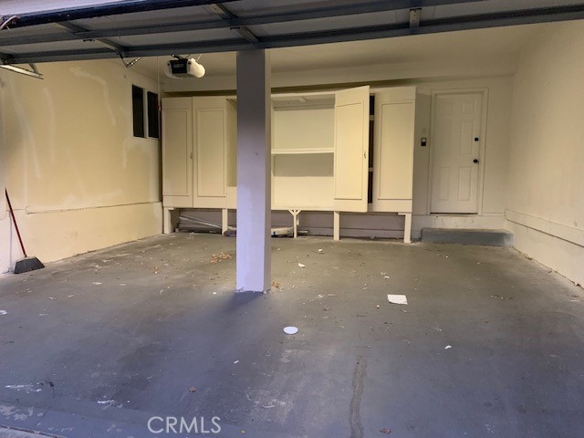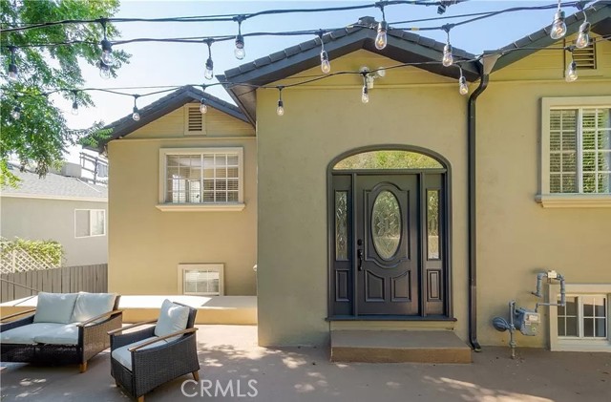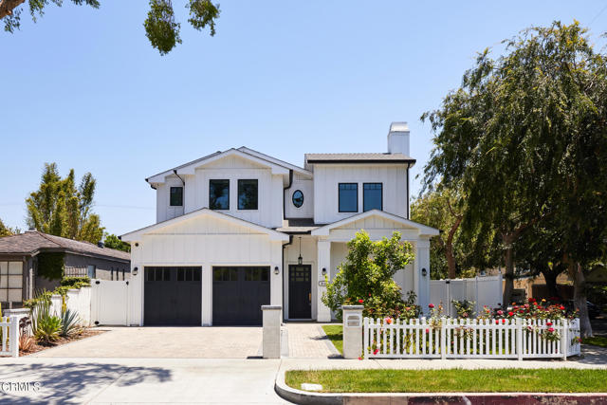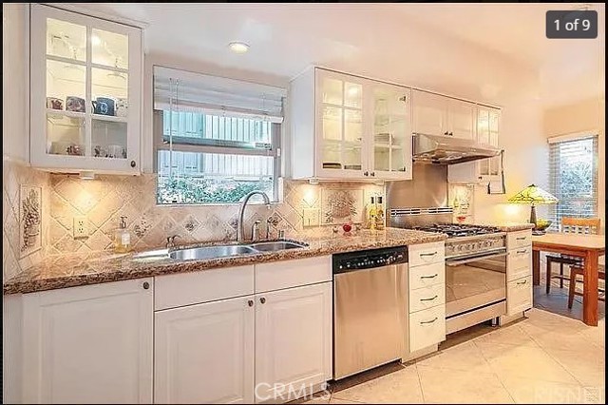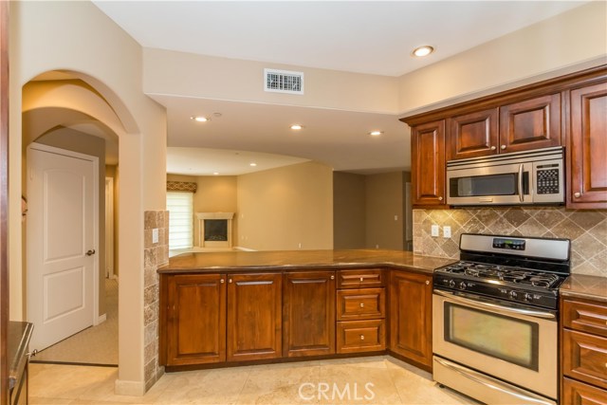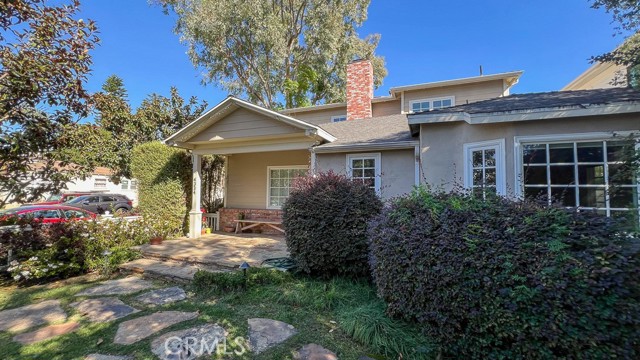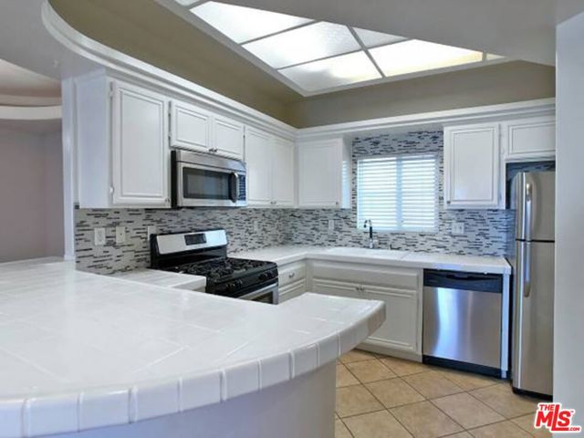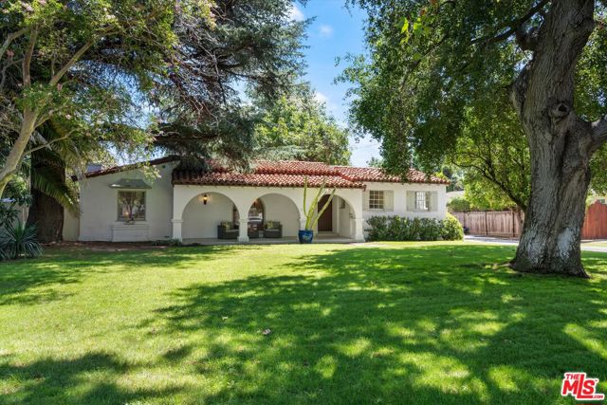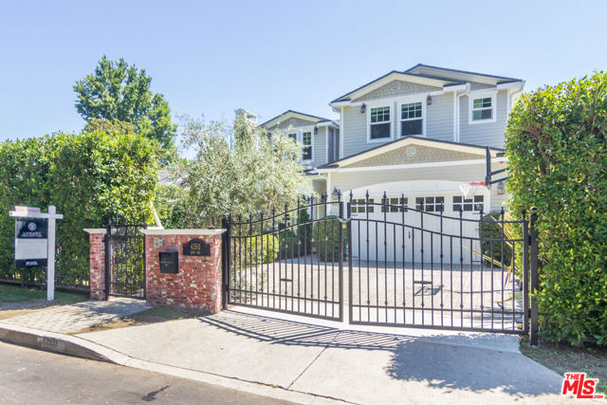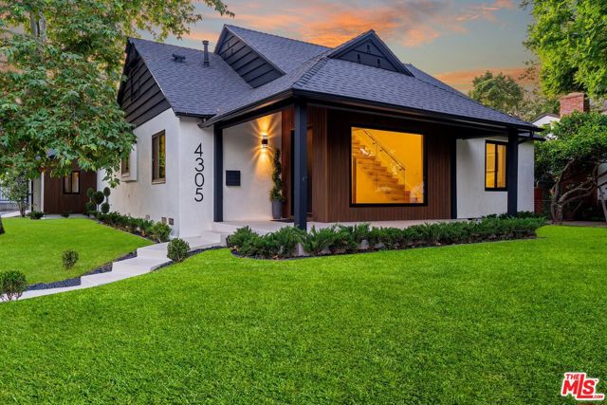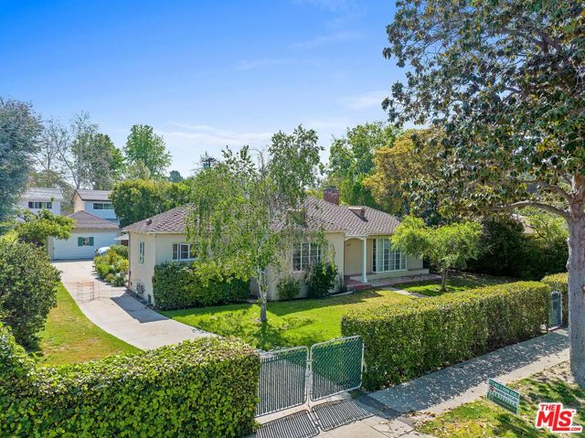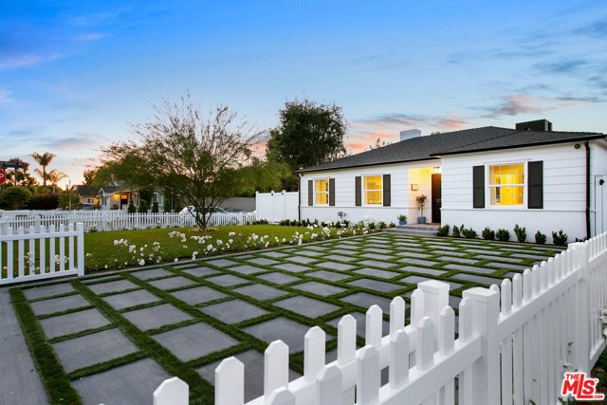11419 Sunshine
Studio City, CA 91604
$5,950
Price
Price
5
Bed
Bed
2.5
Bath
Bath
2,379 Sq. Ft.
$3 / Sq. Ft.
$3 / Sq. Ft.
Sold
11419 Sunshine
Studio City, CA 91604
Sold
$5,950
Price
Price
5
Bed
Bed
2.5
Bath
Bath
2,379
Sq. Ft.
Sq. Ft.
Breathtaking 5+ bedroom, 3bath gorgeously Remodeled, Opportunity. Superb location with multiple private entrances. Upgraded with great care and pride. Large ultra private lot. Well appointed and Upgraded throughout. Sparkling custom kitchen. Top of the line Viking stainless steel appliances and 5 foot stainless steel built in Sub-Zero refrigerator. Open, Welcoming layout. Bright and clean inside & out. Stunning Crema Marfil flooring, custom wood and carpet flooring in the bedrooms. Light and Spacious. Romantic living & dining areas with views. Easy access to Ventura Blvd, in highly regarded Carpenter Charter and Walter Reed School District area of Studio City. Relaxing, private patio/porch is great for entertaining. Extra large driveway and 2 car garage accessed through the rear alley. Additional parking in front of the garage and in front on Sunshine St. Garage access through the stairs down from the 1st floor living room. Lower level living space has a private entrance through the rear alley as well, which was used as a guest quarters. Private extra-large front yard with fruit trees, perfectly laid out for entertaining. Furniture in pictures is for imaging purposes only. There is no furniture inside the property.
PROPERTY INFORMATION
| MLS # | OC23150239 | Lot Size | 6,747 Sq. Ft. |
| HOA Fees | $0/Monthly | Property Type | Single Family Residence |
| Price | $ 5,950
Price Per SqFt: $ 3 |
DOM | 693 Days |
| Address | 11419 Sunshine | Type | Residential Lease |
| City | Studio City | Sq.Ft. | 2,379 Sq. Ft. |
| Postal Code | 91604 | Garage | 2 |
| County | Los Angeles | Year Built | 1954 |
| Bed / Bath | 5 / 2.5 | Parking | 6 |
| Built In | 1954 | Status | Closed |
| Rented Date | 2023-12-01 |
INTERIOR FEATURES
| Has Laundry | Yes |
| Laundry Information | Individual Room, Inside |
| Has Fireplace | No |
| Fireplace Information | None |
| Has Appliances | Yes |
| Kitchen Appliances | Dishwasher, Disposal, Gas Range, Water Heater |
| Kitchen Information | Granite Counters, Remodeled Kitchen |
| Kitchen Area | Dining Room |
| Has Heating | Yes |
| Heating Information | Central |
| Room Information | Kitchen, Laundry, Living Room |
| Has Cooling | Yes |
| Cooling Information | Central Air |
| Flooring Information | Tile, Wood |
| InteriorFeatures Information | Granite Counters |
| EntryLocation | 1 |
| Entry Level | 1 |
| Has Spa | No |
| SpaDescription | None |
| SecuritySafety | Carbon Monoxide Detector(s), Smoke Detector(s) |
| Bathroom Information | Shower in Tub, Exhaust fan(s), Granite Counters, Remodeled |
| Main Level Bedrooms | 3 |
| Main Level Bathrooms | 1 |
EXTERIOR FEATURES
| Roof | Composition |
| Has Pool | No |
| Pool | None |
| Has Patio | Yes |
| Patio | Patio, Patio Open |
| Has Fence | Yes |
| Fencing | Block, Wood |
WALKSCORE
MAP
PRICE HISTORY
| Date | Event | Price |
| 12/01/2023 | Sold | $5,950 |
| 10/15/2023 | Price Change | $5,950 (-8.45%) |
| 08/11/2023 | Listed | $7,500 |

Topfind Realty
REALTOR®
(844)-333-8033
Questions? Contact today.
Interested in buying or selling a home similar to 11419 Sunshine?
Studio City Similar Properties
Listing provided courtesy of Matthew Byrd, Trilogy Properties. Based on information from California Regional Multiple Listing Service, Inc. as of #Date#. This information is for your personal, non-commercial use and may not be used for any purpose other than to identify prospective properties you may be interested in purchasing. Display of MLS data is usually deemed reliable but is NOT guaranteed accurate by the MLS. Buyers are responsible for verifying the accuracy of all information and should investigate the data themselves or retain appropriate professionals. Information from sources other than the Listing Agent may have been included in the MLS data. Unless otherwise specified in writing, Broker/Agent has not and will not verify any information obtained from other sources. The Broker/Agent providing the information contained herein may or may not have been the Listing and/or Selling Agent.
