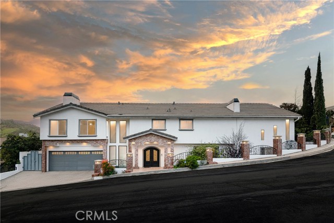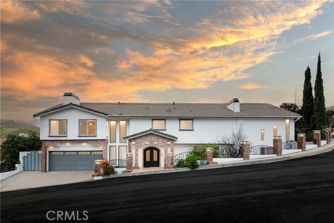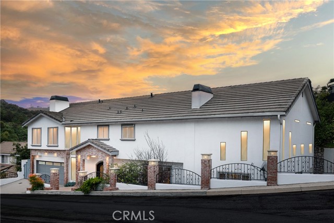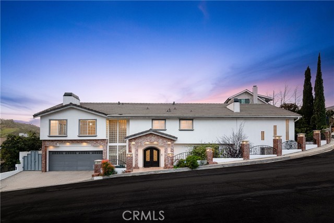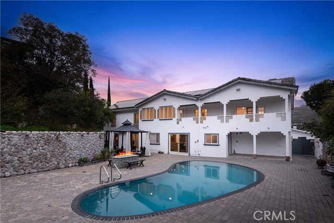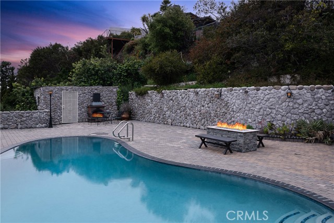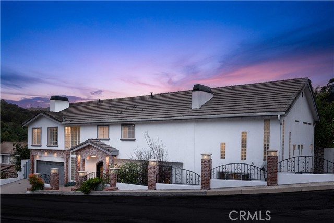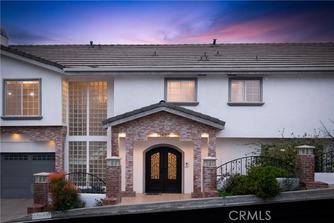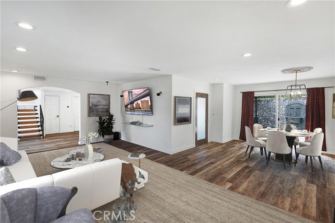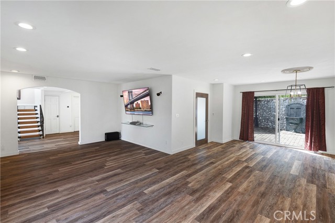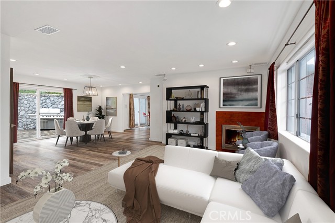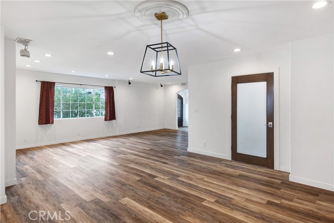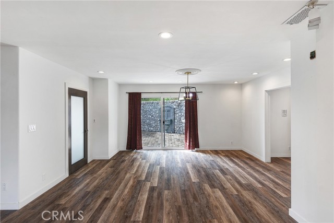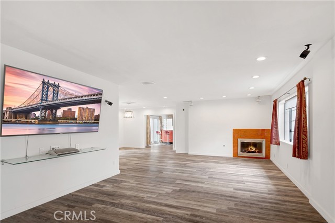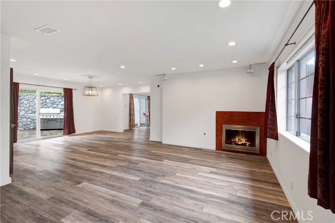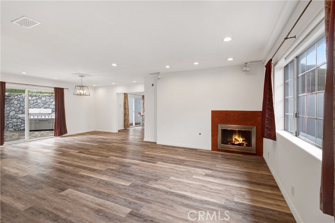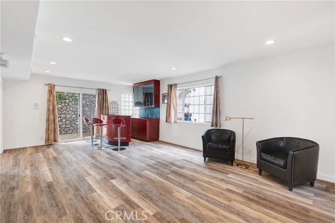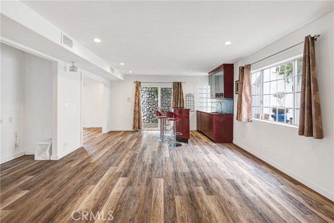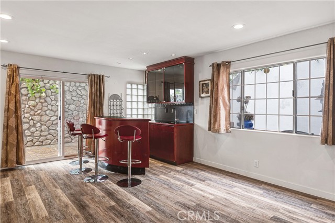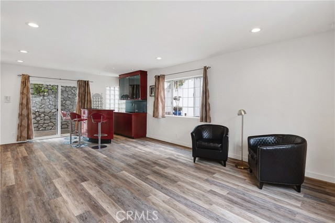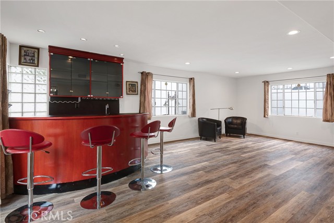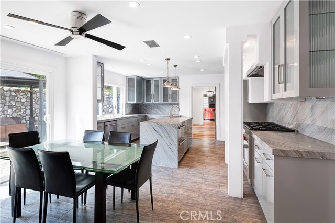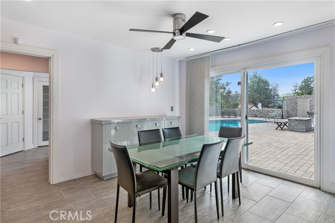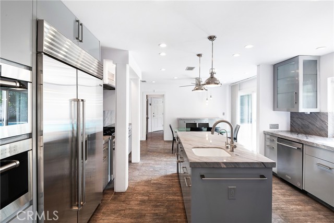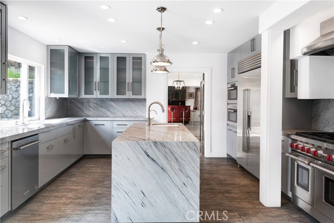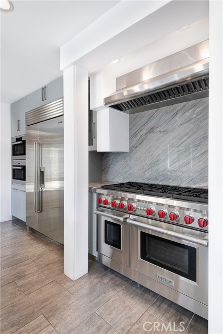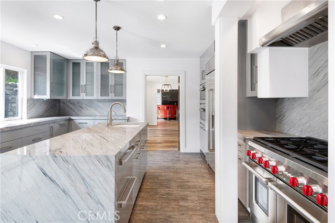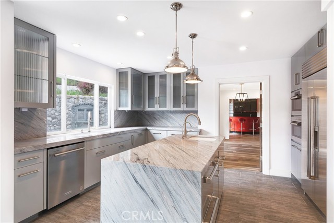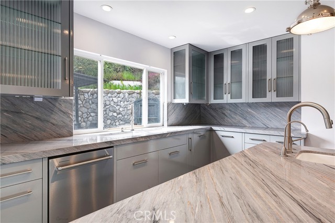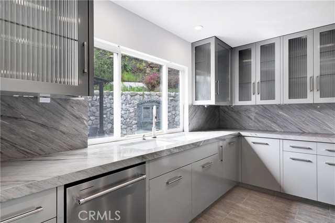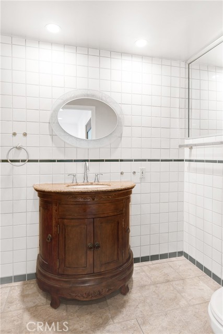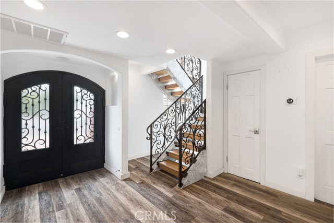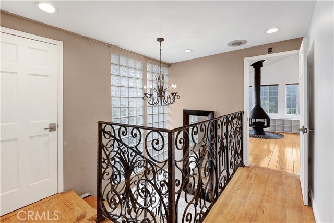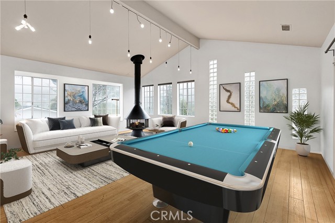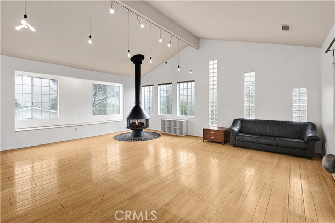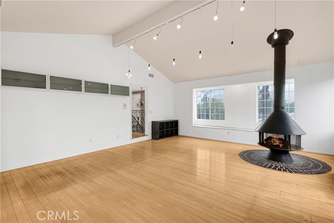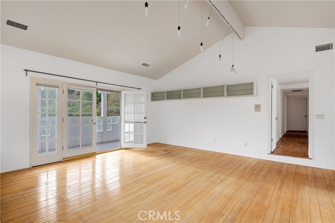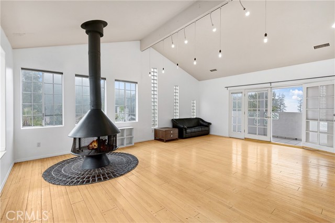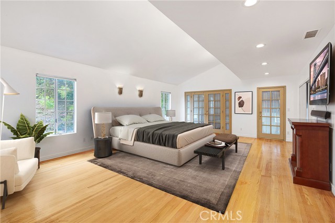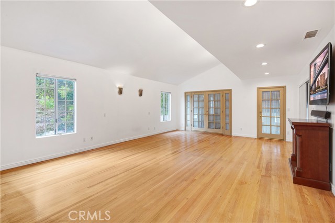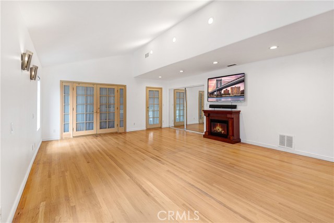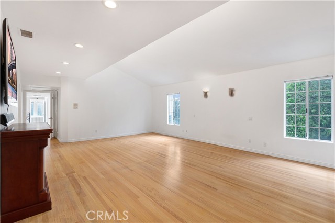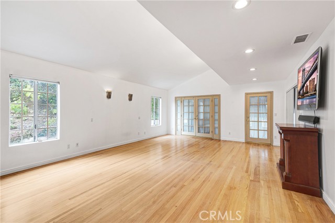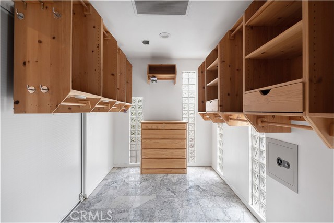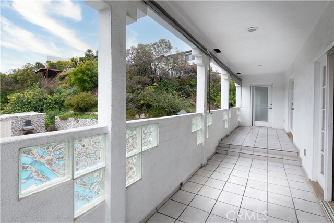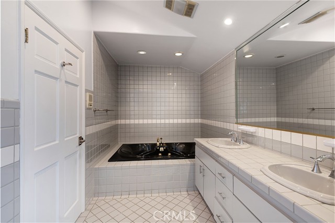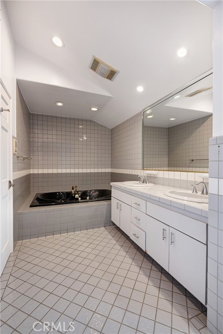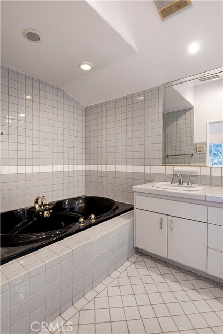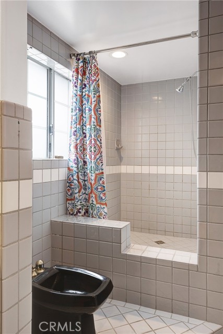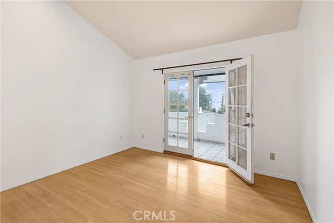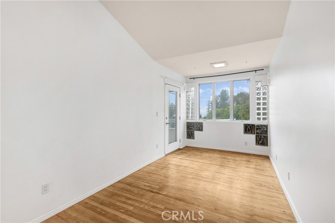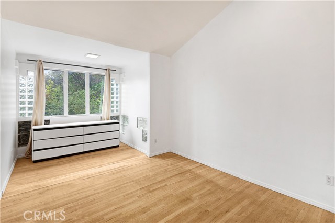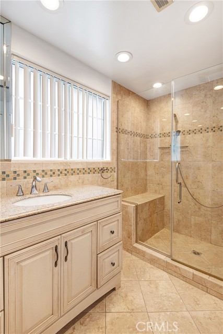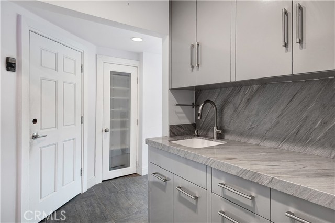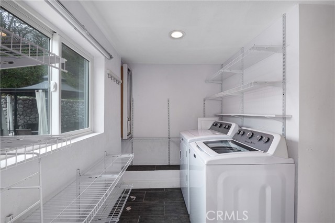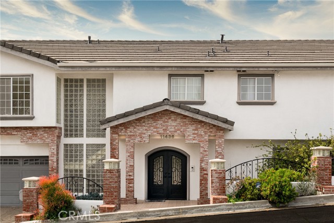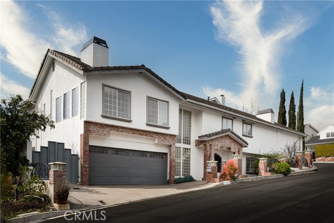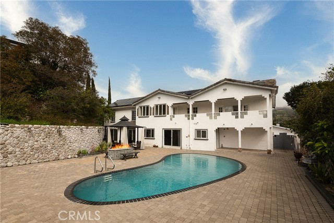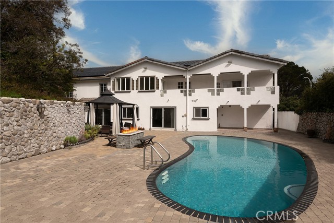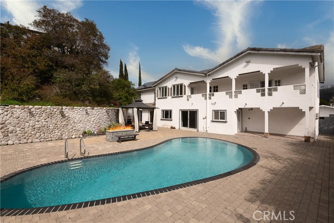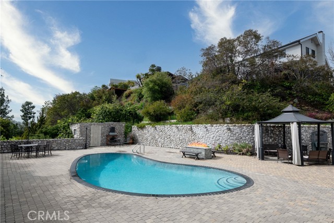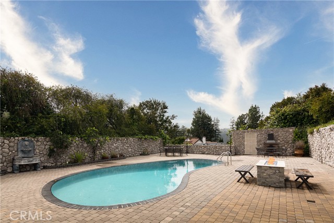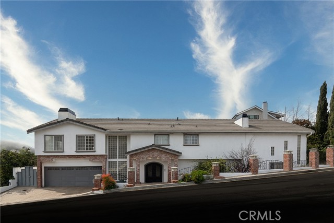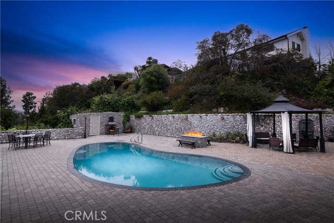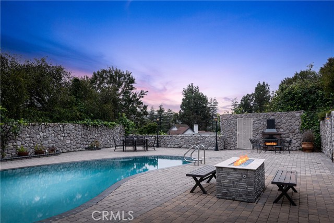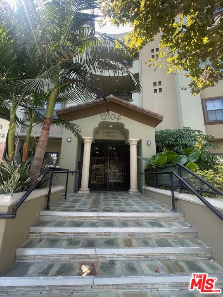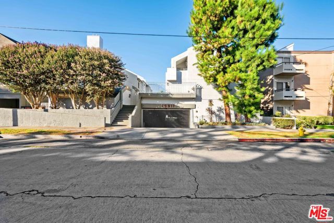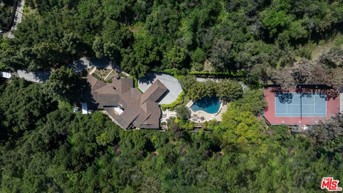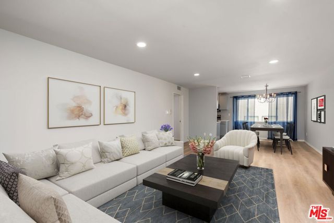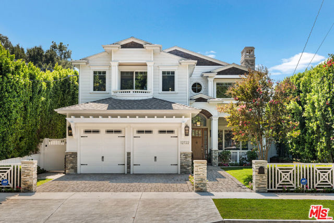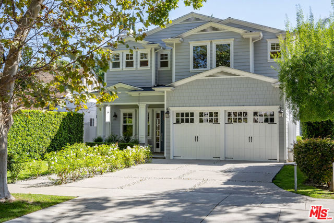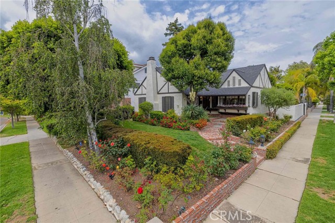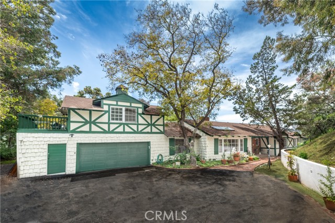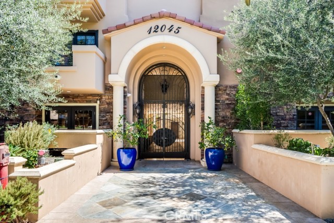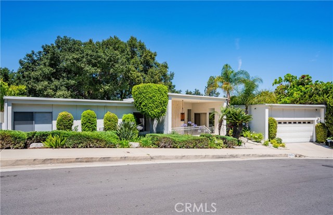11436 Dona Evita Drive
Studio City, CA 91604
$8,900
Price
Price
5
Bed
Bed
1.5
Bath
Bath
3,606 Sq. Ft.
$2 / Sq. Ft.
$2 / Sq. Ft.
Sold
11436 Dona Evita Drive
Studio City, CA 91604
Sold
$8,900
Price
Price
5
Bed
Bed
1.5
Bath
Bath
3,606
Sq. Ft.
Sq. Ft.
This palatial home, nestled in the heart of Studio City, is the perfect location for entertaining family and friends. Enter inside and find a freshly remodeled dream chef’s kitchen complete with dual sinks, Wolf eight burner gas stove, Wolf double ovens, side by side column refrigerator/freezer, separate beverage fridge and plenty of storage and counter space. Multiple living areas with abundant natural light will invite everyone to enjoy spreading out and mingling. Indoor features include wood-burning fireplace, elegant iron railings, full bar and powder room. The five large bedrooms upstairs and two baths are awaiting customization to create your perfect secluded retreat. In the backyard, you will enjoy a California oasis with sweeping canyon views. Outdoor features include a space defining, beautiful rock wall with storage, a classic kidney-shaped pool, built-in firepit and dining area. Other home features include fully functioning solar panels and two car garages. With easy access to the westside through Laurel Canyon and just minutes away from hiking trails, schools, and restaurants the possibilities for your lifestyle in this home are endless.
PROPERTY INFORMATION
| MLS # | SR23166686 | Lot Size | 8,824 Sq. Ft. |
| HOA Fees | $0/Monthly | Property Type | Single Family Residence |
| Price | $ 8,900
Price Per SqFt: $ 2 |
DOM | 670 Days |
| Address | 11436 Dona Evita Drive | Type | Residential Lease |
| City | Studio City | Sq.Ft. | 3,606 Sq. Ft. |
| Postal Code | 91604 | Garage | 2 |
| County | Los Angeles | Year Built | 1960 |
| Bed / Bath | 5 / 1.5 | Parking | 2 |
| Built In | 1960 | Status | Closed |
| Rented Date | 2023-10-13 |
INTERIOR FEATURES
| Has Laundry | Yes |
| Laundry Information | Individual Room, Inside |
| Has Fireplace | Yes |
| Fireplace Information | Family Room, Library, Primary Bedroom |
| Has Appliances | Yes |
| Kitchen Appliances | 6 Burner Stove, Dishwasher, Freezer, Disposal, Gas Oven, Gas Cooktop, Microwave, Refrigerator, Water Heater, Water Line to Refrigerator |
| Kitchen Information | Granite Counters, Kitchen Island, Remodeled Kitchen, Walk-In Pantry |
| Kitchen Area | Area, Breakfast Counter / Bar |
| Has Heating | Yes |
| Heating Information | Central, Fireplace(s) |
| Room Information | All Bedrooms Up, Primary Suite, Walk-In Closet |
| Has Cooling | Yes |
| Cooling Information | Central Air, Dual |
| Flooring Information | Laminate, Tile, Wood |
| InteriorFeatures Information | Balcony, Built-in Features, Cathedral Ceiling(s), Copper Plumbing Full |
| EntryLocation | Street |
| Entry Level | 1 |
| Has Spa | No |
| SpaDescription | None |
| WindowFeatures | Screens |
| SecuritySafety | Carbon Monoxide Detector(s), Smoke Detector(s) |
| Bathroom Information | Bidet, Shower, Double Sinks in Primary Bath, Tile Counters, Walk-in shower |
| Main Level Bedrooms | 5 |
| Main Level Bathrooms | 2 |
EXTERIOR FEATURES
| ExteriorFeatures | Lighting, Rain Gutters |
| FoundationDetails | Slab |
| Roof | Composition |
| Has Pool | Yes |
| Pool | Private, Filtered, In Ground |
| Has Patio | Yes |
| Patio | Concrete, Enclosed, See Remarks, Stone |
| Has Fence | Yes |
| Fencing | Good Condition, See Remarks, Stone, Stucco Wall |
| Has Sprinklers | Yes |
WALKSCORE
MAP
PRICE HISTORY
| Date | Event | Price |
| 10/13/2023 | Sold | $8,900 |
| 09/06/2023 | Sold | $9,900 |

Topfind Realty
REALTOR®
(844)-333-8033
Questions? Contact today.
Interested in buying or selling a home similar to 11436 Dona Evita Drive?
Studio City Similar Properties
Listing provided courtesy of Ali Eghbal Ketabchi, Equity Union. Based on information from California Regional Multiple Listing Service, Inc. as of #Date#. This information is for your personal, non-commercial use and may not be used for any purpose other than to identify prospective properties you may be interested in purchasing. Display of MLS data is usually deemed reliable but is NOT guaranteed accurate by the MLS. Buyers are responsible for verifying the accuracy of all information and should investigate the data themselves or retain appropriate professionals. Information from sources other than the Listing Agent may have been included in the MLS data. Unless otherwise specified in writing, Broker/Agent has not and will not verify any information obtained from other sources. The Broker/Agent providing the information contained herein may or may not have been the Listing and/or Selling Agent.
