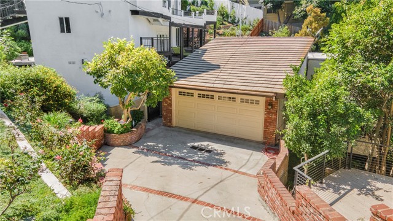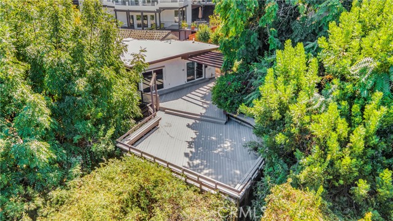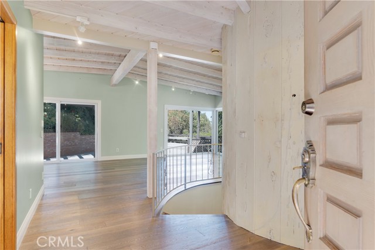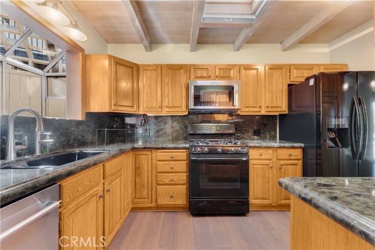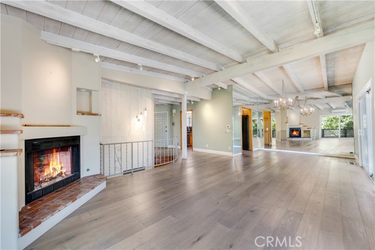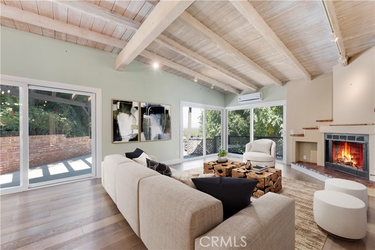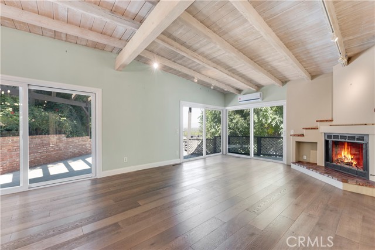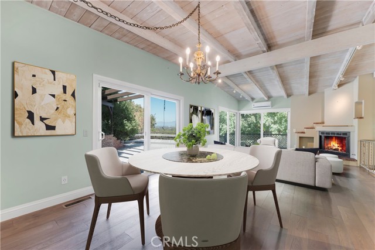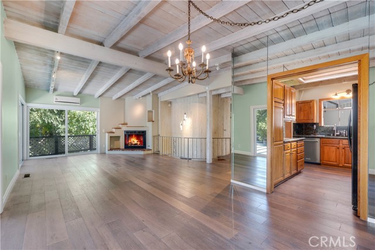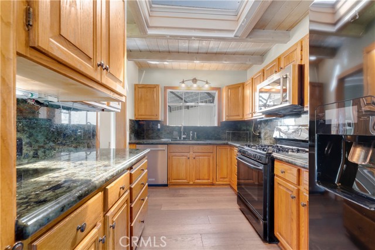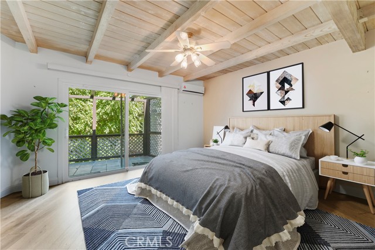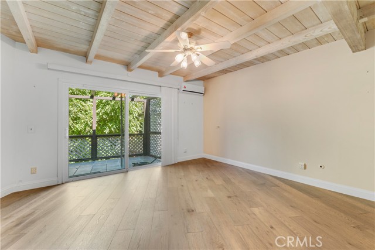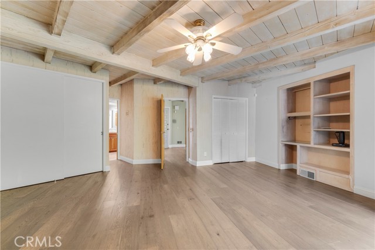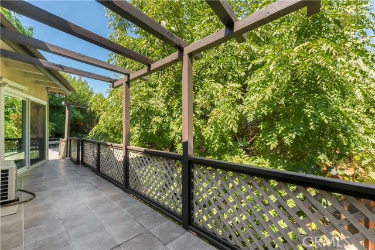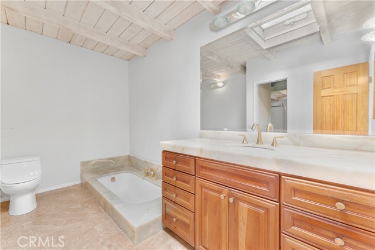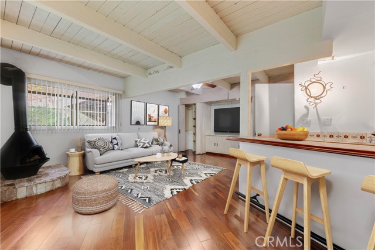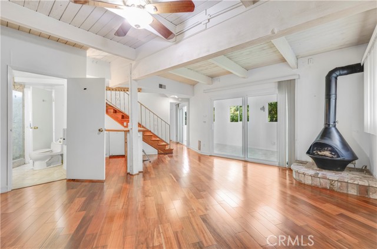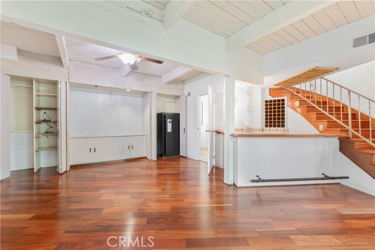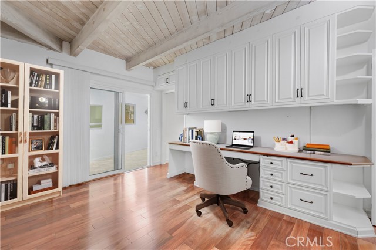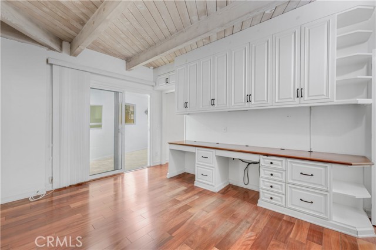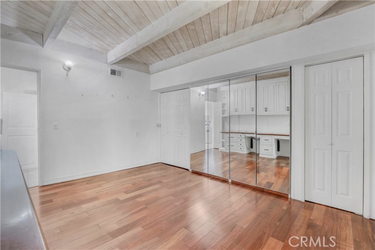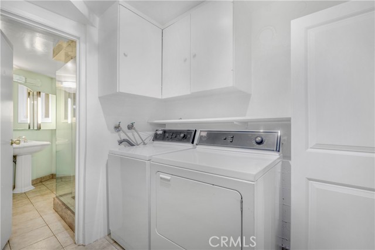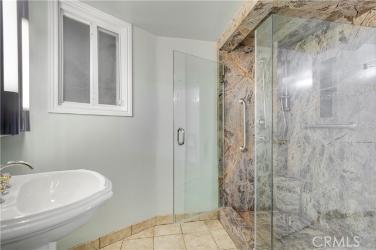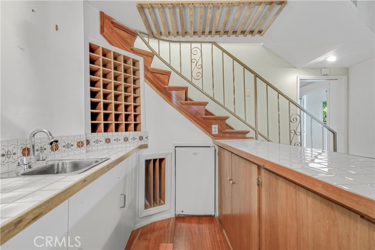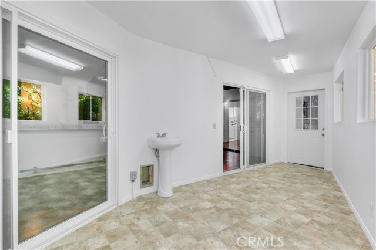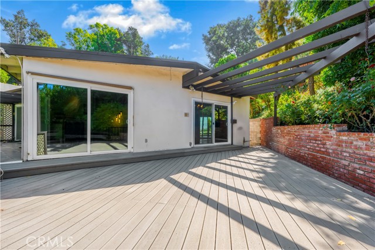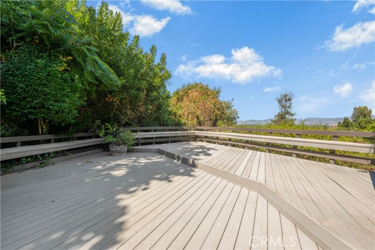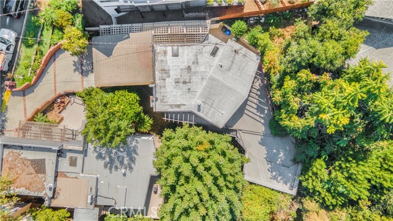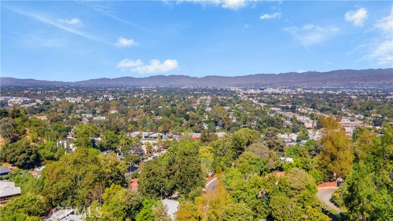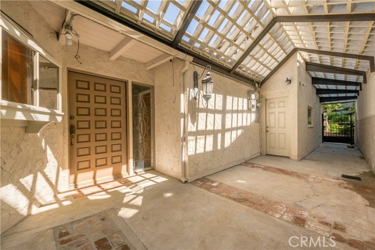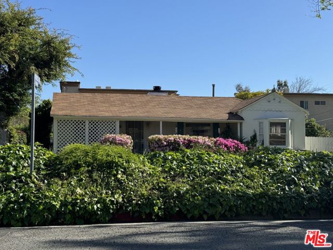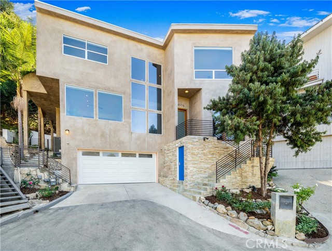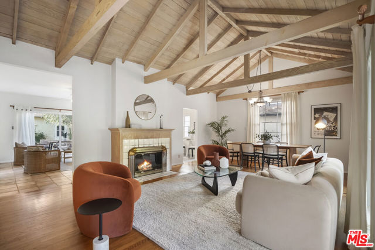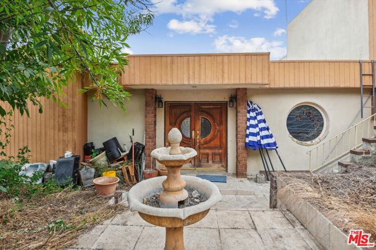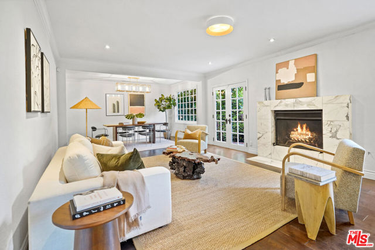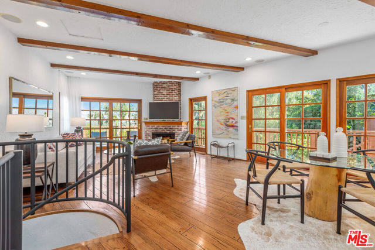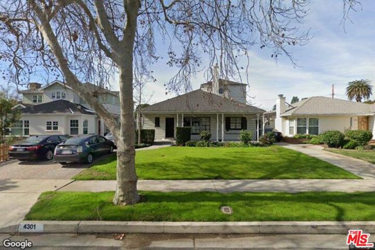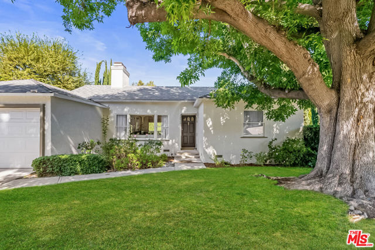11441 Decente Drive
Studio City, CA 91604
Just Reduced! - Discover Your Sanctuary in Prime Studio City- Nestled in the coveted hills south of Ventura Blvd, this 2,237 sqft, two-story retreat offers the perfect blend of seclusion and convenience within the highly sought-after Carpenter Charter Elementary School district. Perched on a 6,475 sqft lot, this hidden gem boasts a spacious deck with stunning views of the valley, surrounded by lush foliage for ultimate privacy. Inside, the open floor plan is highlighted by wood-beamed vaulted ceilings, creating an inviting space for entertaining. Skylights flood both the kitchen and bathroom with natural light, while the living room's cozy fireplace provides the perfect spot to unwind and soak in the breathtaking views. The well-appointed kitchen features elegant stone countertops, and the primary bedroom offers a walk-in closet and a private deck. The property also includes an attached two-car garage and a scenic drive-in and out, enhancing the charm of this peaceful neighborhood. Conveniently located just minutes from Trader Joe's, Starbucks, top-tier restaurants, and the 101 Freeway. 11441 Decente Drive offers a truly magical living experience. Welcome home!
PROPERTY INFORMATION
| MLS # | SR24158393 | Lot Size | 6,475 Sq. Ft. |
| HOA Fees | $0/Monthly | Property Type | Single Family Residence |
| Price | $ 1,695,000
Price Per SqFt: $ 758 |
DOM | 425 Days |
| Address | 11441 Decente Drive | Type | Residential |
| City | Studio City | Sq.Ft. | 2,237 Sq. Ft. |
| Postal Code | 91604 | Garage | 2 |
| County | Los Angeles | Year Built | 1964 |
| Bed / Bath | 2 / 2 | Parking | 2 |
| Built In | 1964 | Status | Active |
INTERIOR FEATURES
| Has Laundry | Yes |
| Laundry Information | Gas & Electric Dryer Hookup, Individual Room |
| Has Fireplace | Yes |
| Fireplace Information | Family Room, Living Room, Gas Starter, Wood Burning |
| Has Appliances | Yes |
| Kitchen Appliances | Dishwasher, Gas Oven, Gas Cooktop, Microwave, Tankless Water Heater, Water Purifier |
| Kitchen Information | Granite Counters |
| Kitchen Area | Dining Room |
| Has Heating | Yes |
| Heating Information | Central, Fireplace(s) |
| Room Information | Family Room, Kitchen, Laundry, Living Room, Main Floor Primary Bedroom, Separate Family Room, Walk-In Closet |
| Has Cooling | Yes |
| Cooling Information | ENERGY STAR Qualified Equipment, Wall/Window Unit(s), Zoned |
| Flooring Information | Laminate, Tile, Wood |
| InteriorFeatures Information | Balcony, Bar, Beamed Ceilings, Block Walls, Brick Walls, Ceiling Fan(s), Copper Plumbing Partial, High Ceilings, Living Room Deck Attached, Open Floorplan, Stone Counters, Wet Bar |
| DoorFeatures | Sliding Doors |
| EntryLocation | Street |
| Entry Level | 1 |
| Has Spa | No |
| SpaDescription | None |
| WindowFeatures | Double Pane Windows, Garden Window(s), Skylight(s), Stained Glass |
| SecuritySafety | Carbon Monoxide Detector(s), Security System, Smoke Detector(s), Wired for Alarm System |
| Bathroom Information | Bathtub, Shower, Stone Counters, Walk-in shower |
| Main Level Bedrooms | 1 |
| Main Level Bathrooms | 1 |
EXTERIOR FEATURES
| FoundationDetails | Combination, Concrete Perimeter, Pillar/Post/Pier |
| Roof | Concrete, Rolled/Hot Mop |
| Has Pool | No |
| Pool | None |
| Has Patio | Yes |
| Patio | Deck |
| Has Fence | Yes |
| Fencing | Block, Brick, Wood, Wrought Iron |
WALKSCORE
MAP
MORTGAGE CALCULATOR
- Principal & Interest:
- Property Tax: $1,808
- Home Insurance:$119
- HOA Fees:$0
- Mortgage Insurance:
PRICE HISTORY
| Date | Event | Price |
| 10/03/2024 | Listed | $1,799,000 |

Topfind Realty
REALTOR®
(844)-333-8033
Questions? Contact today.
Use a Topfind agent and receive a cash rebate of up to $16,950
Studio City Similar Properties
Listing provided courtesy of Jessica Miller, Pinnacle Estate Properties, Inc.. Based on information from California Regional Multiple Listing Service, Inc. as of #Date#. This information is for your personal, non-commercial use and may not be used for any purpose other than to identify prospective properties you may be interested in purchasing. Display of MLS data is usually deemed reliable but is NOT guaranteed accurate by the MLS. Buyers are responsible for verifying the accuracy of all information and should investigate the data themselves or retain appropriate professionals. Information from sources other than the Listing Agent may have been included in the MLS data. Unless otherwise specified in writing, Broker/Agent has not and will not verify any information obtained from other sources. The Broker/Agent providing the information contained herein may or may not have been the Listing and/or Selling Agent.
