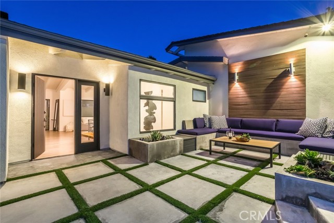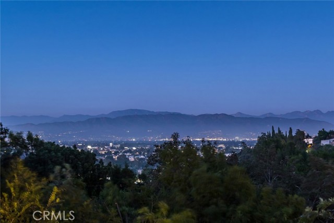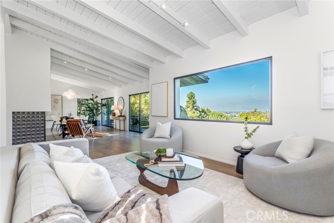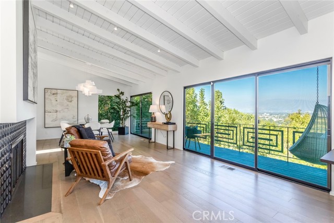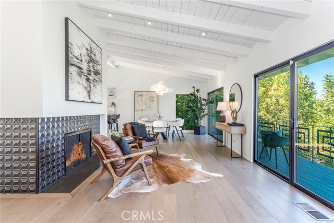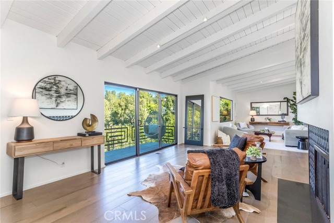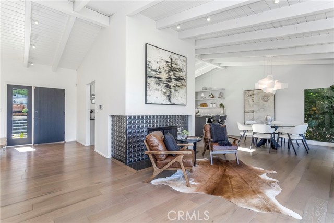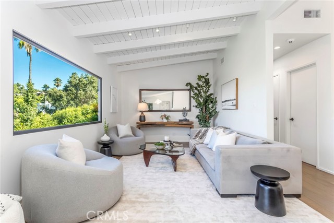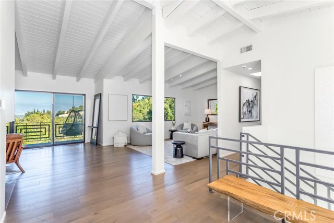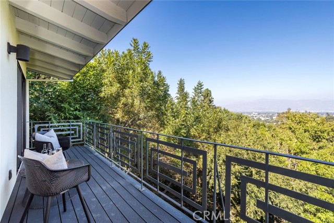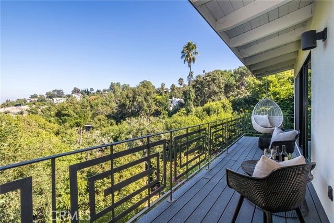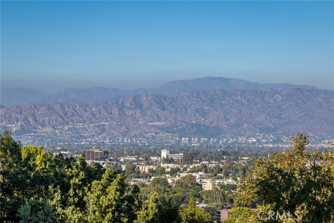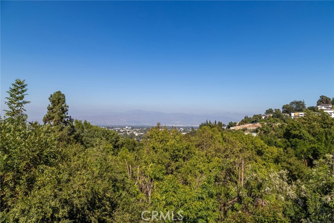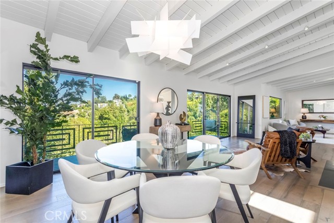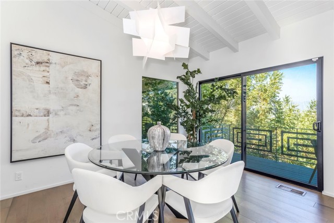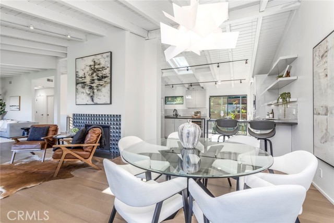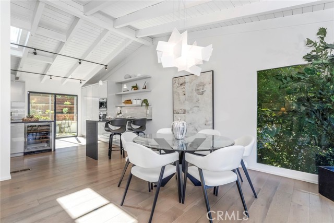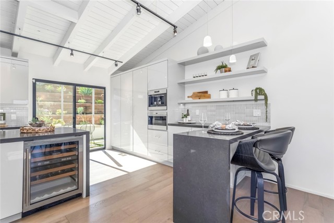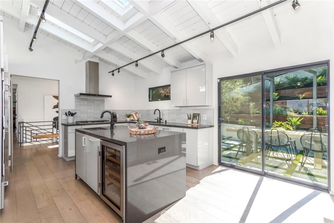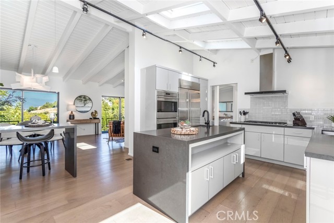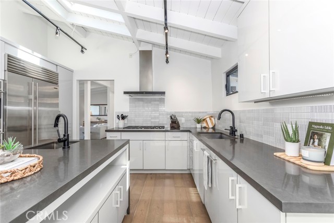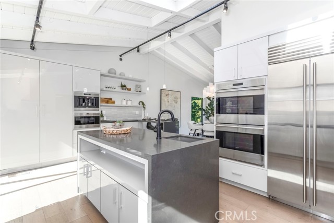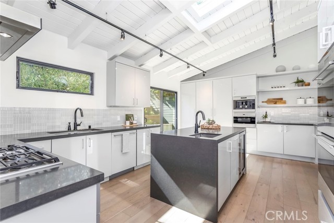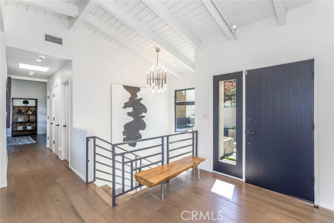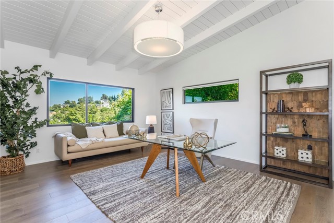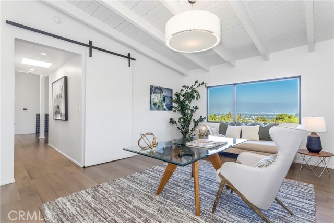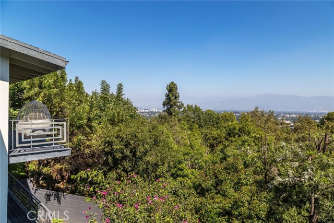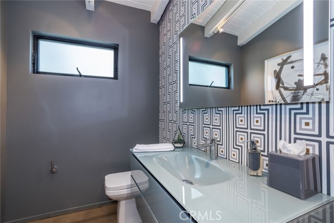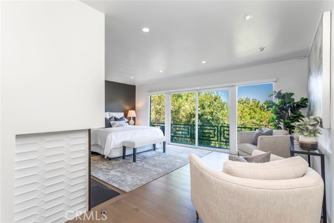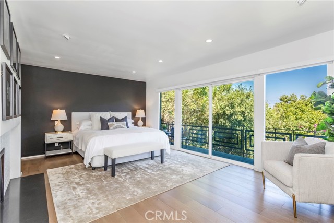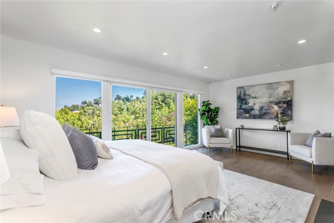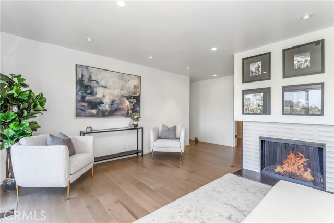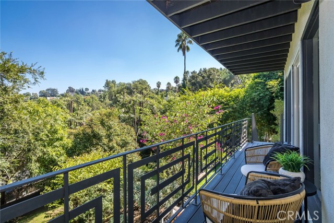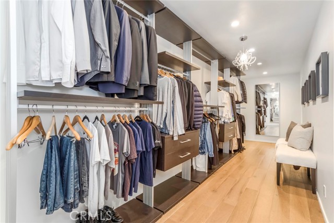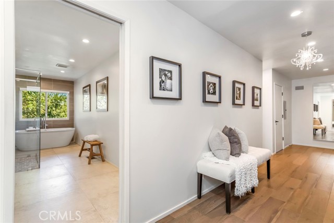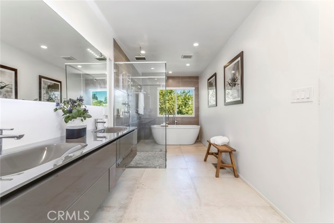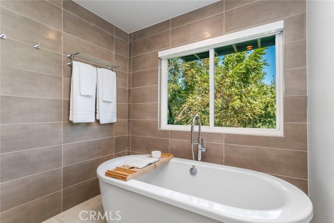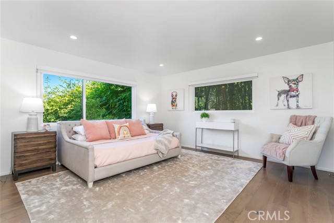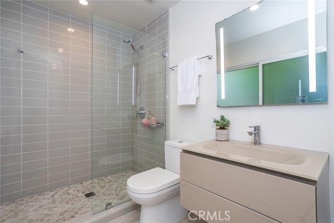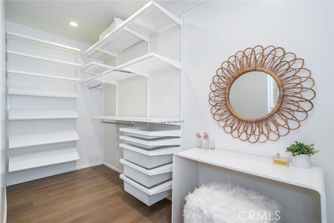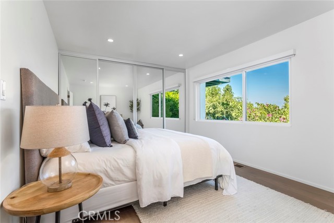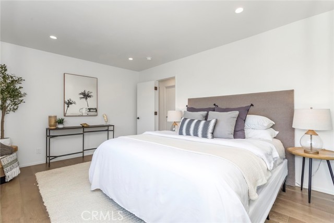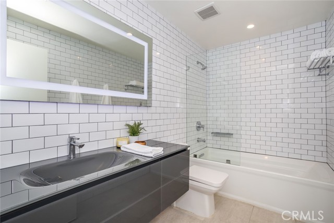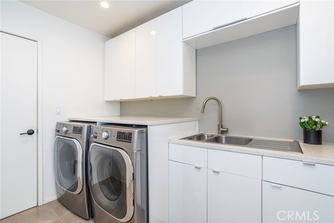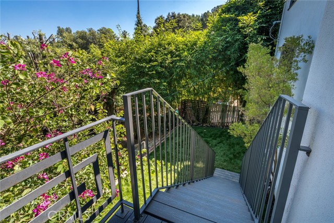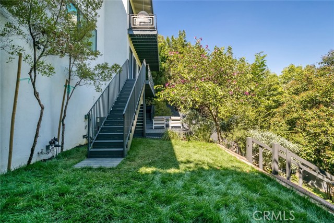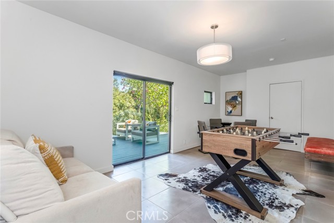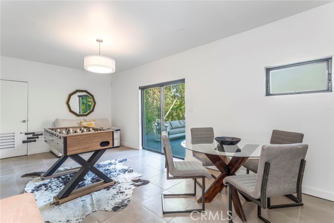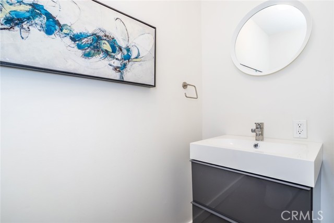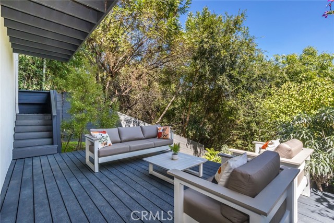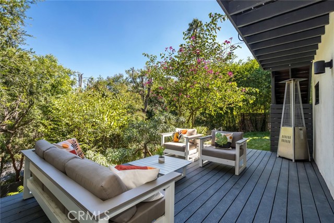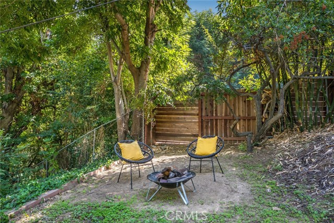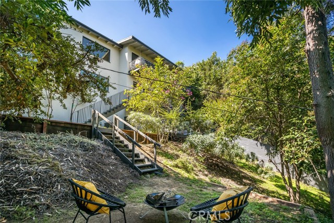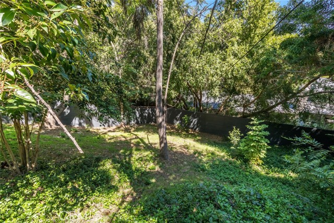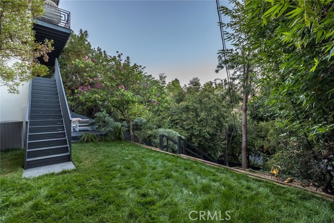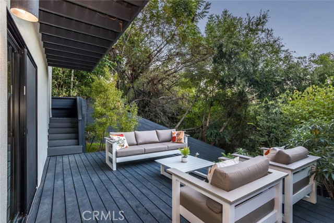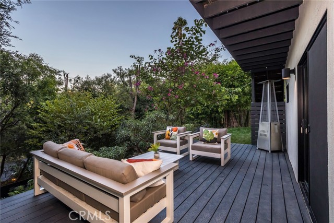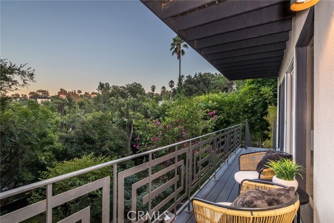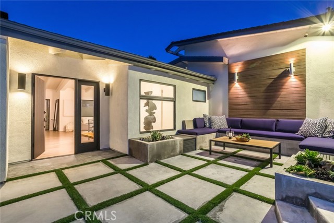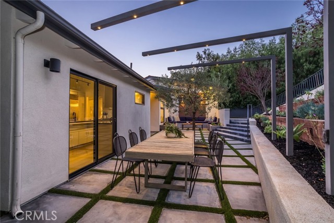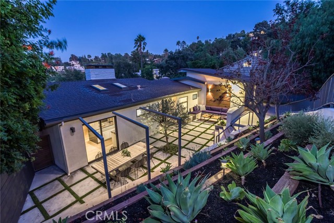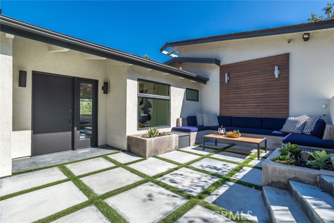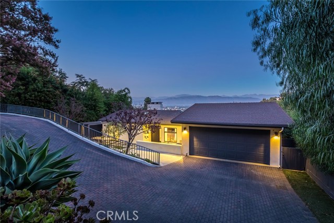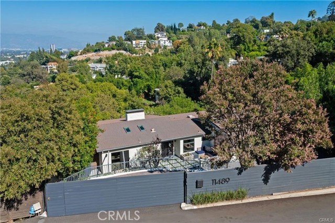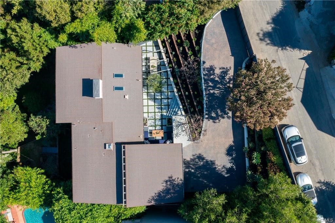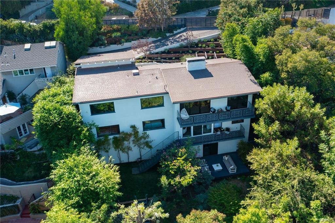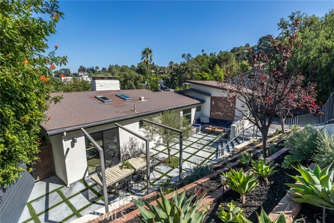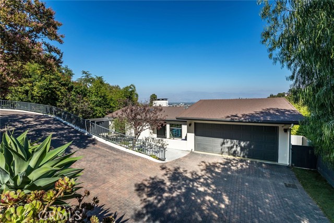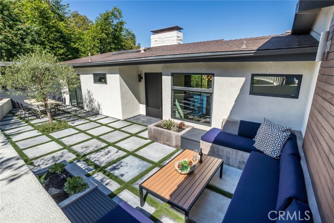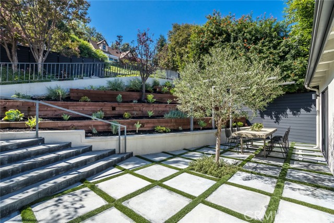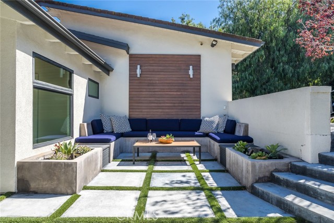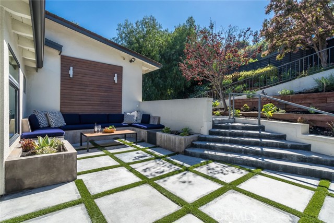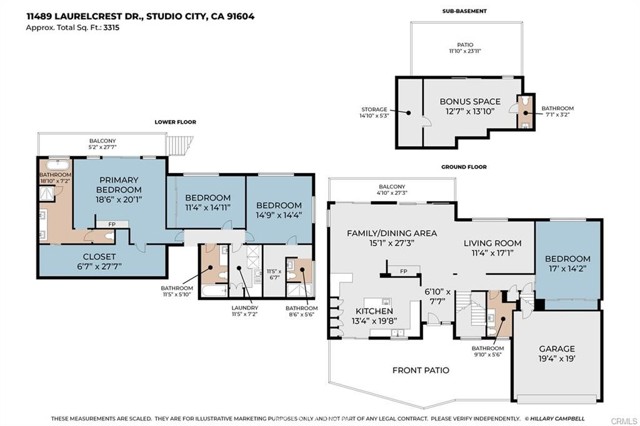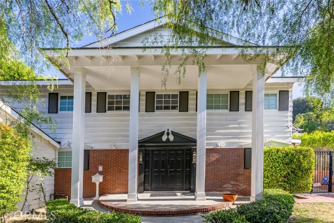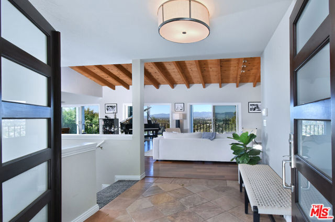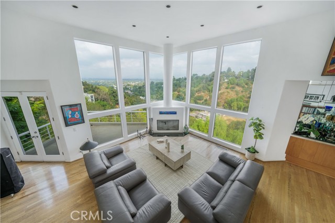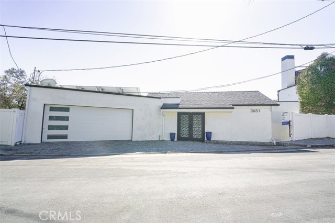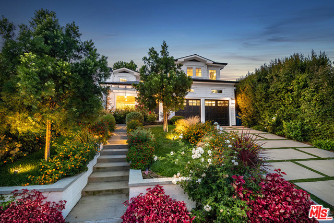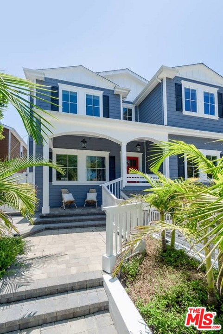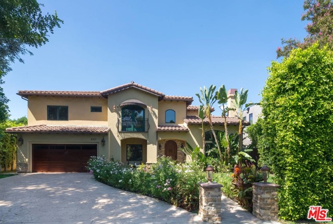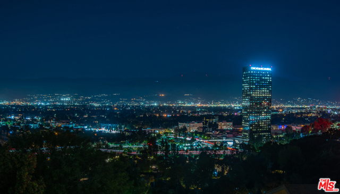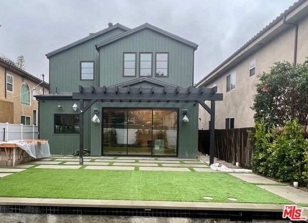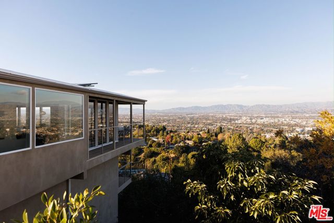11489 Laurelcrest Drive
Studio City, CA 91604
Sold
11489 Laurelcrest Drive
Studio City, CA 91604
Sold
Welcome to this exquisitely designed exclusive view estate in the highly-coveted Hills of Studio City. This multi-level residence boasts 4 bedrooms, 5 luxuriously appointed baths, separate game/lounge room and breathtaking views on a nearly 13,000 square ft lot. As you enter the private gate, you will notice the beautiful landscaping, long sweeping driveway and a lovely front patio with 2 separate entertainment spaces. Through the new custom wood front door, you will be greeted by soaring vaulted ceilings, an open floorpan, and several windows and doors flooding the space with natural sunlight. The gourmet kitchen features Wolf & Subzero appliances, double ovens, built in beverage fridge, open shelving, modern flat-panel cabinetry, quartz counters in charcoal, a spacious island with a vegetable sink and an additional peninsula with bar seating for 2. The great room is perfect for entertaining and features a sleek designer fireplace, large dining area with a striking chandelier, and a spacious conversation area with stunning city views from every window. The large spacious balcony is sure to impress, slide open the three panel glass door and open your living space to the gorgeous outdoors. Enjoy magnificent panoramic views of the city and surrounding mountains and enjoy the blending of indoor outdoor California living. The generously sized office (4th bedroom) is accented with a gorgeous beamed ceiling, large closet with modern sliders and a sophisticated designer light fixture. The upgraded hall bath features designer wall paper and a modern glass vanity. Down the stairs you will find; the primary bedroom and 2 additional secondary bedrooms, a laundry room with ample cabinetry and counter space, and access to the two car attached garage. The expansive primary bedroom exudes luxury and romance with a cozy fireplace, luxurious spa-inspired bath with a soaking tub, huge double entry walk-in closet with built-in organizers, and stunning views from the private balcony. From the terrace, walk down the custom staircase to access your gorgeous backyard and deck. Find several entertainment spaces including a huge patio area, grassy area for play and another space perfect fo a fire pit or conversation area. Don't miss the separate bonus room just off the deck perfect for a private office, theater or game room! This home seamlessly blends indoor and outdoor living! South of the Blvd, Close to award winning schools, and easy access to the freeways.
PROPERTY INFORMATION
| MLS # | SR23215559 | Lot Size | 12,078 Sq. Ft. |
| HOA Fees | $0/Monthly | Property Type | Single Family Residence |
| Price | $ 2,795,000
Price Per SqFt: $ 843 |
DOM | 742 Days |
| Address | 11489 Laurelcrest Drive | Type | Residential |
| City | Studio City | Sq.Ft. | 3,315 Sq. Ft. |
| Postal Code | 91604 | Garage | 2 |
| County | Los Angeles | Year Built | 1956 |
| Bed / Bath | 4 / 3 | Parking | 2 |
| Built In | 1956 | Status | Closed |
| Sold Date | 2024-01-03 |
INTERIOR FEATURES
| Has Laundry | Yes |
| Laundry Information | Individual Room |
| Has Fireplace | Yes |
| Fireplace Information | Family Room, Primary Bedroom, Primary Retreat |
| Has Appliances | Yes |
| Kitchen Appliances | Dishwasher, Double Oven, Disposal, Gas Oven, Gas Cooktop, Gas Water Heater, Microwave, Refrigerator, Self Cleaning Oven |
| Kitchen Information | Kitchen Island, Kitchen Open to Family Room, Pots & Pan Drawers, Quartz Counters, Remodeled Kitchen, Self-closing cabinet doors, Self-closing drawers, Utility sink |
| Kitchen Area | Area, Breakfast Counter / Bar, Breakfast Nook, In Family Room, Dining Room, Separated |
| Has Heating | Yes |
| Heating Information | Central |
| Room Information | Basement, Bonus Room, Dressing Area, Entry, Exercise Room, Family Room, Formal Entry, Game Room, Laundry, Living Room, Main Floor Bedroom, Main Floor Primary Bedroom, Primary Bathroom, Primary Bedroom, Primary Suite, Media Room, Office, Two Primaries, Walk-In Closet |
| Has Cooling | Yes |
| Cooling Information | Central Air |
| Flooring Information | Wood |
| InteriorFeatures Information | 2 Staircases, Built-in Features, Living Room Balcony, Living Room Deck Attached, Stone Counters, Storage, Track Lighting |
| EntryLocation | 1 |
| Entry Level | 1 |
| Has Spa | No |
| SpaDescription | None |
| WindowFeatures | Double Pane Windows |
| Main Level Bedrooms | 1 |
| Main Level Bathrooms | 1 |
EXTERIOR FEATURES
| Has Pool | No |
| Pool | None |
| Has Patio | Yes |
| Patio | Deck, Patio, Patio Open, Porch |
WALKSCORE
MAP
MORTGAGE CALCULATOR
- Principal & Interest:
- Property Tax: $2,981
- Home Insurance:$119
- HOA Fees:$0
- Mortgage Insurance:
PRICE HISTORY
| Date | Event | Price |
| 01/03/2024 | Sold | $2,760,000 |
| 11/25/2023 | Active Under Contract | $2,795,000 |
| 11/22/2023 | Listed | $2,795,000 |

Topfind Realty
REALTOR®
(844)-333-8033
Questions? Contact today.
Interested in buying or selling a home similar to 11489 Laurelcrest Drive?
Studio City Similar Properties
Listing provided courtesy of Rebecca Locke, Coldwell Banker Quality Properties. Based on information from California Regional Multiple Listing Service, Inc. as of #Date#. This information is for your personal, non-commercial use and may not be used for any purpose other than to identify prospective properties you may be interested in purchasing. Display of MLS data is usually deemed reliable but is NOT guaranteed accurate by the MLS. Buyers are responsible for verifying the accuracy of all information and should investigate the data themselves or retain appropriate professionals. Information from sources other than the Listing Agent may have been included in the MLS data. Unless otherwise specified in writing, Broker/Agent has not and will not verify any information obtained from other sources. The Broker/Agent providing the information contained herein may or may not have been the Listing and/or Selling Agent.
