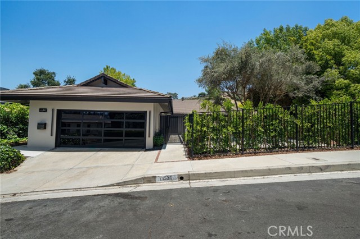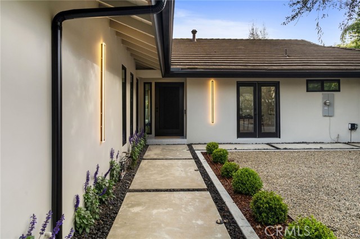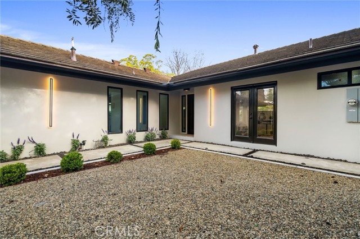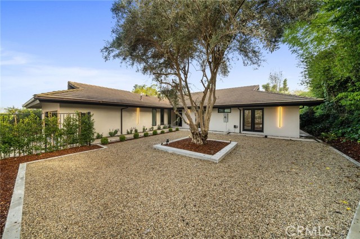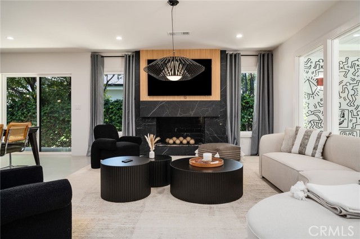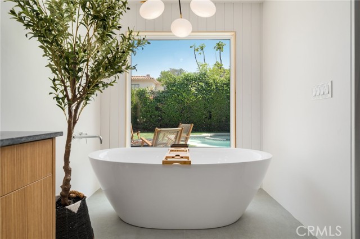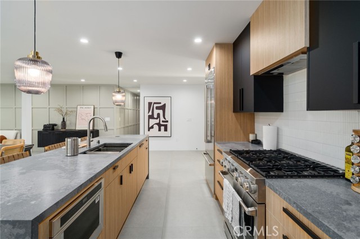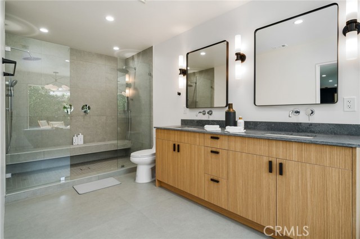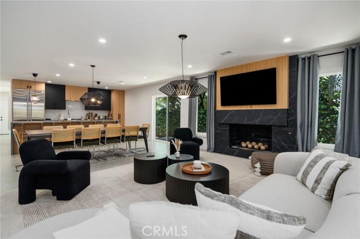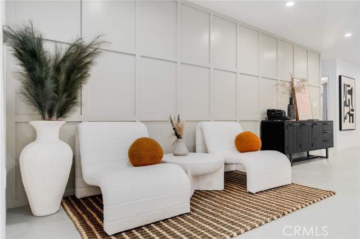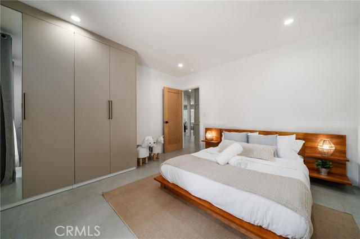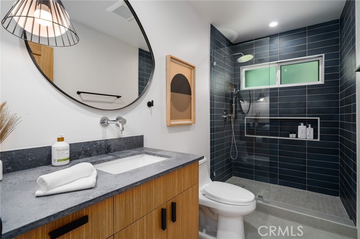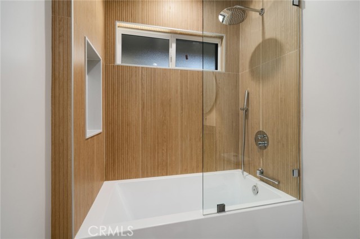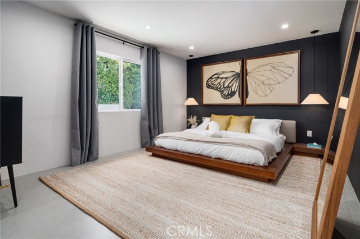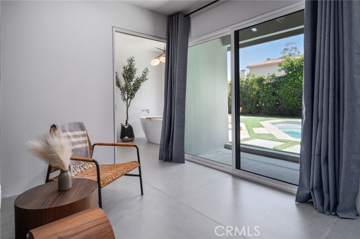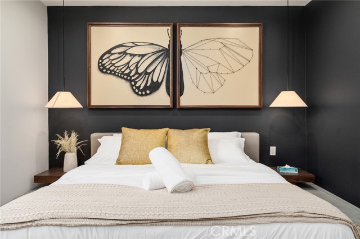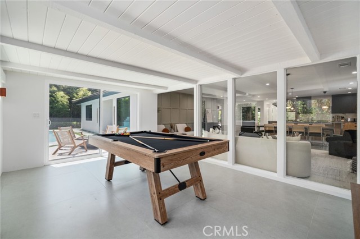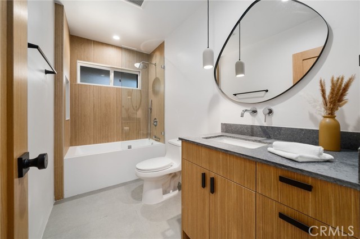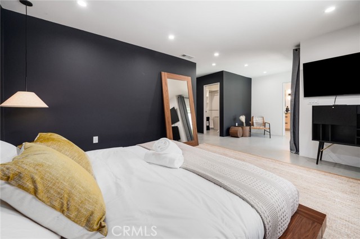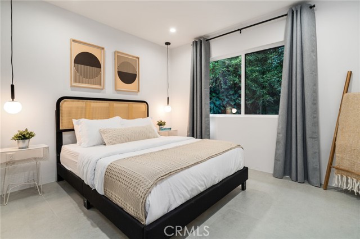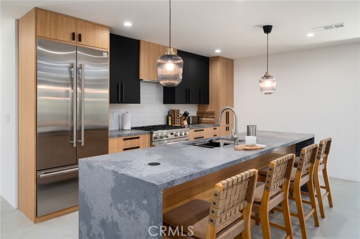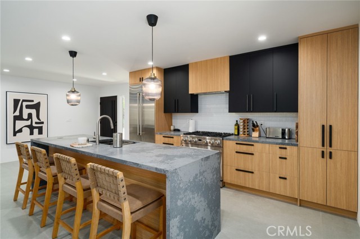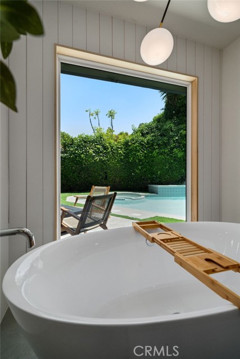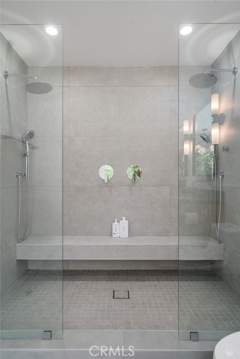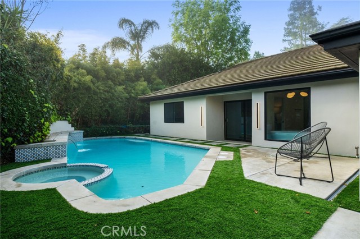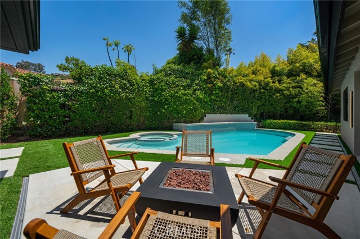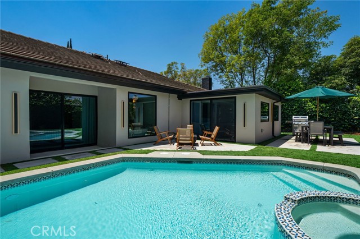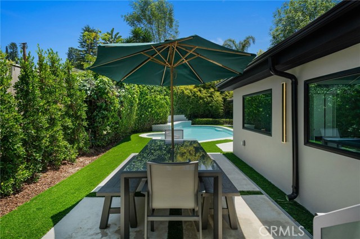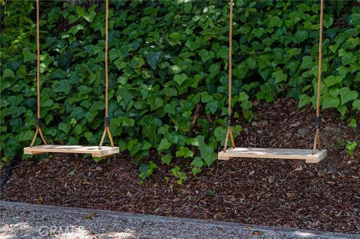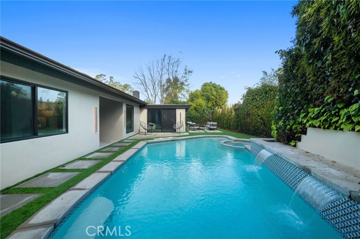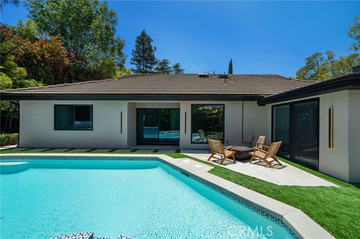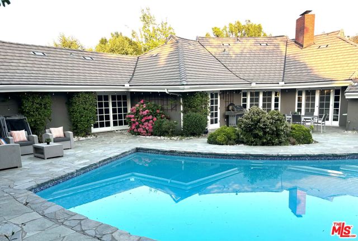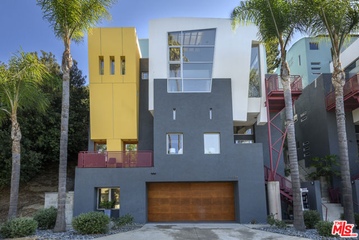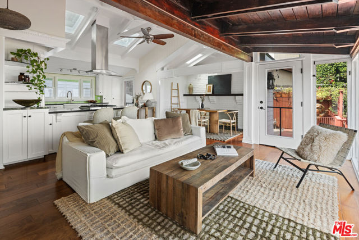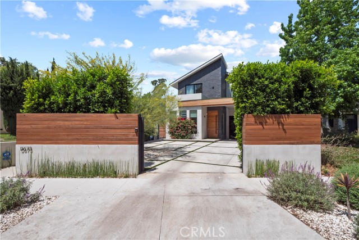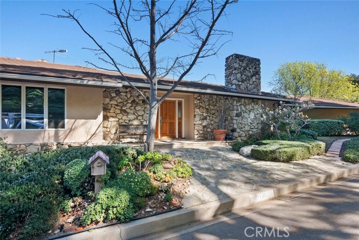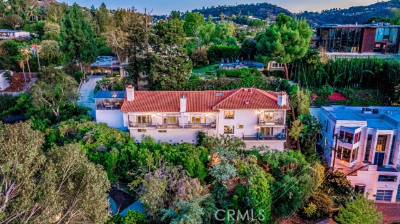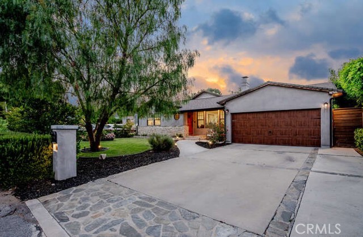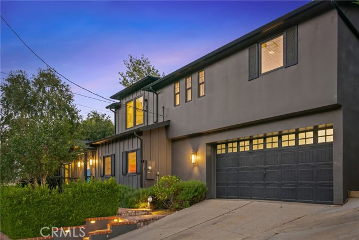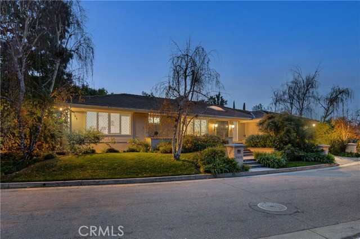11531 Duque Drive
Studio City, CA 91604
Sold
Exciting Opportunity! Stay tuned for more photos! Welcome to the highly coveted neighborhood of The Donas in Studio City. This impeccably redesigned 5-bedroom, 3-bathroom home boasts bespoke finishes and a glistening pool equipped with cutting-edge "control from your phone" automation. Nestled within the heart of Studio City, it offers easy access to Mulholland scenic overlook, Fryman Canyon, and The Sunset Strip, making it a prime location for exploration. Privately situated in the hills, yet conveniently close to all amenities, this oasis provides tranquility amidst the bustling city. Set within the distinguished Carpenter school district. This home sits on a spacious 8950 sqft+- lot with brand-new drought-friendly landscaping and a magnificent 20 ft+- European olive tree, creating a serene ambiance. Step inside to discover a chef's dream kitchen featuring a large custom island, quartz countertops, integrated appliances, and chic wood accents. The open-plan layout seamlessly connects the kitchen to the inviting living room adorned with a sleek contemporary gas fireplace. The primary suite is a luxurious retreat, boasting a walk-in closet, double vanity, oversized double shower, and a freestanding bathtub surrounded by floor-to-ceiling tiles. Flooded with natural light from the newly installed windows, this home exudes warmth and elegance throughout. Additional highlights include upgraded electrical and plumbing, an electric car charging station, remodeled heated pool with automation, exterior lighting, and new white oak interior doors. The property also features new appliances, custom cabinets, oversized concrete tile flooring, upgraded HVAC, smooth stucco exterior, and custom garage door with epoxy flooring. Don't miss the chance to call this exclusive neighborhood and unparalleled residence your home sweet home!
PROPERTY INFORMATION
| MLS # | SR24110170 | Lot Size | 8,947 Sq. Ft. |
| HOA Fees | $0/Monthly | Property Type | Single Family Residence |
| Price | $ 2,499,000
Price Per SqFt: $ 996 |
DOM | 498 Days |
| Address | 11531 Duque Drive | Type | Residential |
| City | Studio City | Sq.Ft. | 2,508 Sq. Ft. |
| Postal Code | 91604 | Garage | 2 |
| County | Los Angeles | Year Built | 1961 |
| Bed / Bath | 5 / 3 | Parking | 2 |
| Built In | 1961 | Status | Closed |
| Sold Date | 2024-06-20 |
INTERIOR FEATURES
| Has Laundry | Yes |
| Laundry Information | Gas & Electric Dryer Hookup |
| Has Fireplace | Yes |
| Fireplace Information | Gas |
| Has Appliances | Yes |
| Kitchen Appliances | Dishwasher |
| Kitchen Information | Kitchen Island, Quartz Counters, Remodeled Kitchen |
| Has Heating | Yes |
| Heating Information | Central |
| Room Information | All Bedrooms Down, Bonus Room, Den, Living Room, Main Floor Bedroom, Main Floor Primary Bedroom, Walk-In Closet |
| Has Cooling | Yes |
| Cooling Information | Central Air |
| Flooring Information | Concrete |
| EntryLocation | street front |
| Entry Level | 1 |
| Bathroom Information | Bathtub |
| Main Level Bedrooms | 5 |
| Main Level Bathrooms | 3 |
EXTERIOR FEATURES
| Has Pool | Yes |
| Pool | Private, In Ground |
WALKSCORE
MAP
MORTGAGE CALCULATOR
- Principal & Interest:
- Property Tax: $2,666
- Home Insurance:$119
- HOA Fees:$0
- Mortgage Insurance:
PRICE HISTORY
| Date | Event | Price |
| 06/14/2024 | Pending | $2,499,000 |
| 06/05/2024 | Active Under Contract | $2,499,000 |
| 05/30/2024 | Listed | $2,499,000 |

Topfind Realty
REALTOR®
(844)-333-8033
Questions? Contact today.
Interested in buying or selling a home similar to 11531 Duque Drive?
Studio City Similar Properties
Listing provided courtesy of Yasmine Hanes, Keller Williams Realty Calabasas. Based on information from California Regional Multiple Listing Service, Inc. as of #Date#. This information is for your personal, non-commercial use and may not be used for any purpose other than to identify prospective properties you may be interested in purchasing. Display of MLS data is usually deemed reliable but is NOT guaranteed accurate by the MLS. Buyers are responsible for verifying the accuracy of all information and should investigate the data themselves or retain appropriate professionals. Information from sources other than the Listing Agent may have been included in the MLS data. Unless otherwise specified in writing, Broker/Agent has not and will not verify any information obtained from other sources. The Broker/Agent providing the information contained herein may or may not have been the Listing and/or Selling Agent.
