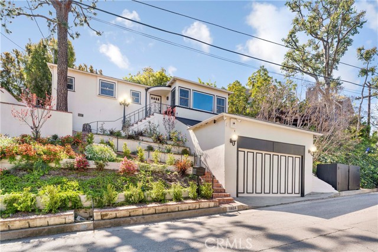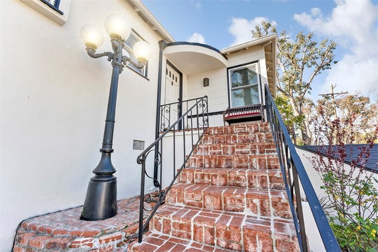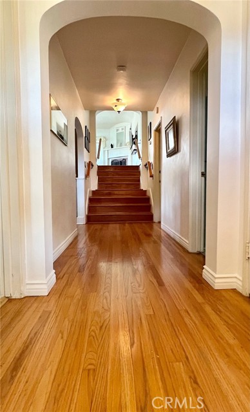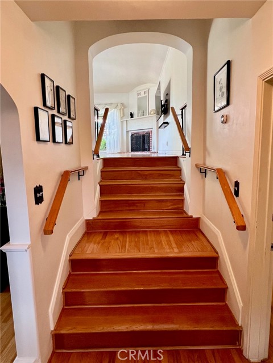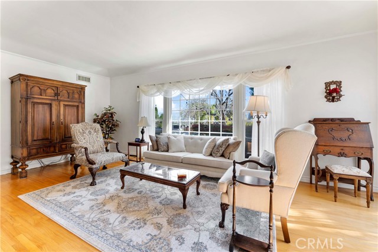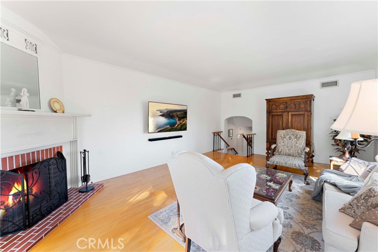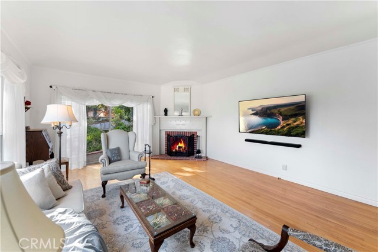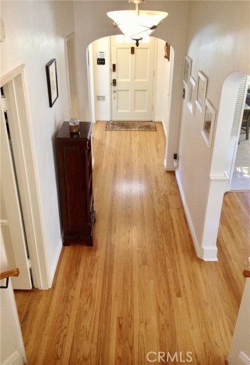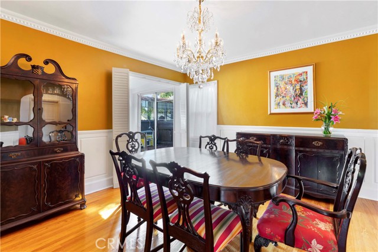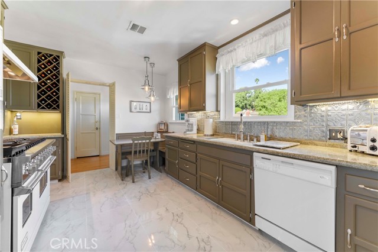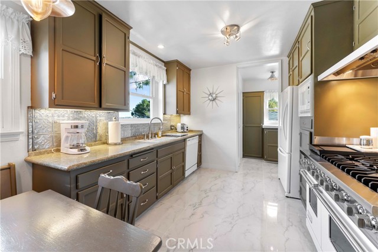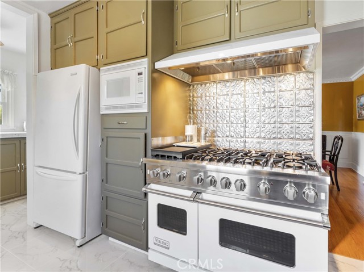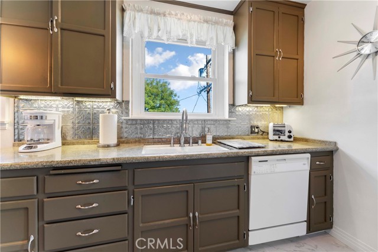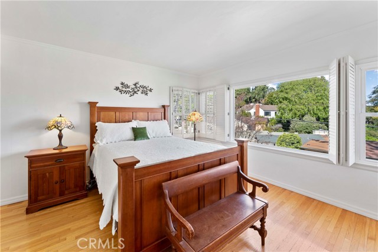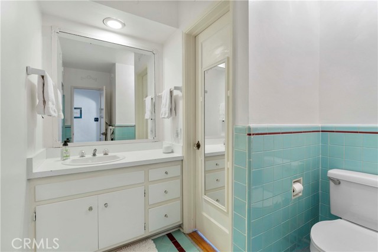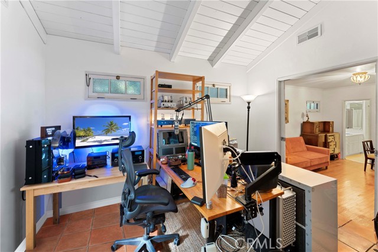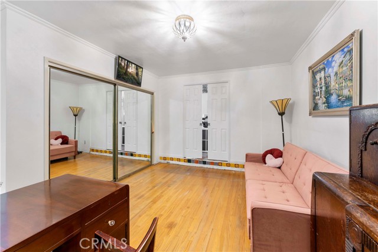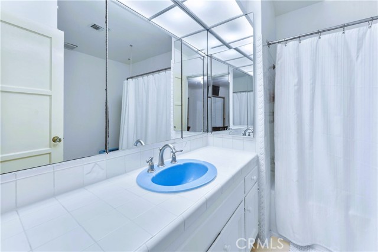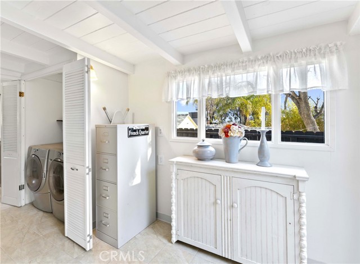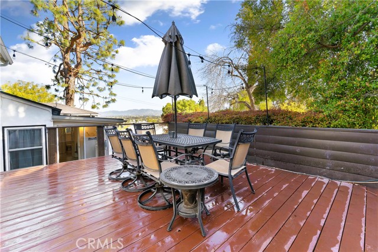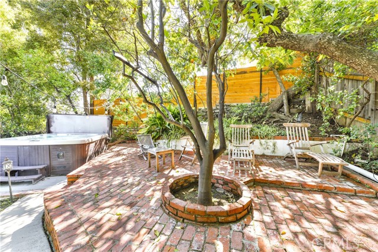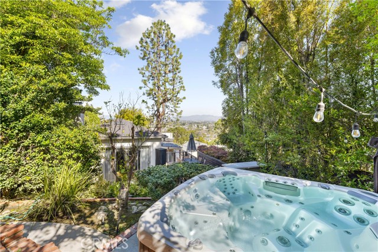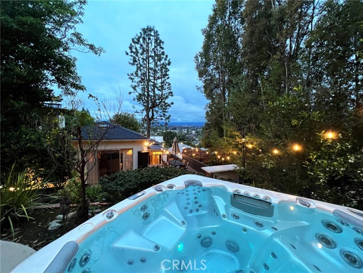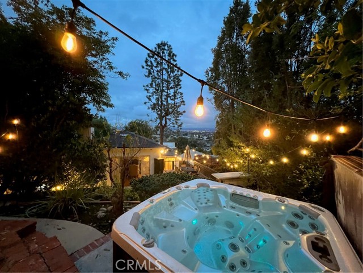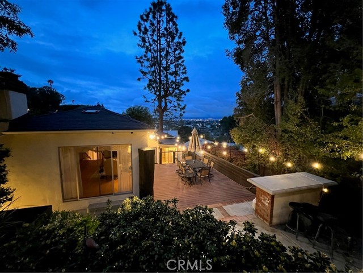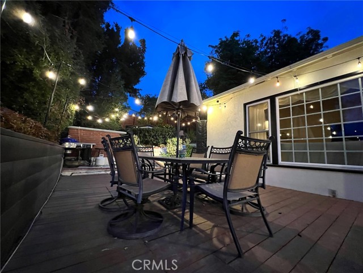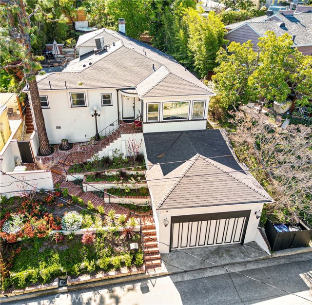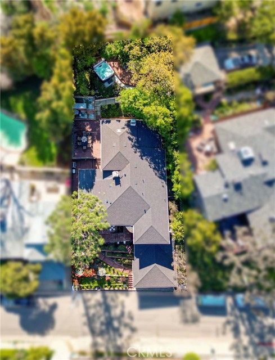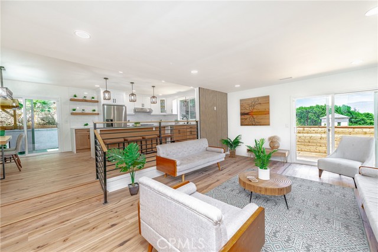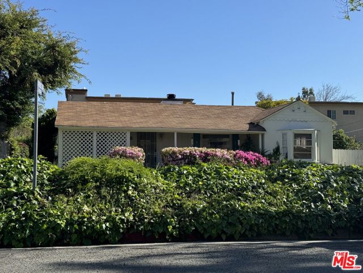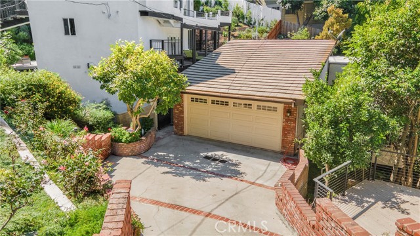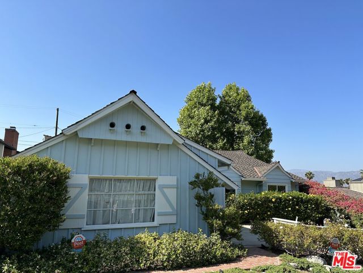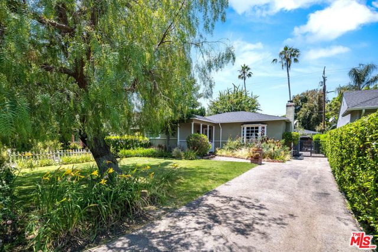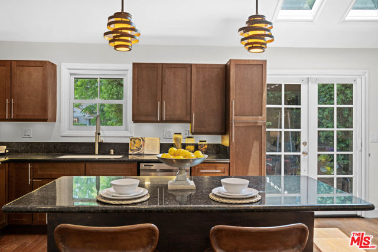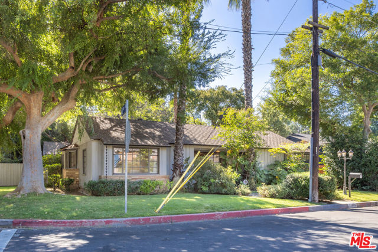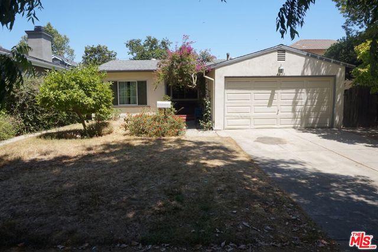11624 Sunshine Terrace
Studio City, CA 91604
Sold
11624 Sunshine Terrace
Studio City, CA 91604
Sold
This stunning hillside home includes original details and a beautiful wood burning fireplace in the living room. It features an updated kitchen with an 8 burner Viking Range perfect for entertaining. Currently set up as a two bedroom with the third bedroom used as an office. The third bedroom/office is attached to the second bedroom ( not a separate room has double doors separating the rooms ) and has its own exterior entrance. Very large two car garage with plenty of overhead storage available due to the high ceilings. 4k Security System. You also have permitted street parking in front. Continuing on, there is a brand new roof, bolted/updated foundation by Foundation Works, copper wire throughout, updated service panel, tankless water heater, and even an outdoor spa with picturesque views. Easy access to the West-Side and SF Valley add convenience to this alluring property. Walking distance to restaurants, shops, The Farmers Market, Carpenter Elementary School, and hiking in Fryman Canyon. Buyer to verify all info. SOLD AS-IS
PROPERTY INFORMATION
| MLS # | SR23046448 | Lot Size | 6,428 Sq. Ft. |
| HOA Fees | $0/Monthly | Property Type | Single Family Residence |
| Price | $ 1,549,000
Price Per SqFt: $ 853 |
DOM | 839 Days |
| Address | 11624 Sunshine Terrace | Type | Residential |
| City | Studio City | Sq.Ft. | 1,815 Sq. Ft. |
| Postal Code | 91604 | Garage | 2 |
| County | Los Angeles | Year Built | 1940 |
| Bed / Bath | 3 / 2.5 | Parking | 2 |
| Built In | 1940 | Status | Closed |
| Sold Date | 2023-06-07 |
INTERIOR FEATURES
| Has Laundry | Yes |
| Laundry Information | Dryer Included, Individual Room, Washer Included |
| Has Fireplace | Yes |
| Fireplace Information | Living Room, Gas Starter, Wood Burning |
| Has Appliances | Yes |
| Kitchen Appliances | Dishwasher, High Efficiency Water Heater, Tankless Water Heater |
| Kitchen Information | Granite Counters |
| Kitchen Area | Breakfast Nook, Dining Room |
| Has Heating | Yes |
| Heating Information | Central, Forced Air |
| Room Information | See Remarks |
| Has Cooling | Yes |
| Cooling Information | Central Air |
| Flooring Information | Wood |
| InteriorFeatures Information | Cathedral Ceiling(s), Copper Plumbing Partial, Granite Counters, Living Room Deck Attached, Wainscoting |
| DoorFeatures | Sliding Doors |
| Has Spa | Yes |
| SpaDescription | Private, Above Ground, Heated |
| WindowFeatures | Double Pane Windows |
| SecuritySafety | Security System, Wired for Alarm System |
| Bathroom Information | Bathtub |
| Main Level Bedrooms | 3 |
| Main Level Bathrooms | 3 |
EXTERIOR FEATURES
| ExteriorFeatures | Barbecue Private, Rain Gutters |
| FoundationDetails | Combination |
| Roof | Asbestos Shingle, Fire Retardant, Reflective |
| Has Pool | No |
| Pool | None |
| Has Patio | Yes |
| Patio | Deck, Patio |
| Has Fence | Yes |
| Fencing | Average Condition |
WALKSCORE
MAP
MORTGAGE CALCULATOR
- Principal & Interest:
- Property Tax: $1,652
- Home Insurance:$119
- HOA Fees:$0
- Mortgage Insurance:
PRICE HISTORY
| Date | Event | Price |
| 06/07/2023 | Sold | $1,500,000 |
| 04/21/2023 | Active Under Contract | $1,549,000 |
| 03/21/2023 | Listed | $1,600,000 |

Topfind Realty
REALTOR®
(844)-333-8033
Questions? Contact today.
Interested in buying or selling a home similar to 11624 Sunshine Terrace?
Studio City Similar Properties
Listing provided courtesy of Marise Freitas, First Team Real Estate. Based on information from California Regional Multiple Listing Service, Inc. as of #Date#. This information is for your personal, non-commercial use and may not be used for any purpose other than to identify prospective properties you may be interested in purchasing. Display of MLS data is usually deemed reliable but is NOT guaranteed accurate by the MLS. Buyers are responsible for verifying the accuracy of all information and should investigate the data themselves or retain appropriate professionals. Information from sources other than the Listing Agent may have been included in the MLS data. Unless otherwise specified in writing, Broker/Agent has not and will not verify any information obtained from other sources. The Broker/Agent providing the information contained herein may or may not have been the Listing and/or Selling Agent.
