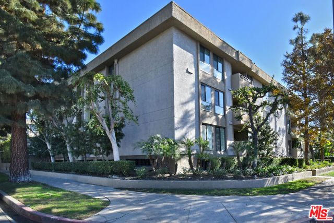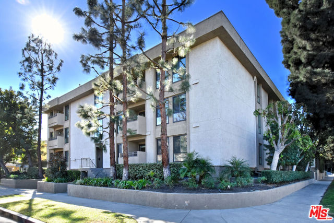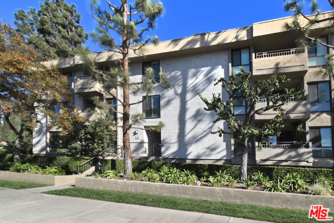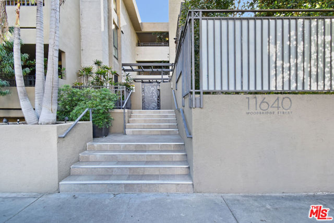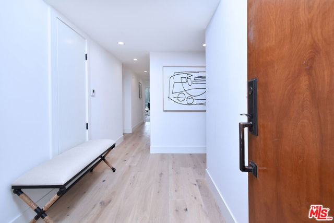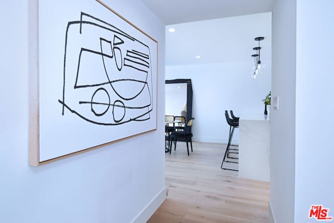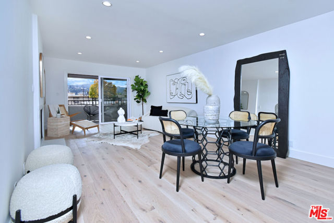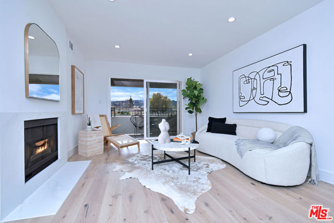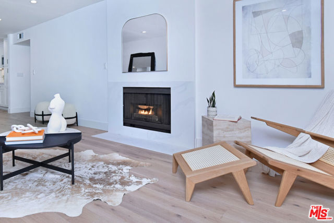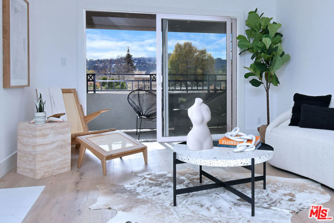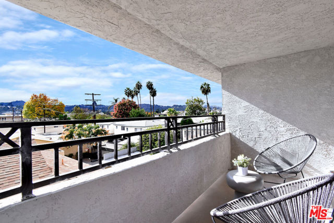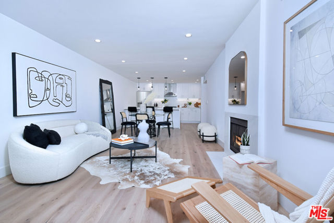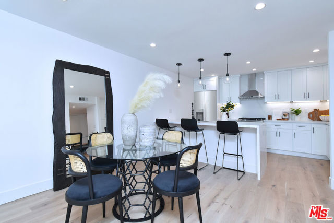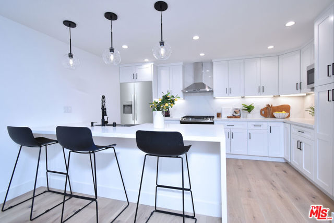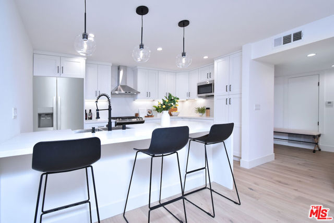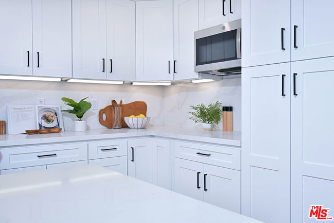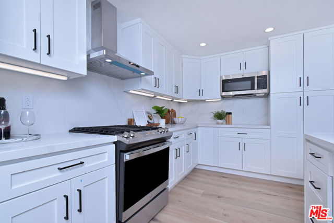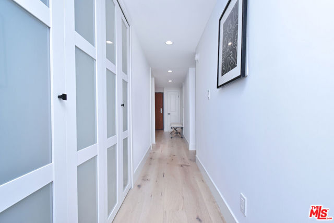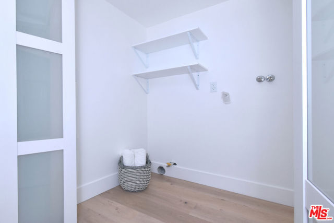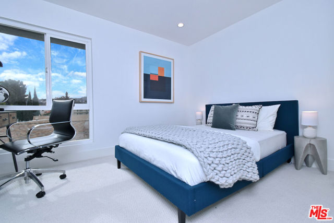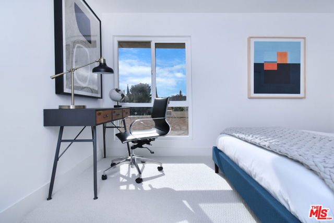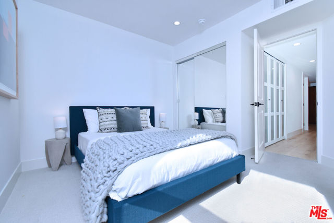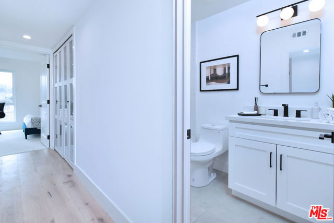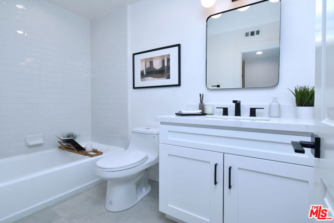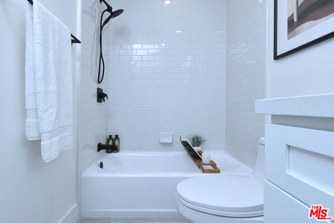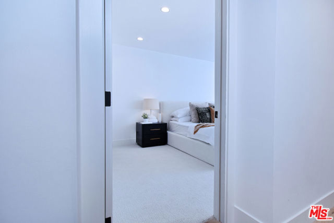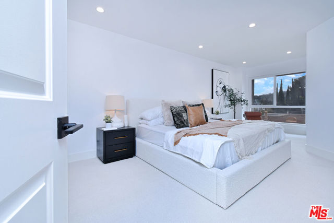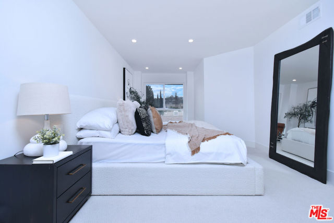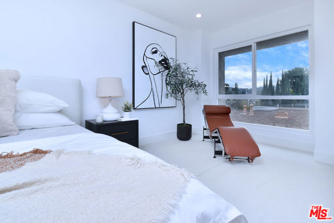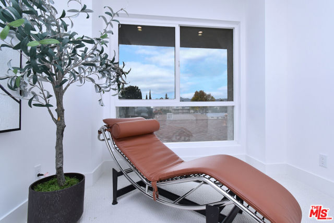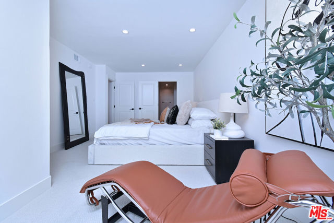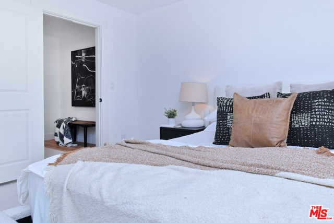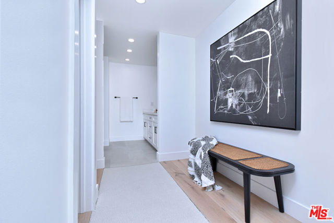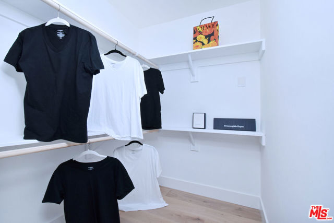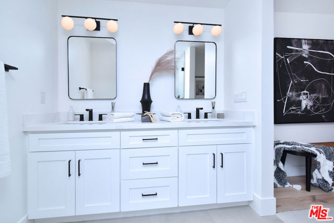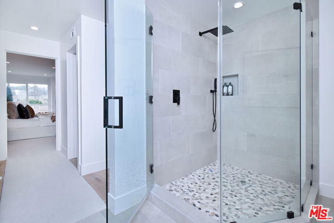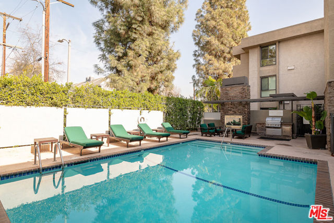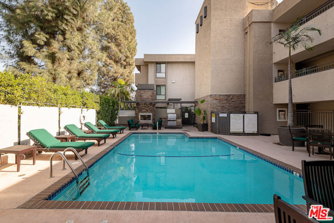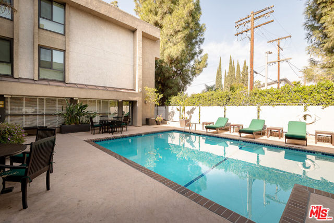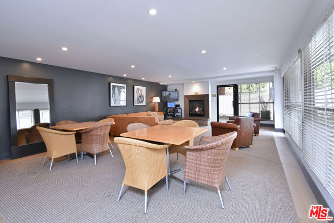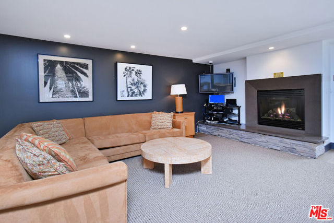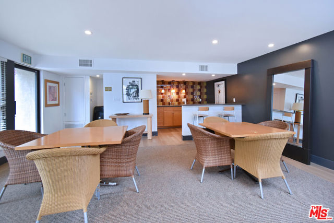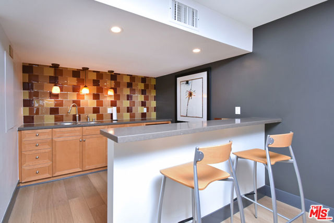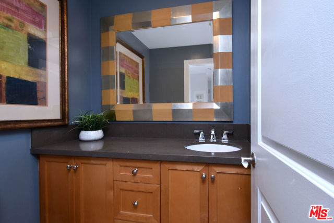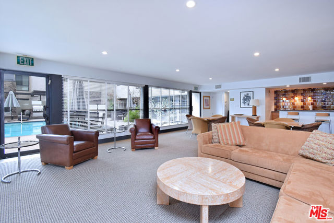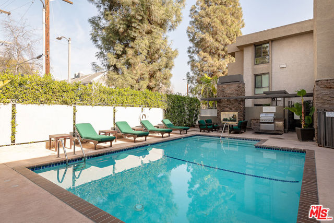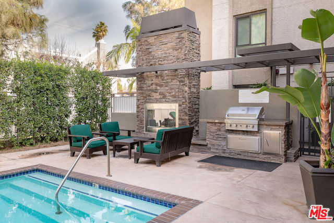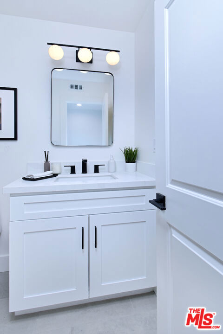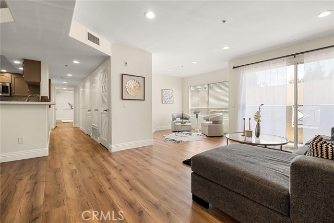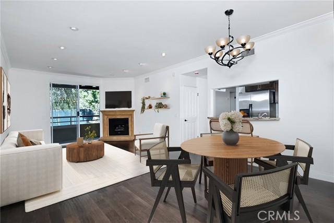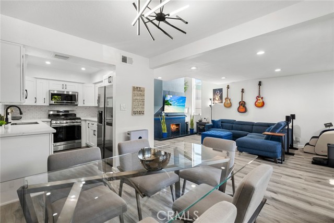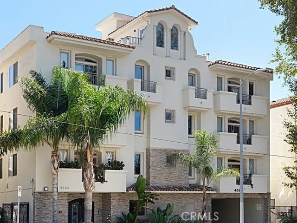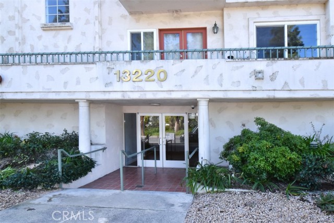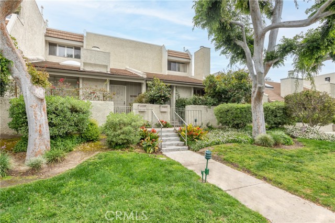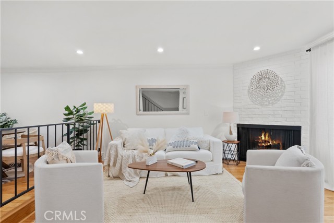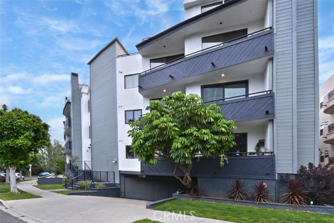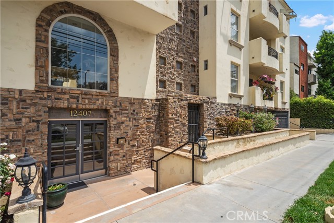11640 Woodbridge Street #304
Studio City, CA 91604
Sold
11640 Woodbridge Street #304
Studio City, CA 91604
Sold
Home for the Holiday's! Views, Views, Views! A Colfax Meadows home you've been waiting for! Completely redone unit. All new appliances, cabinets, floors, etc. A rare top floor unit with unobstructed views of the Studio City Hills! This lovely tree-lined residential street features a two-bed, two-bath condo, a formal entry that leads to an open kitchen/living/dining area with a fireplace and a romantic balcony. The new kitchen has an abundance of cabinets, gorgeous quartz countertops and backsplash, and all new stainless appliances. The large primary retreat has a fabulous walk-in closet and spa-like bathroom. Newer double-paned Milgard windows with slider. Highly sought-after and one of the best-maintained buildings in Studio City makes it feel as if you're on holiday. Resort-style pool area with barbecue, fireplace and community room. Close to 101 Freeway, NBC, Disney, CBS, and Warner Bros. Nearby is Tujunga Village and Ventura Boulevard with trendy restaurants, shops, parks, top-rated schools (Carpenter), and Sunday's farmers market. Come quickly. It's ready for you! Move in before the Holiday's! See you in escrow!
PROPERTY INFORMATION
| MLS # | 22218363 | Lot Size | 25,154 Sq. Ft. |
| HOA Fees | $626/Monthly | Property Type | Condominium |
| Price | $ 749,000
Price Per SqFt: $ 642 |
DOM | 948 Days |
| Address | 11640 Woodbridge Street #304 | Type | Residential |
| City | Studio City | Sq.Ft. | 1,167 Sq. Ft. |
| Postal Code | 91604 | Garage | 2 |
| County | Los Angeles | Year Built | 1978 |
| Bed / Bath | 2 / 2 | Parking | 2 |
| Built In | 1978 | Status | Closed |
| Sold Date | 2023-01-10 |
INTERIOR FEATURES
| Has Laundry | Yes |
| Laundry Information | Inside, In Closet |
| Has Fireplace | Yes |
| Fireplace Information | Gas, Living Room |
| Has Appliances | Yes |
| Kitchen Appliances | Dishwasher, Disposal, Microwave, Refrigerator, Vented Exhaust Fan, Gas Range, Oven, Gas Oven, Self Cleaning Oven, Range Hood, Range |
| Kitchen Information | Remodeled Kitchen, Kitchen Open to Family Room, Kitchen Island |
| Kitchen Area | Breakfast Counter / Bar, Dining Room |
| Has Heating | Yes |
| Heating Information | Central, Forced Air, Natural Gas |
| Room Information | Master Bathroom, Living Room, Walk-In Closet |
| Has Cooling | Yes |
| Cooling Information | Central Air |
| Flooring Information | Wood |
| InteriorFeatures Information | Living Room Balcony, Open Floorplan, Recessed Lighting |
| EntryLocation | Ground Level w/steps |
| Entry Level | 1 |
| Has Spa | No |
| SpaDescription | None |
| WindowFeatures | Double Pane Windows, Screens |
| SecuritySafety | Automatic Gate, Carbon Monoxide Detector(s), Card/Code Access, Fire and Smoke Detection System, Gated Community, Smoke Detector(s) |
| Bathroom Information | Low Flow Toilet(s), Remodeled, Shower in Tub, Shower, Tile Counters |
EXTERIOR FEATURES
| FoundationDetails | Block |
| Roof | Foam |
| Has Pool | No |
| Pool | Association, Fenced, Filtered, Gunite, In Ground, Permits, Tile, Community |
| Has Sprinklers | Yes |
WALKSCORE
MAP
MORTGAGE CALCULATOR
- Principal & Interest:
- Property Tax: $799
- Home Insurance:$119
- HOA Fees:$626.09
- Mortgage Insurance:
PRICE HISTORY
| Date | Event | Price |
| 01/10/2023 | Sold | $758,000 |
| 01/09/2023 | Pending | $749,000 |
| 12/07/2022 | Active Under Contract | $749,000 |
| 12/02/2022 | Listed | $749,000 |

Topfind Realty
REALTOR®
(844)-333-8033
Questions? Contact today.
Interested in buying or selling a home similar to 11640 Woodbridge Street #304?
Studio City Similar Properties
Listing provided courtesy of Gregory Goulet, Equity Union. Based on information from California Regional Multiple Listing Service, Inc. as of #Date#. This information is for your personal, non-commercial use and may not be used for any purpose other than to identify prospective properties you may be interested in purchasing. Display of MLS data is usually deemed reliable but is NOT guaranteed accurate by the MLS. Buyers are responsible for verifying the accuracy of all information and should investigate the data themselves or retain appropriate professionals. Information from sources other than the Listing Agent may have been included in the MLS data. Unless otherwise specified in writing, Broker/Agent has not and will not verify any information obtained from other sources. The Broker/Agent providing the information contained herein may or may not have been the Listing and/or Selling Agent.
