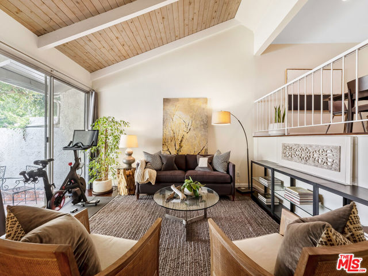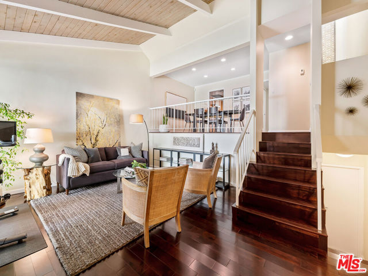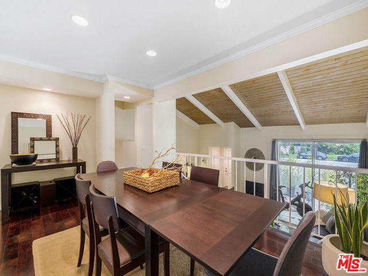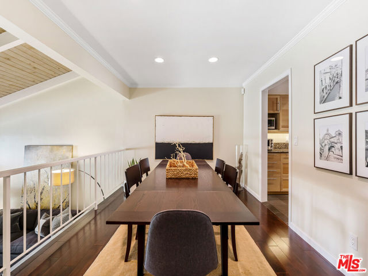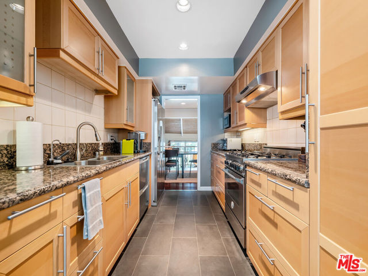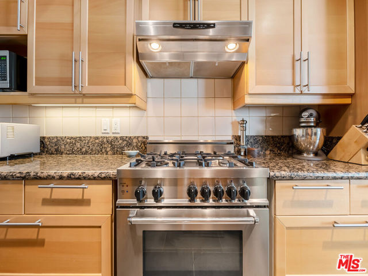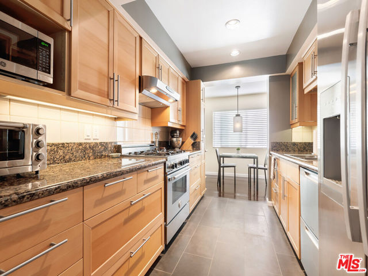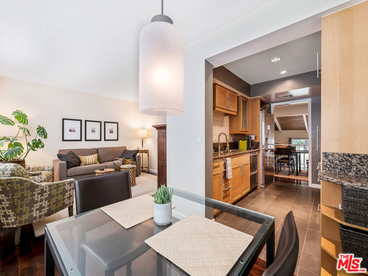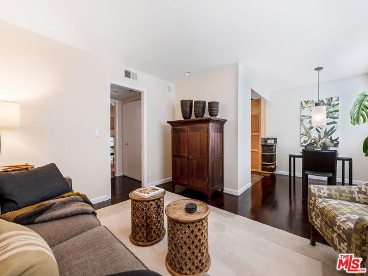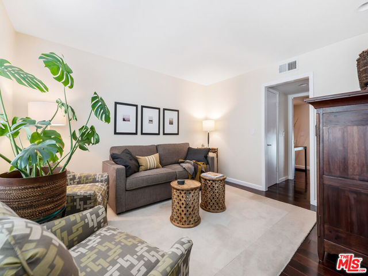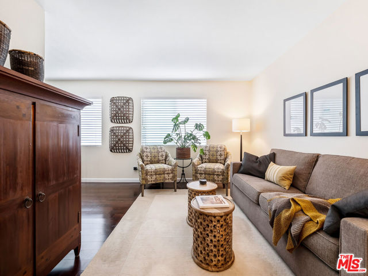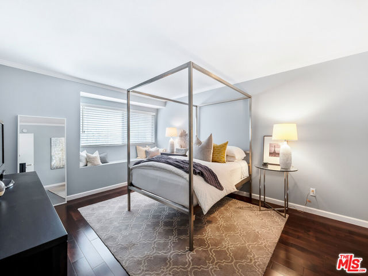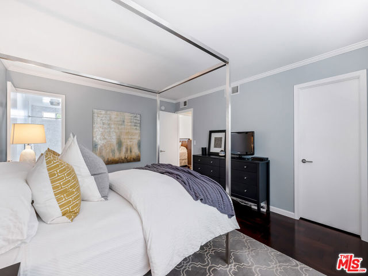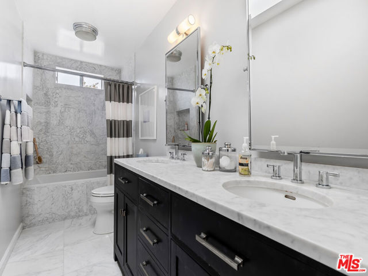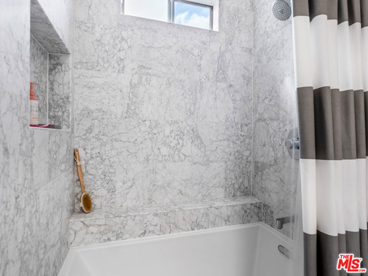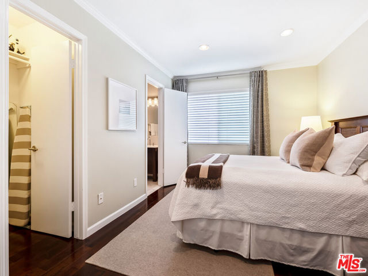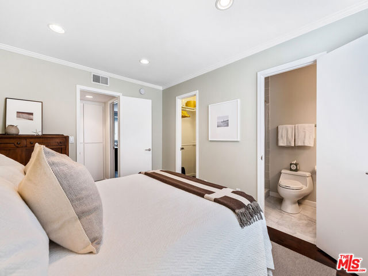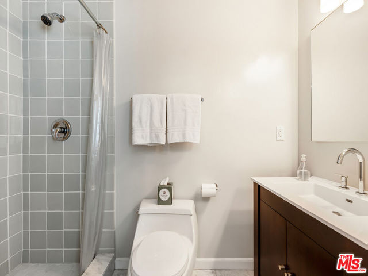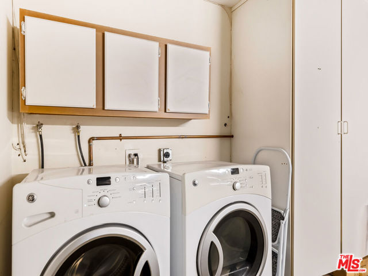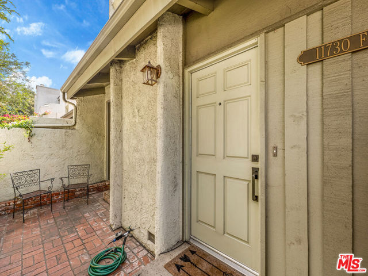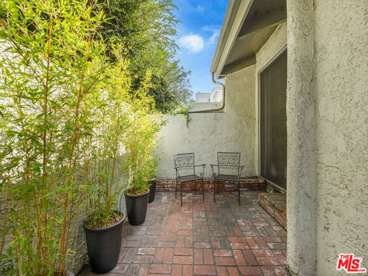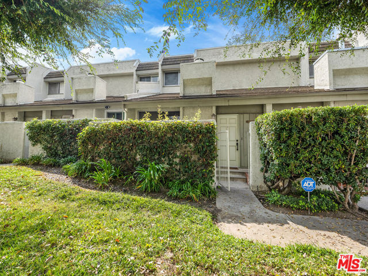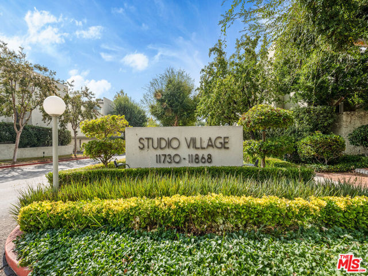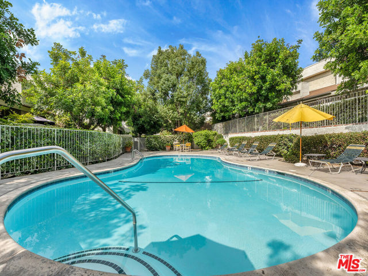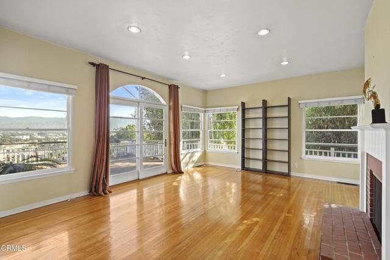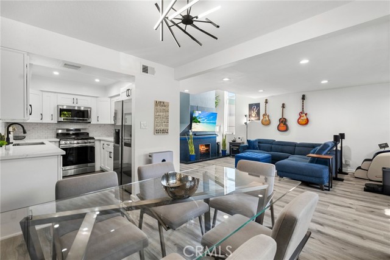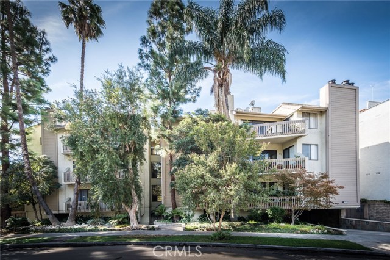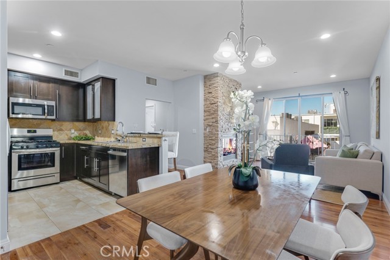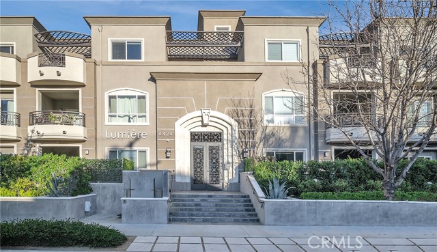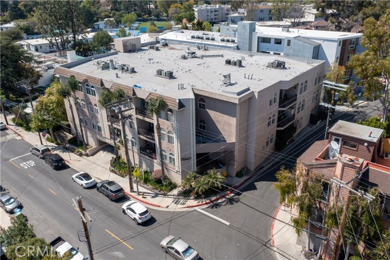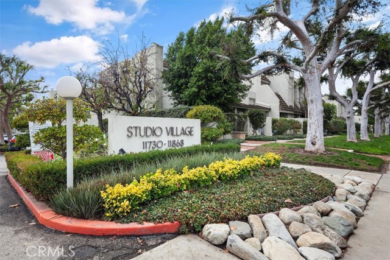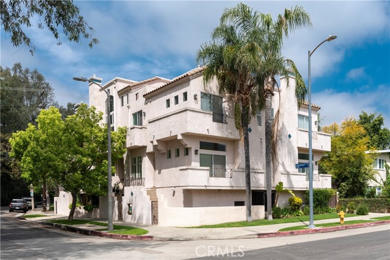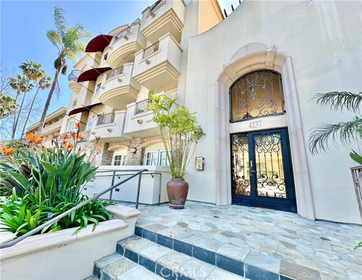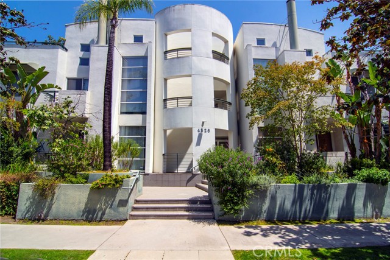11730 Moorpark Street #f
Studio City, CA 91604
Sold
11730 Moorpark Street #f
Studio City, CA 91604
Sold
Welcome to this elegant tri-level townhouse, located in the desirable Studio Village complex. The spacious living room boasts 18 feet vaulted ceilings with a cozy fireplace and sliding doors leading to an enclosed brick patio. Modern galley kitchen with stone counter tops, wood cabinets, stainless steel appliances and an additional breakfast nook. The formal dining area lends itself for friend and family gatherings while overlooking the living room. Private office or family room is off the dining room with a powder bathroom and spacious closet. Upstairs retreat to the sizable primary en-suite bedroom. The spa style bathroom includes a combination bathtub/shower, and a large walk-in closet. The secondary bedroom, also located upstairs, has a full ensuite modern bathroom and large closet. Additional amenities include an attached 2-car private garage, laundry hookups, and gorgeous hard wood floors throughout. The monthly HOA fee includes earthquake insurance, water, trash, Spectrum TV/internet, and grounds maintenance. The spacious grounds feature lushly landscaped walkways, 6 pools, 5 spas, 2 tennis courts and clubhouse. Ideally located in a coveted School District, close to all the major studios, Woodbridge Park, Tujunga Village and the fabulous shopping and dining district along famed Ventura Blvd.
PROPERTY INFORMATION
| MLS # | 23319255 | Lot Size | 542,334 Sq. Ft. |
| HOA Fees | $675/Monthly | Property Type | Condominium |
| Price | $ 899,000
Price Per SqFt: $ 597 |
DOM | 733 Days |
| Address | 11730 Moorpark Street #f | Type | Residential |
| City | Studio City | Sq.Ft. | 1,506 Sq. Ft. |
| Postal Code | 91604 | Garage | 2 |
| County | Los Angeles | Year Built | 1974 |
| Bed / Bath | 2 / 2.5 | Parking | 2 |
| Built In | 1974 | Status | Closed |
| Sold Date | 2023-11-30 |
INTERIOR FEATURES
| Has Laundry | Yes |
| Laundry Information | Washer Included, Dryer Included, In Garage |
| Has Fireplace | Yes |
| Fireplace Information | Living Room |
| Has Appliances | Yes |
| Kitchen Appliances | Dishwasher, Disposal, Microwave, Refrigerator, Gas Cooktop |
| Kitchen Information | Walk-In Pantry, Remodeled Kitchen, Tile Counters |
| Kitchen Area | Dining Room, In Kitchen |
| Has Heating | Yes |
| Heating Information | Central |
| Room Information | Walk-In Closet, Family Room |
| Has Cooling | Yes |
| Cooling Information | Central Air |
| Flooring Information | Laminate |
| InteriorFeatures Information | Crown Molding, 2 Staircases |
| Entry Level | 1 |
| Has Spa | Yes |
| SpaDescription | Heated, Association, In Ground |
| WindowFeatures | Skylight(s) |
| SecuritySafety | Fire and Smoke Detection System, Resident Manager |
| Bathroom Information | Shower in Tub |
EXTERIOR FEATURES
| Has Pool | No |
| Pool | Heated, In Ground, Fenced, Community |
| Has Patio | Yes |
| Patio | Enclosed |
WALKSCORE
MAP
MORTGAGE CALCULATOR
- Principal & Interest:
- Property Tax: $959
- Home Insurance:$119
- HOA Fees:$675
- Mortgage Insurance:
PRICE HISTORY
| Date | Event | Price |
| 11/02/2023 | Pending | $899,000 |

Topfind Realty
REALTOR®
(844)-333-8033
Questions? Contact today.
Interested in buying or selling a home similar to 11730 Moorpark Street #f?
Studio City Similar Properties
Listing provided courtesy of Aliza Tesar, Equity Union. Based on information from California Regional Multiple Listing Service, Inc. as of #Date#. This information is for your personal, non-commercial use and may not be used for any purpose other than to identify prospective properties you may be interested in purchasing. Display of MLS data is usually deemed reliable but is NOT guaranteed accurate by the MLS. Buyers are responsible for verifying the accuracy of all information and should investigate the data themselves or retain appropriate professionals. Information from sources other than the Listing Agent may have been included in the MLS data. Unless otherwise specified in writing, Broker/Agent has not and will not verify any information obtained from other sources. The Broker/Agent providing the information contained herein may or may not have been the Listing and/or Selling Agent.
