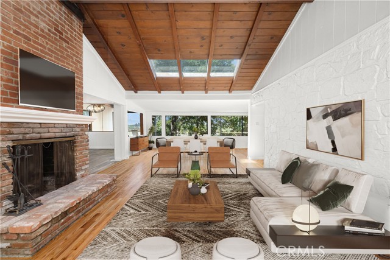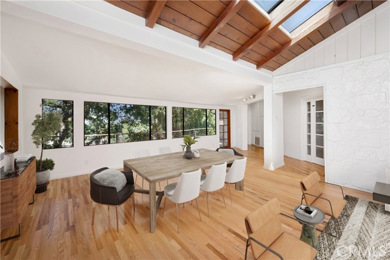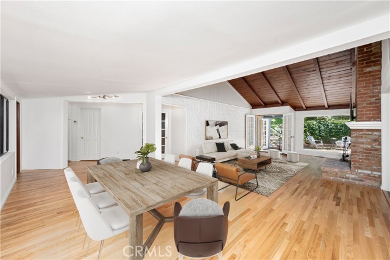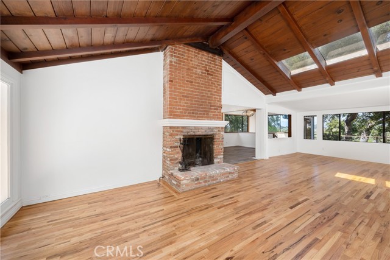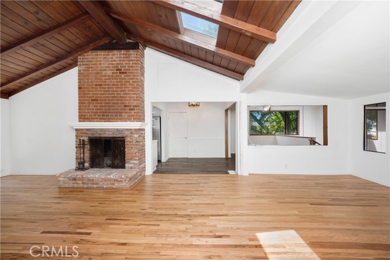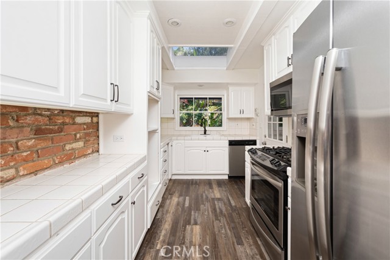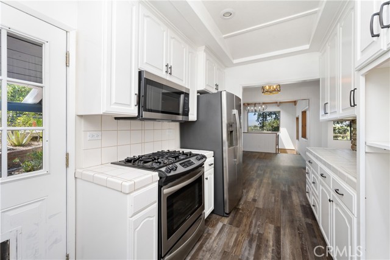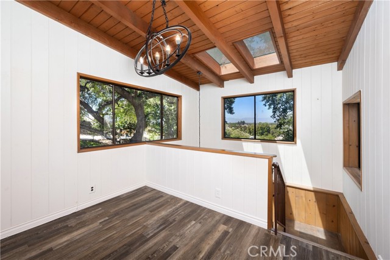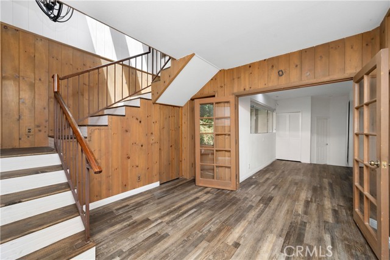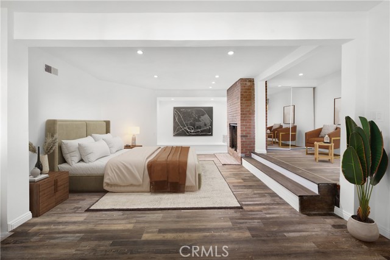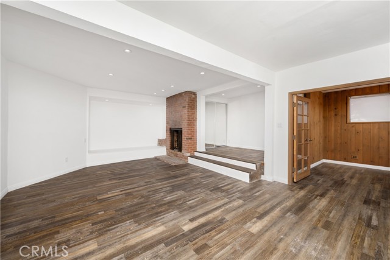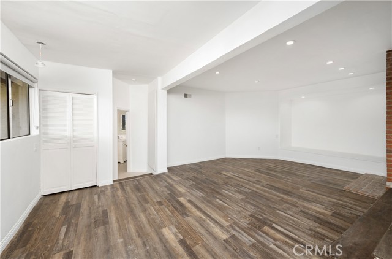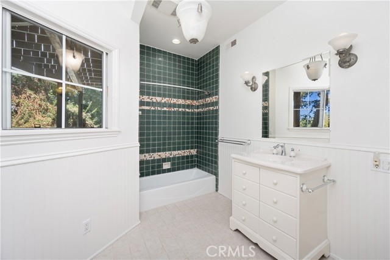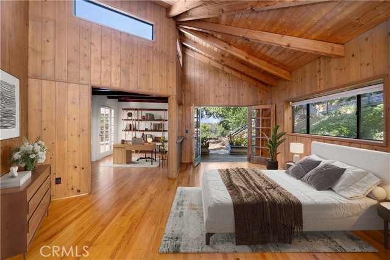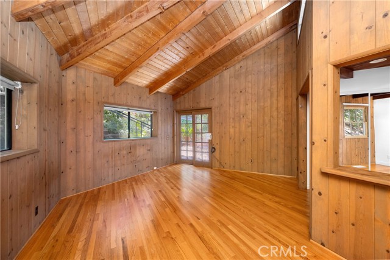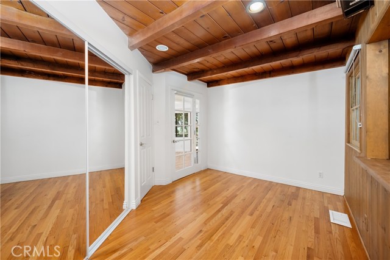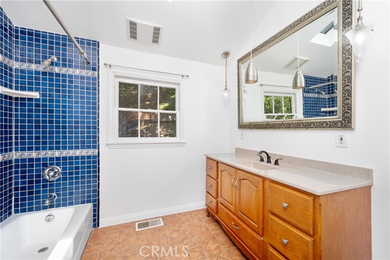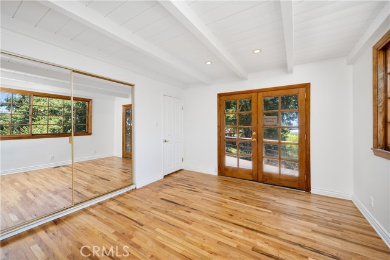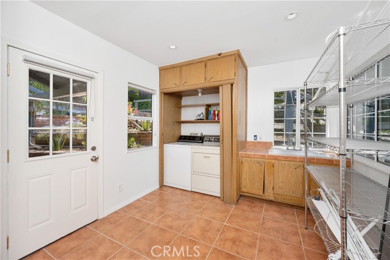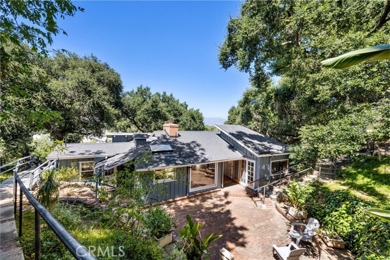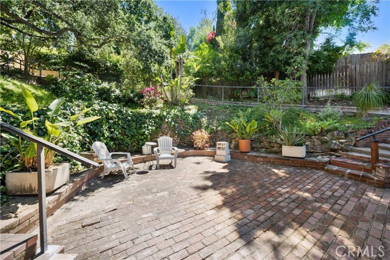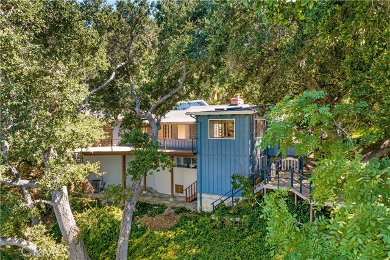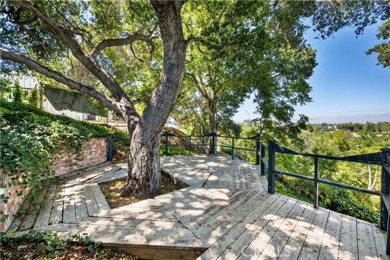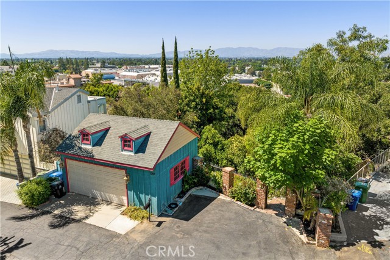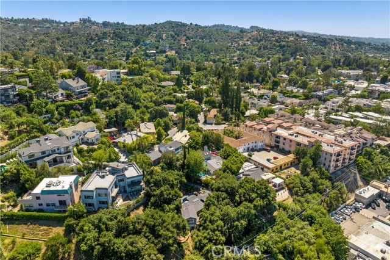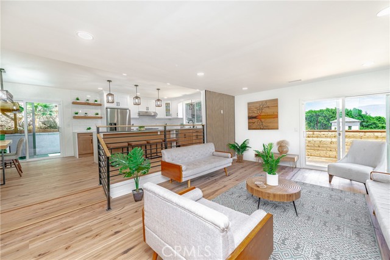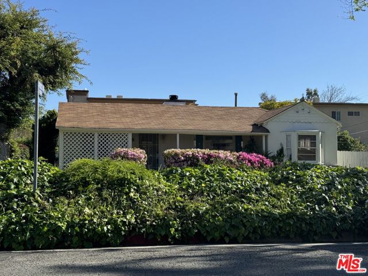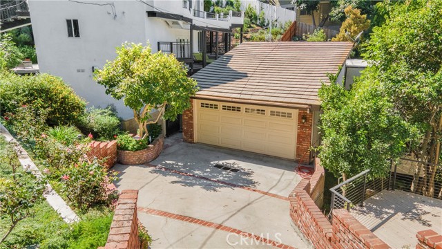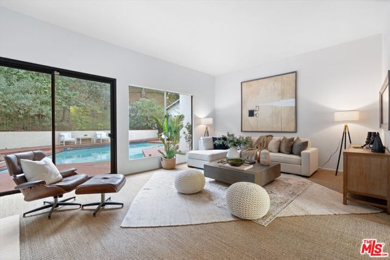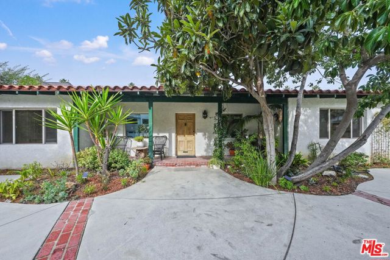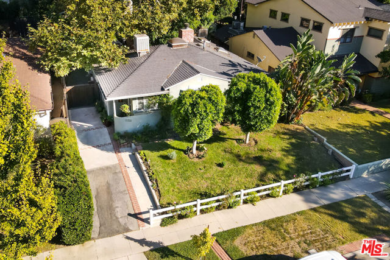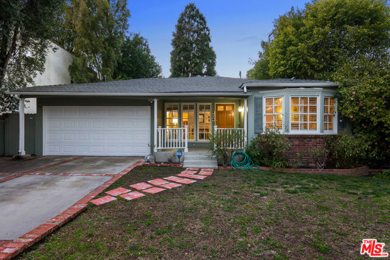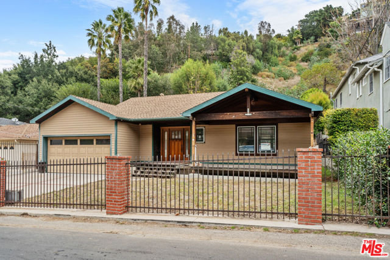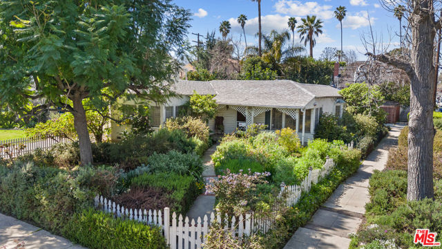11765 Laurelwood Drive
Studio City, CA 91604
Sold
11765 Laurelwood Drive
Studio City, CA 91604
Sold
Welcome to this beautiful ranch view home situated at the end of a quiet cul-de-sac on a private, nearly half acre lot. With some TLC, you can preserve the original 1950's character and charm of this gem and live your south of the blvd, Studio City dream. Hidden amidst mature foliage, this home provides a sense of seclusion while still being conveniently located in the heart of Studio City. French doors open to a spacious living room that features vaulted ceilings and a cozy brick fireplace, perfect for warming up during colder evenings. The open concept floor plan also includes a formal dining room and updated kitchen equipped with stainless steel appliances. Two generously sized bedrooms and a full bathroom can be found on the main level. While the entire lower level is dedicated to the primary suite, which boasts a private bathroom and ample space to add a walk-in closet. Enjoy al fresco dining, surrounded by mature landscaping, on the garden patio or soak in the stunning views of the Valley from either deck. This home is full of character, such as wood beamed ceilings and skylights that can be found throughout the home. With improvements, celebrate the history of this architectural muse and transform it into a stunning blend of old and new. Additional amenities include a laundry room with added bonus storage space and detached two car garage. Location does not get any better- not only are you within walking distance to award winning Carpenter School, you are also moments away from Ventura Blvd’s shops & dining as well as Radford Studios and its exciting new development that is underway!
PROPERTY INFORMATION
| MLS # | SR23131251 | Lot Size | 19,321 Sq. Ft. |
| HOA Fees | $0/Monthly | Property Type | Single Family Residence |
| Price | $ 1,595,000
Price Per SqFt: $ 663 |
DOM | 874 Days |
| Address | 11765 Laurelwood Drive | Type | Residential |
| City | Studio City | Sq.Ft. | 2,405 Sq. Ft. |
| Postal Code | 91604 | Garage | 2 |
| County | Los Angeles | Year Built | 1950 |
| Bed / Bath | 3 / 2 | Parking | 2 |
| Built In | 1950 | Status | Closed |
| Sold Date | 2023-09-22 |
INTERIOR FEATURES
| Has Laundry | Yes |
| Laundry Information | Individual Room |
| Has Fireplace | Yes |
| Fireplace Information | Living Room, Primary Bedroom |
| Has Appliances | Yes |
| Kitchen Appliances | Dishwasher, Freezer, Gas Range, Microwave, Refrigerator |
| Kitchen Information | Remodeled Kitchen, Tile Counters |
| Kitchen Area | Dining Room |
| Has Heating | Yes |
| Heating Information | Central |
| Room Information | Galley Kitchen, Laundry, Living Room, Main Floor Bedroom, Primary Suite |
| Has Cooling | Yes |
| Cooling Information | Central Air |
| InteriorFeatures Information | Beamed Ceilings, Cathedral Ceiling(s), High Ceilings, Open Floorplan, Recessed Lighting, Storage, Track Lighting |
| DoorFeatures | French Doors, Mirror Closet Door(s) |
| EntryLocation | Ground Level with Steps |
| Entry Level | 2 |
| Has Spa | No |
| SpaDescription | None |
| WindowFeatures | Skylight(s) |
| Bathroom Information | Bathtub, Shower, Shower in Tub, Exhaust fan(s), Main Floor Full Bath, Remodeled |
| Main Level Bedrooms | 2 |
| Main Level Bathrooms | 1 |
EXTERIOR FEATURES
| Has Pool | No |
| Pool | None |
| Has Patio | Yes |
| Patio | Deck, Patio |
WALKSCORE
MAP
MORTGAGE CALCULATOR
- Principal & Interest:
- Property Tax: $1,701
- Home Insurance:$119
- HOA Fees:$0
- Mortgage Insurance:
PRICE HISTORY
| Date | Event | Price |
| 07/17/2023 | Listed | $1,595,000 |

Topfind Realty
REALTOR®
(844)-333-8033
Questions? Contact today.
Interested in buying or selling a home similar to 11765 Laurelwood Drive?
Studio City Similar Properties
Listing provided courtesy of Dennis Chernov, The Agency. Based on information from California Regional Multiple Listing Service, Inc. as of #Date#. This information is for your personal, non-commercial use and may not be used for any purpose other than to identify prospective properties you may be interested in purchasing. Display of MLS data is usually deemed reliable but is NOT guaranteed accurate by the MLS. Buyers are responsible for verifying the accuracy of all information and should investigate the data themselves or retain appropriate professionals. Information from sources other than the Listing Agent may have been included in the MLS data. Unless otherwise specified in writing, Broker/Agent has not and will not verify any information obtained from other sources. The Broker/Agent providing the information contained herein may or may not have been the Listing and/or Selling Agent.
