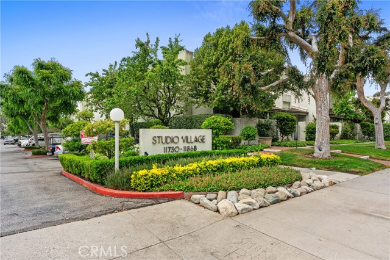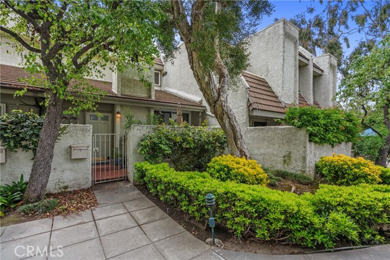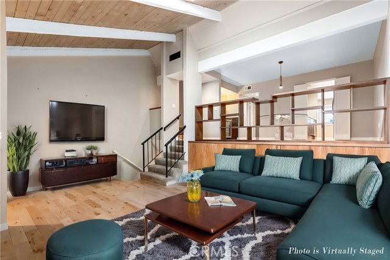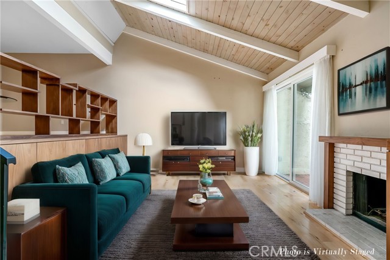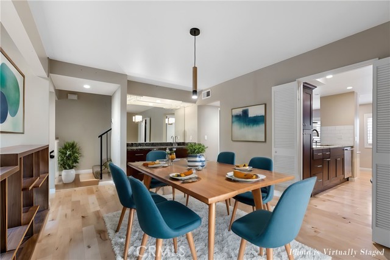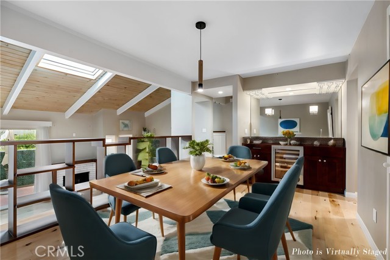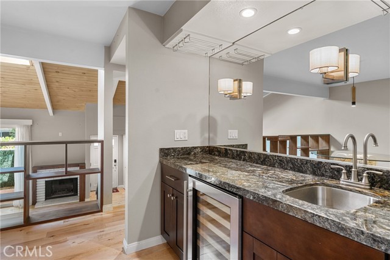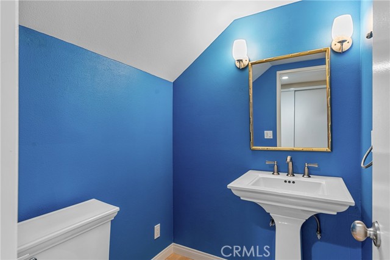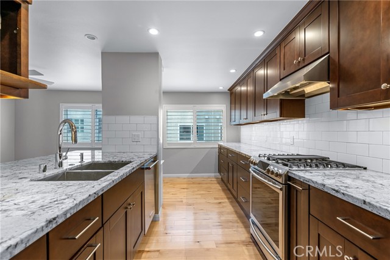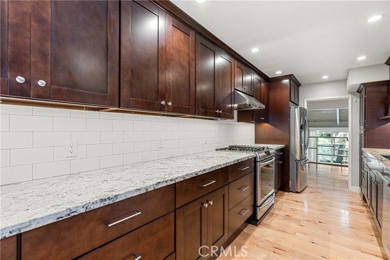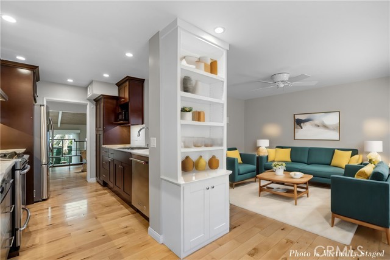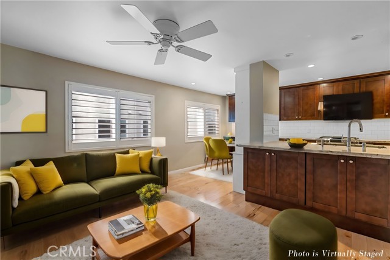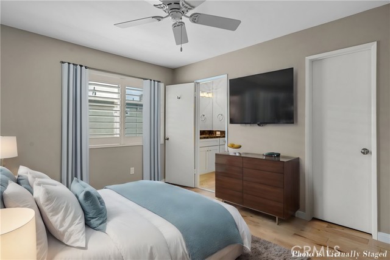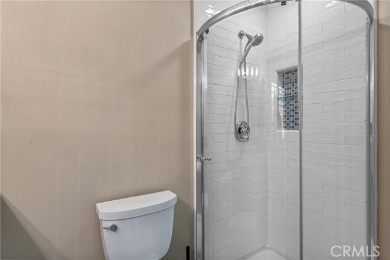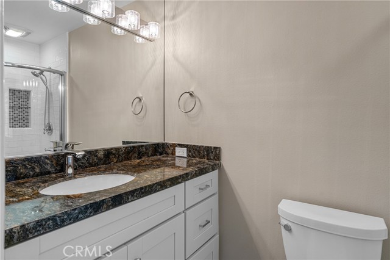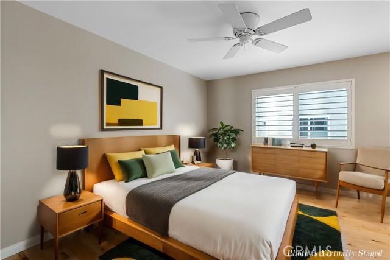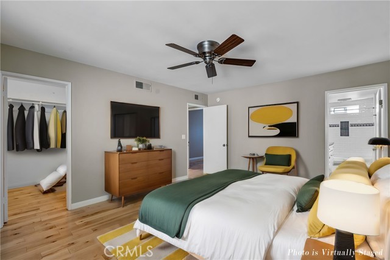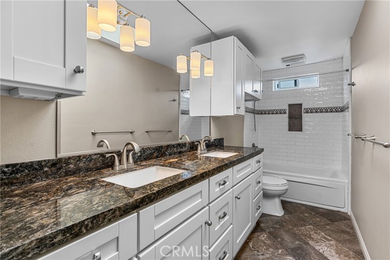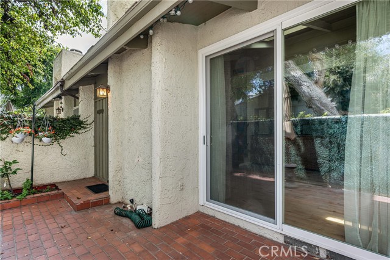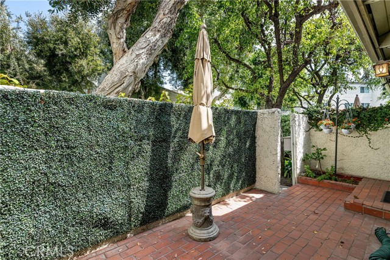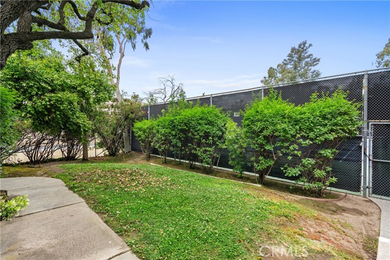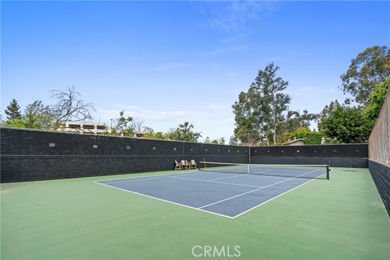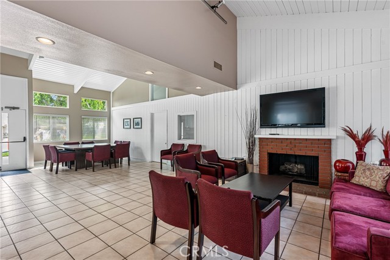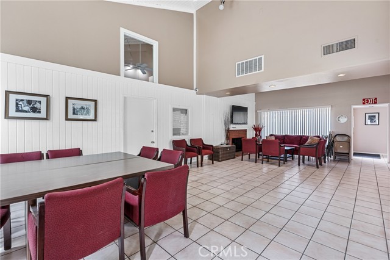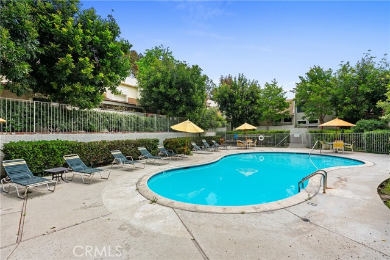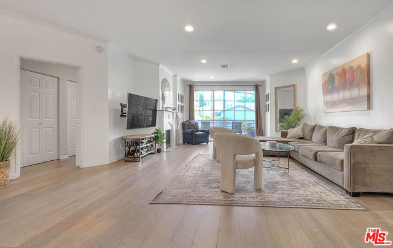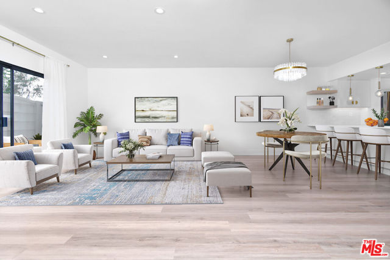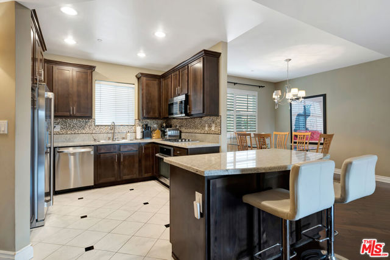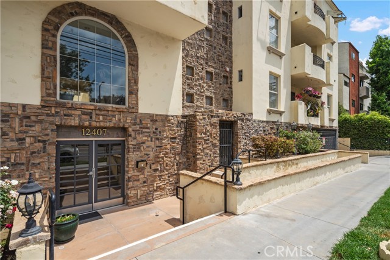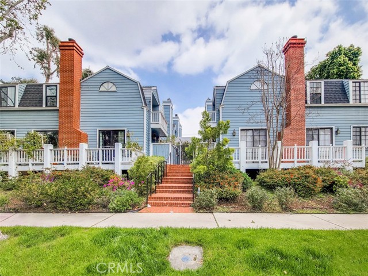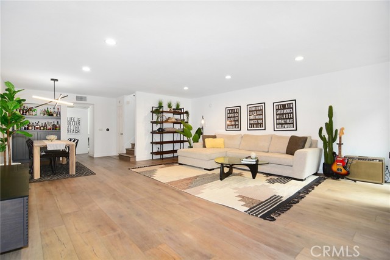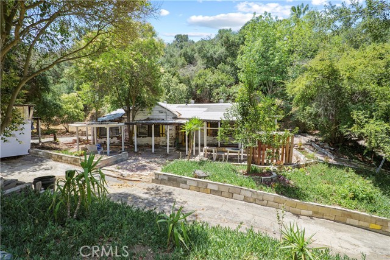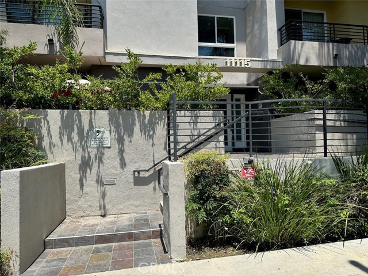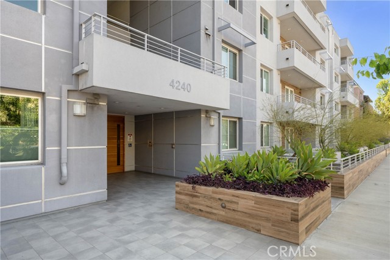11836 Moorpark Street #c
Studio City, CA 91604
Sold
11836 Moorpark Street #c
Studio City, CA 91604
Sold
Classic split level townhome with high ceilings and open floorplan. Private 2 car direct access oversized garage and private woodsy patio with formal entry door. All surrounded by mature trees and landscape. Extensively remodeled newer cooks’ kitchen with copious custom cabinetry, spacious stone countertops, sparkling stainless steel appliances and many convenient doo dads to make food prep a pleasure. The kitchen opens to the den adjacent to the powder room. All the bathrooms have been upgraded including plentiful custom cabinetry, dual sinks, a spa tub and convenient space. A large primary bedroom, walk in closet, private windows and ceiling fans. The windows throughout have been upgraded to newer dual pane and finished with plantation shutters. The living room opens to the private patio thru a large dual pane sliding glass door. The center piece of the unit is a stylized custom mid century modern room divider between the formal dining area and living room. The dining area features a luxurious wet bar and is large enough for a big party. Newer wood floors and tile throughout. Significant use of LED lights with dimmers, smart features and all the comforts of home the discerning buyer is looking for. Every opportunity has been used to create custom, built-in storage. Studio Village is a sought after desirable complex in a prime location in Studio City. It features many amenities including 6 pools, 5 spas, a tennis court, community room and much more. The HOA fee includes Earthquake Insurance, Internet package, Tv Package, Water, and more.
PROPERTY INFORMATION
| MLS # | SR24102918 | Lot Size | 542,501 Sq. Ft. |
| HOA Fees | $695/Monthly | Property Type | Townhouse |
| Price | $ 925,000
Price Per SqFt: $ 614 |
DOM | 410 Days |
| Address | 11836 Moorpark Street #c | Type | Residential |
| City | Studio City | Sq.Ft. | 1,506 Sq. Ft. |
| Postal Code | 91604 | Garage | 2 |
| County | Los Angeles | Year Built | 1974 |
| Bed / Bath | 2 / 3 | Parking | 2 |
| Built In | 1974 | Status | Closed |
| Sold Date | 2024-08-16 |
INTERIOR FEATURES
| Has Laundry | Yes |
| Laundry Information | Dryer Included, Gas Dryer Hookup, In Garage, Washer Hookup, Washer Included |
| Has Fireplace | Yes |
| Fireplace Information | Living Room, Decorative, See Remarks |
| Has Appliances | Yes |
| Kitchen Appliances | Convection Oven, Dishwasher, Free-Standing Range, Disposal, Gas Oven, Gas Range, Gas Cooktop, Gas Water Heater, Range Hood, Refrigerator, Self Cleaning Oven |
| Kitchen Area | Breakfast Counter / Bar, Dining Room |
| Has Heating | Yes |
| Heating Information | Central, Fireplace(s), Forced Air, See Remarks |
| Room Information | All Bedrooms Up, Den, Galley Kitchen, Kitchen, Living Room, Primary Bathroom, Primary Bedroom, Primary Suite |
| Has Cooling | Yes |
| Cooling Information | Central Air, Electric |
| Flooring Information | Carpet, Tile, Wood |
| InteriorFeatures Information | Balcony, Bar, Cathedral Ceiling(s), Ceiling Fan(s), Granite Counters, High Ceilings, Home Automation System, Open Floorplan, Pantry, Recessed Lighting, Stone Counters, Storage, Sunken Living Room, Two Story Ceilings, Wet Bar, Wired for Data |
| EntryLocation | Ground |
| Entry Level | 1 |
| Has Spa | Yes |
| SpaDescription | Association, Community, Heated, In Ground |
| WindowFeatures | Blinds, Double Pane Windows, Plantation Shutters, Screens, Skylight(s) |
| SecuritySafety | Smoke Detector(s) |
| Bathroom Information | Bathtub, Low Flow Toilet(s), Shower, Shower in Tub, Double Sinks in Primary Bath, Exhaust fan(s), Jetted Tub, Linen Closet/Storage, Remodeled, Soaking Tub, Vanity area |
| Main Level Bedrooms | 0 |
| Main Level Bathrooms | 1 |
EXTERIOR FEATURES
| FoundationDetails | Combination, Concrete Perimeter, Slab |
| Roof | Composition, Concrete, Flat, Mixed, See Remarks |
| Has Pool | No |
| Pool | Association, Community, In Ground |
| Has Patio | Yes |
| Patio | Patio, Front Porch, See Remarks |
| Has Fence | Yes |
| Fencing | Stucco Wall |
| Has Sprinklers | Yes |
WALKSCORE
MAP
MORTGAGE CALCULATOR
- Principal & Interest:
- Property Tax: $987
- Home Insurance:$119
- HOA Fees:$695
- Mortgage Insurance:
PRICE HISTORY
| Date | Event | Price |
| 08/16/2024 | Sold | $900,000 |
| 08/09/2024 | Pending | $925,000 |
| 07/13/2024 | Active Under Contract | $925,000 |
| 05/22/2024 | Listed | $925,000 |

Topfind Realty
REALTOR®
(844)-333-8033
Questions? Contact today.
Interested in buying or selling a home similar to 11836 Moorpark Street #c?
Studio City Similar Properties
Listing provided courtesy of Montgomery Thompson, Skymark Real Estate Group. Based on information from California Regional Multiple Listing Service, Inc. as of #Date#. This information is for your personal, non-commercial use and may not be used for any purpose other than to identify prospective properties you may be interested in purchasing. Display of MLS data is usually deemed reliable but is NOT guaranteed accurate by the MLS. Buyers are responsible for verifying the accuracy of all information and should investigate the data themselves or retain appropriate professionals. Information from sources other than the Listing Agent may have been included in the MLS data. Unless otherwise specified in writing, Broker/Agent has not and will not verify any information obtained from other sources. The Broker/Agent providing the information contained herein may or may not have been the Listing and/or Selling Agent.
