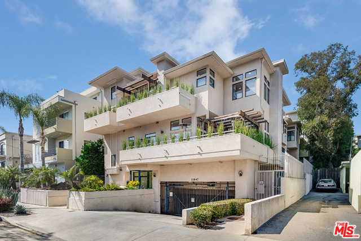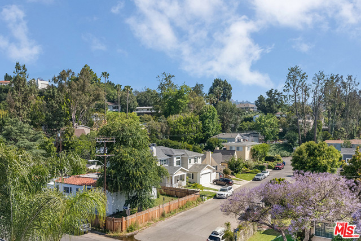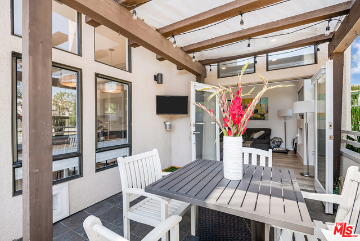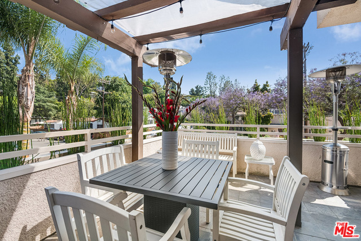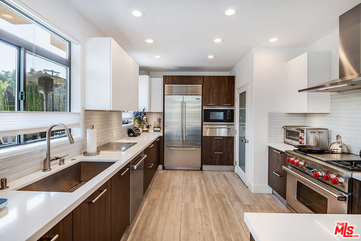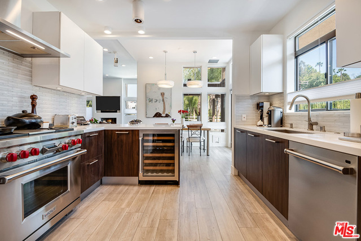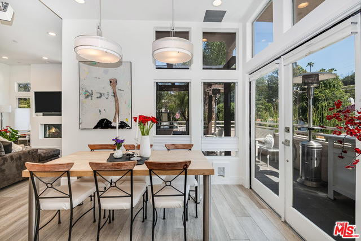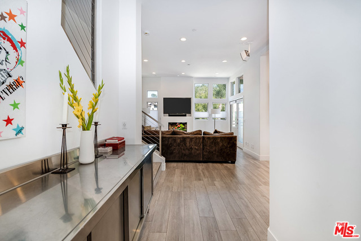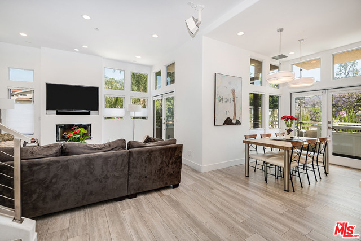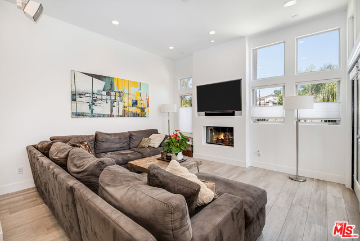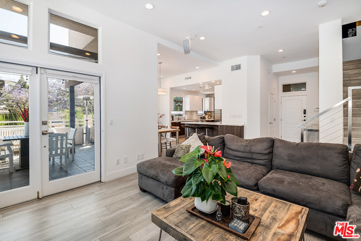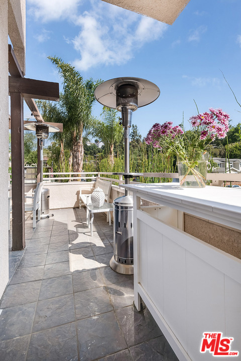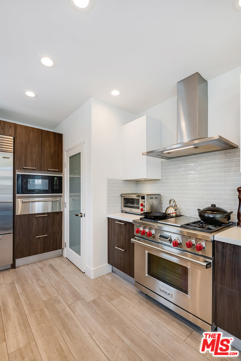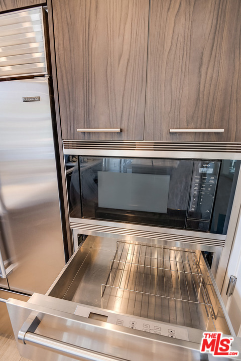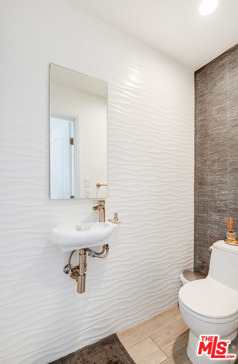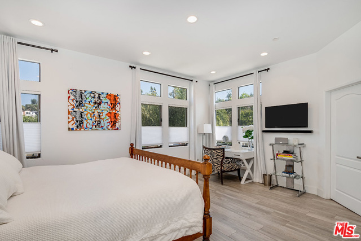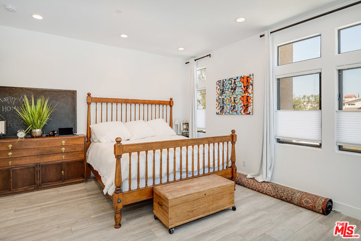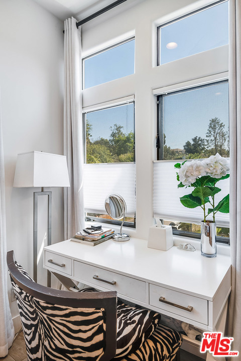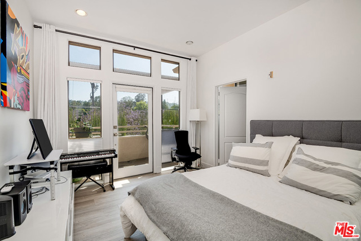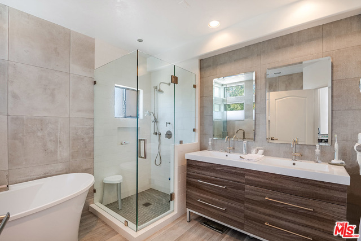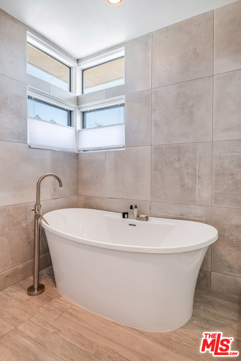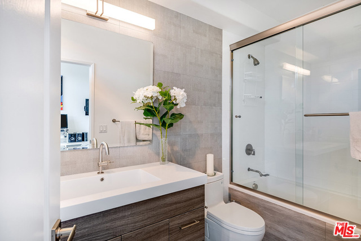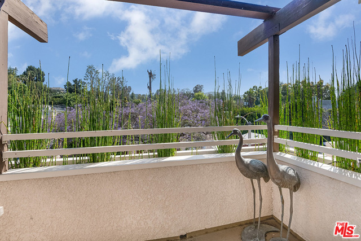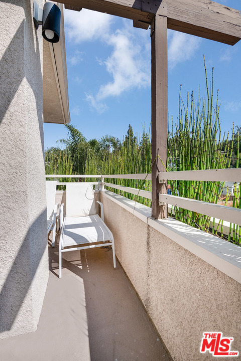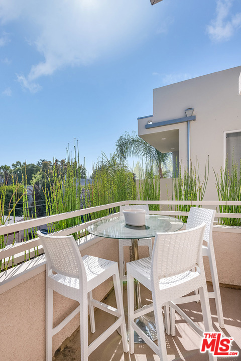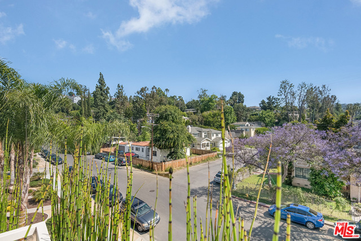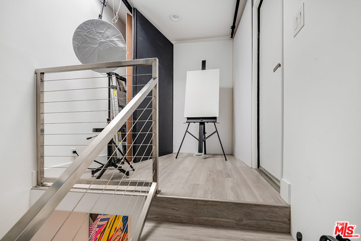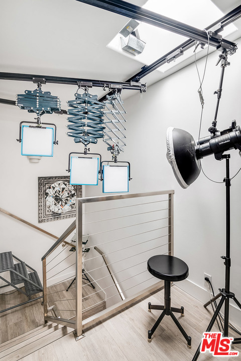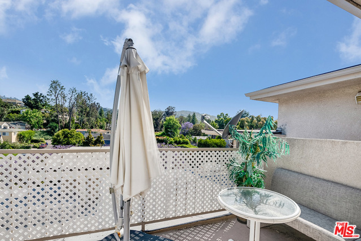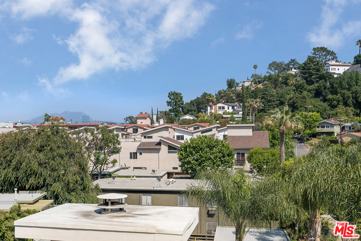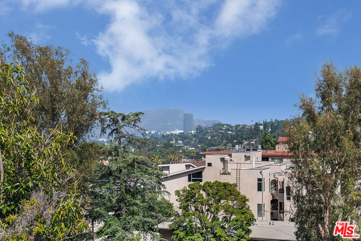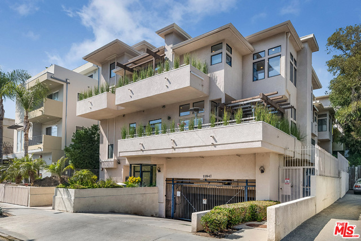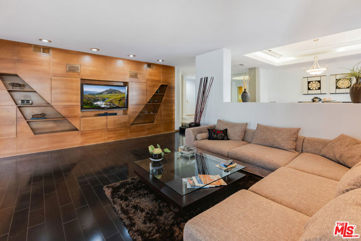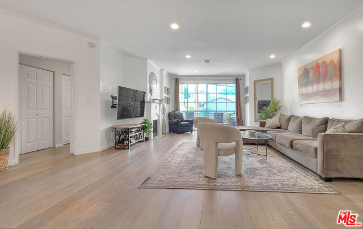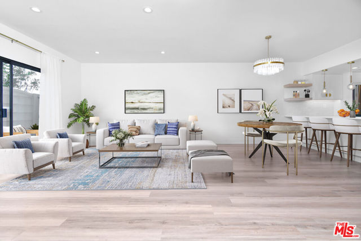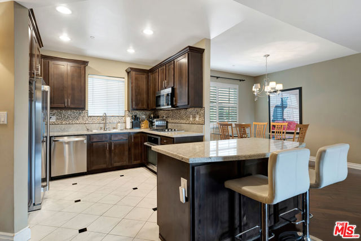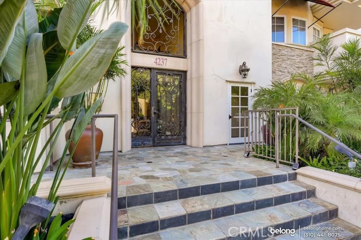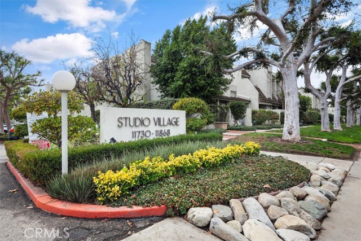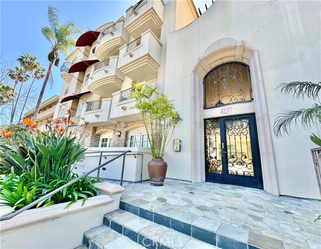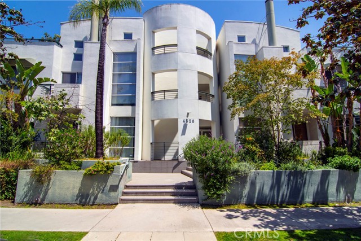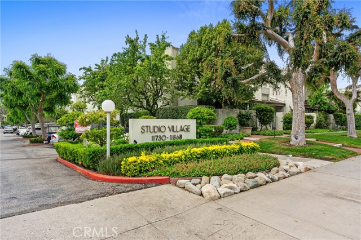11847 Laurelwood Drive #101
Studio City, CA 91604
Sold
11847 Laurelwood Drive #101
Studio City, CA 91604
Sold
Cosmopolitan Studio City Condo. Leave stress at the door and immerse yourself in urbane luxury living just south of the boulevard, minutes from trend setting shopping and dining. This unit has been recently renovated with modern upscale finishes and fixtures. The main floor has 10-ft ceilings, an open layout and French doors to a large entertainer's deck. The upgraded gourmet kitchen is equipped with Sub-Zero refrigerator, Wolf range and microwave, quartz tops, walk-in pantry, warming drawer and wine frig. So much to love in this tri-level! A steel cable stairway leads upstairs. The master suite features a stunning en suite with freestanding tub, glass shower and double quartz vanity. Spare bedrooms, a full bath and two balconies complete this floor. The 3rd level offers a loft space and access to a private rooftop deck overlooking the lovely tree-lined neighborhood. The security building provides two subterranean garage parking spaces.
PROPERTY INFORMATION
| MLS # | 19476812 | Lot Size | 19,648 Sq. Ft. |
| HOA Fees | $450/Monthly | Property Type | Townhouse |
| Price | $ 995,000
Price Per SqFt: $ 678 |
DOM | 2216 Days |
| Address | 11847 Laurelwood Drive #101 | Type | Residential |
| City | Studio City | Sq.Ft. | 1,467 Sq. Ft. |
| Postal Code | 91604 | Garage | N/A |
| County | Los Angeles | Year Built | 1994 |
| Bed / Bath | 2 / 2.5 | Parking | N/A |
| Built In | 1994 | Status | Closed |
| Sold Date | 2019-08-07 |
INTERIOR FEATURES
| Has Laundry | Yes |
| Laundry Information | Inside, Stackable |
| Has Fireplace | Yes |
| Fireplace Information | Den |
| Has Appliances | Yes |
| Kitchen Appliances | Dishwasher, Disposal, Microwave, Refrigerator |
| Kitchen Information | Kitchen Open to Family Room, Remodeled Kitchen, Stone Counters |
| Kitchen Area | Breakfast Counter / Bar, Dining Room |
| Has Heating | Yes |
| Heating Information | Central |
| Room Information | Family Room, Master Bathroom, Walk-In Closet, Walk-In Pantry |
| Has Cooling | Yes |
| Cooling Information | Central Air |
| EntryLocation | Foyer |
| Entry Level | 1 |
| WindowFeatures | Custom Covering |
| SecuritySafety | 24 Hour Security, Carbon Monoxide Detector(s), Fire Sprinkler System, Smoke Detector(s) |
| Bathroom Information | Remodeled, Shower in Tub, Tile Counters |
EXTERIOR FEATURES
| Has Pool | No |
| Pool | None |
| Has Patio | Yes |
| Patio | Roof Top |
| Has Fence | Yes |
| Fencing | Wrought Iron |
WALKSCORE
MAP
MORTGAGE CALCULATOR
- Principal & Interest:
- Property Tax: $1,061
- Home Insurance:$119
- HOA Fees:$450
- Mortgage Insurance:
PRICE HISTORY
| Date | Event | Price |
| 08/07/2019 | Sold | $995,000 |
| 07/26/2019 | Pending | $995,000 |
| 07/04/2019 | Listed | $995,000 |
| 06/12/2019 | Listed | $995,000 |

Topfind Realty
REALTOR®
(844)-333-8033
Questions? Contact today.
Interested in buying or selling a home similar to 11847 Laurelwood Drive #101?
Studio City Similar Properties
Listing provided courtesy of Craig Strong, Compass. Based on information from California Regional Multiple Listing Service, Inc. as of #Date#. This information is for your personal, non-commercial use and may not be used for any purpose other than to identify prospective properties you may be interested in purchasing. Display of MLS data is usually deemed reliable but is NOT guaranteed accurate by the MLS. Buyers are responsible for verifying the accuracy of all information and should investigate the data themselves or retain appropriate professionals. Information from sources other than the Listing Agent may have been included in the MLS data. Unless otherwise specified in writing, Broker/Agent has not and will not verify any information obtained from other sources. The Broker/Agent providing the information contained herein may or may not have been the Listing and/or Selling Agent.
