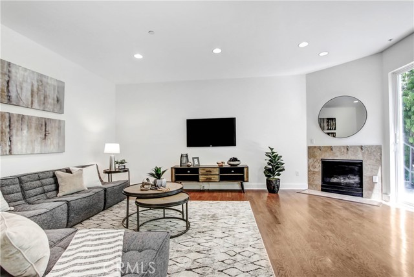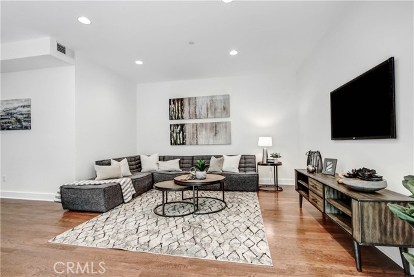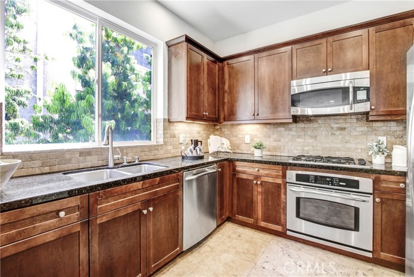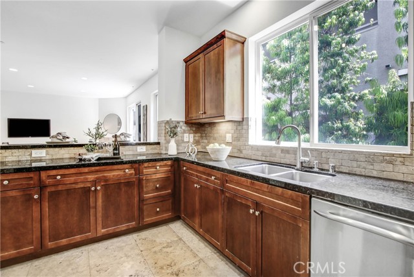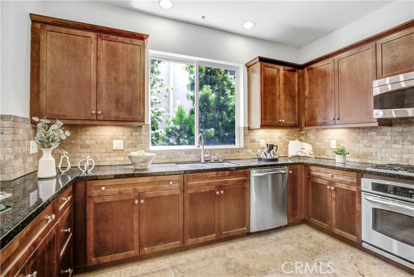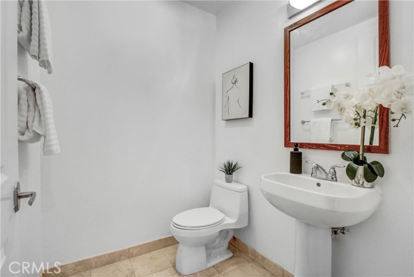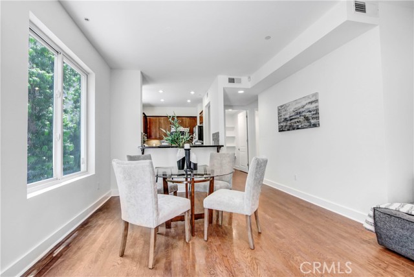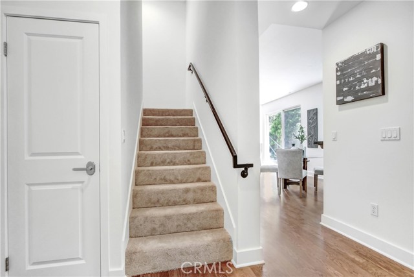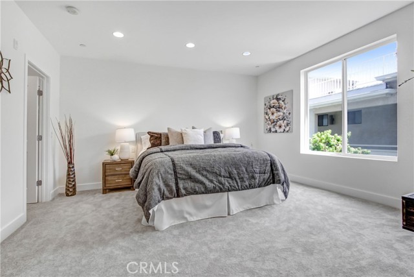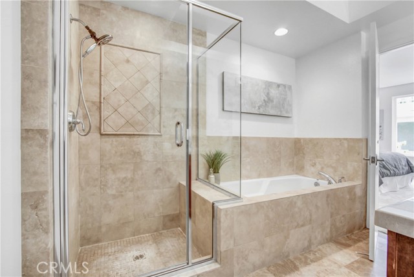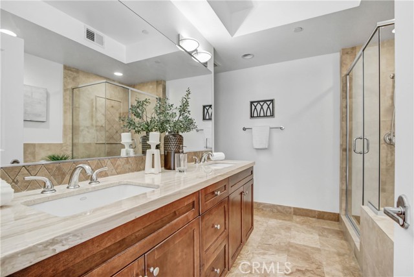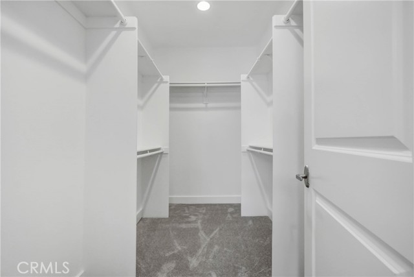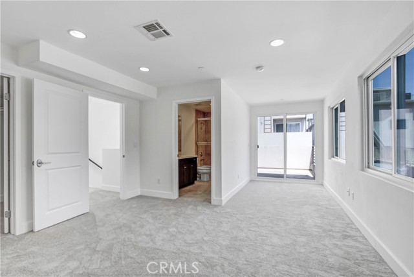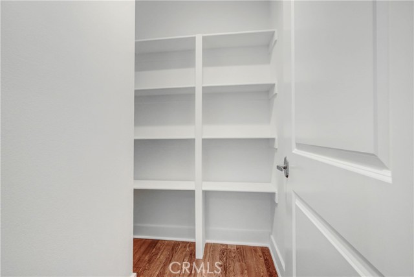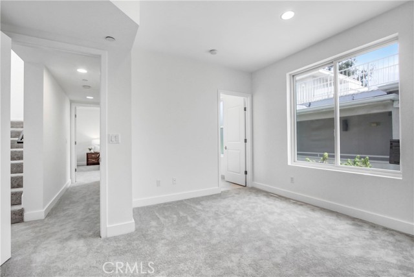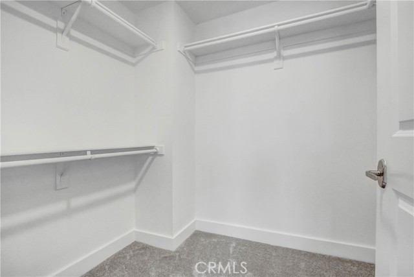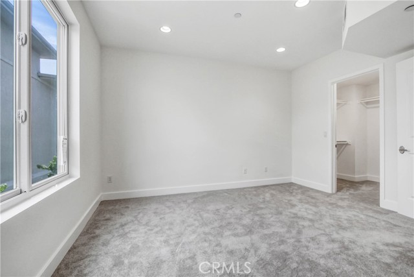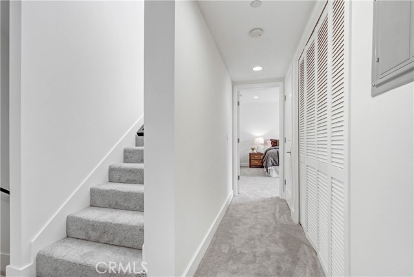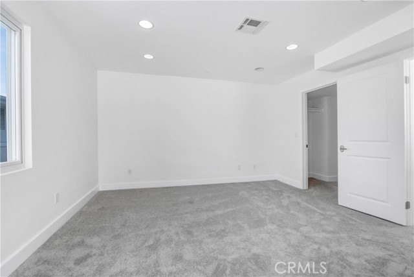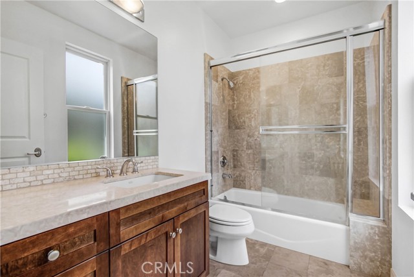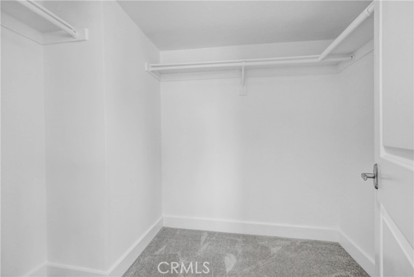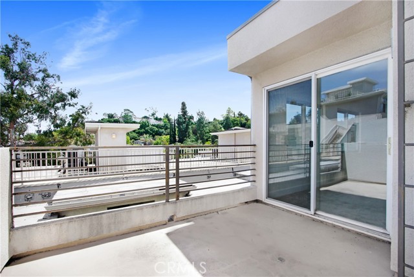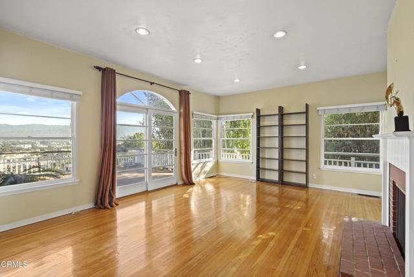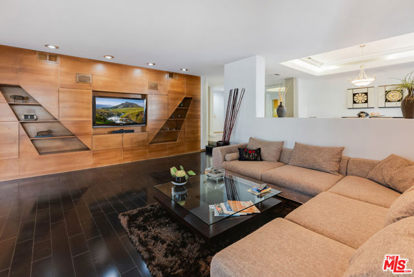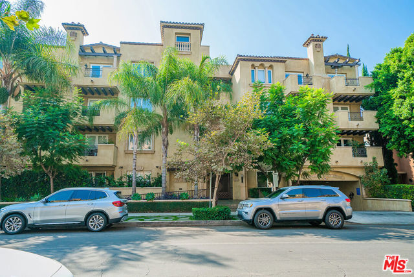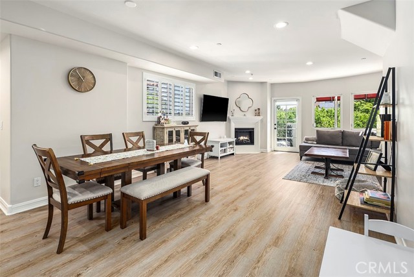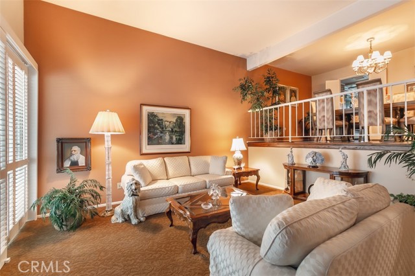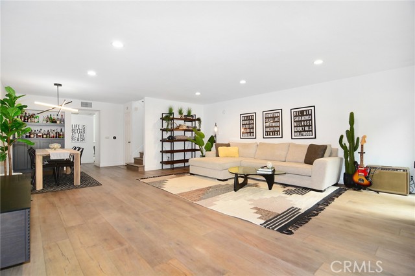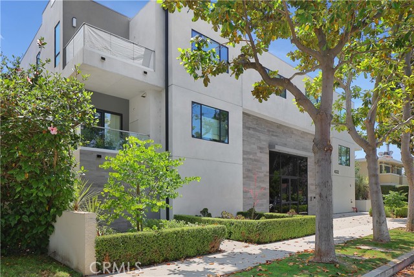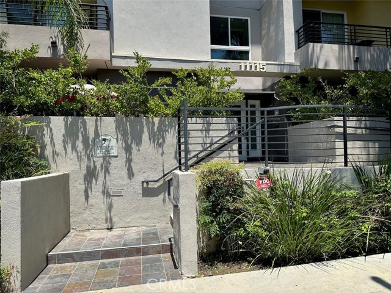11851 Laurelwood Drive #103
Studio City, CA 91604
Sold
11851 Laurelwood Drive #103
Studio City, CA 91604
Sold
Welcome to this elegant, South of the Boulevard tri-level townhome nestled in the heart of Studio City. This exquisite home features three bedrooms, four bathrooms, and an open floor plan. The spacious and well-lit layout includes a beautiful kitchen with stunning countertops, shaker-style cabinets, and ample storage space, perfect for culinary enthusiasts. On the second floor, you'll find the primary suite with a walk-in closet and a luxurious bathroom featuring a dual vanity, spa tub, and glass shower. Additionally, there's a second bedroom with an attached bathroom, all conveniently located on this level. The third level of this remarkable property offers another spacious suite bedroom with access to a private rooftop patio area, ideal for outdoor relaxation and entertainment. Situated just one block from the award-winning Carpenter Charter School and within walking distance of restaurants, shops, parks, hiking trails, and major studios, this home is perfectly positioned for you and your family to enjoy the best of Studio City living.
PROPERTY INFORMATION
| MLS # | OC24075145 | Lot Size | 19,755 Sq. Ft. |
| HOA Fees | $504/Monthly | Property Type | Condominium |
| Price | $ 1,049,000
Price Per SqFt: $ 514 |
DOM | 595 Days |
| Address | 11851 Laurelwood Drive #103 | Type | Residential |
| City | Studio City | Sq.Ft. | 2,040 Sq. Ft. |
| Postal Code | 91604 | Garage | 2 |
| County | Los Angeles | Year Built | 2006 |
| Bed / Bath | 3 / 4 | Parking | 2 |
| Built In | 2006 | Status | Closed |
| Sold Date | 2024-06-18 |
INTERIOR FEATURES
| Has Laundry | Yes |
| Laundry Information | Gas & Electric Dryer Hookup |
| Has Fireplace | Yes |
| Fireplace Information | Living Room |
| Has Appliances | Yes |
| Kitchen Appliances | Dishwasher, Disposal, Microwave, Refrigerator |
| Kitchen Information | Quartz Counters, Remodeled Kitchen |
| Kitchen Area | Breakfast Counter / Bar |
| Has Heating | Yes |
| Heating Information | Central |
| Room Information | Kitchen, Living Room, Primary Bathroom, Primary Bedroom, Primary Suite, Two Primaries, Walk-In Closet |
| Has Cooling | Yes |
| Cooling Information | Central Air |
| Flooring Information | Carpet, Tile, Wood |
| InteriorFeatures Information | Balcony, Copper Plumbing Full, Open Floorplan, Quartz Counters |
| EntryLocation | 1 |
| Entry Level | 1 |
| WindowFeatures | Insulated Windows, Low Emissivity Windows, Screens |
| SecuritySafety | Automatic Gate, Carbon Monoxide Detector(s), Fire and Smoke Detection System, Gated Community, Smoke Detector(s) |
| Bathroom Information | Bathtub, Shower, Remodeled, Walk-in shower |
EXTERIOR FEATURES
| Roof | Composition |
| Has Pool | No |
| Pool | None |
| Has Patio | Yes |
| Patio | Concrete, Patio, Patio Open, Roof Top, Screened |
WALKSCORE
MAP
MORTGAGE CALCULATOR
- Principal & Interest:
- Property Tax: $1,119
- Home Insurance:$119
- HOA Fees:$504
- Mortgage Insurance:
PRICE HISTORY
| Date | Event | Price |
| 06/18/2024 | Sold | $1,050,000 |
| 05/26/2024 | Pending | $1,049,000 |
| 04/29/2024 | Active Under Contract | $1,049,000 |
| 04/19/2024 | Listed | $1,049,000 |

Topfind Realty
REALTOR®
(844)-333-8033
Questions? Contact today.
Interested in buying or selling a home similar to 11851 Laurelwood Drive #103?
Studio City Similar Properties
Listing provided courtesy of Myron Curry, eXp Realty of California Inc. Based on information from California Regional Multiple Listing Service, Inc. as of #Date#. This information is for your personal, non-commercial use and may not be used for any purpose other than to identify prospective properties you may be interested in purchasing. Display of MLS data is usually deemed reliable but is NOT guaranteed accurate by the MLS. Buyers are responsible for verifying the accuracy of all information and should investigate the data themselves or retain appropriate professionals. Information from sources other than the Listing Agent may have been included in the MLS data. Unless otherwise specified in writing, Broker/Agent has not and will not verify any information obtained from other sources. The Broker/Agent providing the information contained herein may or may not have been the Listing and/or Selling Agent.
