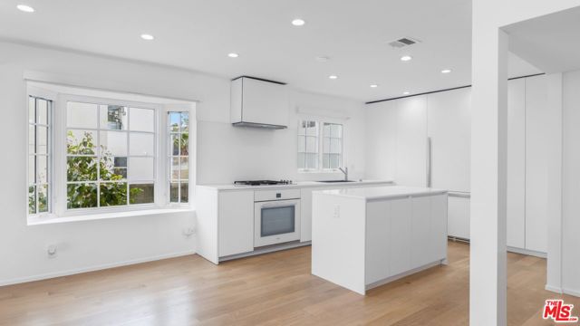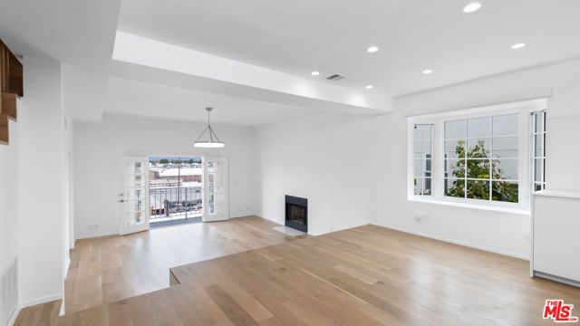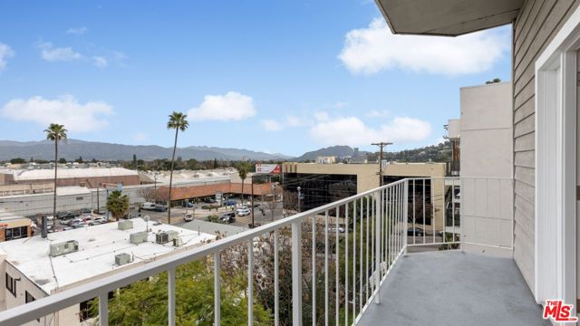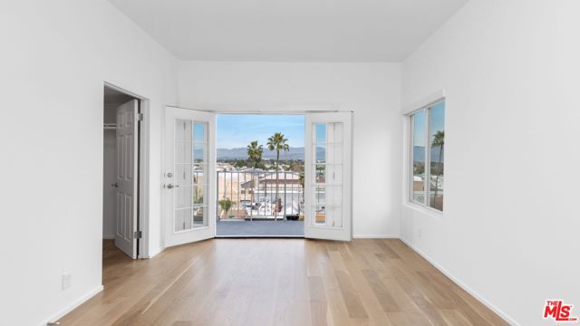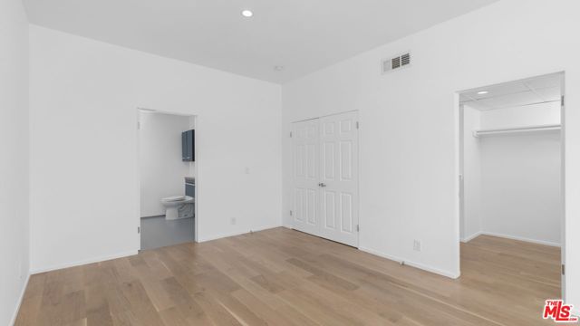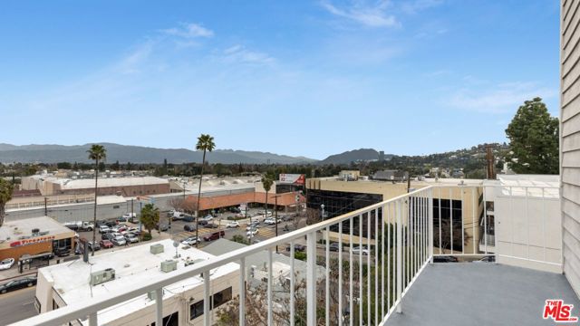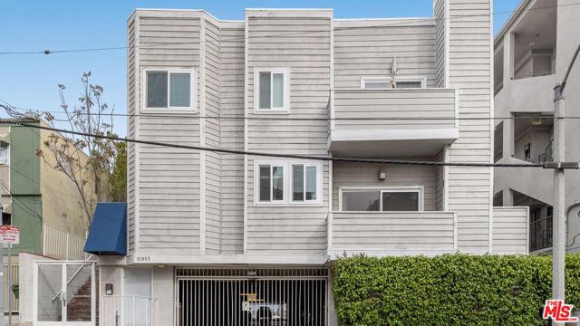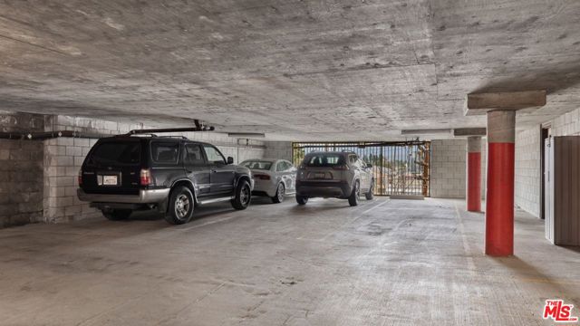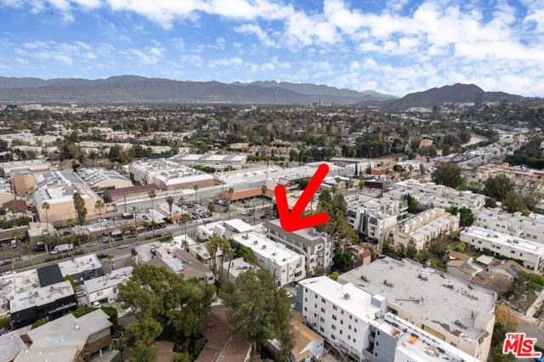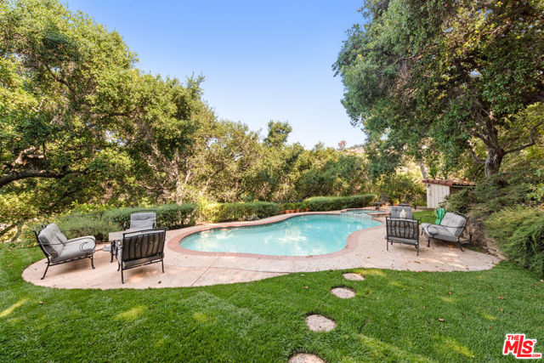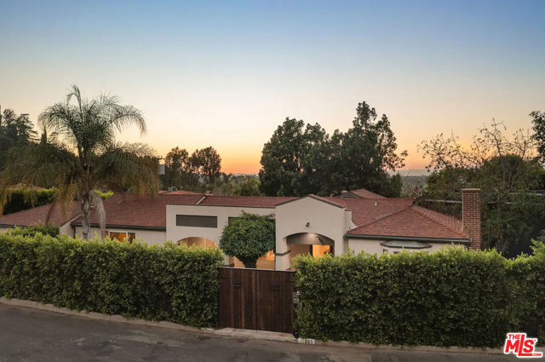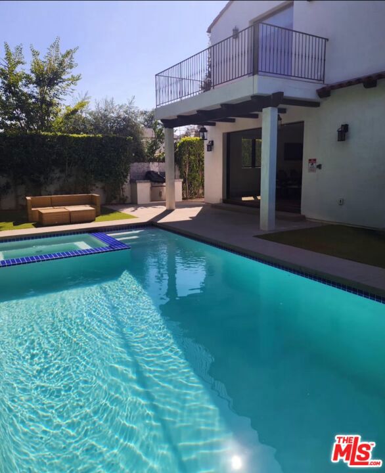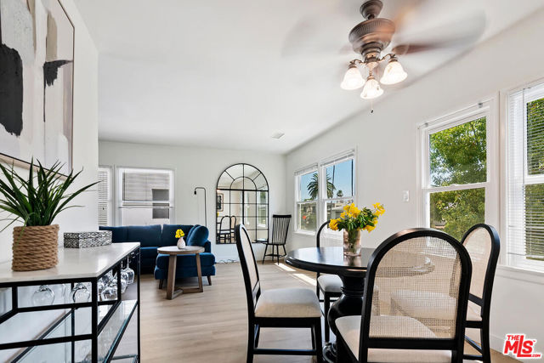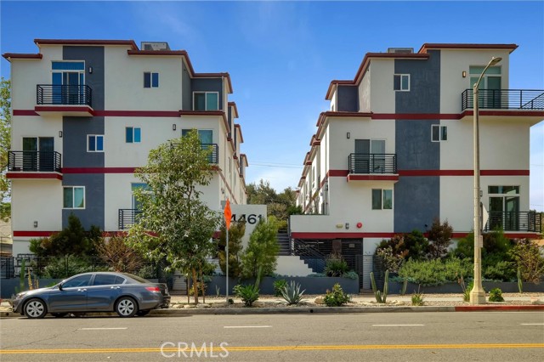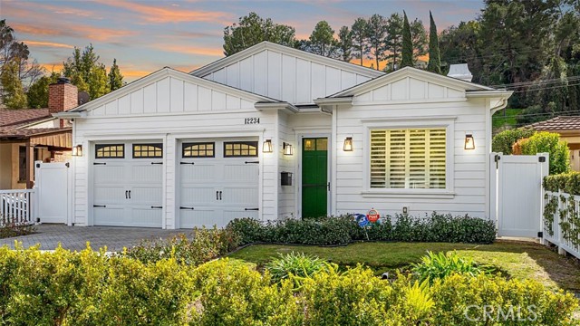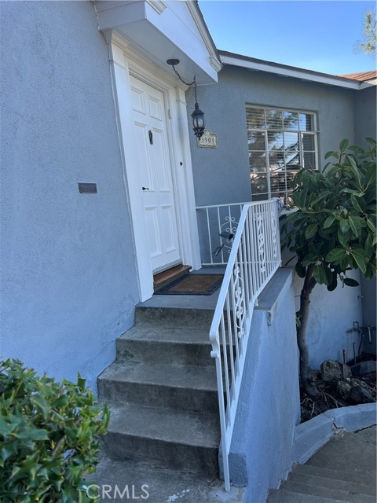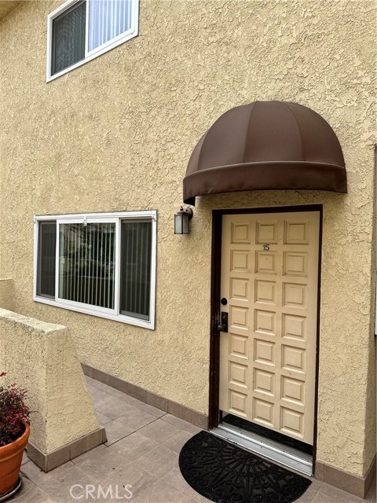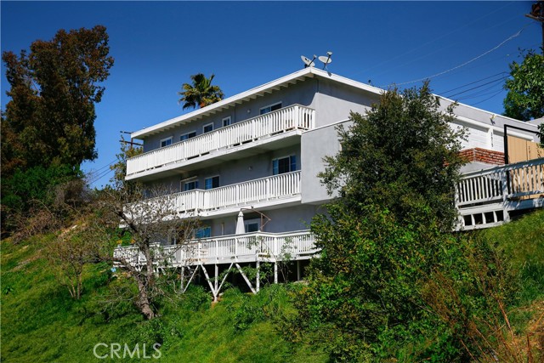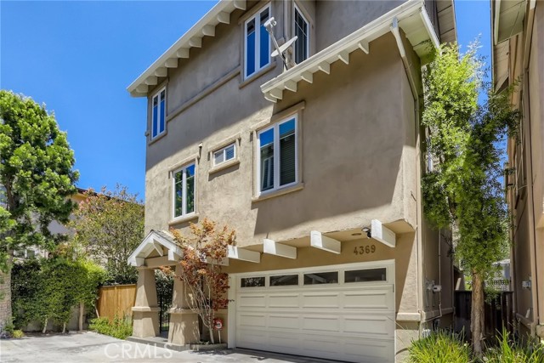11913 Laurelwood Drive #7
Studio City, CA 91604
$4,500
Price
Price
2
Bed
Bed
2.5
Bath
Bath
1,404 Sq. Ft.
$3 / Sq. Ft.
$3 / Sq. Ft.
Sold
11913 Laurelwood Drive #7
Studio City, CA 91604
Sold
$4,500
Price
Price
2
Bed
Bed
2.5
Bath
Bath
1,404
Sq. Ft.
Sq. Ft.
A fresh, clean slate awaits. Sited in highly coveted Studio City, this clean remodeled townhome boasts a prime location, nestled high in the prestigious south side of Ventura Blvd encompassing city and mountain views. This two story townhome features two ensuite bedrooms and an additional half-bathroom. Each story has its own private balcony with insane views. Inside you will find high ceilings, select white oak hardwood flooring, fireplace, and an open kitchen floor plan with custom Boffi cabinets paired with all Miele appliances. The primary suite provides double doors, a large walk-in closet, a balcony and a bathroom with a spa-like tub/shower combo. The additional suite features its own ensuite bathroom, expansive windows and a bounty of natural light. Anne Sacks tiles and modern Italian bathroom/shower fixtures are showroom worthy. An in-unit washer/dryer adds ease. Enjoy a rooftop deck and two tandem parking spots in a subterranean, gated garage & a separate storage room. Located in the Carpenter school district and moments away from Ventura Boulevard's shopping, coffee shops, dining, farmers market and more, this home curates serenity and the amenities of a vibrant lifestyle.
PROPERTY INFORMATION
| MLS # | 23235653 | Lot Size | 7,979 Sq. Ft. |
| HOA Fees | $500/Monthly | Property Type | Condominium |
| Price | $ 4,500
Price Per SqFt: $ 3 |
DOM | 1030 Days |
| Address | 11913 Laurelwood Drive #7 | Type | Residential Lease |
| City | Studio City | Sq.Ft. | 1,404 Sq. Ft. |
| Postal Code | 91604 | Garage | N/A |
| County | Los Angeles | Year Built | 1986 |
| Bed / Bath | 2 / 2.5 | Parking | 2 |
| Built In | 1986 | Status | Closed |
| Rented Date | 2023-02-15 |
INTERIOR FEATURES
| Has Laundry | Yes |
| Laundry Information | Washer Included, Dryer Included, In Closet, Stackable, Upper Level |
| Has Fireplace | Yes |
| Fireplace Information | Living Room |
| Has Appliances | Yes |
| Kitchen Appliances | Dishwasher, Microwave, Refrigerator, Built-In, Convection Oven, Gas Cooktop, Oven, Gas Oven, Range Hood |
| Kitchen Information | Kitchen Island, Kitchen Open to Family Room, Remodeled Kitchen |
| Kitchen Area | Dining Room, In Kitchen |
| Has Heating | Yes |
| Heating Information | Central |
| Room Information | Living Room, Primary Bathroom, Two Primaries, Walk-In Closet |
| Has Cooling | Yes |
| Cooling Information | Central Air |
| Flooring Information | Wood |
| InteriorFeatures Information | Ceiling Fan(s), High Ceilings, Living Room Balcony, Open Floorplan |
| EntryLocation | Foyer |
| Entry Level | 1 |
| SecuritySafety | Automatic Gate, Carbon Monoxide Detector(s), Card/Code Access, Gated Community, Smoke Detector(s) |
| Bathroom Information | Bidet, Remodeled |
EXTERIOR FEATURES
| Has Pool | No |
| Pool | None |
WALKSCORE
MAP
PRICE HISTORY
| Date | Event | Price |
| 01/26/2023 | Listed | $4,600 |

Topfind Realty
REALTOR®
(844)-333-8033
Questions? Contact today.
Interested in buying or selling a home similar to 11913 Laurelwood Drive #7?
Studio City Similar Properties
Listing provided courtesy of Jessica Salzar, The Agency. Based on information from California Regional Multiple Listing Service, Inc. as of #Date#. This information is for your personal, non-commercial use and may not be used for any purpose other than to identify prospective properties you may be interested in purchasing. Display of MLS data is usually deemed reliable but is NOT guaranteed accurate by the MLS. Buyers are responsible for verifying the accuracy of all information and should investigate the data themselves or retain appropriate professionals. Information from sources other than the Listing Agent may have been included in the MLS data. Unless otherwise specified in writing, Broker/Agent has not and will not verify any information obtained from other sources. The Broker/Agent providing the information contained herein may or may not have been the Listing and/or Selling Agent.


