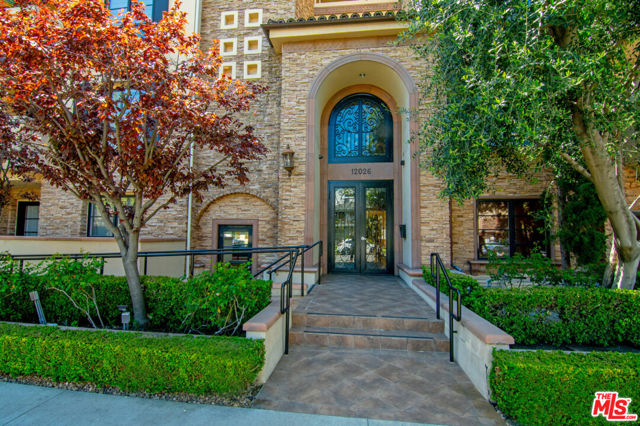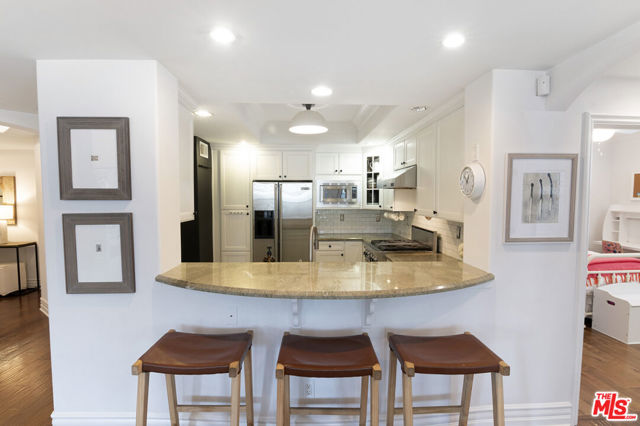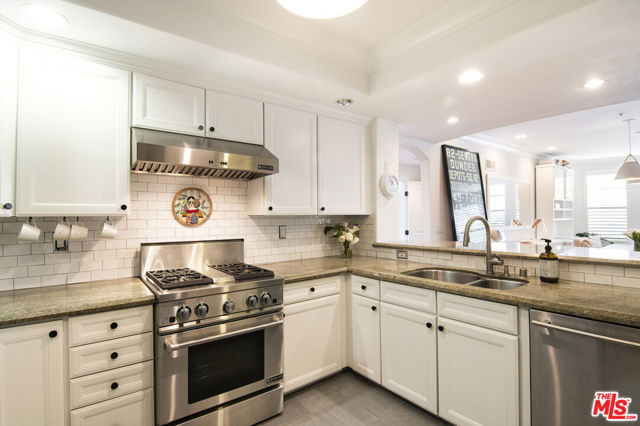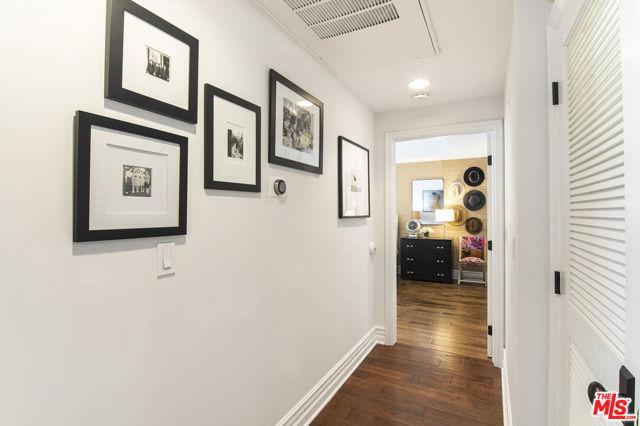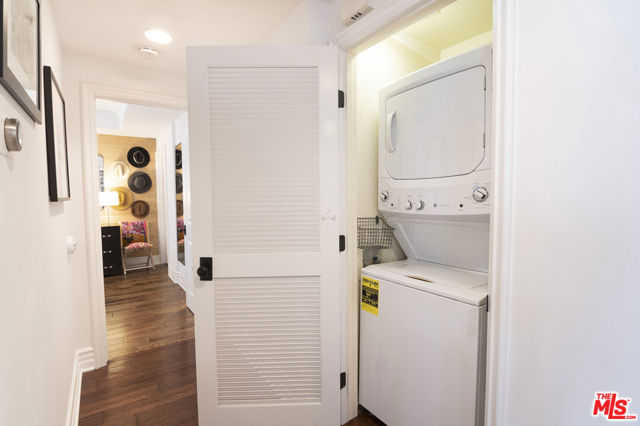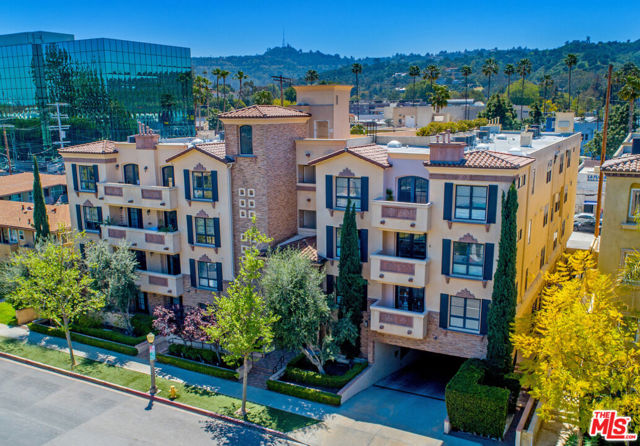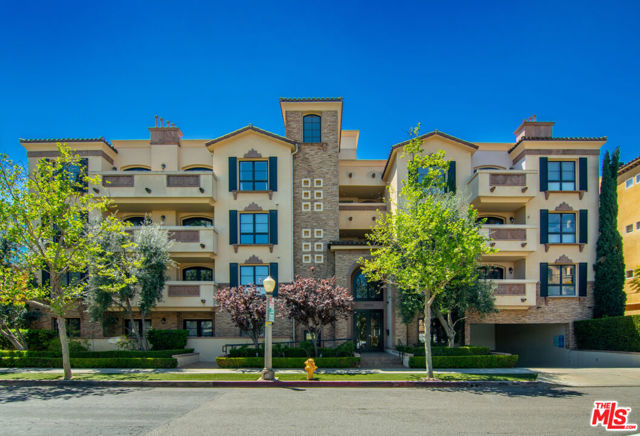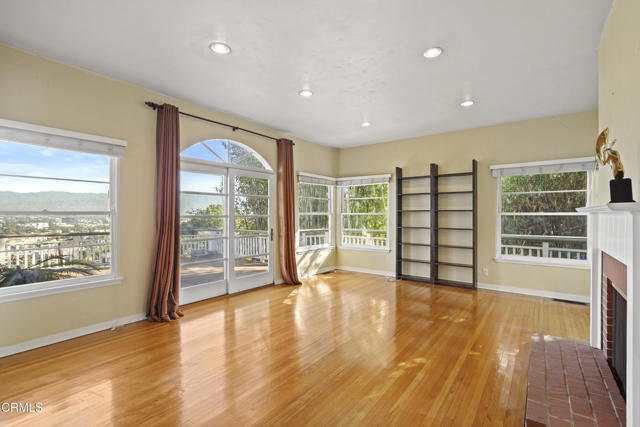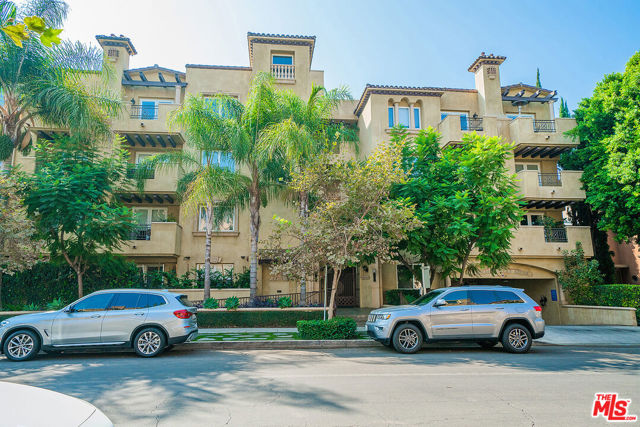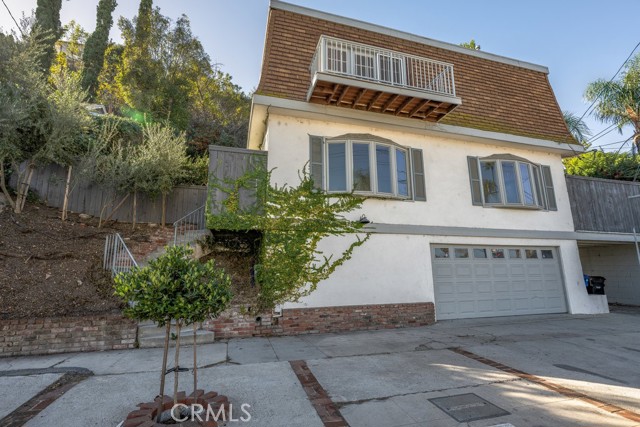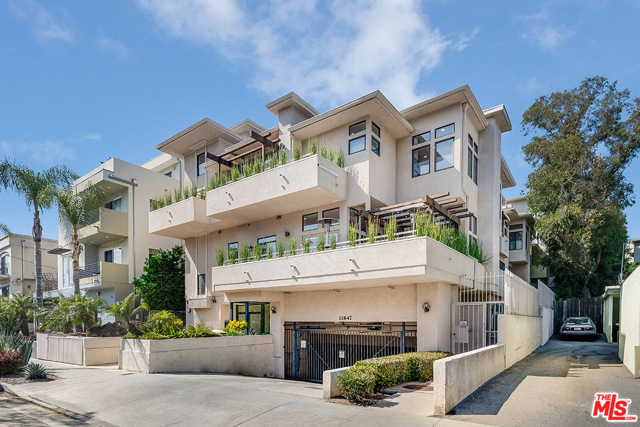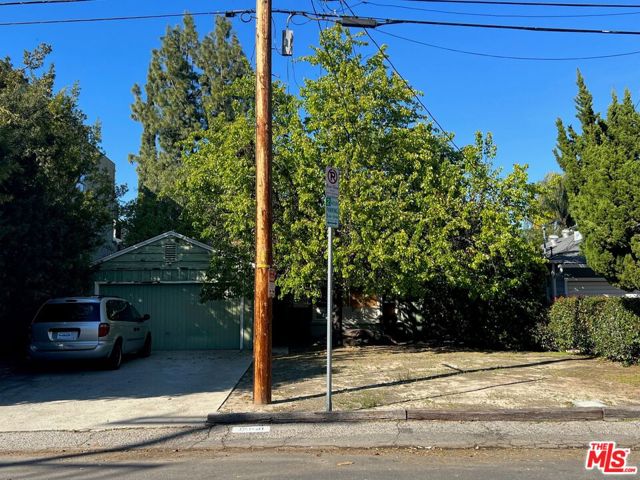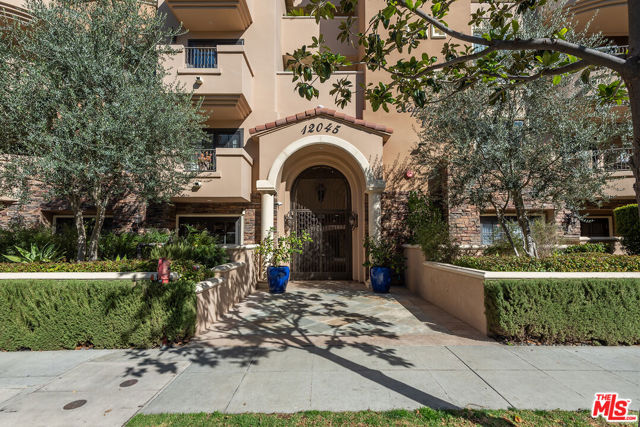12026 Hoffman Street #203
Studio City, CA 91604
Sold
12026 Hoffman Street #203
Studio City, CA 91604
Sold
WELCOME TO YOUR DREAM HOME! This second-floor, corner unit is a true gem, nestled in the heart of Studio City in a small, well-kept building just north of Ventura Place. As soon as you step inside, you'll feel the light and airy ambiance. The meticulously remodeled unit boasts an impeccable blend of light modern design and romantic touches, creating a truly unique and stylish living environment that exudes peace and happiness. Natural light floods the 3 bedrooms & 2.5 bathrooms unit and the bright, white walls perfectly complement the rich hardwood floors throughout The open living space and balcony offer ideal spaces for dining, entertaining, working, or simply lounging. The remodeled kitchen is a chef's delight, complete with stainless steel appliances, stunning quartz countertops, ample counter space for meal prep and a generous breakfast bar. The primary bedroom is truly a luxurious retreat, separated from the other two bedrooms and featuring a cozy sitting area, a walk-in closet and a spa-like en-suite bathroom. Building amenities include earthquake insurance, a well-equipped gym, and a meeting room. Located in the highly sought-after Carpenter Elementary school district, this condo offers an unbeatable location just steps away from the best Sunday Farmer' Market, dining, shopping, markets, bars, and hiking trails. Don't miss out on the opportunity to make this stunning condo your own and start living your dream today!
PROPERTY INFORMATION
| MLS # | 23262069 | Lot Size | 15,599 Sq. Ft. |
| HOA Fees | $650/Monthly | Property Type | Condominium |
| Price | $ 1,099,000
Price Per SqFt: $ 658 |
DOM | 875 Days |
| Address | 12026 Hoffman Street #203 | Type | Residential |
| City | Studio City | Sq.Ft. | 1,670 Sq. Ft. |
| Postal Code | 91604 | Garage | 2 |
| County | Los Angeles | Year Built | 2006 |
| Bed / Bath | 3 / 2.5 | Parking | 2 |
| Built In | 2006 | Status | Closed |
| Sold Date | 2023-05-25 |
INTERIOR FEATURES
| Has Laundry | Yes |
| Laundry Information | Washer Included, Dryer Included, Stackable, In Closet |
| Has Fireplace | Yes |
| Fireplace Information | Living Room, Gas |
| Has Appliances | Yes |
| Kitchen Appliances | Dishwasher, Disposal, Microwave, Refrigerator |
| Has Heating | Yes |
| Heating Information | Central |
| Room Information | Walk-In Closet, Master Bathroom, Living Room |
| Has Cooling | Yes |
| Cooling Information | Central Air |
| Flooring Information | Tile |
| InteriorFeatures Information | Ceiling Fan(s) |
| Entry Level | 2 |
| SecuritySafety | Carbon Monoxide Detector(s), Card/Code Access, Fire and Smoke Detection System, Fire Sprinkler System, Gated Community, Smoke Detector(s) |
EXTERIOR FEATURES
| Has Pool | No |
| Pool | None |
WALKSCORE
MAP
MORTGAGE CALCULATOR
- Principal & Interest:
- Property Tax: $1,172
- Home Insurance:$119
- HOA Fees:$650
- Mortgage Insurance:
PRICE HISTORY
| Date | Event | Price |
| 05/25/2023 | Sold | $1,121,000 |
| 05/21/2023 | Pending | $1,099,000 |
| 05/01/2023 | Active Under Contract | $1,099,000 |
| 04/19/2023 | Listed | $1,099,000 |

Topfind Realty
REALTOR®
(844)-333-8033
Questions? Contact today.
Interested in buying or selling a home similar to 12026 Hoffman Street #203?
Studio City Similar Properties
Listing provided courtesy of Michele Shuman, Keller Williams Beverly Hills. Based on information from California Regional Multiple Listing Service, Inc. as of #Date#. This information is for your personal, non-commercial use and may not be used for any purpose other than to identify prospective properties you may be interested in purchasing. Display of MLS data is usually deemed reliable but is NOT guaranteed accurate by the MLS. Buyers are responsible for verifying the accuracy of all information and should investigate the data themselves or retain appropriate professionals. Information from sources other than the Listing Agent may have been included in the MLS data. Unless otherwise specified in writing, Broker/Agent has not and will not verify any information obtained from other sources. The Broker/Agent providing the information contained herein may or may not have been the Listing and/or Selling Agent.


