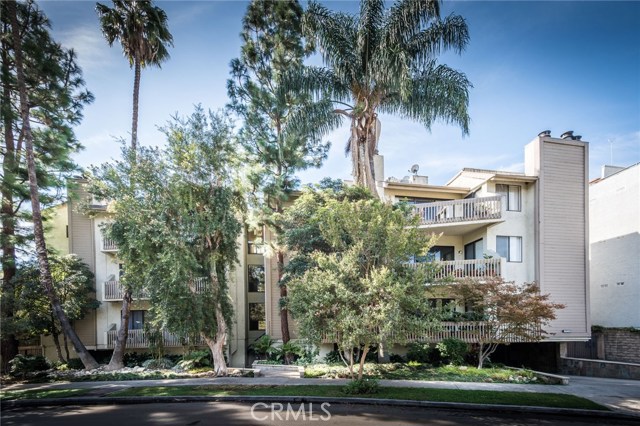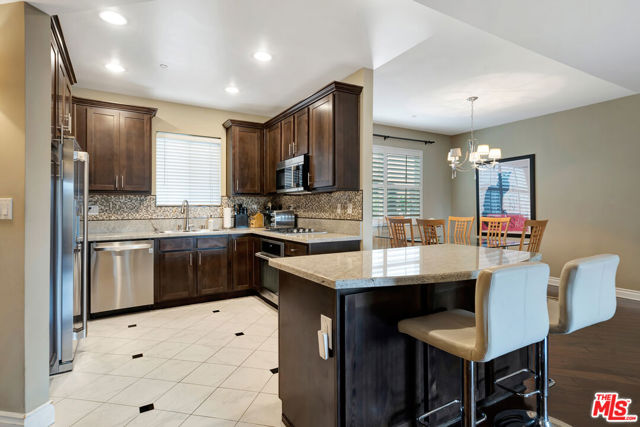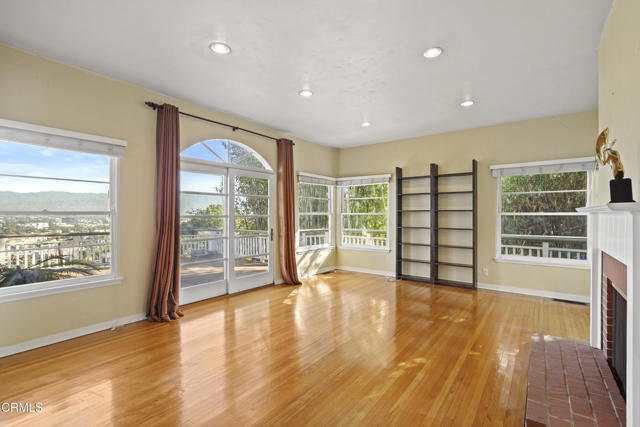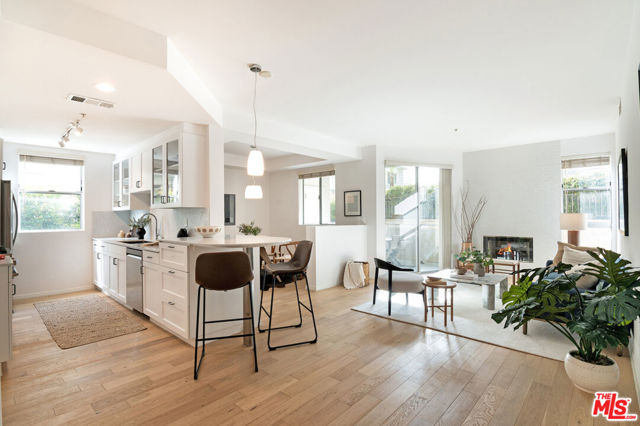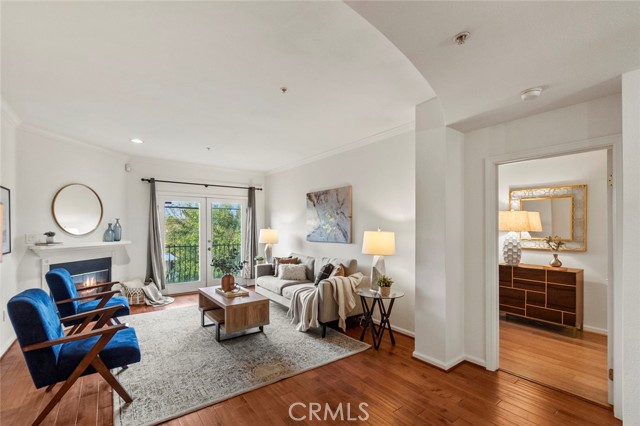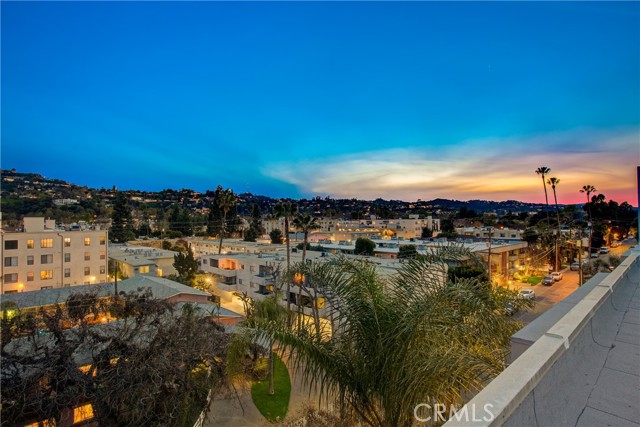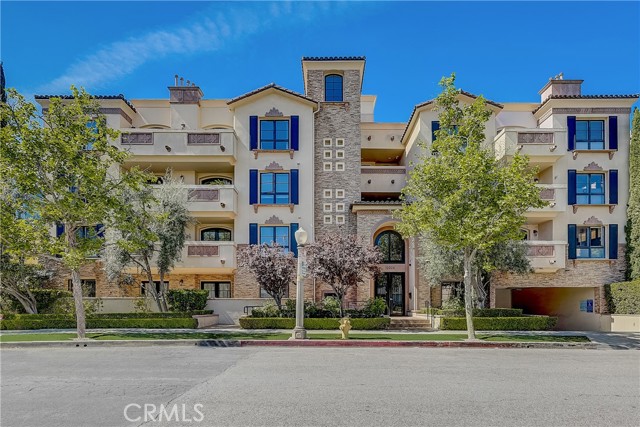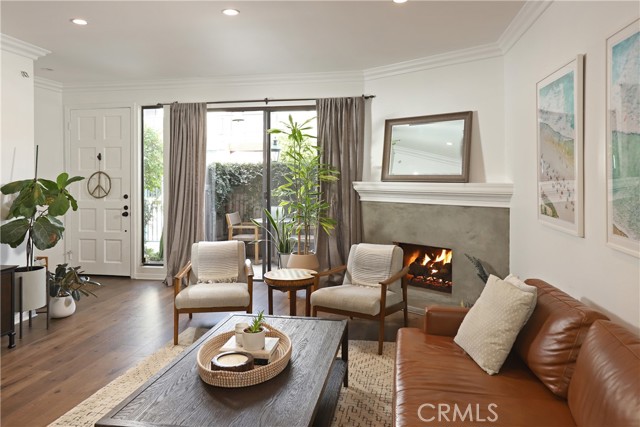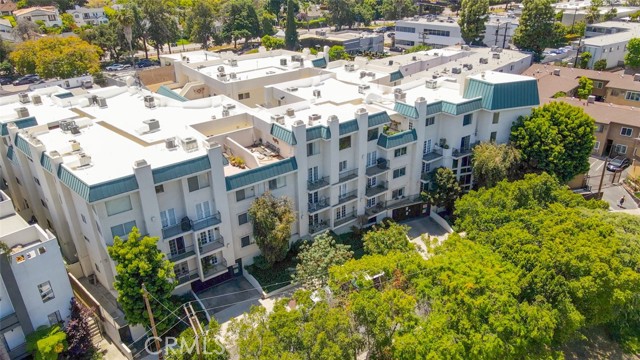12030 Valleyheart Drive #104
Studio City, CA 91604
Welcome to your beautifully Remodeled 2-bedroom, 2-bathroom, Corner-Unit condo with Side-by-Side parking in one of Studio City’s most desirable neighborhoods, and within the sought after Carpenter Elementary School District. The light and bright home has tall ceilings, recessed lighting and hardwood floors! Right around the corner from the Sunday Farmer’s Market and steps away from Trader Joe’s, Mendocino Farms, Jones on Third, and all the other fun eateries and shops on Ventura Blvd. & Ventura Place. This neighborhood is ideal for walking. A Double door entry leads into an entry-foyer and then onto the spacious living room and a large balcony with a serene, tree lined, view of the River Walk, which brings a touch of nature and the outdoors in. The kitchen features matching KitchenAid Stainless Steel appliances, quartz countertops, plenty of storage and opens to a 2nd balcony so you can enjoy fresh air and al-fresco dining among the trees! The master suite offers a luxurious custom California walk-in closet, high ceilings, a second fireplace and balcony, as well as an ensuite bathroom with new tile, dual sinks, soaking tub and separate shower. The charming 12 unit building features a pool and spa, and with amenities such as washer and dryer in the unit, side by side parking and low HOA fees that include EQ & flood insurance, this condo has everything you want!
PROPERTY INFORMATION
| MLS # | SR24227217 | Lot Size | 13,774 Sq. Ft. |
| HOA Fees | $550/Monthly | Property Type | Condominium |
| Price | $ 898,000
Price Per SqFt: $ 638 |
DOM | 243 Days |
| Address | 12030 Valleyheart Drive #104 | Type | Residential |
| City | Studio City | Sq.Ft. | 1,408 Sq. Ft. |
| Postal Code | 91604 | Garage | 2 |
| County | Los Angeles | Year Built | 1979 |
| Bed / Bath | 2 / 2 | Parking | 2 |
| Built In | 1979 | Status | Active |
INTERIOR FEATURES
| Has Laundry | Yes |
| Laundry Information | In Closet, Inside |
| Has Fireplace | Yes |
| Fireplace Information | Living Room, Primary Bedroom |
| Has Appliances | Yes |
| Kitchen Appliances | Dishwasher, Freezer, Gas Range, Microwave, Refrigerator |
| Kitchen Information | Quartz Counters, Remodeled Kitchen |
| Kitchen Area | Dining Room |
| Has Heating | Yes |
| Heating Information | Central |
| Room Information | Entry, Kitchen, Living Room, Main Floor Bedroom, Main Floor Primary Bedroom, Primary Suite, Walk-In Closet |
| Has Cooling | Yes |
| Cooling Information | Central Air |
| InteriorFeatures Information | Balcony, Built-in Features, High Ceilings, Living Room Balcony, Quartz Counters, Recessed Lighting, Storage, Tray Ceiling(s), Wet Bar |
| DoorFeatures | Double Door Entry, Sliding Doors |
| EntryLocation | Ground Level |
| Entry Level | 1 |
| Has Spa | Yes |
| SpaDescription | Community, Heated, In Ground |
| Bathroom Information | Bathtub, Shower, Double Sinks in Primary Bath, Dual shower heads (or Multiple), Exhaust fan(s), Main Floor Full Bath, Remodeled, Separate tub and shower, Soaking Tub |
| Main Level Bedrooms | 2 |
| Main Level Bathrooms | 2 |
EXTERIOR FEATURES
| ExteriorFeatures | Lighting |
| Has Pool | No |
| Pool | Community, In Ground |
WALKSCORE
MAP
MORTGAGE CALCULATOR
- Principal & Interest:
- Property Tax: $958
- Home Insurance:$119
- HOA Fees:$550
- Mortgage Insurance:
PRICE HISTORY
| Date | Event | Price |
| 11/06/2024 | Listed | $898,000 |

Topfind Realty
REALTOR®
(844)-333-8033
Questions? Contact today.
Use a Topfind agent and receive a cash rebate of up to $8,980
Studio City Similar Properties
Listing provided courtesy of Dennis Chernov, The Agency. Based on information from California Regional Multiple Listing Service, Inc. as of #Date#. This information is for your personal, non-commercial use and may not be used for any purpose other than to identify prospective properties you may be interested in purchasing. Display of MLS data is usually deemed reliable but is NOT guaranteed accurate by the MLS. Buyers are responsible for verifying the accuracy of all information and should investigate the data themselves or retain appropriate professionals. Information from sources other than the Listing Agent may have been included in the MLS data. Unless otherwise specified in writing, Broker/Agent has not and will not verify any information obtained from other sources. The Broker/Agent providing the information contained herein may or may not have been the Listing and/or Selling Agent.
