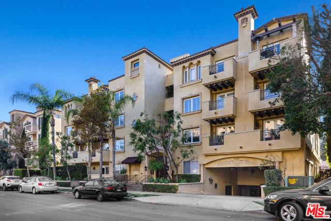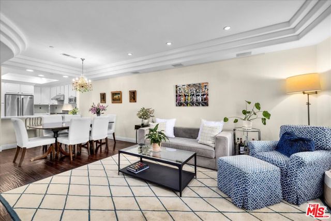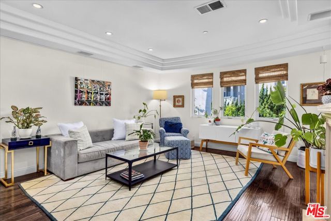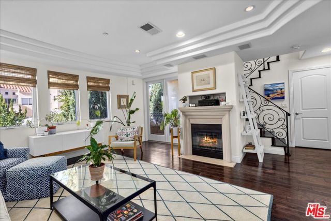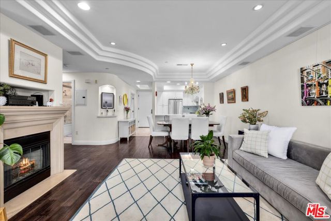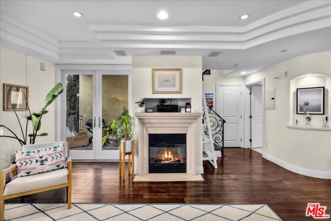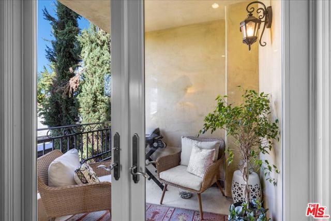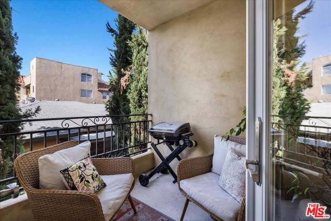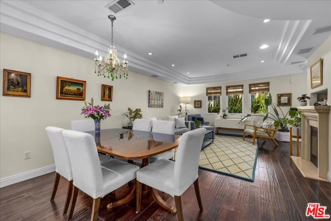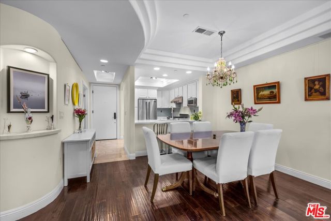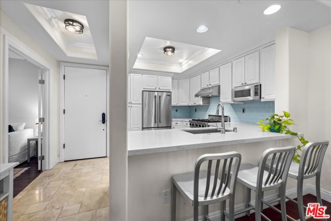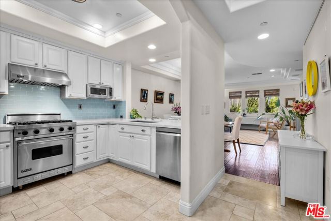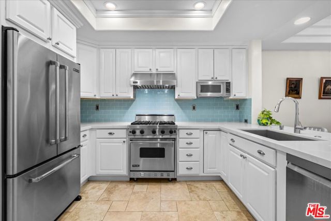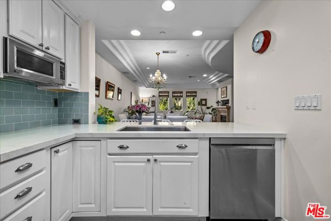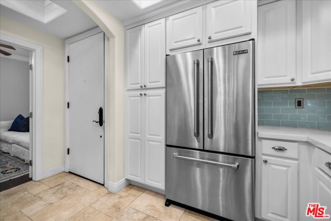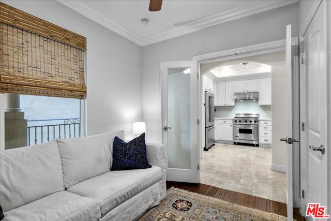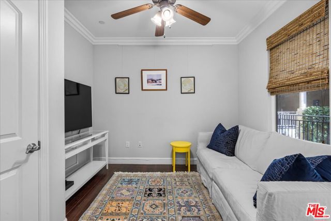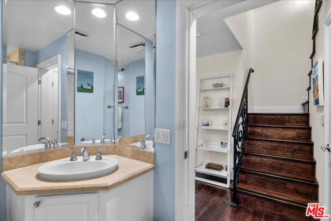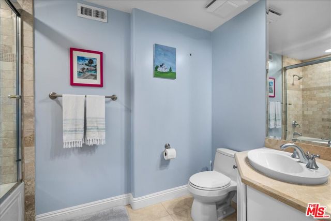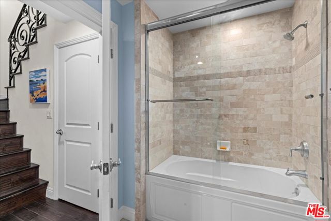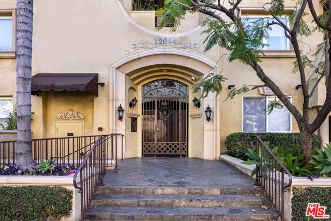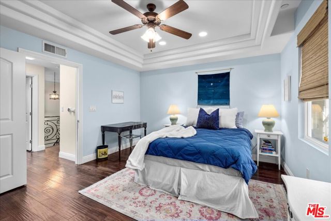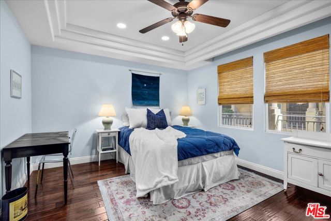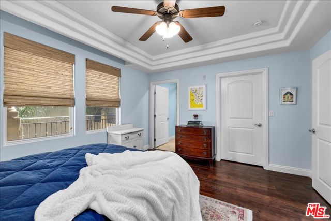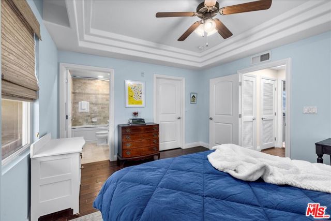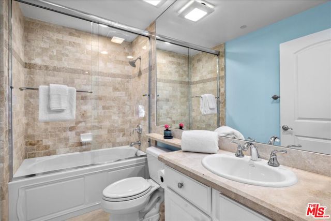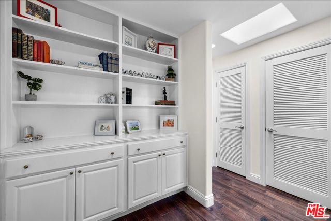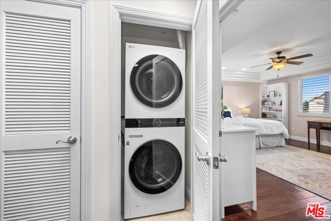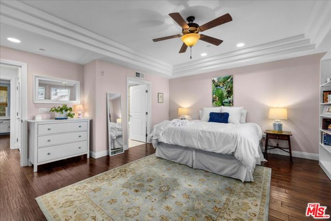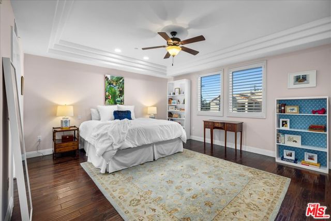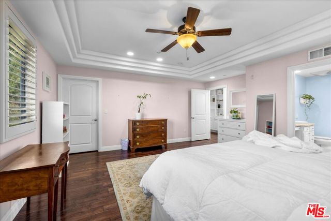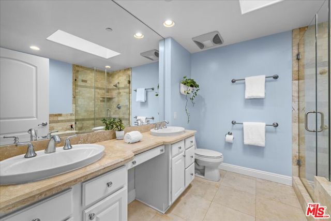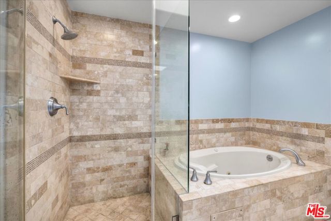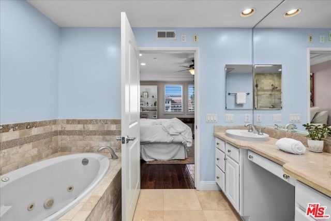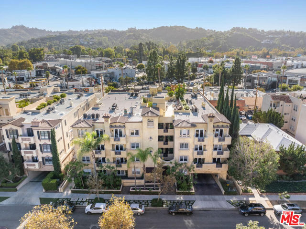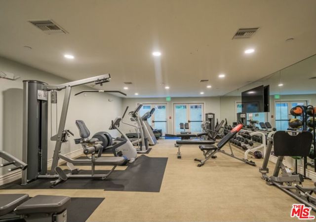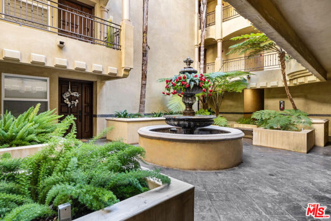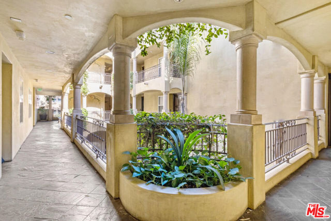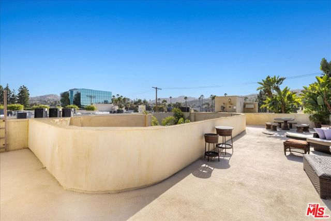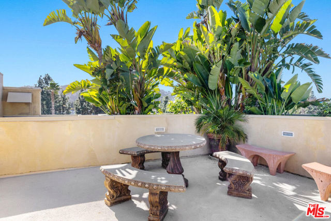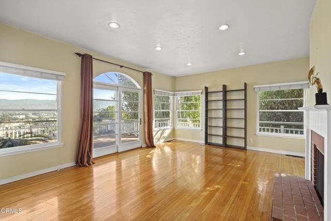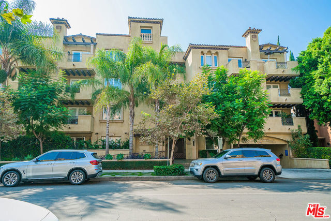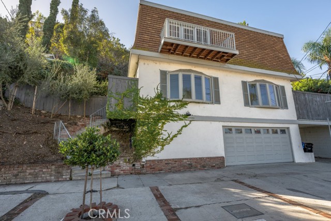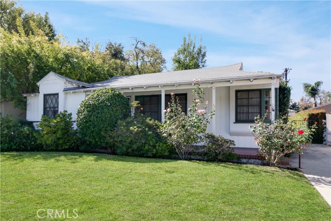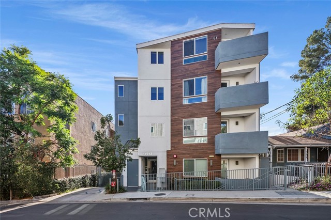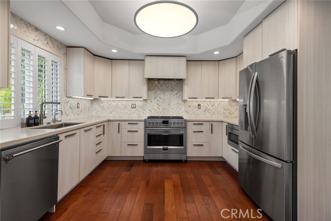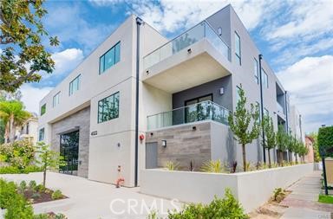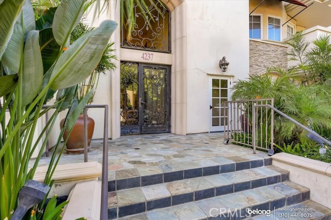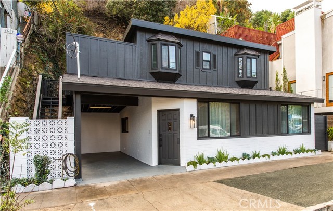12044 Hoffman Street #302
Studio City, CA 91604
Sold
12044 Hoffman Street #302
Studio City, CA 91604
Sold
Discover the epitome of luxury living in this exquisite top-floor Studio City townhouse-condominium, nestled in the highly sought-after Carpenter Elementary School district. This serene sanctuary, built in 2007 using the finest materials, boasts 3 spacious bedrooms and 3 bathrooms, and a newly remodeled gourmet kitchen with a Viking range, stainless steel appliances, and a new LG dishwasher. Revel in the elegance of wood and stone floors, chic window treatments, and a cozy fireplace, enhancing the inviting ambiance. The home is equipped with a new LG stacked washer & dryer and a new HVAC/heat pump compressor, ensuring comfort and convenience. The west-facing windows and balcony offer tranquil views of the Hollywood Hills, while two skylights on the second floor ensure the space is awash with natural light. Enjoy unparalleled privacy with no neighbors above, and take advantage of the building's rooftop deck, gym, courtyards, and fountains. Located just a half block from Radford Studio Center, the Farmers Market, and a great selection of restaurants and shops, this home also offers the future-proof convenience of EV charging through the HOA. Live the dream in one of Studio City's most prestigious locations, where luxury meets modern comfort in this light-filled, top-floor gem.
PROPERTY INFORMATION
| MLS # | 24357841 | Lot Size | 15,604 Sq. Ft. |
| HOA Fees | $750/Monthly | Property Type | Condominium |
| Price | $ 1,095,000
Price Per SqFt: $ 664 |
DOM | 664 Days |
| Address | 12044 Hoffman Street #302 | Type | Residential |
| City | Studio City | Sq.Ft. | 1,650 Sq. Ft. |
| Postal Code | 91604 | Garage | N/A |
| County | Los Angeles | Year Built | 2007 |
| Bed / Bath | 3 / 3 | Parking | 2 |
| Built In | 2007 | Status | Closed |
| Sold Date | 2024-04-26 |
INTERIOR FEATURES
| Has Laundry | Yes |
| Laundry Information | Washer Included, Dryer Included, Stackable |
| Has Fireplace | Yes |
| Fireplace Information | Gas Starter, Living Room |
| Has Appliances | Yes |
| Kitchen Appliances | Dishwasher, Disposal, Microwave, Self Cleaning Oven, Range Hood, Range, Convection Oven, Gas Cooktop |
| Kitchen Information | Remodeled Kitchen, Kitchen Open to Family Room, Stone Counters |
| Kitchen Area | Breakfast Counter / Bar, Dining Room |
| Has Heating | Yes |
| Heating Information | Central |
| Room Information | Entry, Formal Entry, Living Room, Walk-In Closet, Primary Bathroom |
| Has Cooling | Yes |
| Cooling Information | Central Air |
| Flooring Information | Stone, Wood |
| InteriorFeatures Information | Ceiling Fan(s), Coffered Ceiling(s), Living Room Balcony, Open Floorplan, Recessed Lighting |
| EntryLocation | Main Level |
| Entry Level | 3 |
| Has Spa | No |
| SpaDescription | None |
| WindowFeatures | Custom Covering, Plantation Shutters |
| SecuritySafety | Gated Community, Fire Sprinkler System, Smoke Detector(s), Fire and Smoke Detection System, Carbon Monoxide Detector(s) |
| Bathroom Information | Vanity area, Remodeled, Jetted Tub |
EXTERIOR FEATURES
| Has Pool | No |
| Pool | None |
WALKSCORE
MAP
MORTGAGE CALCULATOR
- Principal & Interest:
- Property Tax: $1,168
- Home Insurance:$119
- HOA Fees:$750
- Mortgage Insurance:
PRICE HISTORY
| Date | Event | Price |
| 04/26/2024 | Sold | $1,206,952 |
| 02/13/2024 | Listed | $1,095,000 |

Topfind Realty
REALTOR®
(844)-333-8033
Questions? Contact today.
Interested in buying or selling a home similar to 12044 Hoffman Street #302?
Studio City Similar Properties
Listing provided courtesy of Keri White, Element RE, Inc. Based on information from California Regional Multiple Listing Service, Inc. as of #Date#. This information is for your personal, non-commercial use and may not be used for any purpose other than to identify prospective properties you may be interested in purchasing. Display of MLS data is usually deemed reliable but is NOT guaranteed accurate by the MLS. Buyers are responsible for verifying the accuracy of all information and should investigate the data themselves or retain appropriate professionals. Information from sources other than the Listing Agent may have been included in the MLS data. Unless otherwise specified in writing, Broker/Agent has not and will not verify any information obtained from other sources. The Broker/Agent providing the information contained herein may or may not have been the Listing and/or Selling Agent.
