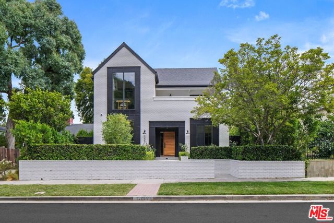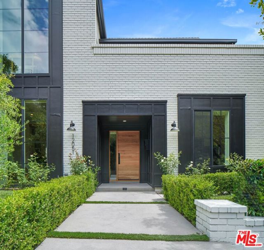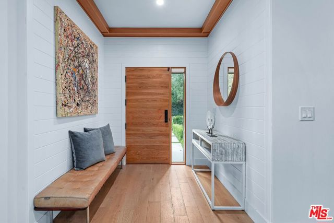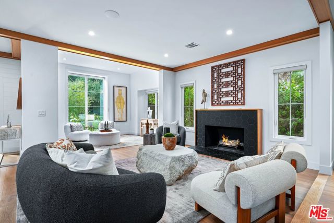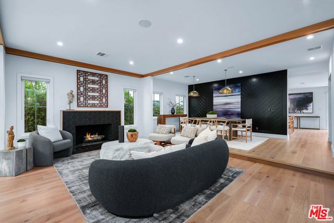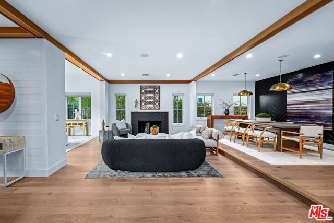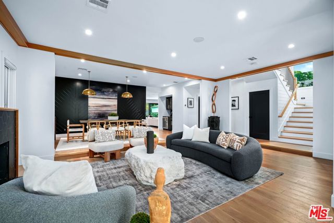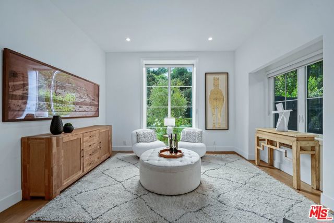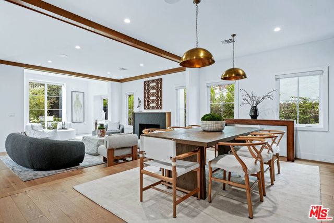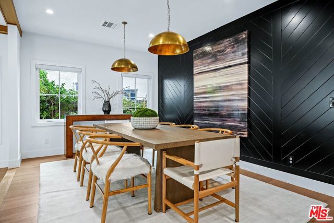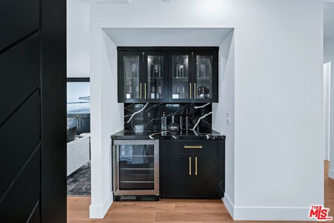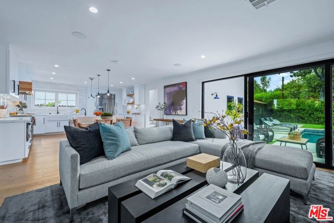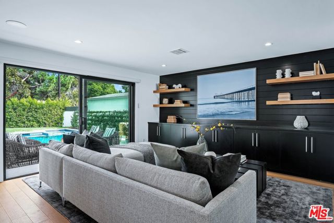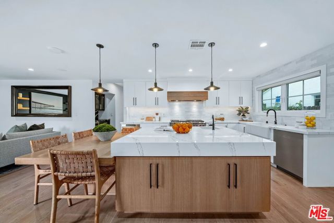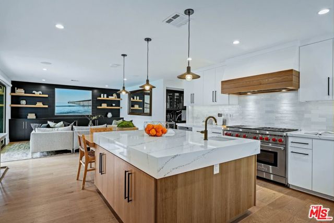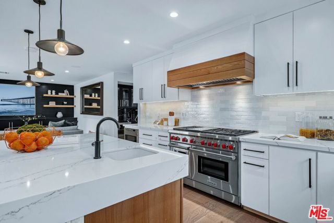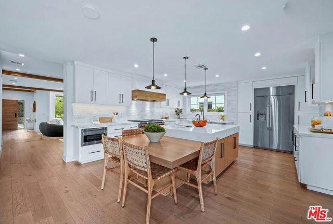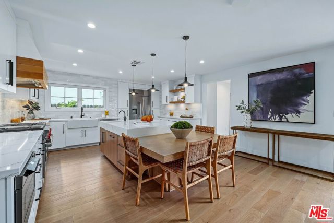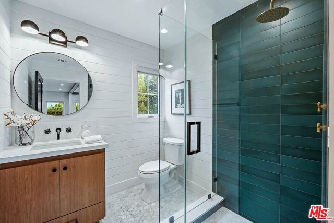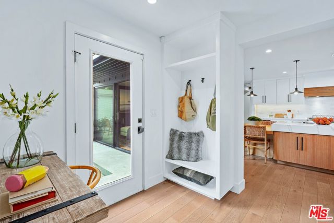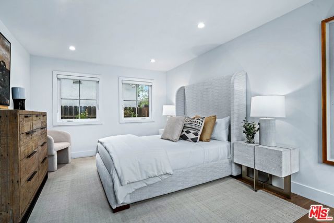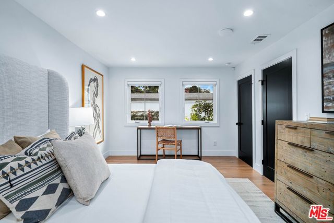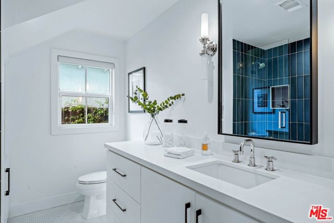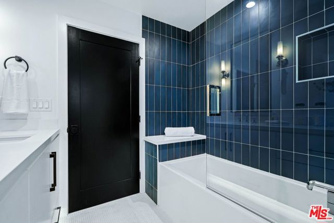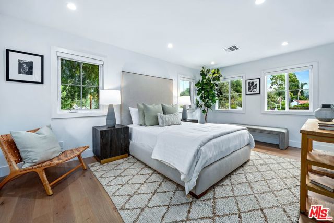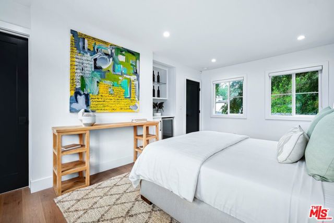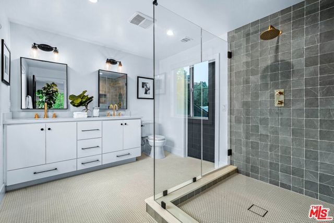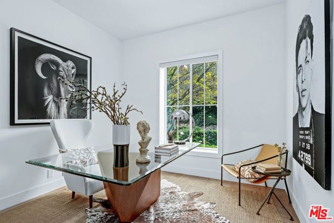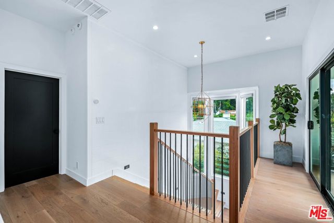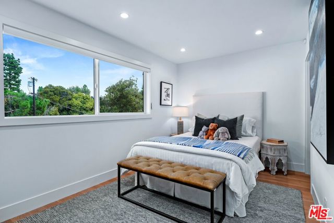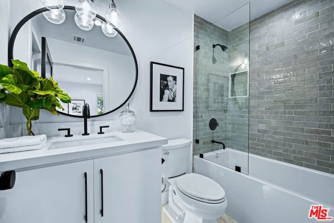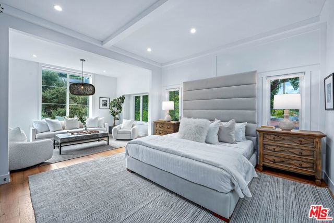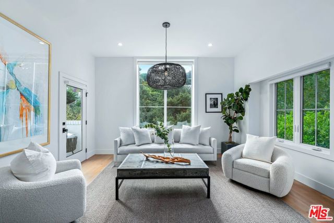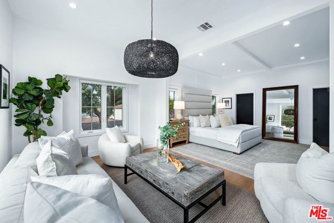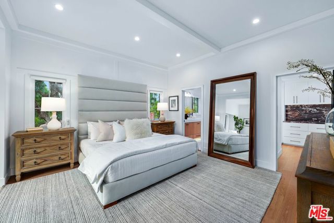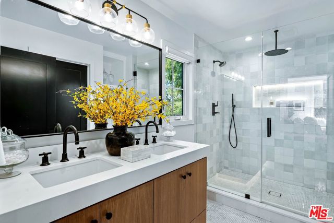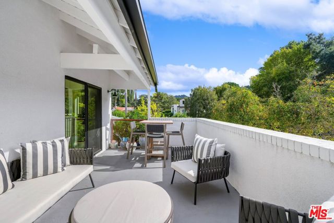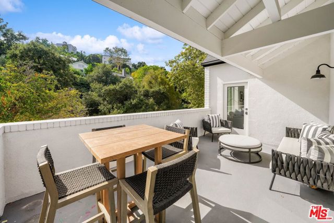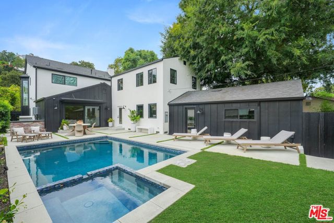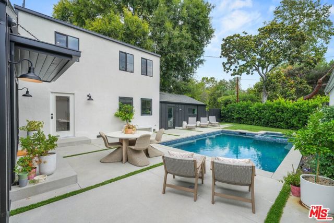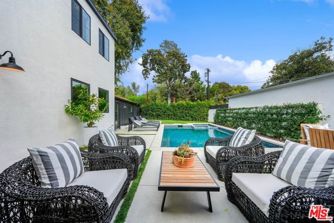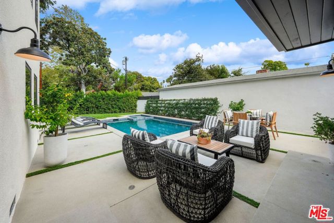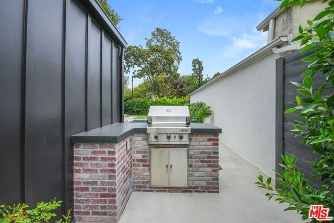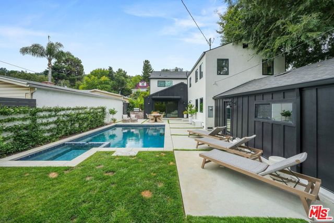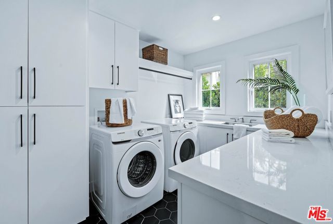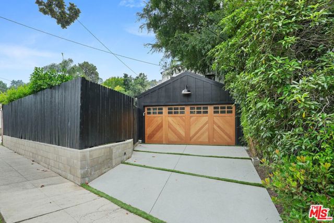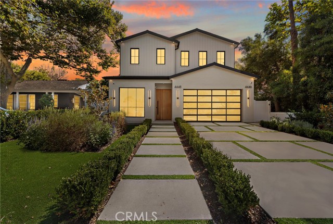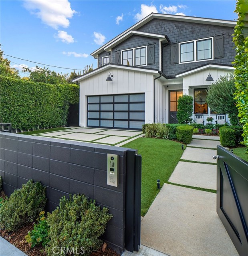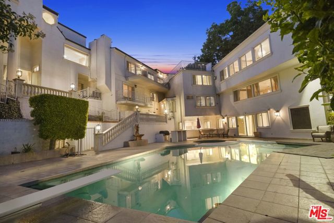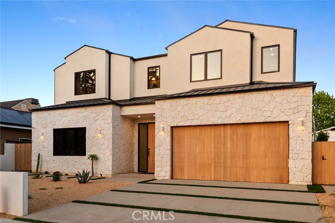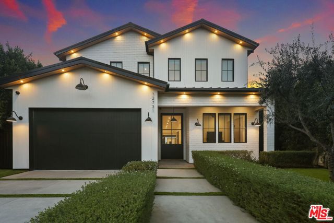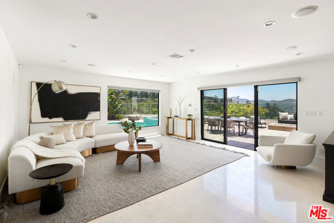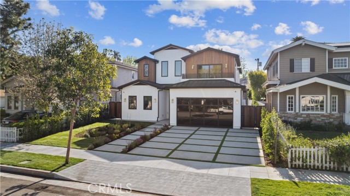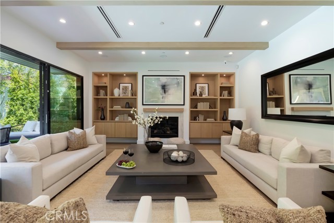12051 Laurel Terrace Drive
Studio City, CA 91604
Sold
12051 Laurel Terrace Drive
Studio City, CA 91604
Sold
Nestled South of Ventura Blvd in the esteemed Silver Triangle neighborhood of Studio City, this captivating 5-bedroom, 5-bathroom modern farmhouse has undergone a complete renovation, resulting in a stunning masterpiece. Situated on a rare street-to-street lot with the rear-facing Mound View, this property offers a unique charm. Enter through the custom white oak front door to the open floor plan, adorned with large windows that welcome abundant natural light. The living room features a tiled wood-burning fireplace, a white oak-beamed ceiling, and a cozy sitting area overlooking a picturesque olive tree. Adjacent, a spacious formal dining room awaits, boasting a wine bar for elegant entertaining. The chef's kitchen is a culinary haven, showcasing custom cabinetry, top-of-the-line stainless appliances, and a central island with a built-in breakfast table. Open to the family room, equipped with custom built-ins and glass sliding doors, it seamlessly connects to the private grassy backyard, boasting a pool, spa, and a convenient built-in BBQ. Upstairs, the romantic primary bedroom awaits, boasting tall ceilings, a sitting area, and a large balcony with scenic views. A walk-in closet and a luxurious spa-like bathroom complete this tranquil retreat. The home is pre-wired for wifi, sound, and security, ensuring modern comfort and peace of mind. Conveniently located in the sought-after Carpenter Community Charter School District. Nature lovers will appreciate the proximity to hiking trails in Wilacre Park/Fryman Canyon, offering a serene escape from the urban hustle. Embrace the epitome of refined living in this exceptional Studio City sanctuary, where every detail reflects timeless elegance and contemporary comfort.
PROPERTY INFORMATION
| MLS # | 23325661 | Lot Size | 6,816 Sq. Ft. |
| HOA Fees | $0/Monthly | Property Type | Single Family Residence |
| Price | $ 3,995,000
Price Per SqFt: $ 1,179 |
DOM | 621 Days |
| Address | 12051 Laurel Terrace Drive | Type | Residential |
| City | Studio City | Sq.Ft. | 3,388 Sq. Ft. |
| Postal Code | 91604 | Garage | N/A |
| County | Los Angeles | Year Built | 1933 |
| Bed / Bath | 5 / 5 | Parking | 2 |
| Built In | 1933 | Status | Closed |
| Sold Date | 2023-12-04 |
INTERIOR FEATURES
| Has Laundry | Yes |
| Laundry Information | Washer Included, Dryer Included, Individual Room |
| Has Fireplace | Yes |
| Fireplace Information | Living Room |
| Has Appliances | Yes |
| Kitchen Appliances | Barbecue, Dishwasher, Disposal, Microwave, Refrigerator, Vented Exhaust Fan |
| Has Heating | Yes |
| Heating Information | Central |
| Room Information | Bonus Room, Den, Dressing Area, Entry, Family Room, Formal Entry, Great Room, Guest/Maid's Quarters, Library, Living Room, Primary Bathroom, Media Room, Office, Retreat, Sun, Walk-In Closet, Utility Room |
| Has Cooling | Yes |
| Cooling Information | Central Air |
| Flooring Information | Wood |
| Has Spa | Yes |
| SpaDescription | Heated, In Ground |
| WindowFeatures | Double Pane Windows, Screens |
EXTERIOR FEATURES
| Pool | In Ground |
WALKSCORE
MAP
MORTGAGE CALCULATOR
- Principal & Interest:
- Property Tax: $4,261
- Home Insurance:$119
- HOA Fees:$0
- Mortgage Insurance:
PRICE HISTORY
| Date | Event | Price |
| 11/06/2023 | Listed | $3,995,000 |
| 11/03/2023 | Listed | $3,995,000 |

Topfind Realty
REALTOR®
(844)-333-8033
Questions? Contact today.
Interested in buying or selling a home similar to 12051 Laurel Terrace Drive?
Studio City Similar Properties
Listing provided courtesy of Nick Collins, The Agency. Based on information from California Regional Multiple Listing Service, Inc. as of #Date#. This information is for your personal, non-commercial use and may not be used for any purpose other than to identify prospective properties you may be interested in purchasing. Display of MLS data is usually deemed reliable but is NOT guaranteed accurate by the MLS. Buyers are responsible for verifying the accuracy of all information and should investigate the data themselves or retain appropriate professionals. Information from sources other than the Listing Agent may have been included in the MLS data. Unless otherwise specified in writing, Broker/Agent has not and will not verify any information obtained from other sources. The Broker/Agent providing the information contained herein may or may not have been the Listing and/or Selling Agent.
