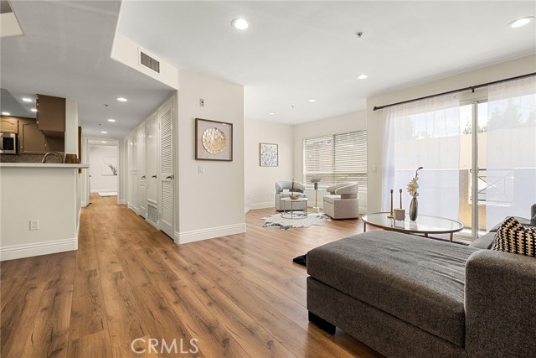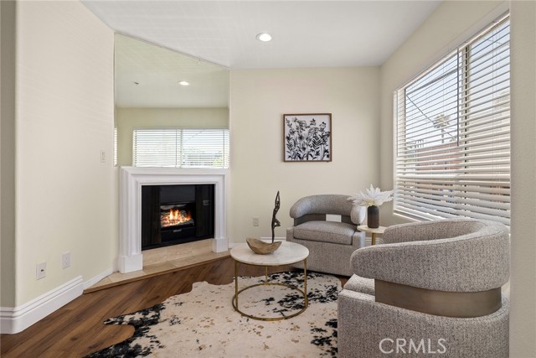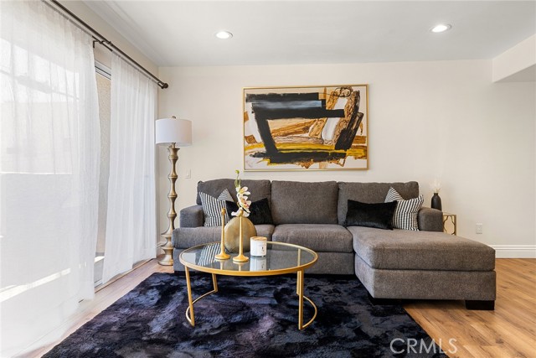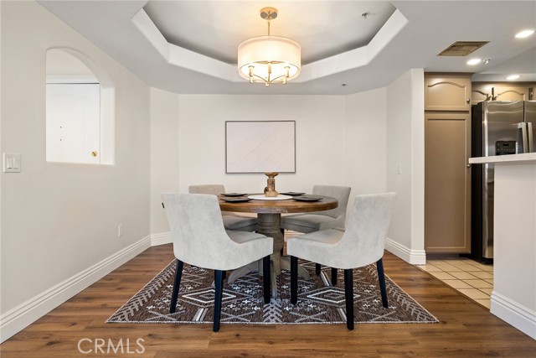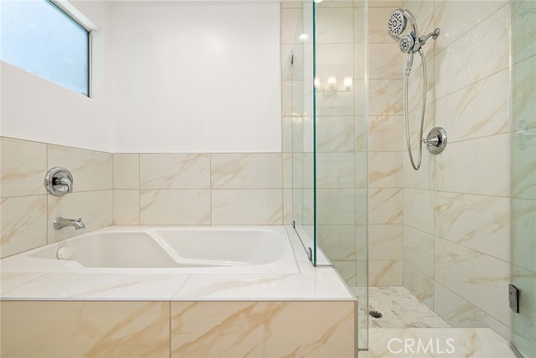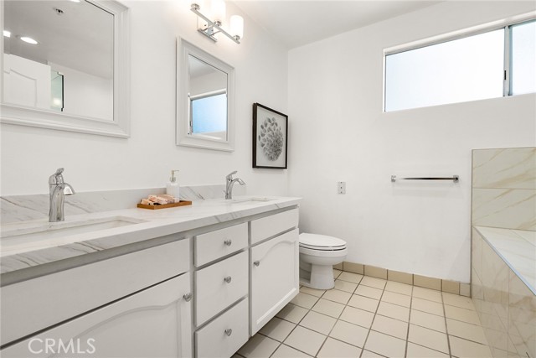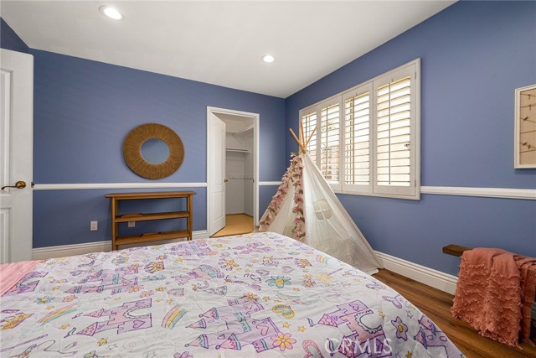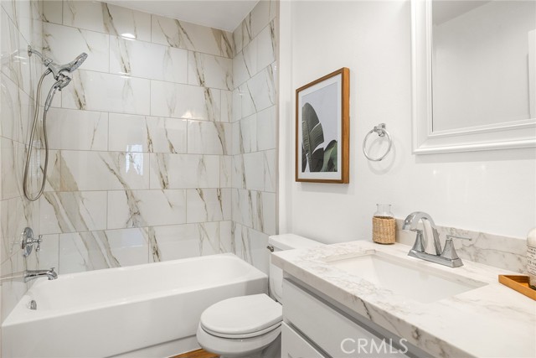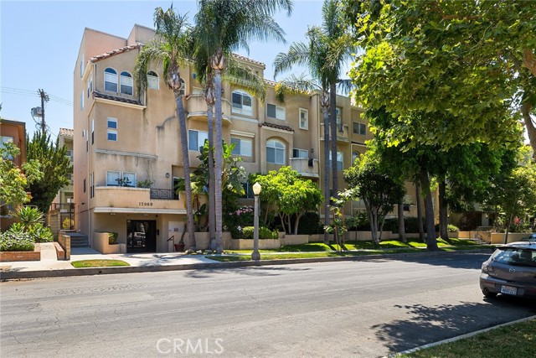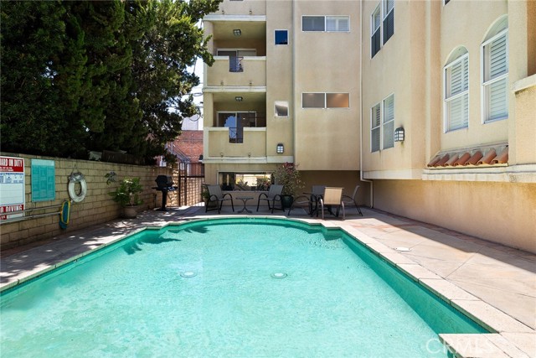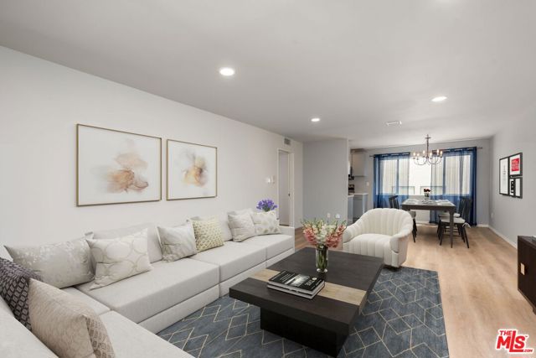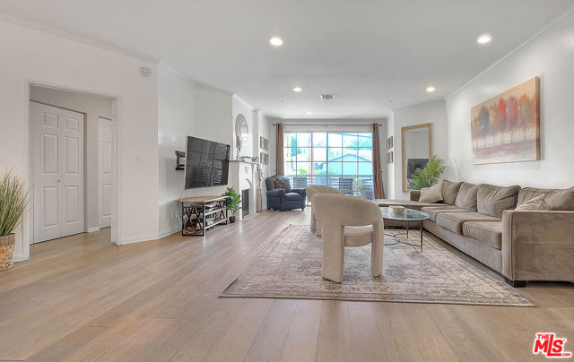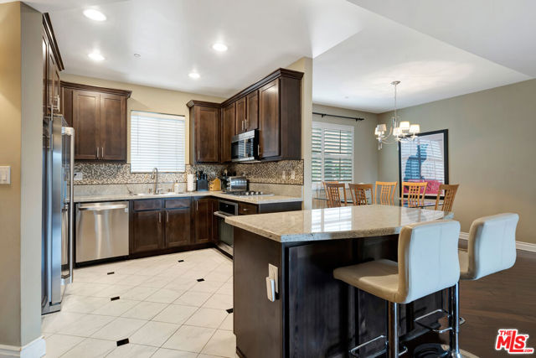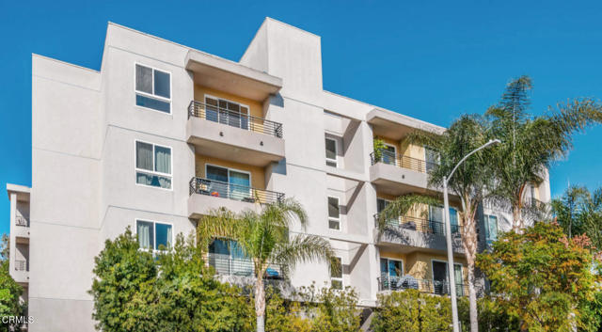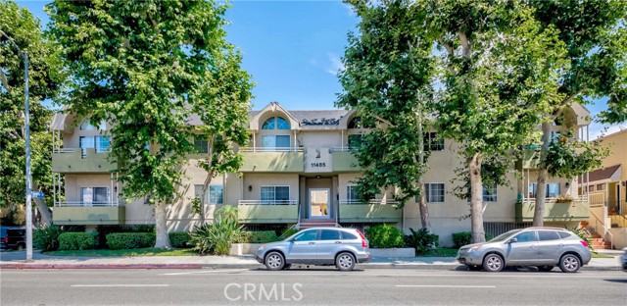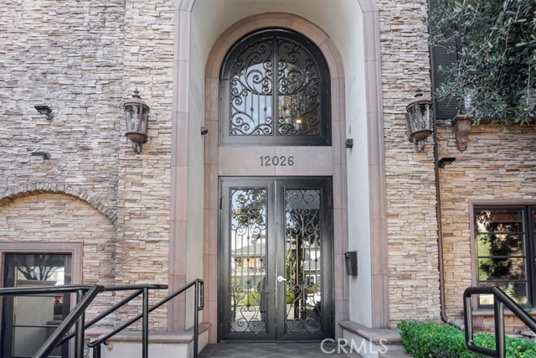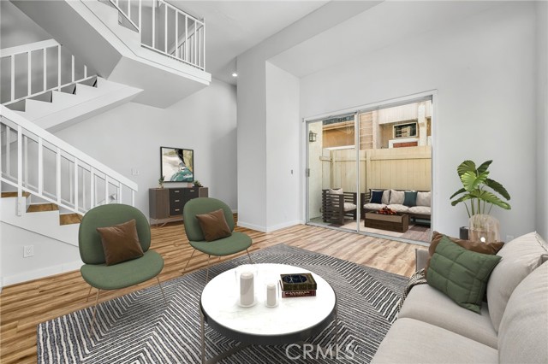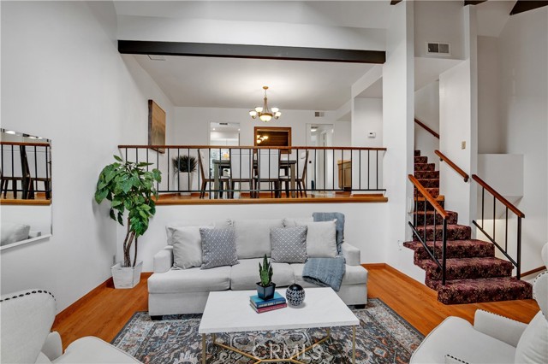12060 Hoffman Street #106
Studio City, CA 91604
Welcome to 12060 Hoffman St, a beautifully updated 2-bedroom, 2-bathroom condo located in the heart of Studio City. This stunning residence offers 1,228 square feet of contemporary living space and is just a stone's throw from Ventura Blvd and Laurel Canyon, placing you in the vibrant heart of Studio City. Step inside to find a home that has been meticulously updated to meet modern standards of luxury and comfort. The kitchen boasts sleek, modern finishes and high-end appliances, providing a perfect setting for culinary creations. Both bathrooms have been completely remodeled, featuring stylish fixtures and finishes that offer a spa-like retreat. The open floor plan seamlessly connects the living and dining areas, creating a spacious and inviting environment for both relaxation and entertainment. The generously sized bedrooms provide peaceful retreats, with ample closet space and natural light. Situated in a prime location, this home offers unparalleled convenience with easy access to the trendy shops, restaurants, and entertainment options of Ventura Blvd. Whether you're looking to enjoy a night out or a quiet evening in, this home provides the perfect backdrop for any lifestyle. Don't miss your chance to own this beautifully updated condo in one of the most desirable areas of Studio City. Schedule your private showing today and experience the perfect blend of style, comfort, and convenience at 12060 Hoffman St. SELLER IS HIGHLY MOTIVATED!
PROPERTY INFORMATION
| MLS # | SR24162965 | Lot Size | 15,603 Sq. Ft. |
| HOA Fees | $653/Monthly | Property Type | Condominium |
| Price | $ 740,000
Price Per SqFt: $ 603 |
DOM | 481 Days |
| Address | 12060 Hoffman Street #106 | Type | Residential |
| City | Studio City | Sq.Ft. | 1,228 Sq. Ft. |
| Postal Code | 91604 | Garage | 2 |
| County | Los Angeles | Year Built | 1990 |
| Bed / Bath | 2 / 2 | Parking | 2 |
| Built In | 1990 | Status | Active |
INTERIOR FEATURES
| Has Laundry | Yes |
| Laundry Information | Inside, Stackable |
| Has Fireplace | Yes |
| Fireplace Information | Living Room |
| Has Appliances | Yes |
| Kitchen Appliances | Dishwasher, Freezer, Microwave, Refrigerator |
| Has Heating | Yes |
| Heating Information | Central |
| Room Information | Entry, Family Room, Kitchen, Living Room, Main Floor Bedroom, Main Floor Primary Bedroom, Primary Bathroom, Primary Bedroom, See Remarks |
| Has Cooling | Yes |
| Cooling Information | Central Air |
| Flooring Information | Tile, Wood |
| InteriorFeatures Information | Living Room Balcony, Open Floorplan, Quartz Counters, Recessed Lighting |
| EntryLocation | Front |
| Entry Level | 1 |
| Has Spa | Yes |
| SpaDescription | Association |
| SecuritySafety | Carbon Monoxide Detector(s), Smoke Detector(s) |
| Bathroom Information | Remodeled |
| Main Level Bedrooms | 2 |
| Main Level Bathrooms | 2 |
EXTERIOR FEATURES
| Has Pool | No |
| Pool | Association |
WALKSCORE
MAP
MORTGAGE CALCULATOR
- Principal & Interest:
- Property Tax: $789
- Home Insurance:$119
- HOA Fees:$653
- Mortgage Insurance:
PRICE HISTORY
| Date | Event | Price |
| 10/03/2024 | Relisted | $749,900 |
| 09/12/2024 | Relisted | $749,900 |
| 08/09/2024 | Listed | $785,000 |

Topfind Realty
REALTOR®
(844)-333-8033
Questions? Contact today.
Use a Topfind agent and receive a cash rebate of up to $7,400
Studio City Similar Properties
Listing provided courtesy of Monika Needham, Real Brokerage Technologies, Inc.. Based on information from California Regional Multiple Listing Service, Inc. as of #Date#. This information is for your personal, non-commercial use and may not be used for any purpose other than to identify prospective properties you may be interested in purchasing. Display of MLS data is usually deemed reliable but is NOT guaranteed accurate by the MLS. Buyers are responsible for verifying the accuracy of all information and should investigate the data themselves or retain appropriate professionals. Information from sources other than the Listing Agent may have been included in the MLS data. Unless otherwise specified in writing, Broker/Agent has not and will not verify any information obtained from other sources. The Broker/Agent providing the information contained herein may or may not have been the Listing and/or Selling Agent.
