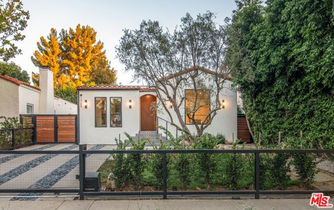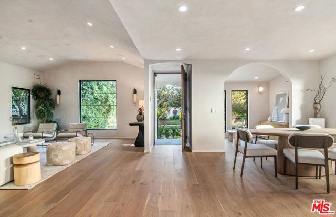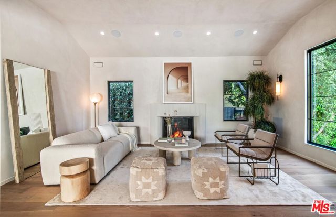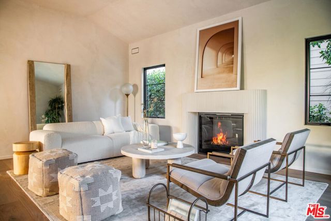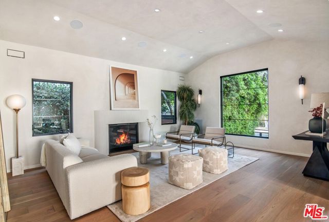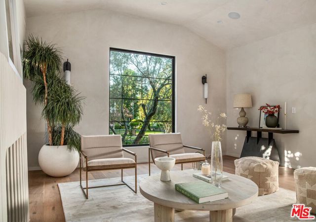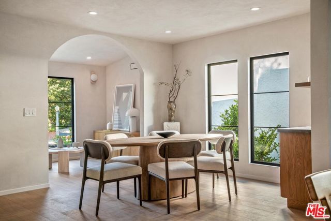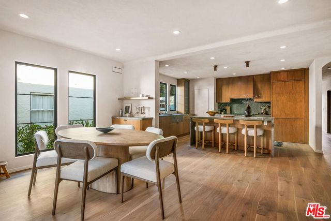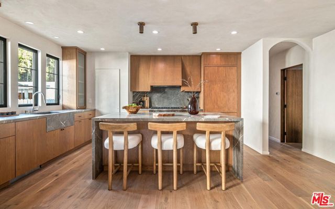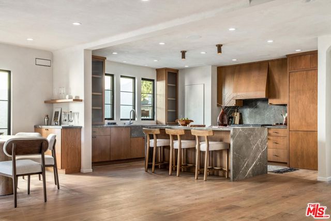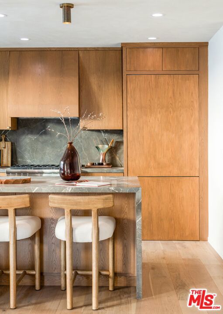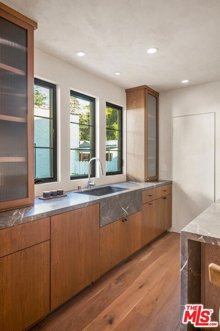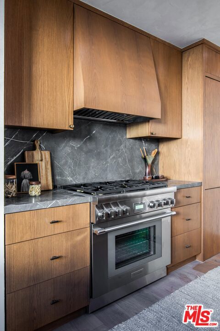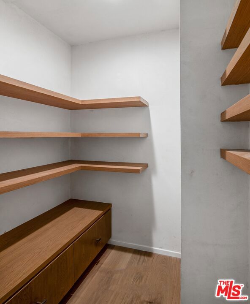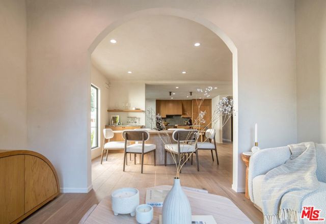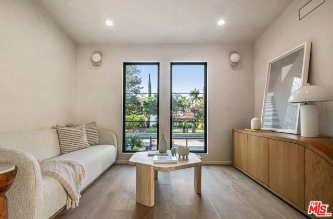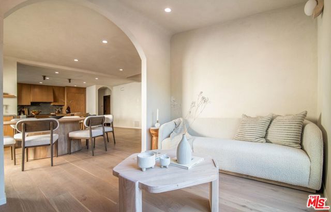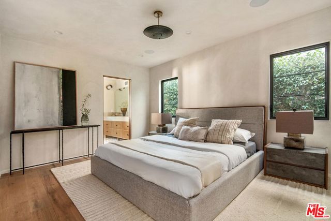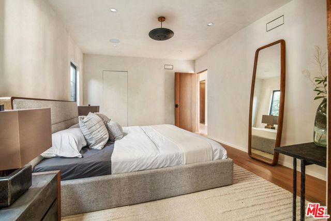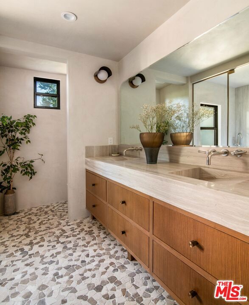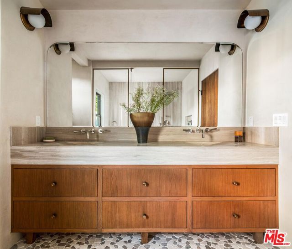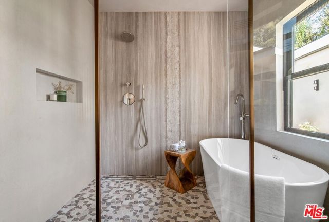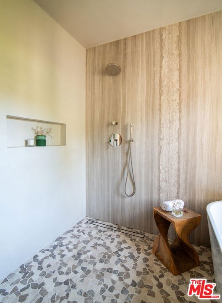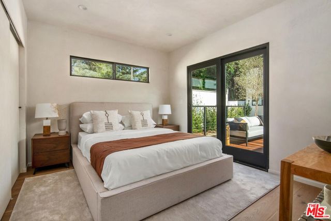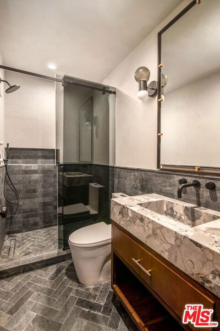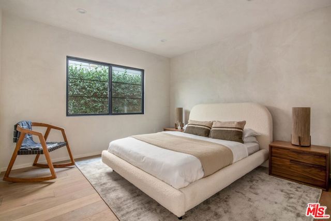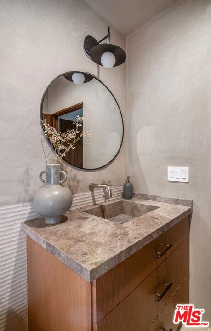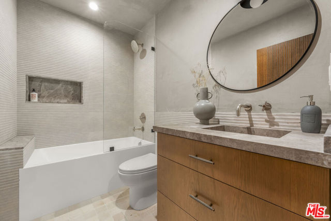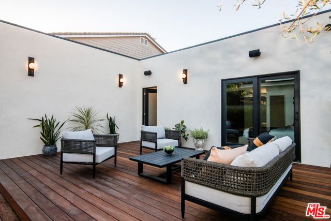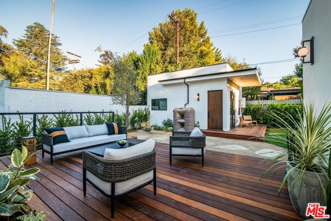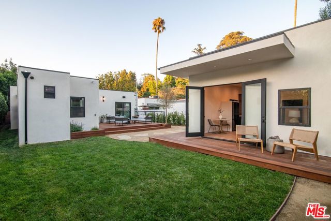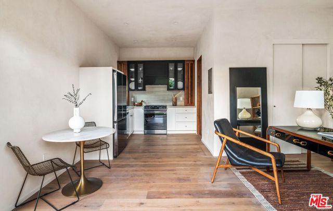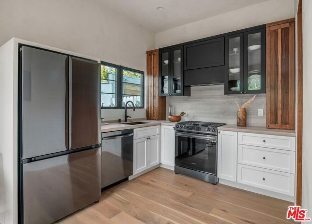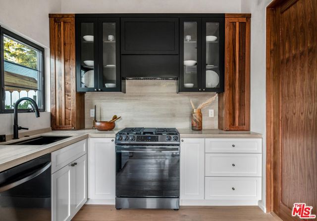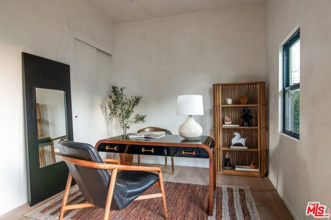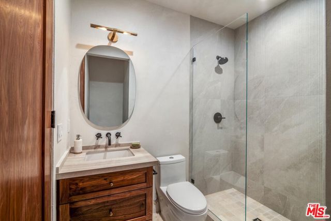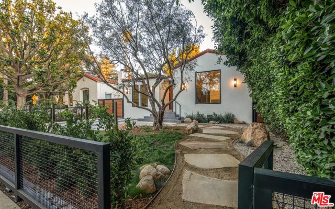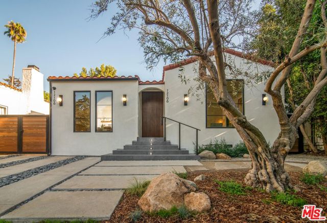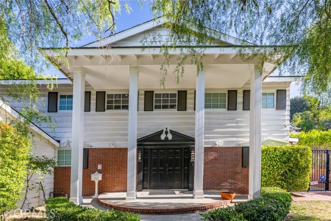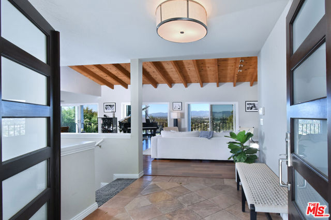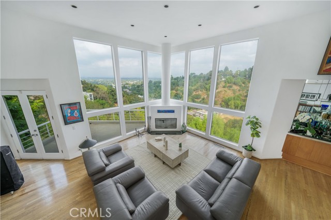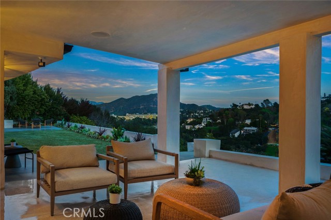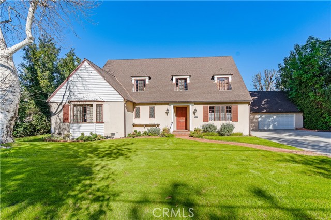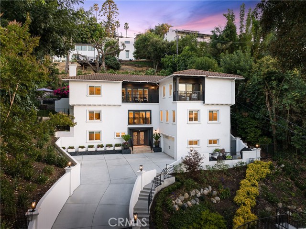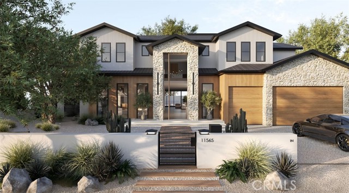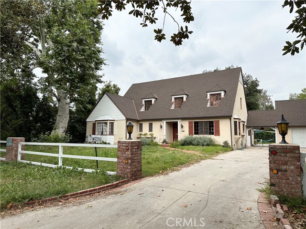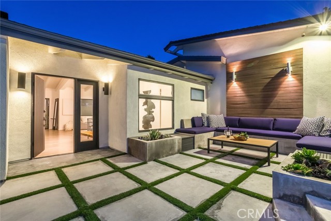12106 Maxwellton Road
Studio City, CA 91604
Sold
12106 Maxwellton Road
Studio City, CA 91604
Sold
Come experience this newly designed single-story home with fully permitted Accessory Dwelling Unit (ADU) located in the coveted Silver Triangle pocket of Studio City! Each room in the main 3BD/3BA Spanish style home offers custom finishes, function and an abundance of natural light throughout. The chef's kitchen is equipped with Thermador appliances, Bronze Vena marble countertops, custom white oak millwork and a walk-in pantry. The primary suite is an oasis complete with a walk-in closet and spa-like bath with dual vanities, soaking tub and luxurious shower. The fully permitted ADU has hardwood flooring, living space with a kitchen and a full bath. This smart home has a Lutron Caseta smart lighting system and is pre-wired with CAT6 cable in all rooms. The backyard has a spacious IPE deck along with drought-tolerant landscaping. Situated in the highly desired Carpenter Elementary School district and moments to all the shopping and dining on Ventura Blvd, welcome!
PROPERTY INFORMATION
| MLS # | 23302325 | Lot Size | 5,849 Sq. Ft. |
| HOA Fees | $0/Monthly | Property Type | Single Family Residence |
| Price | $ 2,795,000
Price Per SqFt: $ 1,137 |
DOM | 838 Days |
| Address | 12106 Maxwellton Road | Type | Residential |
| City | Studio City | Sq.Ft. | 2,458 Sq. Ft. |
| Postal Code | 91604 | Garage | N/A |
| County | Los Angeles | Year Built | 1927 |
| Bed / Bath | 4 / 4 | Parking | 2 |
| Built In | 1927 | Status | Closed |
| Sold Date | 2023-10-27 |
INTERIOR FEATURES
| Has Laundry | Yes |
| Laundry Information | Inside |
| Has Fireplace | Yes |
| Fireplace Information | Living Room |
| Has Appliances | Yes |
| Kitchen Appliances | Dishwasher, Refrigerator, Oven, Range |
| Kitchen Information | Remodeled Kitchen |
| Kitchen Area | Dining Room |
| Has Heating | Yes |
| Heating Information | Central |
| Room Information | Living Room, Primary Bathroom, Walk-In Pantry, Family Room |
| Has Cooling | Yes |
| Cooling Information | Central Air |
| Has Spa | No |
| SpaDescription | None |
| SecuritySafety | Gated Community |
| Bathroom Information | Shower in Tub, Remodeled |
EXTERIOR FEATURES
| Has Pool | No |
| Pool | None |
WALKSCORE
MAP
MORTGAGE CALCULATOR
- Principal & Interest:
- Property Tax: $2,981
- Home Insurance:$119
- HOA Fees:$0
- Mortgage Insurance:
PRICE HISTORY
| Date | Event | Price |
| 10/27/2023 | Sold | $2,715,625 |
| 08/18/2023 | Sold | $2,895,000 |

Topfind Realty
REALTOR®
(844)-333-8033
Questions? Contact today.
Interested in buying or selling a home similar to 12106 Maxwellton Road?
Studio City Similar Properties
Listing provided courtesy of Matthew Karic, Equity Union. Based on information from California Regional Multiple Listing Service, Inc. as of #Date#. This information is for your personal, non-commercial use and may not be used for any purpose other than to identify prospective properties you may be interested in purchasing. Display of MLS data is usually deemed reliable but is NOT guaranteed accurate by the MLS. Buyers are responsible for verifying the accuracy of all information and should investigate the data themselves or retain appropriate professionals. Information from sources other than the Listing Agent may have been included in the MLS data. Unless otherwise specified in writing, Broker/Agent has not and will not verify any information obtained from other sources. The Broker/Agent providing the information contained herein may or may not have been the Listing and/or Selling Agent.
