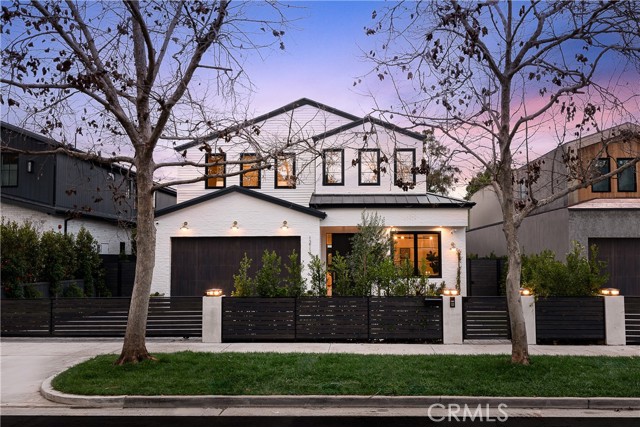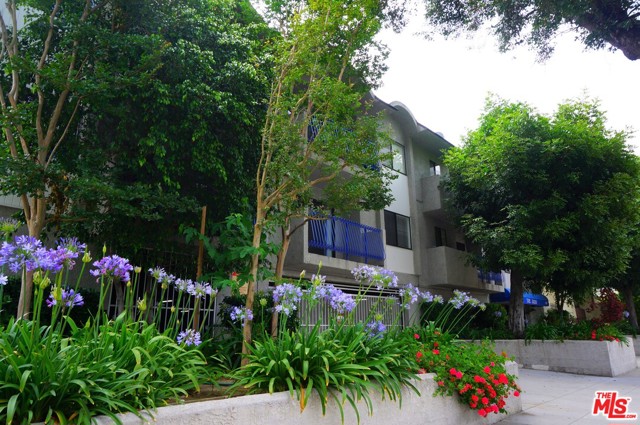12117 Maxwellton Road
Studio City, CA 91604
Sold
12117 Maxwellton Road
Studio City, CA 91604
Sold
Situated in the coveted Silver Triangle neighborhood of Studio City, this new construction home boasts a 5 bed, 5.5 bath main house and a 1 bed, 1 bath ADU. The spacious open concept main living area features an oversized sliding glass door in the living room that opens for the quintessential indoor/outdoor living experience, formal dining room and gourmet chef’s kitchen equipped with high-end Thermador appliances and a massive island with seating. Head upstairs to find four generously sized ensuite bedrooms, each with vaulted ceilings, and a laundry room. The luxurious primary suite comes complete with a gorgeous fireplace, custom walk-in closet and sumptuous bathroom complete with a soaking tub, oversized shower, double vanity and makeup vanity. The spacious ADU consists of a living area with a full kitchen, 1 bed and 1 bath. Utilize the space as an office, gym, separate living space for family/guests or rent it out for additional income, the possibilities are endless. Designed with entertaining in mind, the backyard retreat features a sparkling pool/spa, outdoor kitchen, cozy fire pit and low maintenance artificial turf yard. Further amenities include a multipurpose media room, main level ensuite bedroom, high ceilings throughout, a security system, Control4 smart home system, two car garage and gated driveway. Prime South of the Boulevard location in the heart of Studio City, enjoy being walking distance to restaurants, shops, Carpenter Elementary School, Fryman Canyon and so much more.
PROPERTY INFORMATION
| MLS # | SR24036704 | Lot Size | 7,614 Sq. Ft. |
| HOA Fees | $0/Monthly | Property Type | Single Family Residence |
| Price | $ 5,275,000
Price Per SqFt: $ 1,131 |
DOM | 499 Days |
| Address | 12117 Maxwellton Road | Type | Residential |
| City | Studio City | Sq.Ft. | 4,664 Sq. Ft. |
| Postal Code | 91604 | Garage | 2 |
| County | Los Angeles | Year Built | 2024 |
| Bed / Bath | 6 / 6.5 | Parking | 2 |
| Built In | 2024 | Status | Closed |
| Sold Date | 2024-05-14 |
INTERIOR FEATURES
| Has Laundry | Yes |
| Laundry Information | Individual Room, Inside, Upper Level |
| Has Fireplace | Yes |
| Fireplace Information | Primary Bedroom |
| Has Appliances | Yes |
| Kitchen Appliances | Dishwasher, Double Oven, Freezer, Gas Range, Microwave, Range Hood, Refrigerator |
| Kitchen Information | Kitchen Island, Utility sink |
| Kitchen Area | Breakfast Counter / Bar, Dining Room |
| Has Heating | Yes |
| Heating Information | Central |
| Room Information | Foyer, Kitchen, Laundry, Living Room, Main Floor Bedroom, Primary Suite, Media Room, Walk-In Closet |
| Has Cooling | Yes |
| Cooling Information | Central Air |
| InteriorFeatures Information | Built-in Features, Cathedral Ceiling(s), High Ceilings, Open Floorplan, Recessed Lighting, Storage, Wired for Sound |
| DoorFeatures | Sliding Doors |
| EntryLocation | Ground Level with Step |
| Entry Level | 1 |
| Has Spa | Yes |
| SpaDescription | Private, Heated, In Ground |
| SecuritySafety | Security System |
| Bathroom Information | Bathtub, Shower, Shower in Tub, Double Sinks in Primary Bath, Dual shower heads (or Multiple), Exhaust fan(s), Main Floor Full Bath, Privacy toilet door, Separate tub and shower, Soaking Tub, Vanity area |
| Main Level Bedrooms | 1 |
| Main Level Bathrooms | 2 |
EXTERIOR FEATURES
| ExteriorFeatures | Barbecue Private |
| Has Pool | Yes |
| Pool | Private, In Ground |
| Has Patio | Yes |
| Patio | Patio |
WALKSCORE
MAP
MORTGAGE CALCULATOR
- Principal & Interest:
- Property Tax: $5,627
- Home Insurance:$119
- HOA Fees:$0
- Mortgage Insurance:
PRICE HISTORY
| Date | Event | Price |
| 05/14/2024 | Sold | $4,995,000 |
| 05/13/2024 | Pending | $5,275,000 |
| 02/29/2024 | Listed | $5,275,000 |

Topfind Realty
REALTOR®
(844)-333-8033
Questions? Contact today.
Interested in buying or selling a home similar to 12117 Maxwellton Road?
Studio City Similar Properties
Listing provided courtesy of Dennis Chernov, The Agency. Based on information from California Regional Multiple Listing Service, Inc. as of #Date#. This information is for your personal, non-commercial use and may not be used for any purpose other than to identify prospective properties you may be interested in purchasing. Display of MLS data is usually deemed reliable but is NOT guaranteed accurate by the MLS. Buyers are responsible for verifying the accuracy of all information and should investigate the data themselves or retain appropriate professionals. Information from sources other than the Listing Agent may have been included in the MLS data. Unless otherwise specified in writing, Broker/Agent has not and will not verify any information obtained from other sources. The Broker/Agent providing the information contained herein may or may not have been the Listing and/or Selling Agent.


