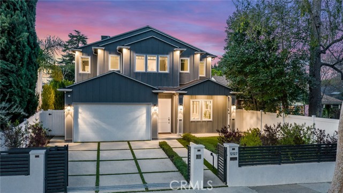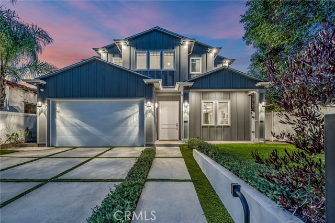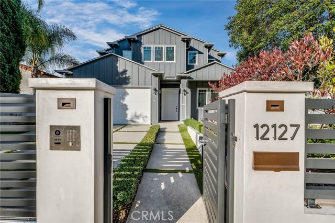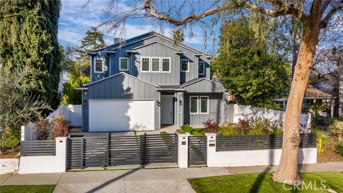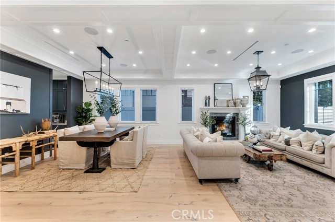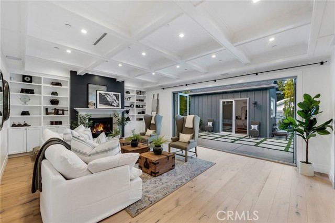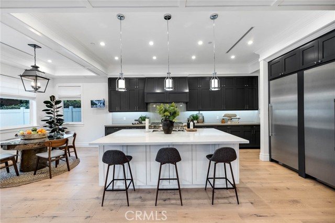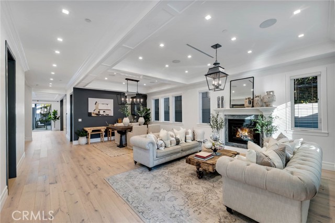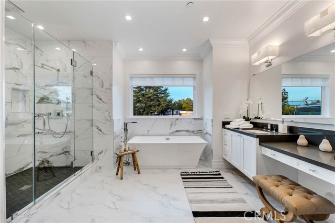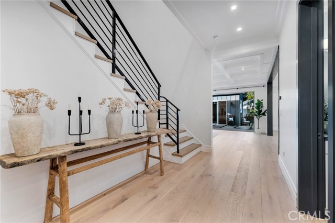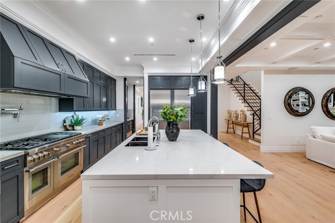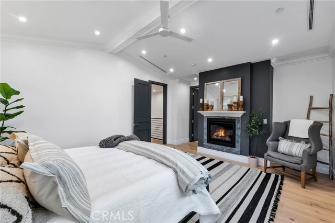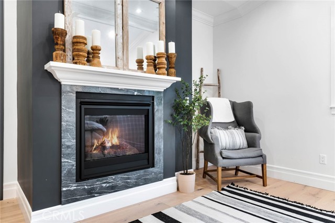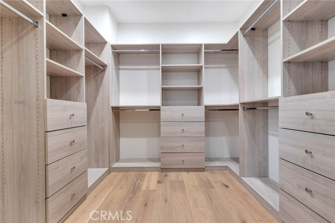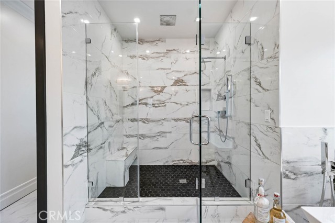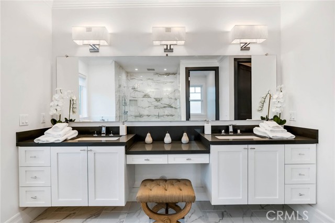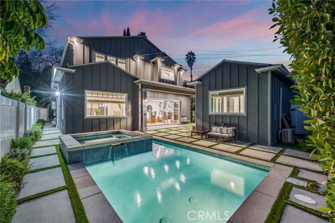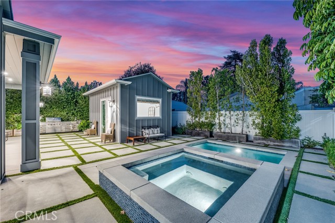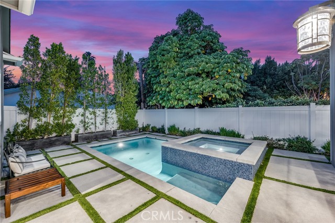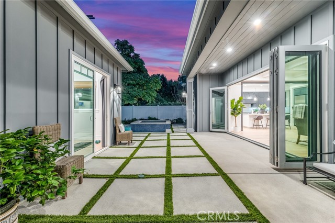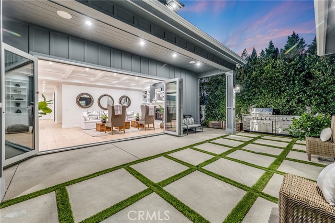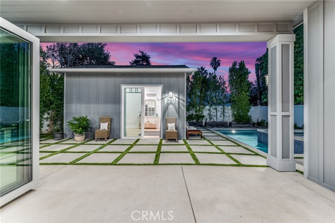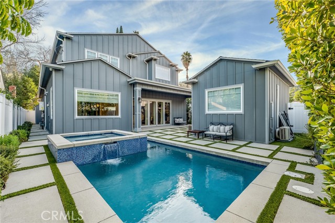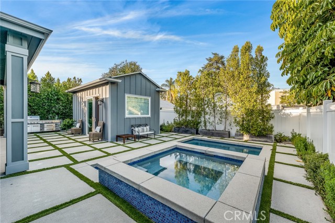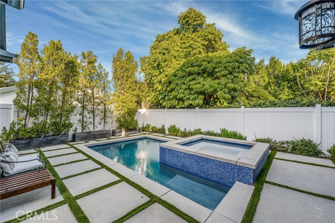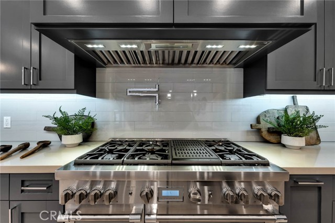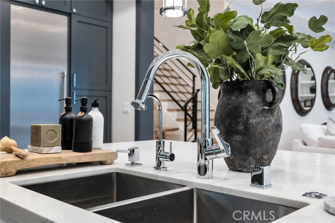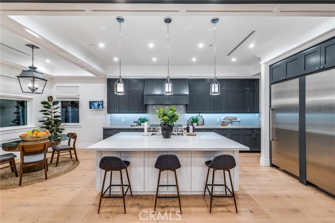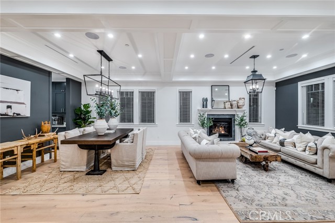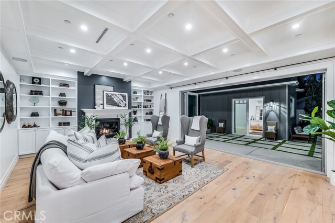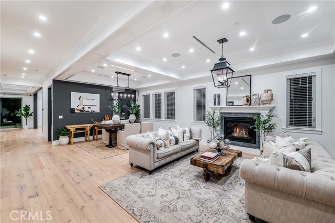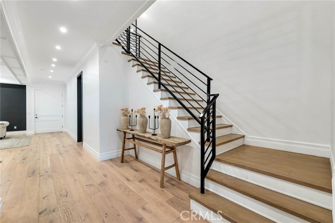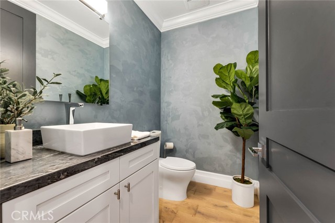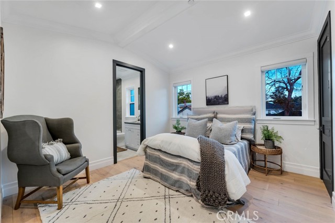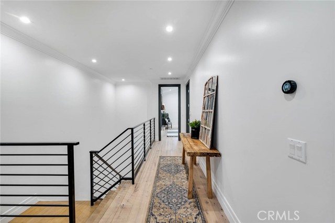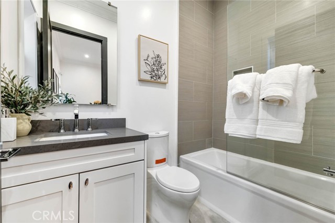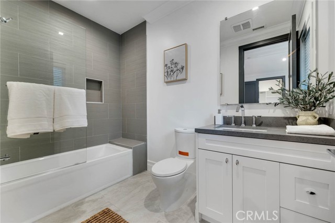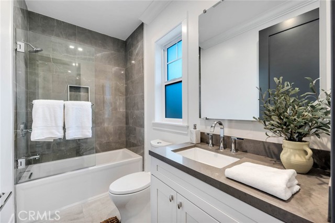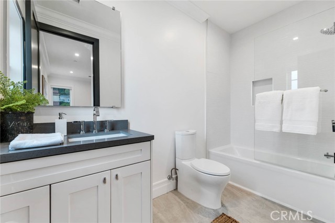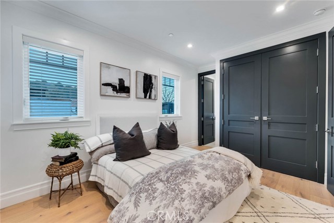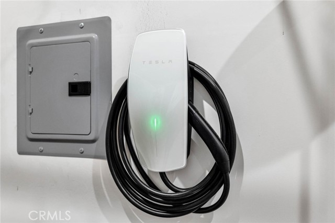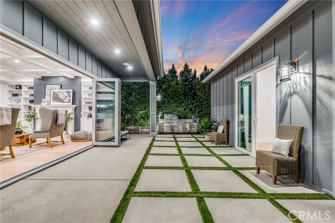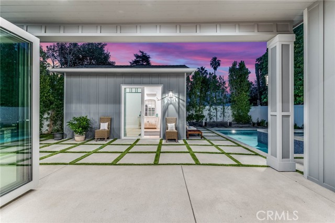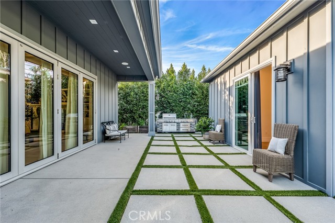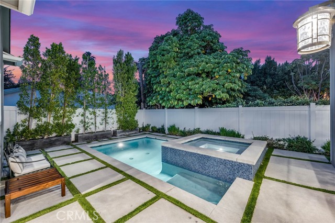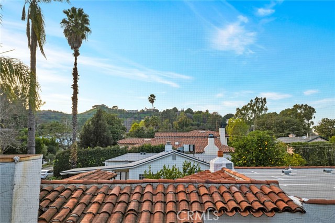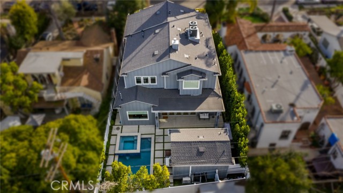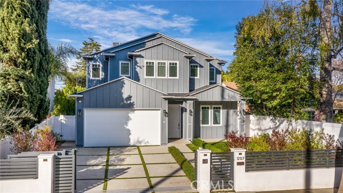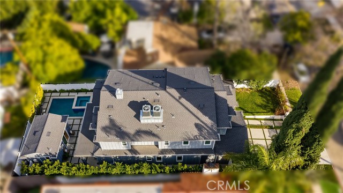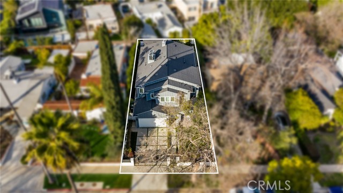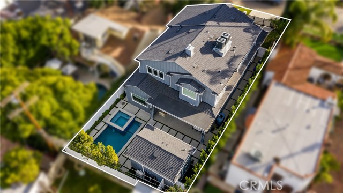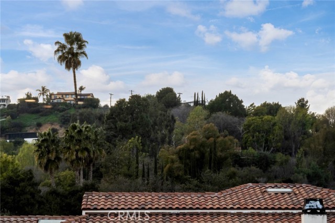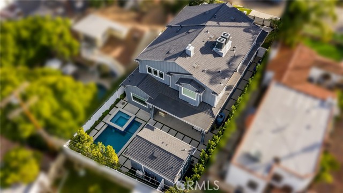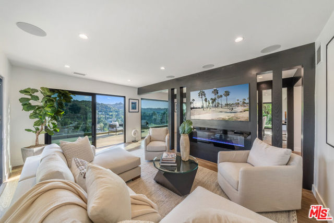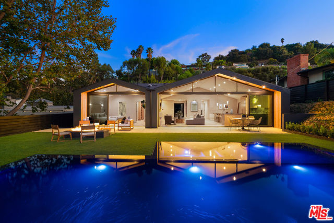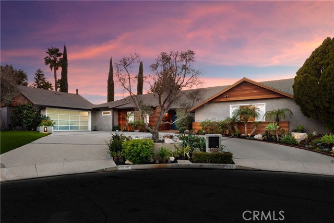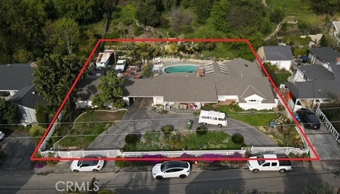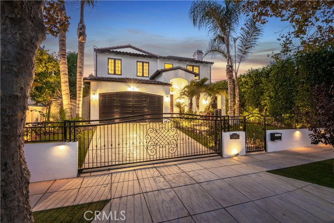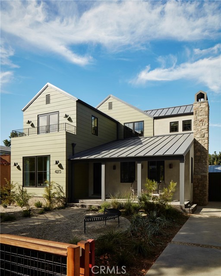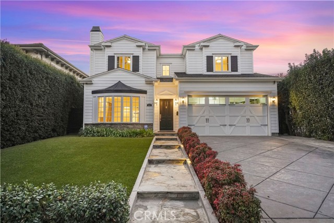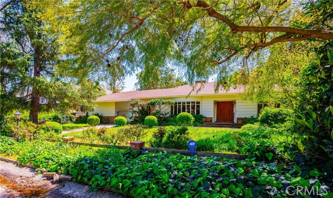12127 Laurel Terrace Drive
Studio City, CA 91604
Sold
12127 Laurel Terrace Drive
Studio City, CA 91604
Sold
Simply unique, classy & classic. The layout is grand & perfectly appointed for entertaining in style & with ease. Set back from the street & behind gates greeted by Calmness & Tranquility. Proudly welcome family & friends. The open & grand Floorplan done in high quality materials is for the most discriminating of buyers. Elevated style from every angle. The pool house adjacent to Pool & spa via pocket sliding doors make indoor outdoor dining effortless. Many upgrades done by seller on this 2 year newly constructed property located in the much sought after Studio City pocket known as "Silver Triangle"! You will be awe struck from the moment you enter this spectacular architectural masterpiece. 6 Bedrooms (all en-suites & all with walk-in closets equipped with professionally designed organizers, automatic lighting, dimmers, custom light fixtures to accent living areas, chic & elegantly high coffered ceilings, huge island in gourmet kitchen flows to every space. Smart home features & Extensive state of the art home automation, security system hardwired and wireless (with wide angle cameras allowing you to see clearly beyond the front yard’s landscape to the sidewalks in both directions and street from comfort of own home and/or mobile device) installed all over including inside and motion sensors h rough out lower level in & out - over $100k spent in system. Surround sound speaker/automation system throughout including backyard, built in barbeque station, Two Tesla Electric car stations installed in garage with finished off garage having direct access into house as well as gated side yard even has a huge additional space for "storing Costco stuff" and overhead storage space for luggage, Holiday decor or whatever. The amount of storage & the attention to detail in this home will astound you at every turn. The lovely views can be seen from almost every room upstairs & the backyard is super private. THE BEST school district (Carpenter), walking distance to the best shopping & restaurants & just moments from the Westside, Studios, etc. Just too much to write. Flat lot & very well appointed, butler pantry, center island, built in side-by-side frig & freezer, enormous laundry room...You just have it all & this price in this specific area for a property that is this updated & this large is just hard to believe. Property is staged & ready to go. Floorplan and tour are attached to the listing and although they are lovely, they just do not do it justice!
PROPERTY INFORMATION
| MLS # | SR23021212 | Lot Size | 6,500 Sq. Ft. |
| HOA Fees | $0/Monthly | Property Type | Single Family Residence |
| Price | $ 3,350,000
Price Per SqFt: $ 798 |
DOM | 1018 Days |
| Address | 12127 Laurel Terrace Drive | Type | Residential |
| City | Studio City | Sq.Ft. | 4,200 Sq. Ft. |
| Postal Code | 91604 | Garage | 2 |
| County | Los Angeles | Year Built | 2019 |
| Bed / Bath | 6 / 6 | Parking | 4 |
| Built In | 2019 | Status | Closed |
| Sold Date | 2023-07-13 |
INTERIOR FEATURES
| Has Laundry | Yes |
| Laundry Information | Individual Room, Inside, Upper Level, See Remarks |
| Has Fireplace | Yes |
| Fireplace Information | Family Room, Living Room, Master Bedroom, See Remarks |
| Has Appliances | Yes |
| Kitchen Appliances | 6 Burner Stove, Barbecue, Built-In Range, Dishwasher, Double Oven, Freezer, Disposal, Gas Range, Hot Water Circulator, Instant Hot Water, Microwave, Range Hood, Refrigerator, Tankless Water Heater, Warming Drawer, Water Line to Refrigerator, Water Purifier, Water Softener |
| Kitchen Information | Butler's Pantry, Kitchen Island, Kitchen Open to Family Room, Pots & Pan Drawers, Quartz Counters, Remodeled Kitchen, Self-closing cabinet doors, Self-closing drawers, Stone Counters, Utility sink |
| Has Heating | Yes |
| Heating Information | Central, Fireplace(s), High Efficiency, See Remarks, Zoned |
| Room Information | Attic, Center Hall, Dressing Area, Entry, Family Room, Formal Entry, Game Room, Great Room, Guest/Maid's Quarters, Kitchen, Laundry, Living Room, Main Floor Bedroom, Master Bathroom, Master Bedroom, Master Suite, Office, Recreation, Retreat, See Remarks, Separate Family Room, Utility Room, Walk-In Closet |
| Has Cooling | Yes |
| Cooling Information | Central Air, Dual, High Efficiency, Zoned |
| Flooring Information | See Remarks, Tile, Wood |
| InteriorFeatures Information | Built-in Features, Coffered Ceiling(s), Copper Plumbing Full, Crown Molding, High Ceilings, Home Automation System, Living Room Deck Attached, Open Floorplan, Pantry, Phone System, Recessed Lighting, Storage, Wainscoting, Wired for Data, Wired for Sound |
| DoorFeatures | Atrium Doors, Panel Doors, Service Entrance, Sliding Doors |
| EntryLocation | Front, gate, side, rear, guest unit detached, gara |
| Entry Level | 1 |
| Has Spa | Yes |
| SpaDescription | Private, Gunite, Heated, In Ground |
| WindowFeatures | Double Pane Windows, ENERGY STAR Qualified Windows, Low Emissivity Windows |
| SecuritySafety | Automatic Gate, Card/Code Access, Security System, Smoke Detector(s), Wired for Alarm System |
| Bathroom Information | Bathtub, Shower, Shower in Tub, Closet in bathroom, Double sinks in bath(s), Double Sinks In Master Bath, Exhaust fan(s), Linen Closet/Storage, Main Floor Full Bath, Privacy toilet door, Remodeled, Separate tub and shower, Soaking Tub, Upgraded, Vanity area |
| Main Level Bedrooms | 2 |
| Main Level Bathrooms | 3 |
EXTERIOR FEATURES
| ExteriorFeatures | Barbecue Private, Lighting, Rain Gutters |
| Has Pool | Yes |
| Pool | Private, Filtered, Gunite, Heated, In Ground, See Remarks, Waterfall |
| Has Patio | Yes |
| Patio | Concrete, Covered, Enclosed, Patio, Patio Open, Front Porch, Rear Porch, See Remarks, Slab, Stone |
| Has Fence | Yes |
| Fencing | Electric, Privacy, Security, See Remarks |
| Has Sprinklers | Yes |
WALKSCORE
MAP
MORTGAGE CALCULATOR
- Principal & Interest:
- Property Tax: $3,573
- Home Insurance:$119
- HOA Fees:$0
- Mortgage Insurance:
PRICE HISTORY
| Date | Event | Price |
| 07/13/2023 | Sold | $3,075,000 |
| 03/25/2023 | Relisted | $3,500,000 |
| 03/21/2023 | Active Under Contract | $3,500,000 |
| 03/09/2023 | Price Change (Relisted) | $3,500,000 (-6.04%) |
| 02/23/2023 | Listed | $3,725,000 |

Topfind Realty
REALTOR®
(844)-333-8033
Questions? Contact today.
Interested in buying or selling a home similar to 12127 Laurel Terrace Drive?
Studio City Similar Properties
Listing provided courtesy of Heather Olson, The Olson Agency. Based on information from California Regional Multiple Listing Service, Inc. as of #Date#. This information is for your personal, non-commercial use and may not be used for any purpose other than to identify prospective properties you may be interested in purchasing. Display of MLS data is usually deemed reliable but is NOT guaranteed accurate by the MLS. Buyers are responsible for verifying the accuracy of all information and should investigate the data themselves or retain appropriate professionals. Information from sources other than the Listing Agent may have been included in the MLS data. Unless otherwise specified in writing, Broker/Agent has not and will not verify any information obtained from other sources. The Broker/Agent providing the information contained herein may or may not have been the Listing and/or Selling Agent.
