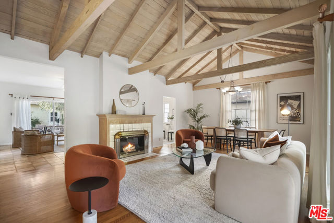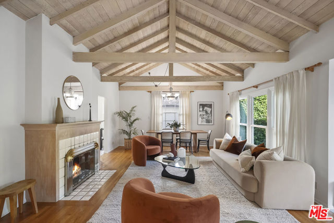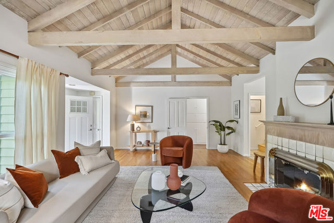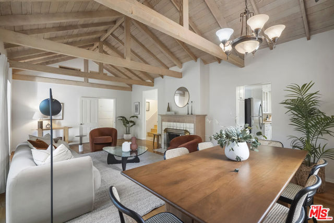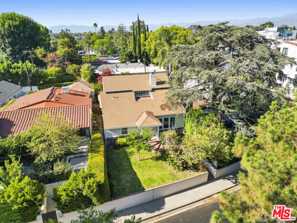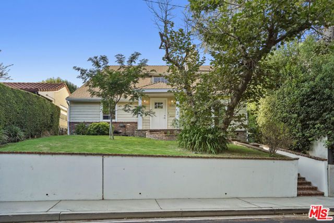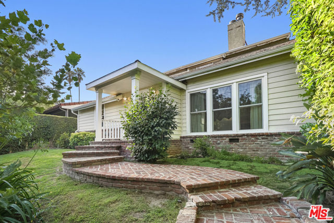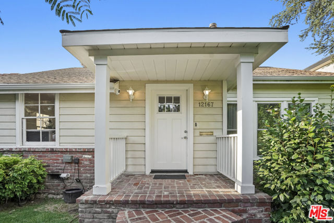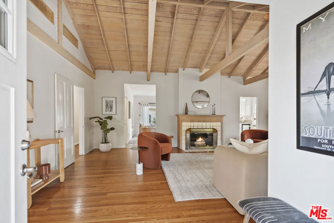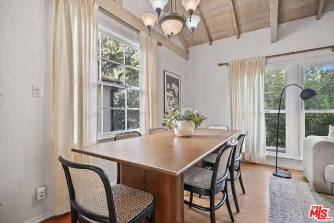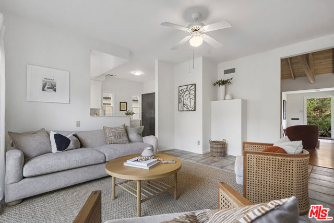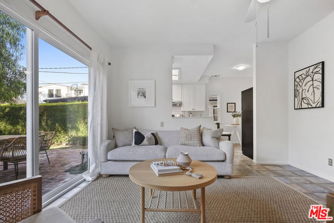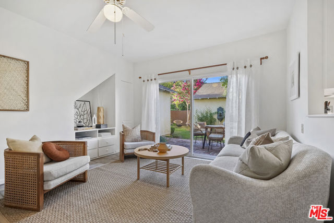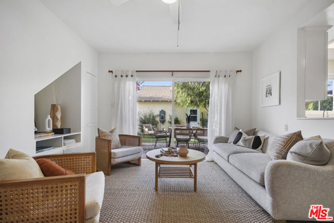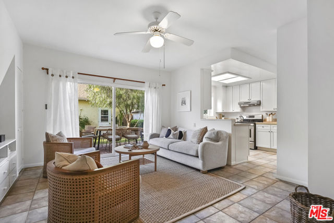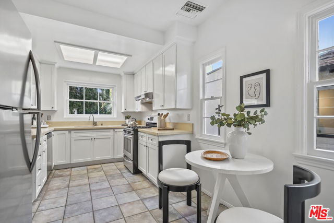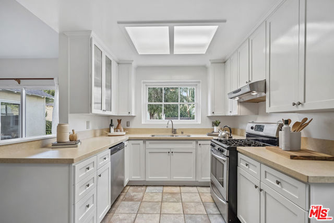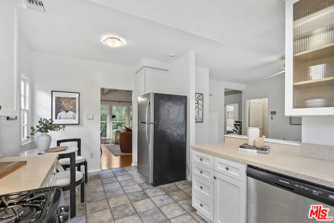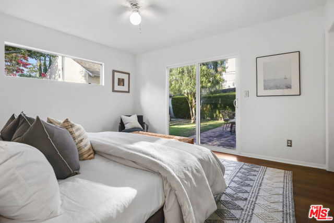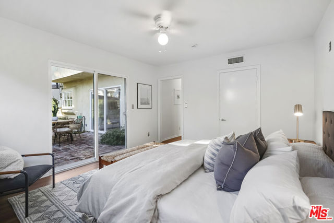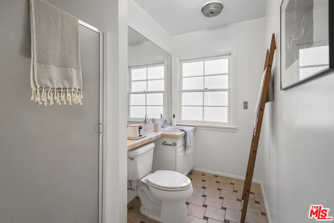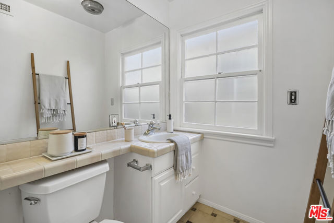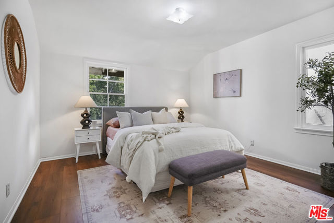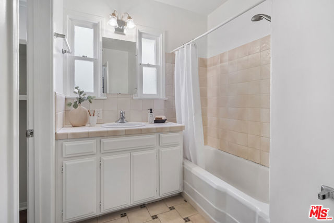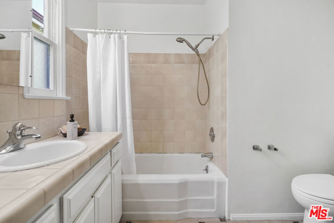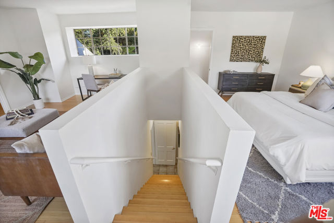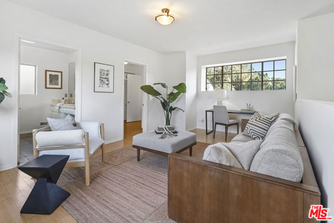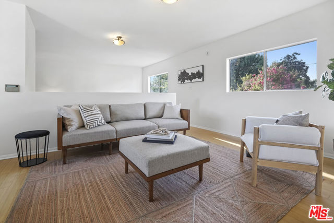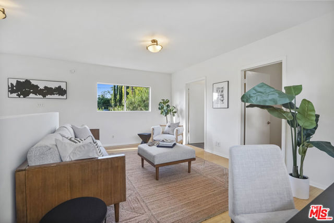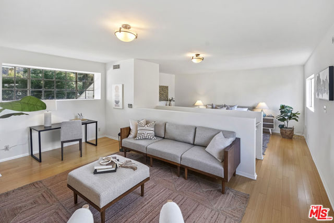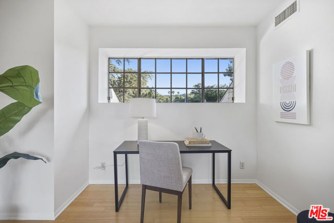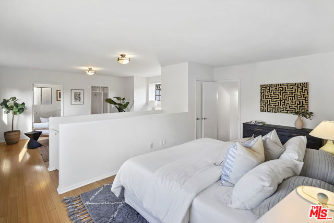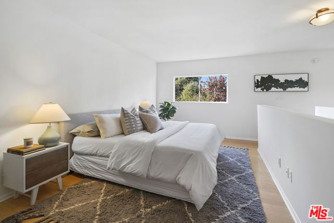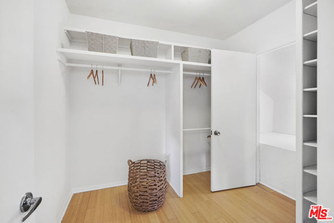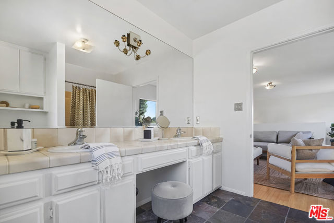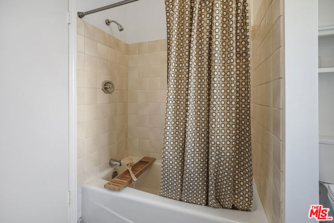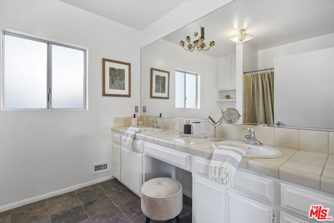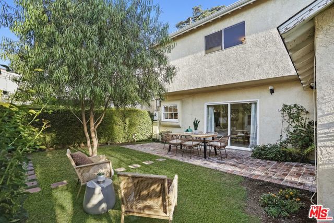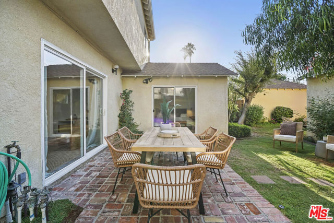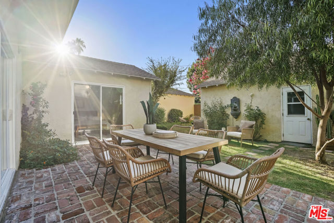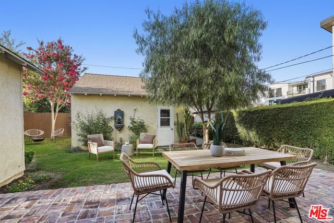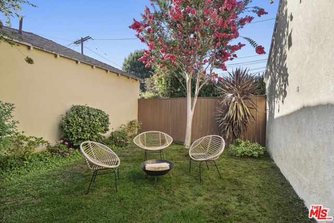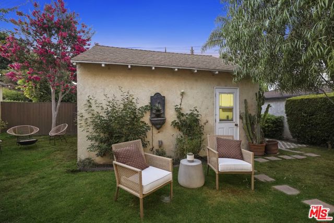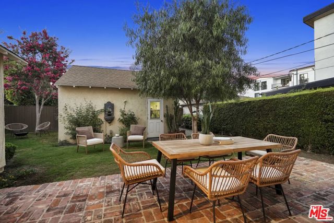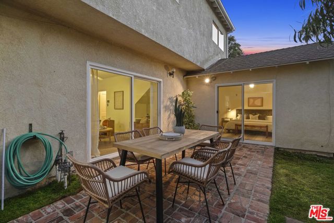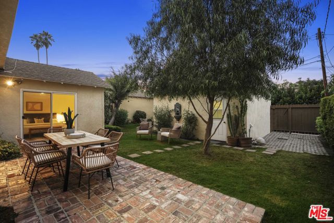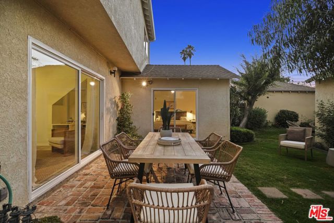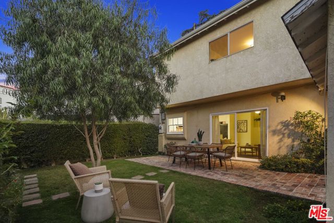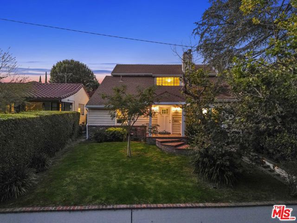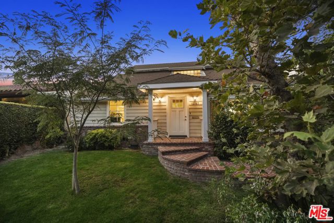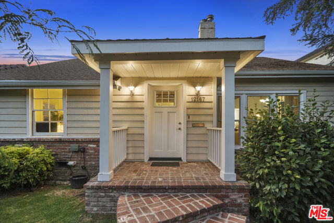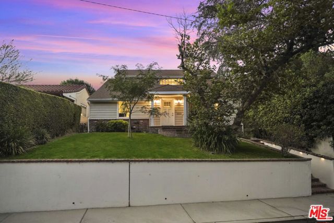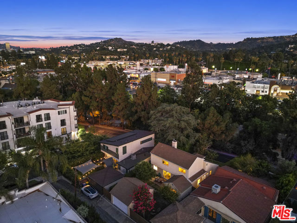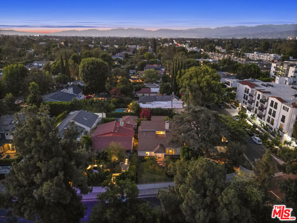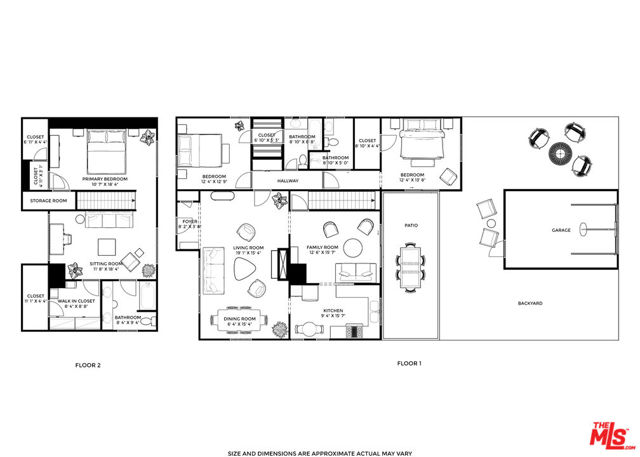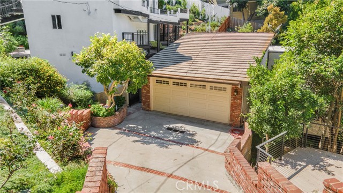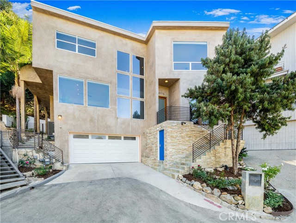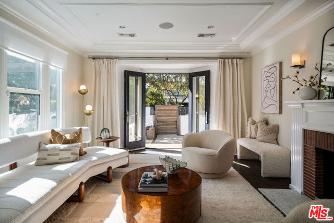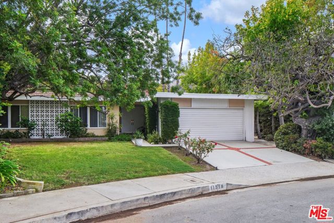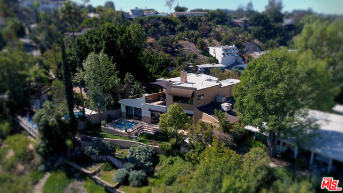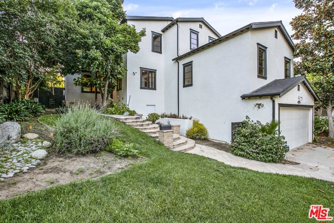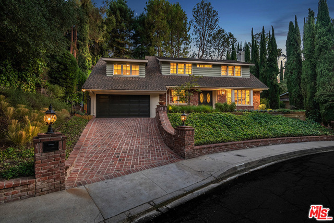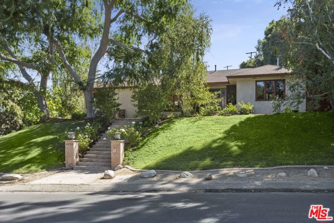12167 Valleyheart Drive
Studio City, CA 91604
Style, form and function blend classic 1940's architecture with the design and amenities ideally suited for today's modern lifestyle in Studio City's Footbridge Square: An idyllic, picturesque tree lined neighborhood where the famed Footbridge takes you across the LA River into the heart of Studio City's famed shopping and dining district. World class eateries, chic boutiques, spas, galleries and studios are just a short stroll away! The handsome exterior presentation offers clean lines and bids a warm welcome. Inside, the flexible floor plan flows with ease designed for relaxed contemporary living and entertaining. Wood floors grace the living areas. Freshly painted interiors are a light, bright palette. Soaring wood beamed ceilings of the living room add grand dimension and volume to the open space. The eat in kitchen features stainless steel appliances and opens to the family room perfect for friend and family gatherings. Glass sliding doors bring the outdoors in and give way to a brick patio and backyard lawn perfect for the Southern California lifestyle of endless summer BBQs and relaxed al fresco leisure. Highlights include updated plumbing and HVAC systems, tankless water heater, detached 2-car garage and 2nd story primary suite with walk-in closet and adjoining bonus room/flex space perfect for a nursery or home office! Ideally located in the award winning Carpenter Charter School District and just minutes from CBS, NBC, Universal, Disney, and Warner Bros. Studios, the Studio City Rec Center and Beeman Park, and all the best of what fabulous Studio City has to offer!
PROPERTY INFORMATION
| MLS # | 24451063 | Lot Size | 5,760 Sq. Ft. |
| HOA Fees | $0/Monthly | Property Type | Single Family Residence |
| Price | $ 1,795,000
Price Per SqFt: $ 723 |
DOM | 392 Days |
| Address | 12167 Valleyheart Drive | Type | Residential |
| City | Studio City | Sq.Ft. | 2,483 Sq. Ft. |
| Postal Code | 91604 | Garage | 2 |
| County | Los Angeles | Year Built | 1946 |
| Bed / Bath | 3 / 2 | Parking | 2 |
| Built In | 1946 | Status | Active |
INTERIOR FEATURES
| Has Laundry | Yes |
| Laundry Information | Inside |
| Has Fireplace | Yes |
| Fireplace Information | Living Room |
| Has Appliances | Yes |
| Kitchen Appliances | Dishwasher, Disposal, Refrigerator |
| Kitchen Information | Kitchen Open to Family Room |
| Kitchen Area | Dining Room |
| Has Heating | Yes |
| Heating Information | Central |
| Room Information | Bonus Room, Living Room, Walk-In Closet |
| Has Cooling | Yes |
| Cooling Information | Central Air |
| Flooring Information | Wood |
| InteriorFeatures Information | Open Floorplan, Beamed Ceilings |
| Has Spa | No |
| SpaDescription | None |
EXTERIOR FEATURES
| Has Pool | No |
| Pool | None |
WALKSCORE
MAP
MORTGAGE CALCULATOR
- Principal & Interest:
- Property Tax: $1,915
- Home Insurance:$119
- HOA Fees:$0
- Mortgage Insurance:
PRICE HISTORY
| Date | Event | Price |
| 10/09/2024 | Listed | $1,795,000 |

Topfind Realty
REALTOR®
(844)-333-8033
Questions? Contact today.
Use a Topfind agent and receive a cash rebate of up to $17,950
Studio City Similar Properties
Listing provided courtesy of Michael J. Okun, Sotheby's International Realty. Based on information from California Regional Multiple Listing Service, Inc. as of #Date#. This information is for your personal, non-commercial use and may not be used for any purpose other than to identify prospective properties you may be interested in purchasing. Display of MLS data is usually deemed reliable but is NOT guaranteed accurate by the MLS. Buyers are responsible for verifying the accuracy of all information and should investigate the data themselves or retain appropriate professionals. Information from sources other than the Listing Agent may have been included in the MLS data. Unless otherwise specified in writing, Broker/Agent has not and will not verify any information obtained from other sources. The Broker/Agent providing the information contained herein may or may not have been the Listing and/or Selling Agent.
