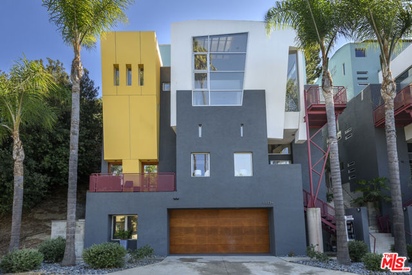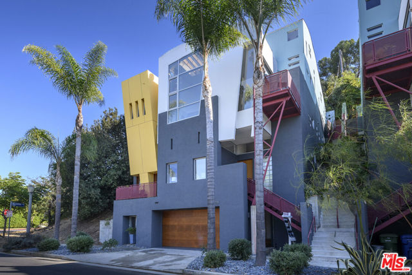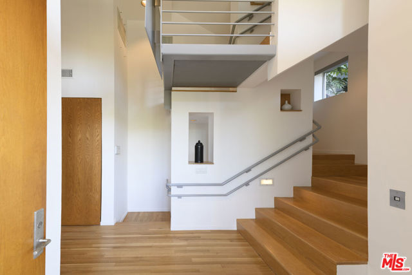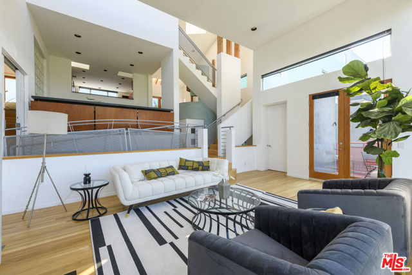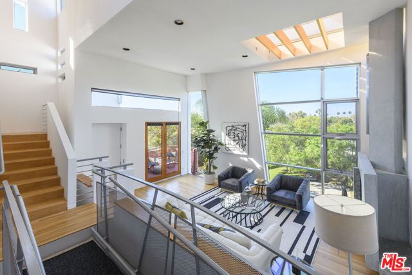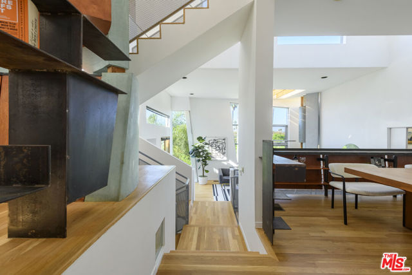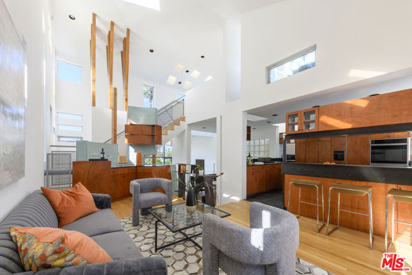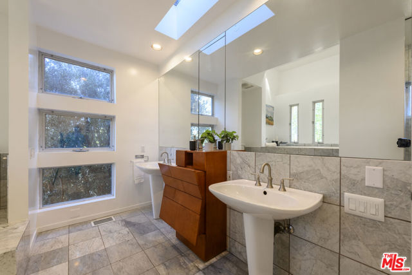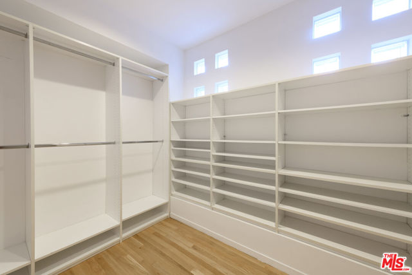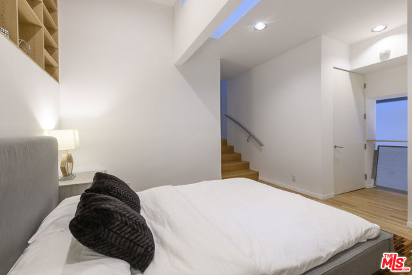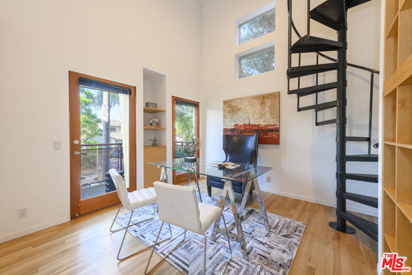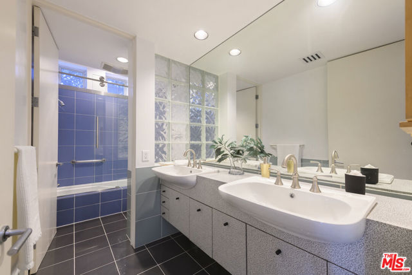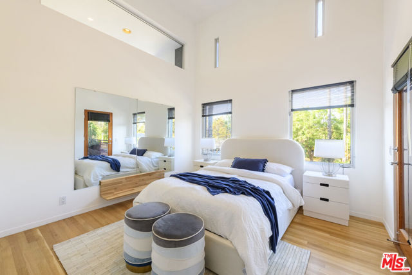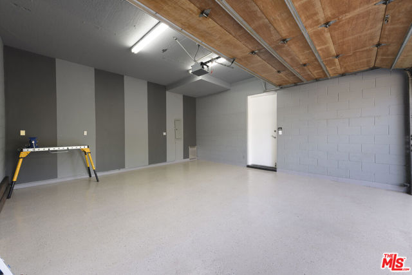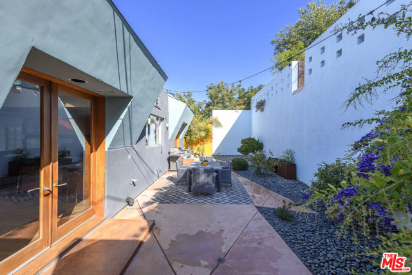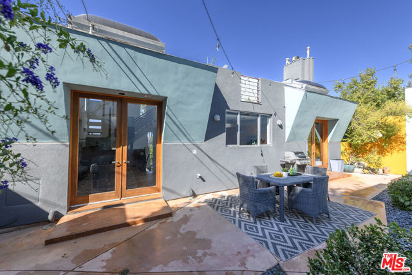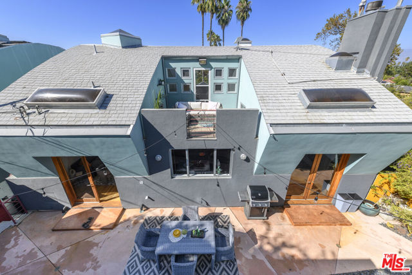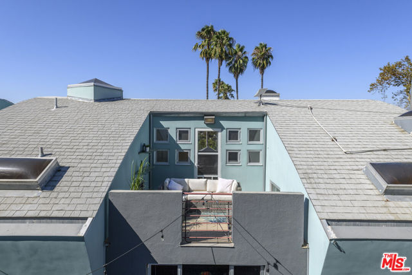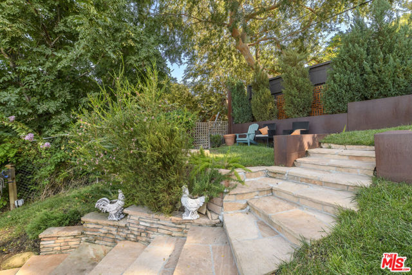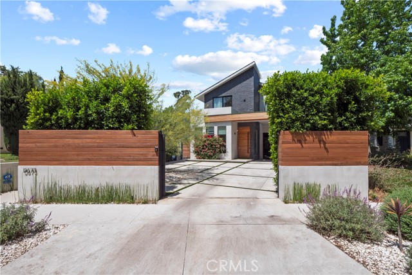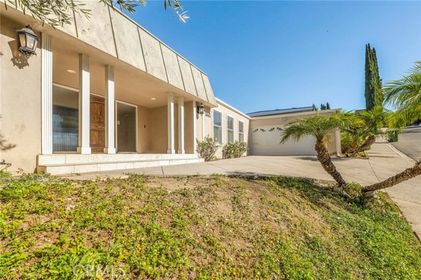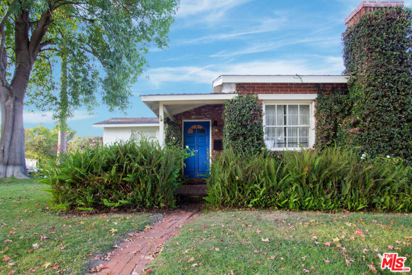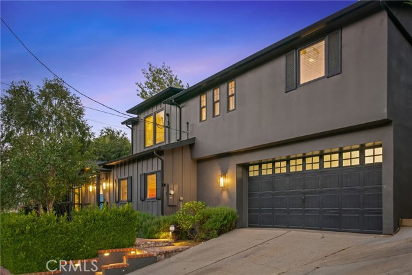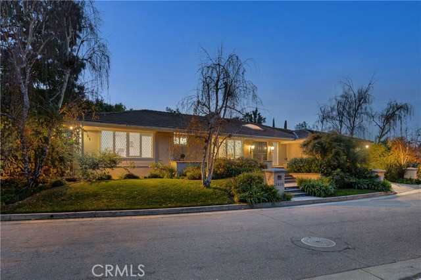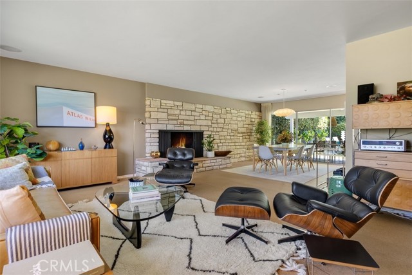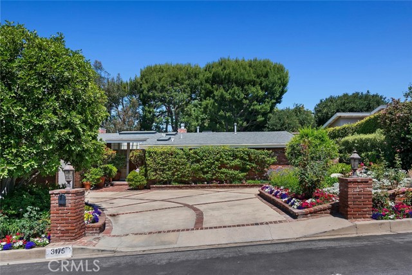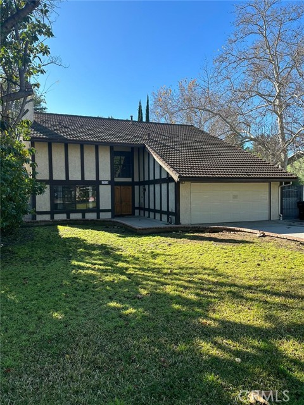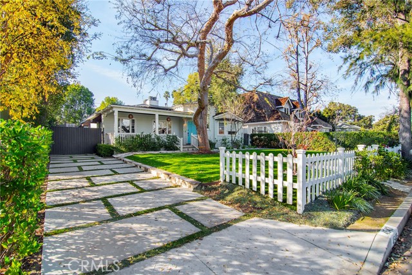12236 Laurel Terrace Drive
Studio City, CA 91604
VENICE Architecture in PRIME STUDIO CITY. South of the Blvd - Carpenter School District! Designed by the renowned architect Jeff Tohl, this 4 bed/3 bath, modern sky house is a true, recently-updated architectural gem. 25-foot ceilings and panoramic high-rise windows open to breathtaking mountain and skyline views. Over 100 windows and skylights allow natural light to pour throughout the house. Beautiful hardwood floors, multiple French Doors, and an ELEVATOR. The primary suite is jeweled with a fireplace, a private patio with an elevated creative space, and an updated marble bathroom with a huge soaking tub. The kitchen has brand new Monogram Appliances, a center island, and a separate wine bar. Other multiple bonus rooms can serve as a 5th/6th bedroom, gym, playroom, or office. Exterior spaces include three (3) balconies, two lush backyard gardens, and an outdoor patio yard. Hillside garden with Corten-steel and redwood terracing, fruit trees (lemon, peach, fig, pomegranate), a multitude of other fragrant landscaping & an outdoor dining and grassy area with panoramic views. This is an entertainer's showplace & delight! Additional features include multi-zone HVAC system, 2-car garage with EV outlet, and 400 amp surge protection. Steps from Ventura Blvd, shopping, cafes, and the highly-sought Carpenter School. Don't miss the opportunity to own this exquisite architectural masterpiece South of Ventura Blvd!
PROPERTY INFORMATION
| MLS # | 24437757 | Lot Size | 6,004 Sq. Ft. |
| HOA Fees | $0/Monthly | Property Type | Single Family Residence |
| Price | $ 2,390,000
Price Per SqFt: $ 690 |
DOM | 414 Days |
| Address | 12236 Laurel Terrace Drive | Type | Residential |
| City | Studio City | Sq.Ft. | 3,465 Sq. Ft. |
| Postal Code | 91604 | Garage | 2 |
| County | Los Angeles | Year Built | 1993 |
| Bed / Bath | 4 / 3 | Parking | 2 |
| Built In | 1993 | Status | Active |
INTERIOR FEATURES
| Has Laundry | Yes |
| Laundry Information | Washer Included, Dryer Included, Inside |
| Has Fireplace | Yes |
| Fireplace Information | Living Room, Primary Bedroom |
| Has Appliances | Yes |
| Kitchen Appliances | Dishwasher, Disposal, Refrigerator, Trash Compactor, Vented Exhaust Fan |
| Kitchen Area | Breakfast Counter / Bar |
| Has Heating | Yes |
| Heating Information | Central, Forced Air |
| Room Information | Bonus Room, Den, Entry, Family Room, Living Room, Loft, Primary Bathroom, Workshop, Walk-In Closet, Sound Studio, Art Studio |
| Has Cooling | Yes |
| Cooling Information | Central Air |
| Flooring Information | Stone, Tile, Wood |
| InteriorFeatures Information | Bar, High Ceilings, Living Room Balcony, Two Story Ceilings, Recessed Lighting, Elevator |
| Has Spa | No |
| SpaDescription | None |
| WindowFeatures | Skylight(s), Double Pane Windows |
| SecuritySafety | Fire and Smoke Detection System, Carbon Monoxide Detector(s) |
| Bathroom Information | Vanity area, Remodeled, Tile Counters |
EXTERIOR FEATURES
| Roof | Composition, Shingle |
| Has Pool | No |
| Pool | None |
WALKSCORE
MAP
MORTGAGE CALCULATOR
- Principal & Interest:
- Property Tax: $2,549
- Home Insurance:$119
- HOA Fees:$0
- Mortgage Insurance:
PRICE HISTORY
| Date | Event | Price |
| 09/13/2024 | Listed | $2,450,000 |

Topfind Realty
REALTOR®
(844)-333-8033
Questions? Contact today.
Use a Topfind agent and receive a cash rebate of up to $23,900
Studio City Similar Properties
Listing provided courtesy of Roger Perry, Rodeo Realty. Based on information from California Regional Multiple Listing Service, Inc. as of #Date#. This information is for your personal, non-commercial use and may not be used for any purpose other than to identify prospective properties you may be interested in purchasing. Display of MLS data is usually deemed reliable but is NOT guaranteed accurate by the MLS. Buyers are responsible for verifying the accuracy of all information and should investigate the data themselves or retain appropriate professionals. Information from sources other than the Listing Agent may have been included in the MLS data. Unless otherwise specified in writing, Broker/Agent has not and will not verify any information obtained from other sources. The Broker/Agent providing the information contained herein may or may not have been the Listing and/or Selling Agent.
