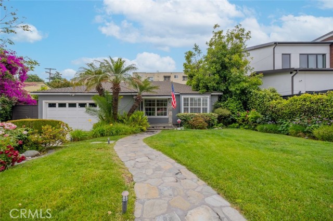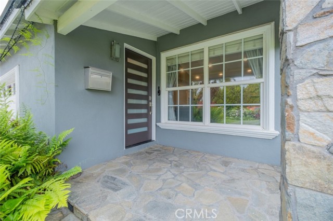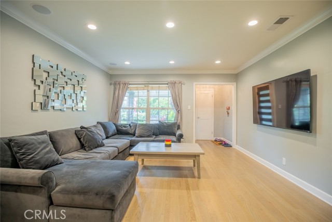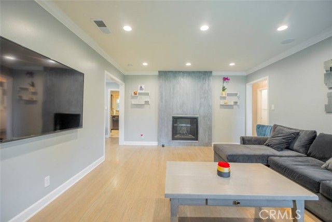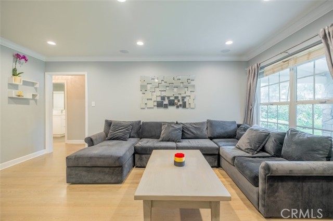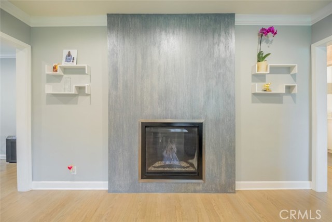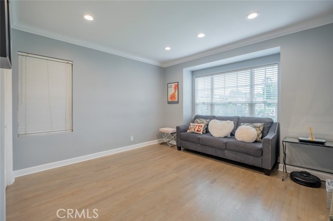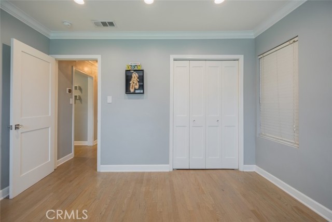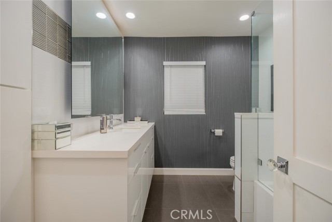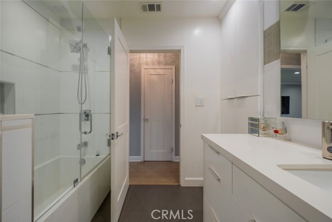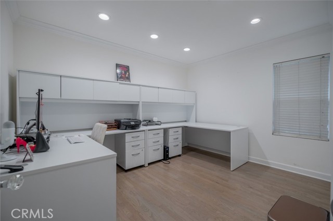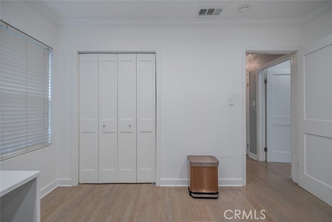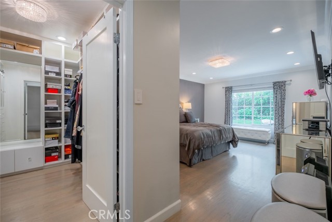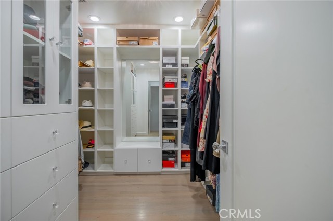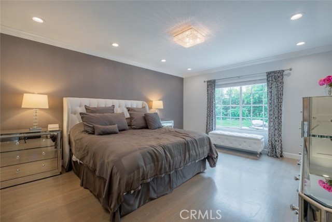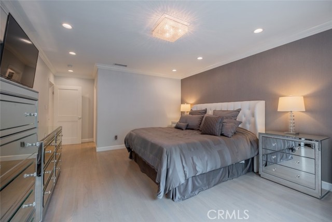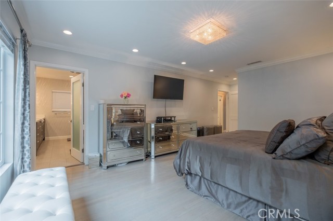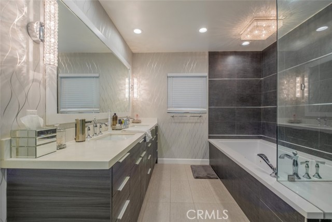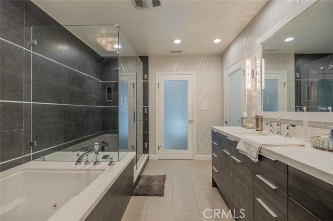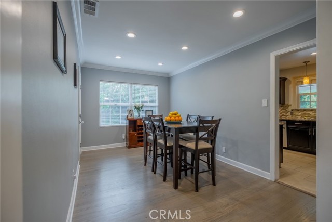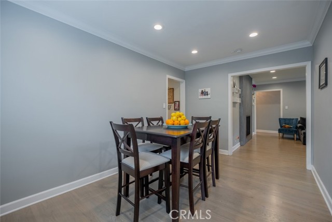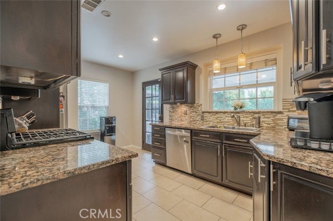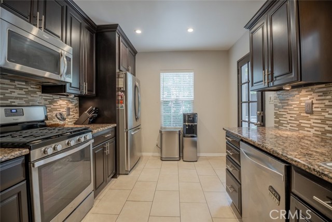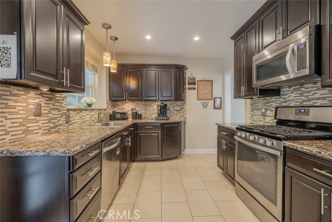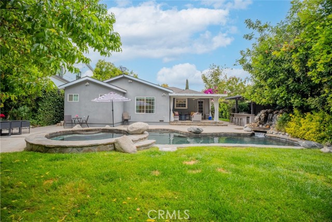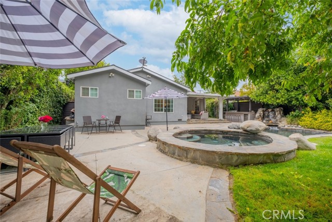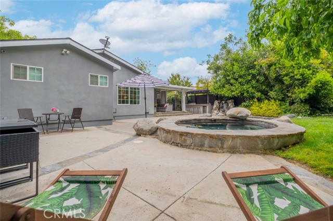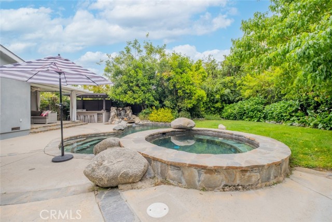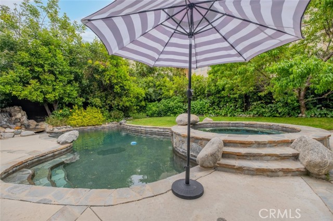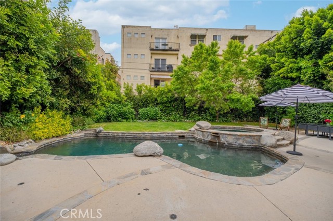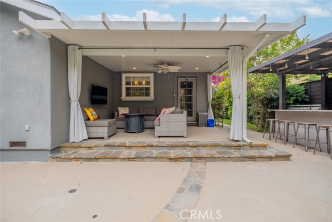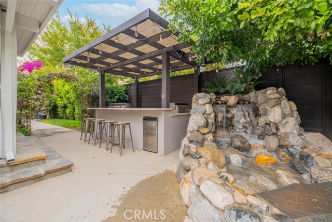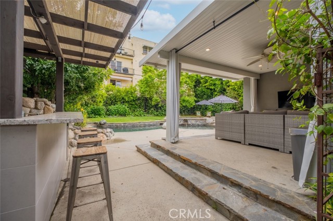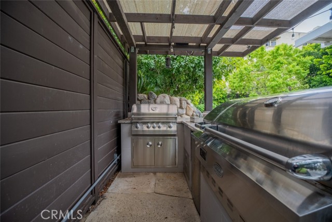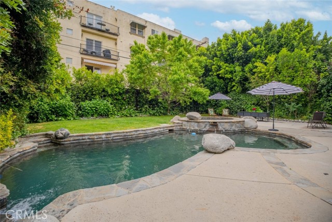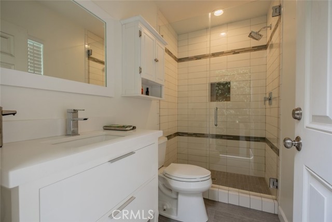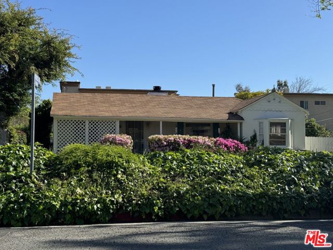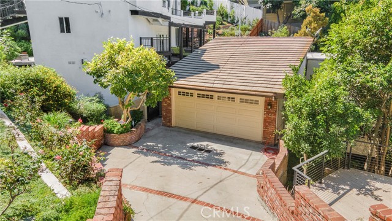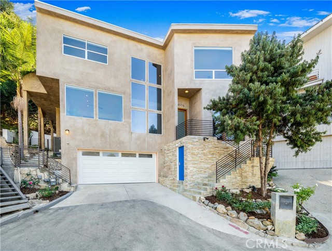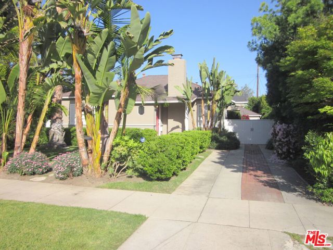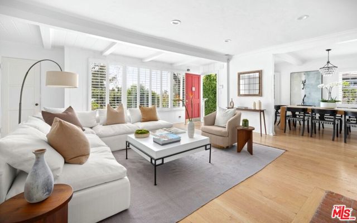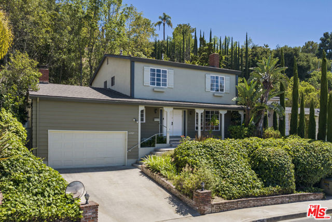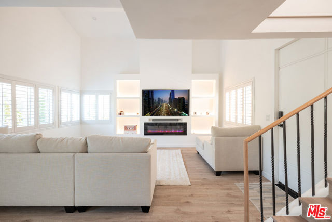12406 Rye Street
Studio City, CA 91604
Sold
Nestled in a highly sought-after neighborhood in Studio City, this immaculate property features 3 bedrooms, 3 bathrooms, and an attached 2-car garage with laundry hookups. Located on a cul-de-sac, the property has been beautifully landscaped. It has a spacious front yard with a lush green lawn and a stone pathway leading to a 1,576-square-foot home. Inside, enjoy hardwood flooring, recessed lighting, crown moldings, and ample storage space. The well-lit living room boasts a fireplace, and there is a formal dining room adjacent to a stunning kitchen. The Kitchen is equipped with ceramic tile flooring, sleek granite countertops, stainless steel appliances, and a decorative mosaic backsplash, with an exterior access door. The primary bedroom is spacious, featuring a large walk-in closet and an ensuite luxury bathroom with a double sink vanity, a shower, and a soaking tub. The backyard is an entertainer's paradise, offering privacy and greenery. It includes a large spa and a sparkling heated swimming pool with a waterfall feature, a covered patio, and a built-in BBQ with a bar, perfect for seating and enjoying summer days. The property is in a prime location, close to restaurants, shopping, parks, and entertainment.
PROPERTY INFORMATION
| MLS # | GD24100377 | Lot Size | 8,258 Sq. Ft. |
| HOA Fees | $0/Monthly | Property Type | Single Family Residence |
| Price | $ 1,625,000
Price Per SqFt: $ 1,031 |
DOM | 501 Days |
| Address | 12406 Rye Street | Type | Residential |
| City | Studio City | Sq.Ft. | 1,576 Sq. Ft. |
| Postal Code | 91604 | Garage | 2 |
| County | Los Angeles | Year Built | 1947 |
| Bed / Bath | 3 / 3 | Parking | 2 |
| Built In | 1947 | Status | Closed |
| Sold Date | 2024-08-05 |
INTERIOR FEATURES
| Has Laundry | Yes |
| Laundry Information | In Garage |
| Has Fireplace | Yes |
| Fireplace Information | Living Room, Gas |
| Has Appliances | Yes |
| Kitchen Appliances | Dishwasher, Free-Standing Range, Gas Oven, Gas Range, Microwave |
| Kitchen Information | Granite Counters |
| Kitchen Area | Area |
| Has Heating | Yes |
| Heating Information | Central |
| Room Information | Kitchen, Living Room, Primary Bathroom, Primary Bedroom |
| Has Cooling | Yes |
| Cooling Information | Central Air |
| Flooring Information | Laminate, Tile, Wood |
| InteriorFeatures Information | Built-in Features, Crown Molding, Recessed Lighting, Storage |
| EntryLocation | Front of home |
| Entry Level | 1 |
| Has Spa | Yes |
| SpaDescription | Private, In Ground |
| Bathroom Information | Shower in Tub, Double Sinks in Primary Bath, Separate tub and shower |
| Main Level Bedrooms | 3 |
| Main Level Bathrooms | 3 |
EXTERIOR FEATURES
| Has Pool | Yes |
| Pool | Private, Heated, In Ground, Waterfall |
| Has Patio | Yes |
| Patio | Covered, Patio |
WALKSCORE
MAP
MORTGAGE CALCULATOR
- Principal & Interest:
- Property Tax: $1,733
- Home Insurance:$119
- HOA Fees:$0
- Mortgage Insurance:
PRICE HISTORY
| Date | Event | Price |
| 07/18/2024 | Active Under Contract | $1,625,000 |
| 07/11/2024 | Price Change | $1,625,000 (-2.99%) |
| 06/12/2024 | Price Change | $1,750,000 (-7.89%) |
| 05/21/2024 | Listed | $1,900,000 |

Topfind Realty
REALTOR®
(844)-333-8033
Questions? Contact today.
Interested in buying or selling a home similar to 12406 Rye Street?
Studio City Similar Properties
Listing provided courtesy of Robert Montanez, JohnHart Real Estate. Based on information from California Regional Multiple Listing Service, Inc. as of #Date#. This information is for your personal, non-commercial use and may not be used for any purpose other than to identify prospective properties you may be interested in purchasing. Display of MLS data is usually deemed reliable but is NOT guaranteed accurate by the MLS. Buyers are responsible for verifying the accuracy of all information and should investigate the data themselves or retain appropriate professionals. Information from sources other than the Listing Agent may have been included in the MLS data. Unless otherwise specified in writing, Broker/Agent has not and will not verify any information obtained from other sources. The Broker/Agent providing the information contained herein may or may not have been the Listing and/or Selling Agent.
