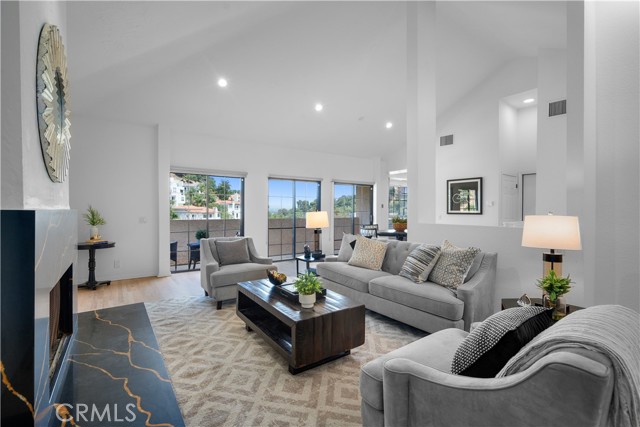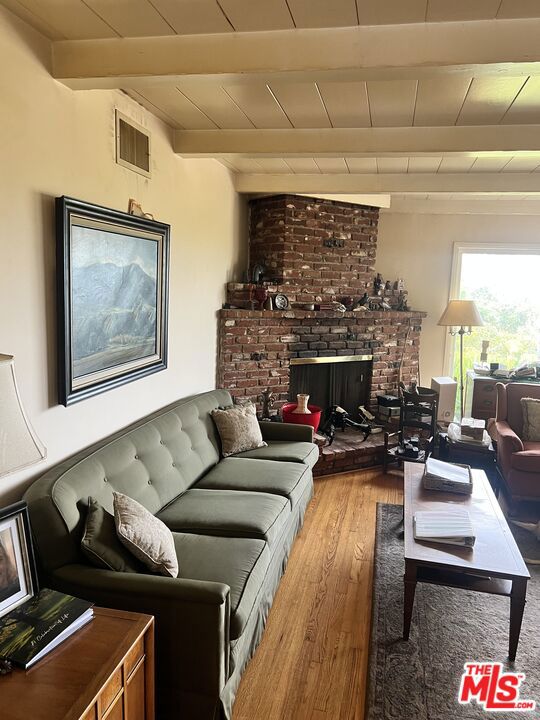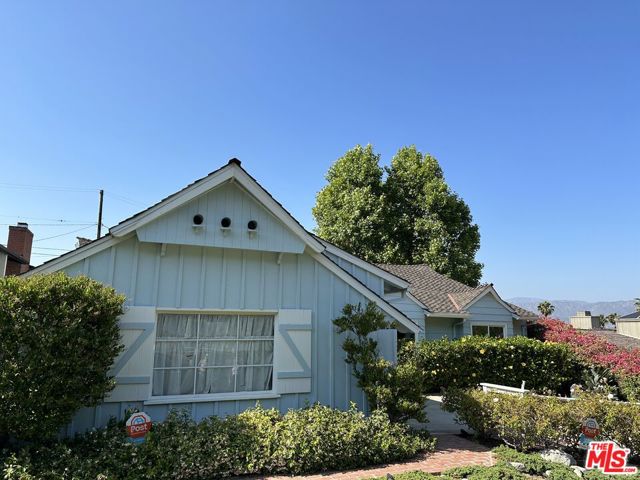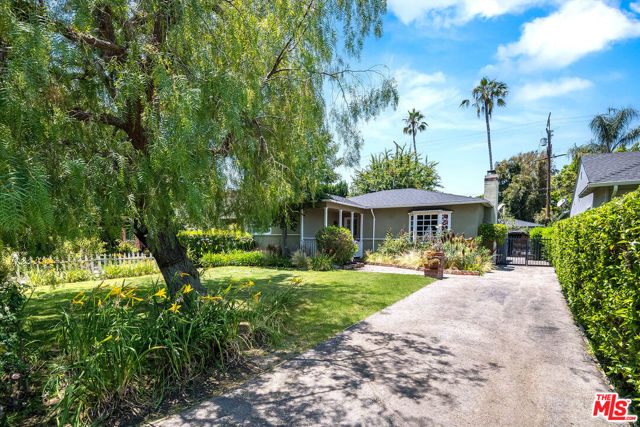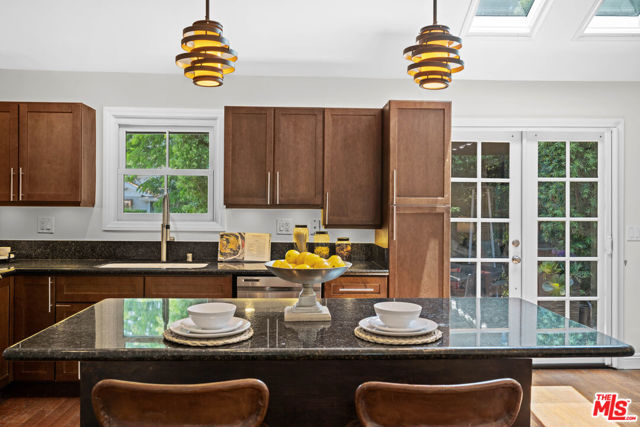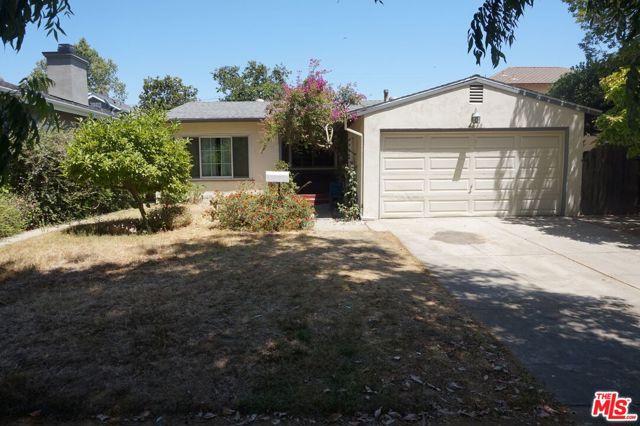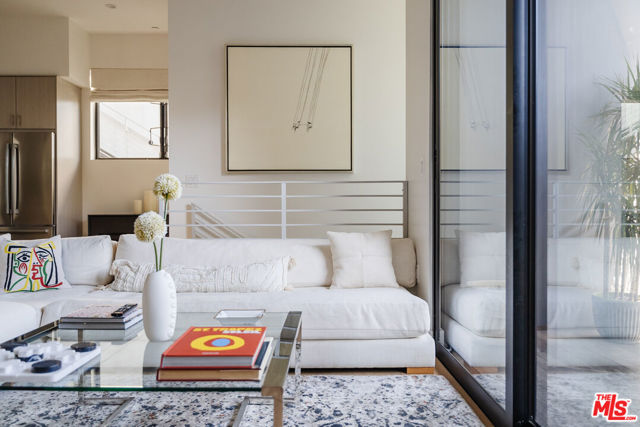12442 Rye Street
Studio City, CA 91604
Look no further! Tucked at the end of a spectacular and ultra-quiet cul-de-sac street, sits this beautiful and pristine gated compound. Beautifully updated and highlighted with gleaming wood floors, open living spaces and designer details throughout. Featuring a remodeled chef's kitchen with loads of custom cabinetry, granite counters w/breakfast bar, Versailles pattern travertine floors, farm sink and luxurious stainless appliances. Expansive dining area and wonderful living room with central stacked stone fireplace, crown molding details along with both front and rear patio access and views. Encompassing four spacious bedrooms with downstairs suite and three additional upstairs bedroom that include its sumptuous upstairs primary suite with sitting area, romantic tumbled stone fireplace, dressing area and luxurious spa styled bath with dual sink vanity, seamless glass shower and toasty heated floors! Take advantage of both front and rear yard entertaining areas outfitted with artificial turf, mature landscape and expansive paver driveway. Fully finished garage, tankless water heater, LED lighting, and in-wall data wiring are just a few of the wonderful updates this magnificent residence has to offer!
PROPERTY INFORMATION
| MLS # | SR24229329 | Lot Size | 6,343 Sq. Ft. |
| HOA Fees | $0/Monthly | Property Type | Single Family Residence |
| Price | $ 1,399,000
Price Per SqFt: $ 695 |
DOM | 396 Days |
| Address | 12442 Rye Street | Type | Residential |
| City | Studio City | Sq.Ft. | 2,014 Sq. Ft. |
| Postal Code | 91604 | Garage | 2 |
| County | Los Angeles | Year Built | 1980 |
| Bed / Bath | 4 / 2.5 | Parking | 2 |
| Built In | 1980 | Status | Active |
INTERIOR FEATURES
| Has Laundry | Yes |
| Laundry Information | In Garage |
| Has Fireplace | Yes |
| Fireplace Information | Living Room, Primary Bedroom |
| Has Appliances | Yes |
| Kitchen Appliances | Dishwasher, Free-Standing Range, Gas Range, Gas Cooktop |
| Kitchen Information | Granite Counters, Remodeled Kitchen |
| Kitchen Area | Area, Breakfast Counter / Bar |
| Has Heating | Yes |
| Heating Information | Central |
| Room Information | Kitchen, Living Room, Primary Suite |
| Has Cooling | Yes |
| Cooling Information | Central Air |
| Flooring Information | Wood |
| InteriorFeatures Information | Wired for Data |
| EntryLocation | 1 |
| Entry Level | 1 |
| Has Spa | No |
| SpaDescription | None |
| Bathroom Information | Double sinks in bath(s), Double Sinks in Primary Bath, Heated Floor, Remodeled, Walk-in shower |
| Main Level Bedrooms | 1 |
| Main Level Bathrooms | 1 |
EXTERIOR FEATURES
| Has Pool | No |
| Pool | None |
| Has Patio | Yes |
| Patio | Concrete, Covered, Rear Porch |
WALKSCORE
MAP
MORTGAGE CALCULATOR
- Principal & Interest:
- Property Tax: $1,492
- Home Insurance:$119
- HOA Fees:$0
- Mortgage Insurance:
PRICE HISTORY
| Date | Event | Price |
| 11/06/2024 | Listed | $1,399,000 |

Topfind Realty
REALTOR®
(844)-333-8033
Questions? Contact today.
Use a Topfind agent and receive a cash rebate of up to $13,990
Listing provided courtesy of Oren Mordkowitz, Pinnacle Estate Properties, Inc.. Based on information from California Regional Multiple Listing Service, Inc. as of #Date#. This information is for your personal, non-commercial use and may not be used for any purpose other than to identify prospective properties you may be interested in purchasing. Display of MLS data is usually deemed reliable but is NOT guaranteed accurate by the MLS. Buyers are responsible for verifying the accuracy of all information and should investigate the data themselves or retain appropriate professionals. Information from sources other than the Listing Agent may have been included in the MLS data. Unless otherwise specified in writing, Broker/Agent has not and will not verify any information obtained from other sources. The Broker/Agent providing the information contained herein may or may not have been the Listing and/or Selling Agent.
























