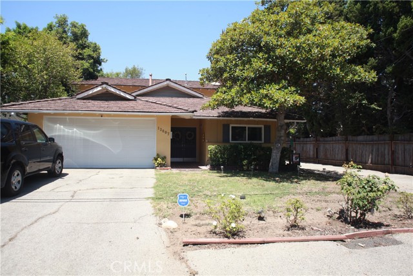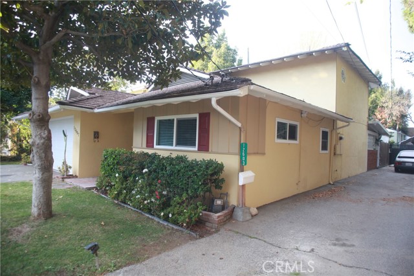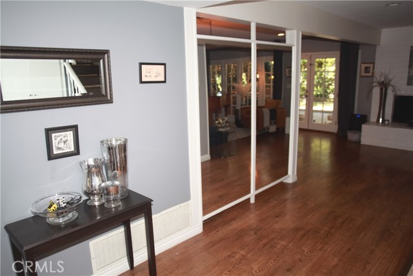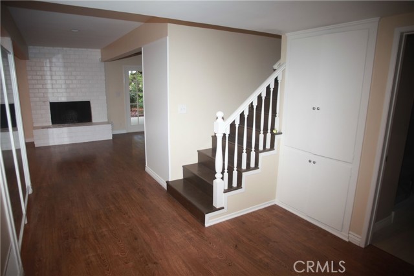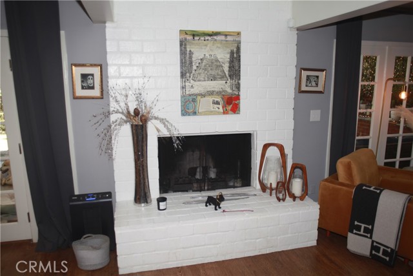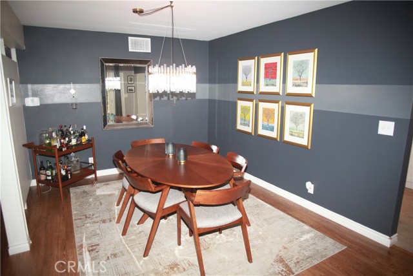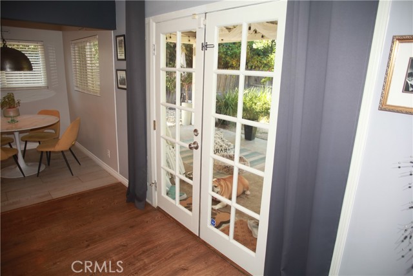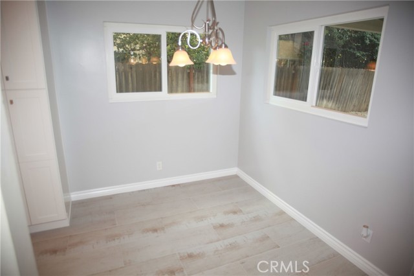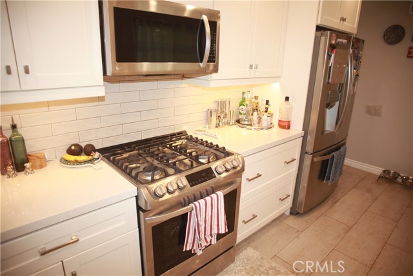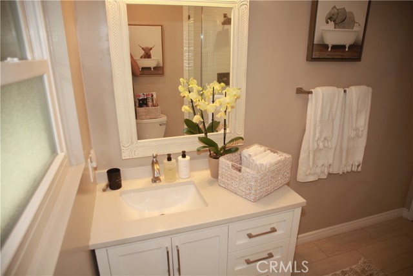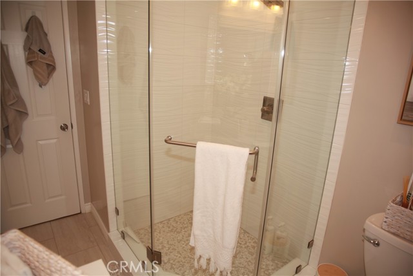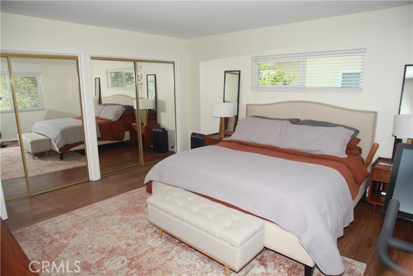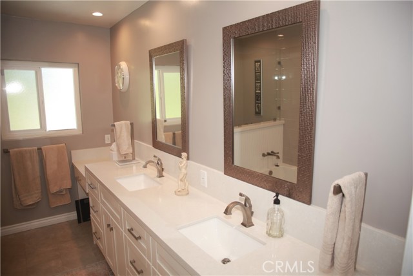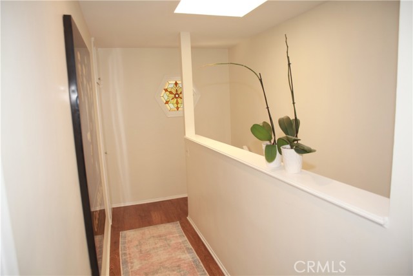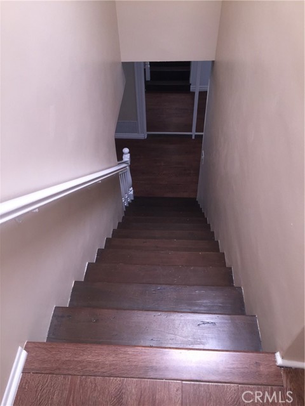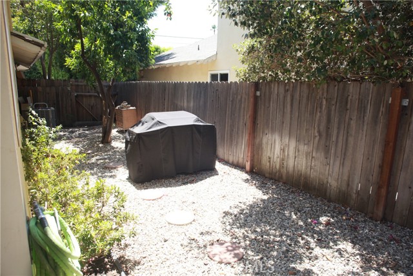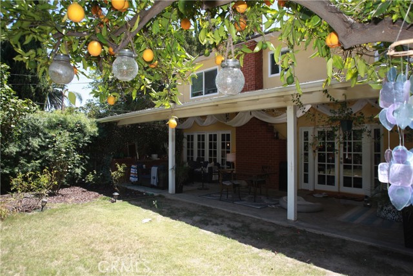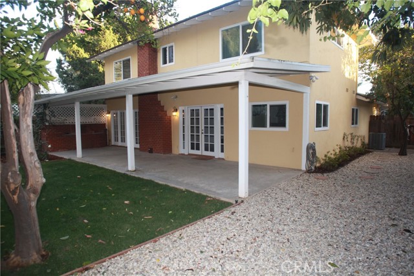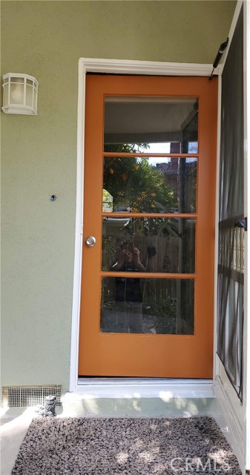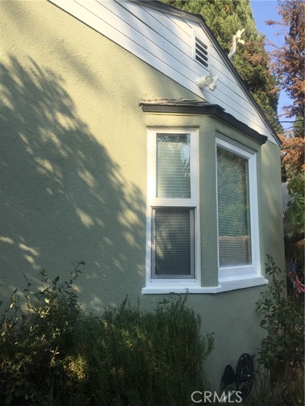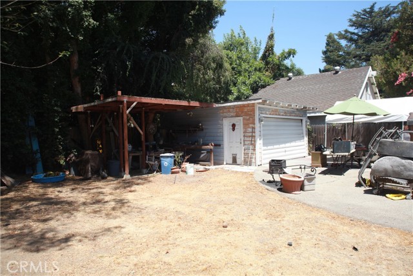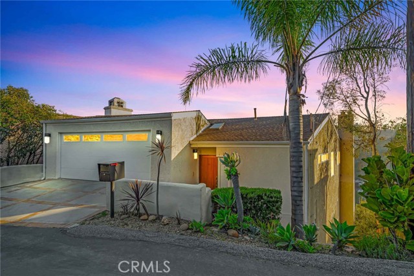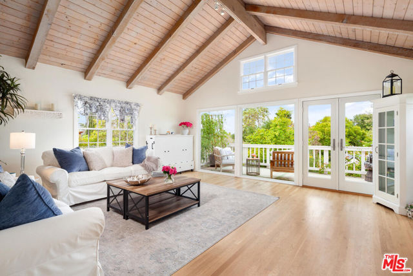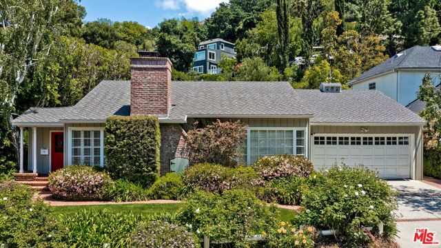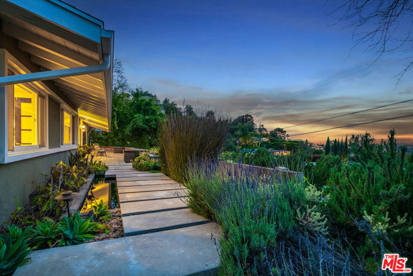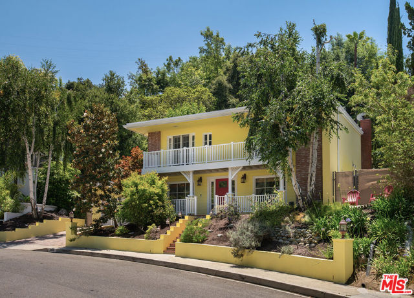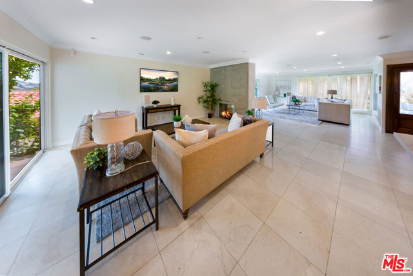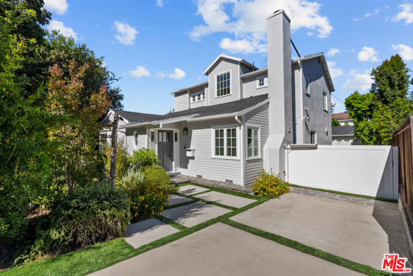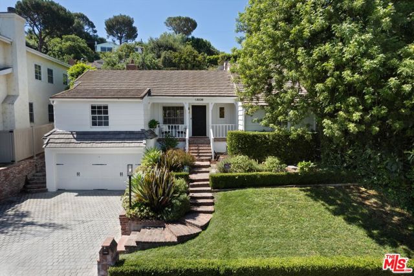12603 Kling Street
Studio City, CA 91604
2 HOMES ON A 13,000 LOT. 12607 AND 12603 KLING ST. BOTH HOMES HAVE FRONT AND REAR YARDS AND GARAGES. Front home has 2119 SQFT, rear home has approx.1000 SQFT. Front home has 2 new bathrooms and new kitchen (2020) vinyl floors and tile in kitchen and baths. 1 bedroom and 3/4 bath downstairs and 2 bedrooms 1 bath upstairs, fireplace, dining room, breakfast area and direct access from the garage, no steps at entry. There is a covered patio the width of the home and 11 ft. deep with 2 skylights. Rear home is 1bedroom,1 bath, kitchen with breakfast area, living room and step down sun/family room. 2 step front entry. Needs work or add on to enlarge. Detached garage could possibly be ADU. Many possibilities. Both homes have been rented out for years. Great in law set up. 3 blocks to Beeman Park.
PROPERTY INFORMATION
| MLS # | SR24170812 | Lot Size | 13,023 Sq. Ft. |
| HOA Fees | $0/Monthly | Property Type | Single Family Residence |
| Price | $ 2,199,999
Price Per SqFt: $ 748 |
DOM | 324 Days |
| Address | 12603 Kling Street | Type | Residential |
| City | Studio City | Sq.Ft. | 2,942 Sq. Ft. |
| Postal Code | 91604 | Garage | 3 |
| County | Los Angeles | Year Built | 1935 |
| Bed / Bath | 4 / 2 | Parking | 3 |
| Built In | 1935 | Status | Active |
INTERIOR FEATURES
| Has Laundry | Yes |
| Laundry Information | In Garage |
| Has Fireplace | Yes |
| Fireplace Information | Living Room |
| Has Appliances | Yes |
| Kitchen Appliances | Dishwasher, Free-Standing Range, Gas & Electric Range, Gas Range, Gas Water Heater, Ice Maker, Microwave, Refrigerator, Self Cleaning Oven, Water Heater, Water Line to Refrigerator |
| Kitchen Information | Built-in Trash/Recycling, Pots & Pan Drawers, Quartz Counters, Remodeled Kitchen, Self-closing cabinet doors, Self-closing drawers |
| Kitchen Area | Breakfast Nook, Dining Room |
| Has Heating | Yes |
| Heating Information | Central, Fireplace(s), Forced Air, Wood |
| Room Information | Entry, Formal Entry, Galley Kitchen, Kitchen, Living Room, Main Floor Bedroom |
| Has Cooling | Yes |
| Cooling Information | Central Air, ENERGY STAR Qualified Equipment, Gas, SEER Rated 13-15 |
| Flooring Information | Tile, Vinyl |
| InteriorFeatures Information | Copper Plumbing Full, Quartz Counters, Recessed Lighting |
| DoorFeatures | Double Door Entry, French Doors, Mirror Closet Door(s) |
| EntryLocation | STREET LEVEL |
| Entry Level | 1 |
| Has Spa | No |
| SpaDescription | None |
| WindowFeatures | Blinds, Double Pane Windows, Screens, Skylight(s) |
| SecuritySafety | Carbon Monoxide Detector(s), Fire and Smoke Detection System, Security System, Wired for Alarm System |
| Bathroom Information | Bathtub, Low Flow Shower, Low Flow Toilet(s), Shower, Double Sinks in Primary Bath, Exhaust fan(s), Linen Closet/Storage, Quartz Counters, Remodeled, Separate tub and shower, Upgraded, Vanity area, Walk-in shower |
| Main Level Bedrooms | 1 |
| Main Level Bathrooms | 1 |
EXTERIOR FEATURES
| ExteriorFeatures | Rain Gutters |
| FoundationDetails | Slab |
| Roof | Concrete, Shake |
| Has Pool | No |
| Pool | None |
| Has Patio | Yes |
| Patio | Concrete, Covered, Porch, Front Porch |
| Has Fence | Yes |
| Fencing | Wood |
| Has Sprinklers | Yes |
WALKSCORE
MAP
MORTGAGE CALCULATOR
- Principal & Interest:
- Property Tax: $2,347
- Home Insurance:$119
- HOA Fees:$0
- Mortgage Insurance:
PRICE HISTORY
| Date | Event | Price |
| 10/18/2024 | Price Change (Relisted) | $2,199,999 (-4.35%) |
| 08/18/2024 | Listed | $2,300,000 |

Topfind Realty
REALTOR®
(844)-333-8033
Questions? Contact today.
Use a Topfind agent and receive a cash rebate of up to $22,000
Studio City Similar Properties
Listing provided courtesy of Dale Beck, Rhodes Realty. Based on information from California Regional Multiple Listing Service, Inc. as of #Date#. This information is for your personal, non-commercial use and may not be used for any purpose other than to identify prospective properties you may be interested in purchasing. Display of MLS data is usually deemed reliable but is NOT guaranteed accurate by the MLS. Buyers are responsible for verifying the accuracy of all information and should investigate the data themselves or retain appropriate professionals. Information from sources other than the Listing Agent may have been included in the MLS data. Unless otherwise specified in writing, Broker/Agent has not and will not verify any information obtained from other sources. The Broker/Agent providing the information contained herein may or may not have been the Listing and/or Selling Agent.
