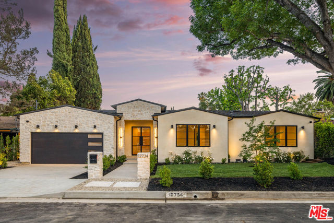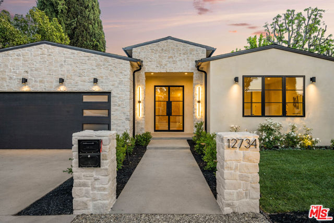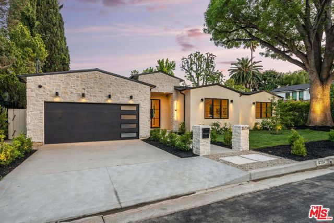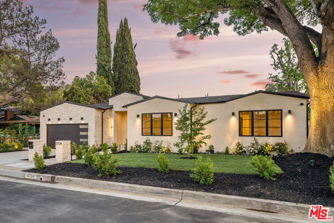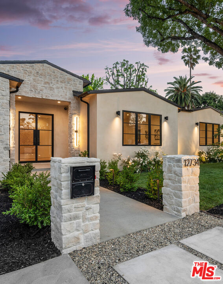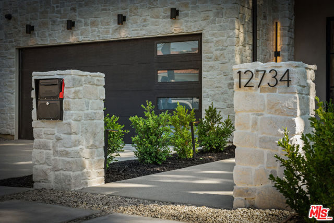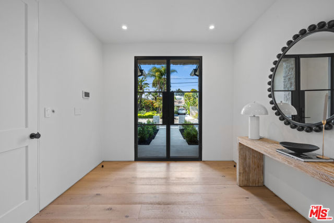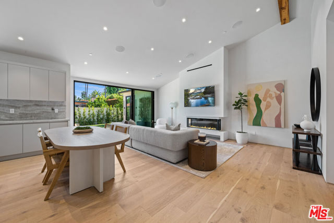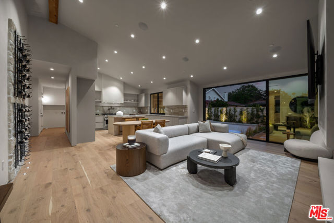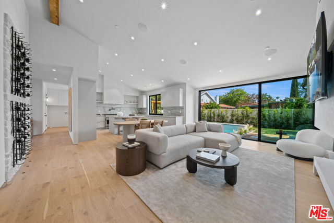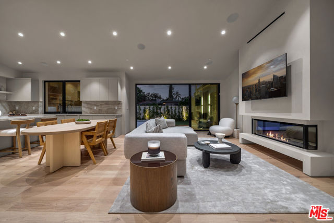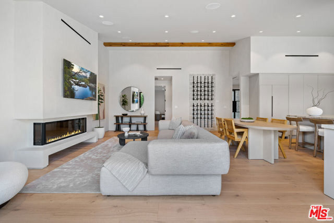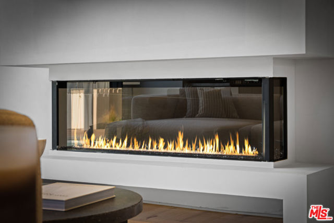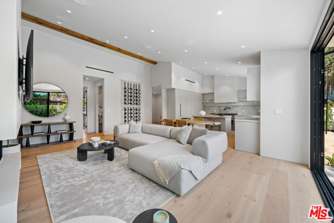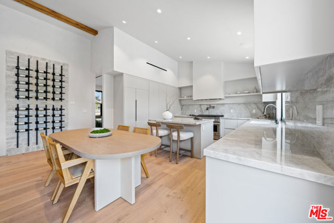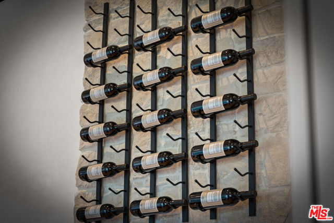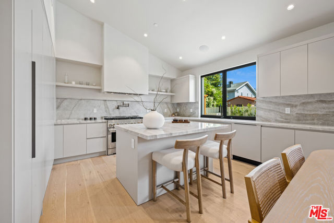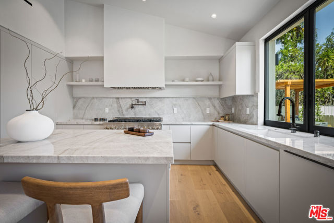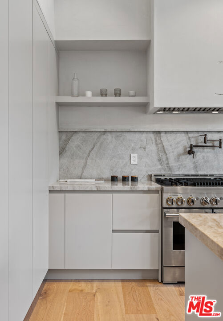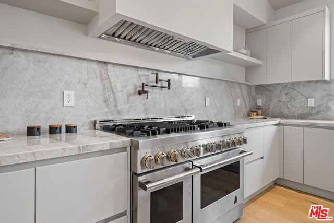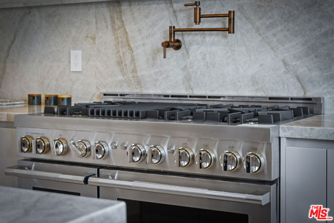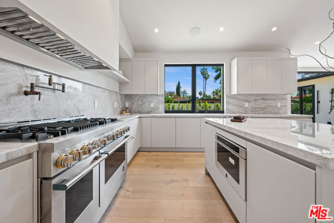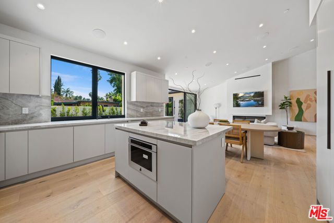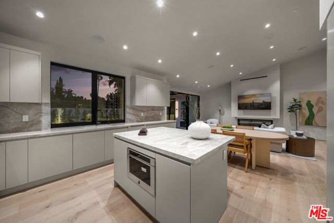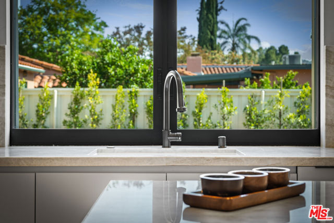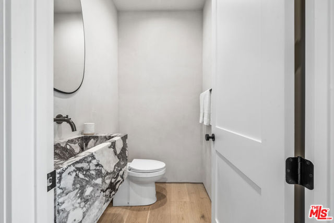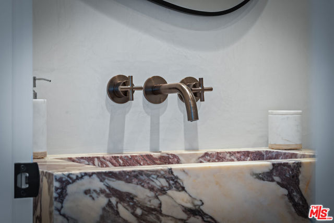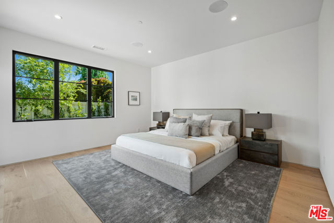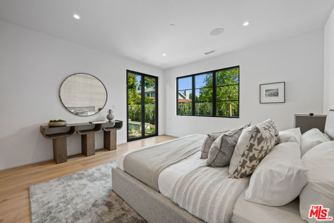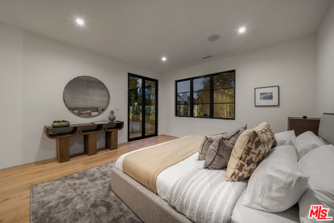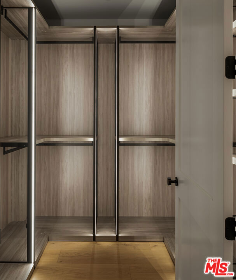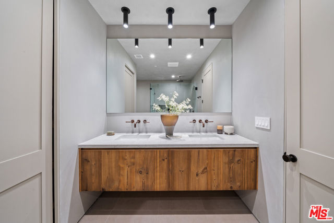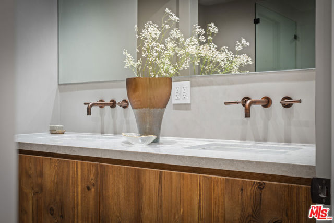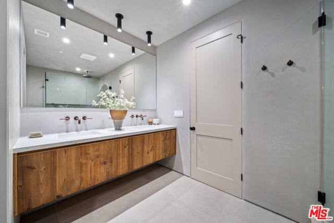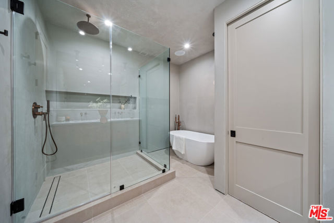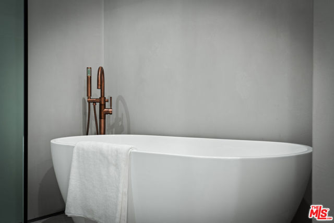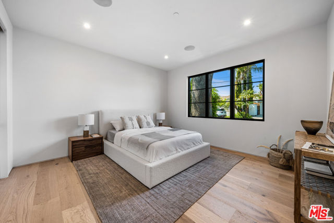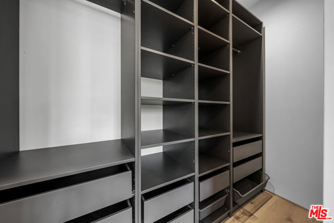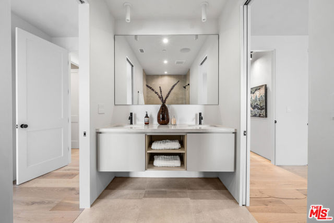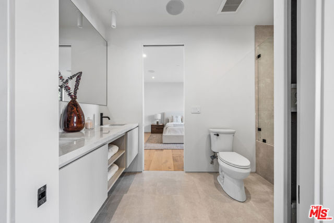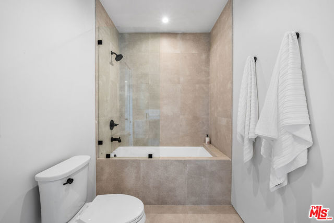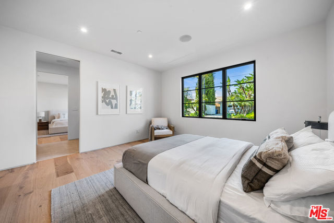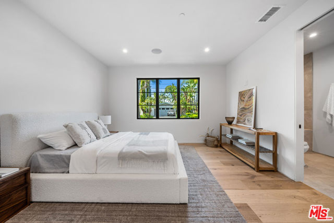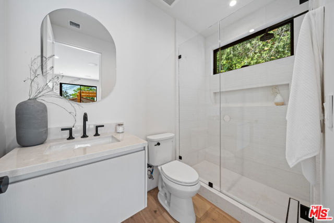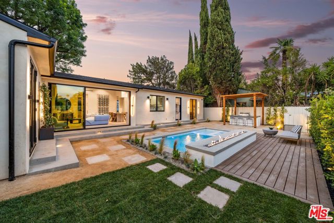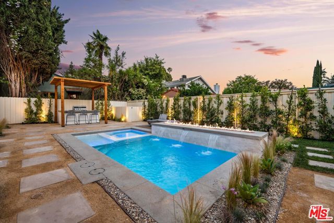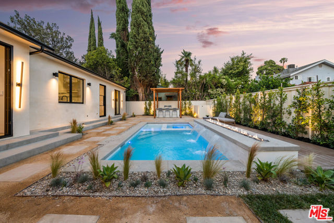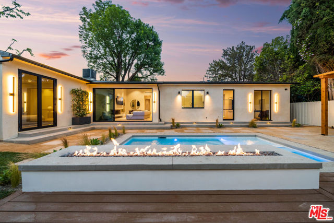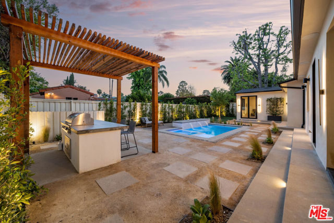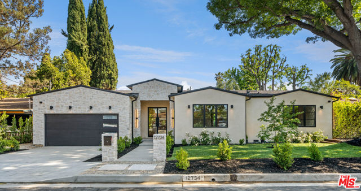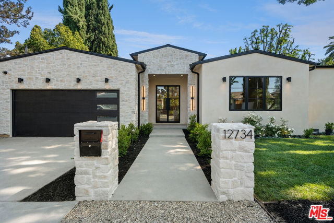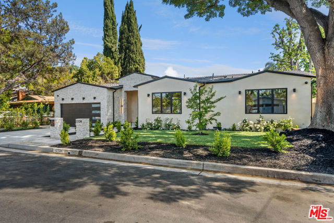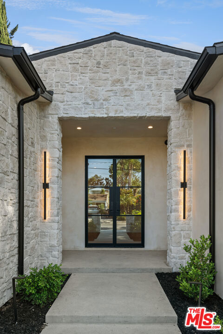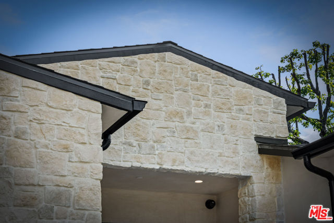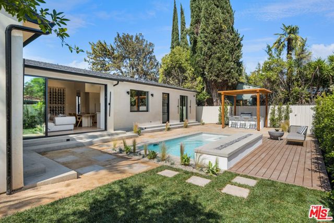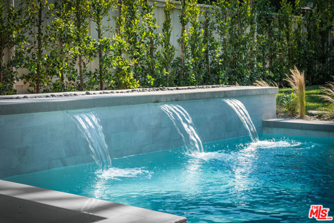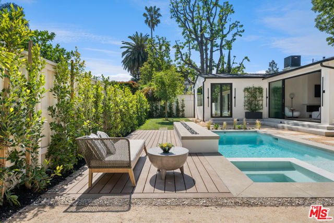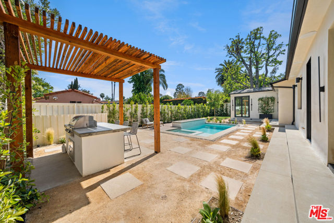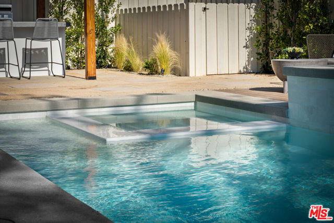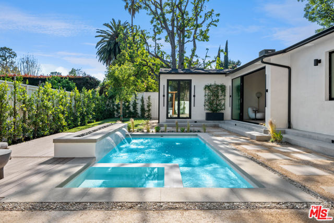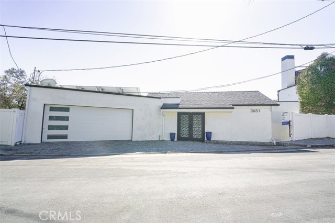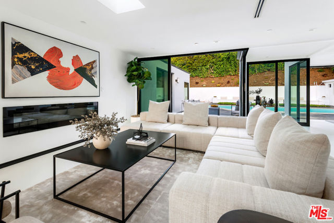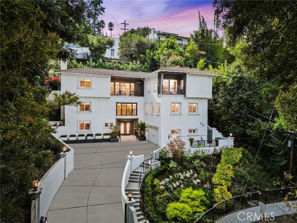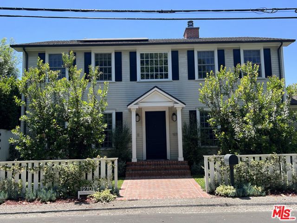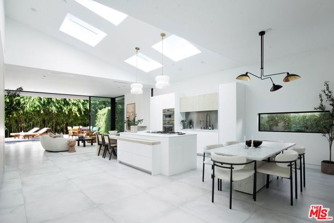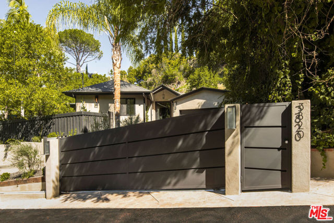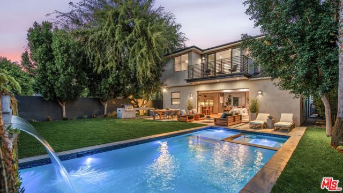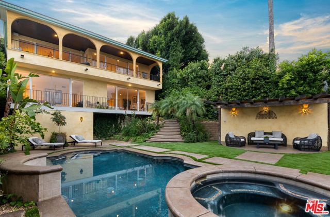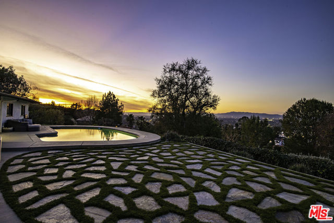12734 Sarah Street
Studio City, CA 91604
Sold
12734 Sarah Street
Studio City, CA 91604
Sold
We are proud to present, "Casa Di Pietra". This remarkable 4 bedroom, 3.5 bathroom designer home, in the highly coveted Beeman Park neighborhood of Studio City features an open-concept living space that is thoughtfully designed to showcase the indoor-outdoor lifestyle. Enjoy the easy walkability to the park, as well as close proximity to the best of Studio City, including Equinox, Sugarfish, Uovo, Roberta's and Erewhon. This completely remodeled home has been fully thought out, from its limestone hand placed stonework exterior to its custom Italian cabinetry interior, it truly is one of a kind. This home is suited with Pinky's Iron Doors at both the entrance, and exterior back doors, alongside accordion doors to truly open up the living room space to your custom backyard, designed with a pool and fire feature, as well as a built in bbq area for perfect entertainment or relaxation. This house displays stylish design choices such as white oak wood floors, roman clay walls, tadelakt plaster walls, 8' doors to create a perfect luxurious scale and a custom chef's kitchen with island. The bright primary suite opens up to your backyard oasis and the bathroom includes pendant lighting, a soaking tub, glass-enclosed shower, double vanity, custom wood cabinets, and a gorgeous walk-in closet, this home will be a unique stunner, not to be missed.
PROPERTY INFORMATION
| MLS # | 23272177 | Lot Size | 7,076 Sq. Ft. |
| HOA Fees | $0/Monthly | Property Type | Single Family Residence |
| Price | $ 3,000,000
Price Per SqFt: $ 1,200 |
DOM | 933 Days |
| Address | 12734 Sarah Street | Type | Residential |
| City | Studio City | Sq.Ft. | 2,500 Sq. Ft. |
| Postal Code | 91604 | Garage | 2 |
| County | Los Angeles | Year Built | 1953 |
| Bed / Bath | 4 / 3.5 | Parking | 2 |
| Built In | 1953 | Status | Closed |
| Sold Date | 2023-08-02 |
INTERIOR FEATURES
| Has Laundry | Yes |
| Laundry Information | Inside |
| Has Fireplace | Yes |
| Fireplace Information | Electric |
| Has Appliances | Yes |
| Kitchen Appliances | Barbecue, Dishwasher, Disposal, Microwave, Refrigerator, Gas Cooktop, Double Oven, Gas Oven, Range Hood |
| Kitchen Information | Kitchen Island, Stone Counters, Remodeled Kitchen |
| Kitchen Area | Dining Room |
| Has Heating | Yes |
| Heating Information | Central |
| Room Information | Jack & Jill, Living Room, Primary Bathroom, Walk-In Closet |
| Has Cooling | Yes |
| Cooling Information | Central Air |
| Flooring Information | Wood |
| InteriorFeatures Information | Open Floorplan, High Ceilings, Recessed Lighting |
| EntryLocation | Ground Level w/steps |
| Has Spa | Yes |
| SpaDescription | In Ground, Heated |
| WindowFeatures | Double Pane Windows |
| SecuritySafety | Carbon Monoxide Detector(s), Fire and Smoke Detection System, Fire Sprinkler System, Smoke Detector(s) |
| Bathroom Information | Vanity area, Hollywood Bathroom (Jack&Jill), Remodeled, Low Flow Toilet(s), Low Flow Shower |
EXTERIOR FEATURES
| FoundationDetails | Raised |
| Roof | Composition, Shingle |
| Has Pool | Yes |
| Pool | In Ground, Tile, Private |
| Has Fence | Yes |
| Fencing | Wood |
| Has Sprinklers | Yes |
WALKSCORE
MAP
MORTGAGE CALCULATOR
- Principal & Interest:
- Property Tax: $3,200
- Home Insurance:$119
- HOA Fees:$0
- Mortgage Insurance:
PRICE HISTORY
| Date | Event | Price |
| 05/19/2023 | Listed | $3,000,000 |

Topfind Realty
REALTOR®
(844)-333-8033
Questions? Contact today.
Interested in buying or selling a home similar to 12734 Sarah Street?
Studio City Similar Properties
Listing provided courtesy of Ryan Siebel, Compass. Based on information from California Regional Multiple Listing Service, Inc. as of #Date#. This information is for your personal, non-commercial use and may not be used for any purpose other than to identify prospective properties you may be interested in purchasing. Display of MLS data is usually deemed reliable but is NOT guaranteed accurate by the MLS. Buyers are responsible for verifying the accuracy of all information and should investigate the data themselves or retain appropriate professionals. Information from sources other than the Listing Agent may have been included in the MLS data. Unless otherwise specified in writing, Broker/Agent has not and will not verify any information obtained from other sources. The Broker/Agent providing the information contained herein may or may not have been the Listing and/or Selling Agent.
