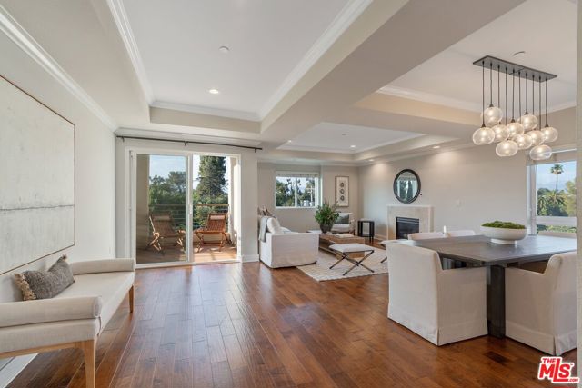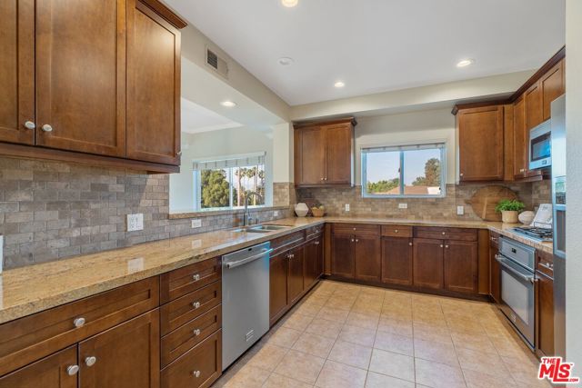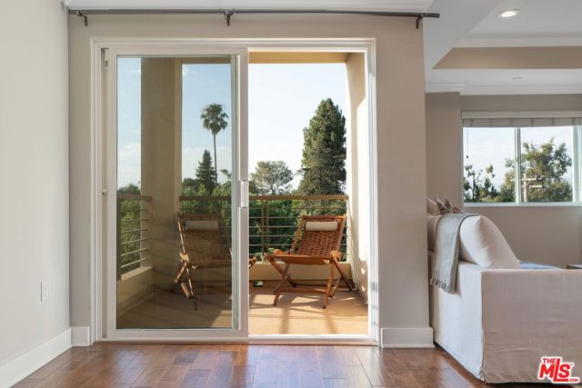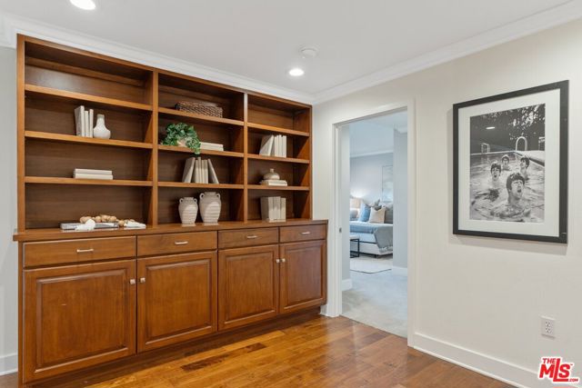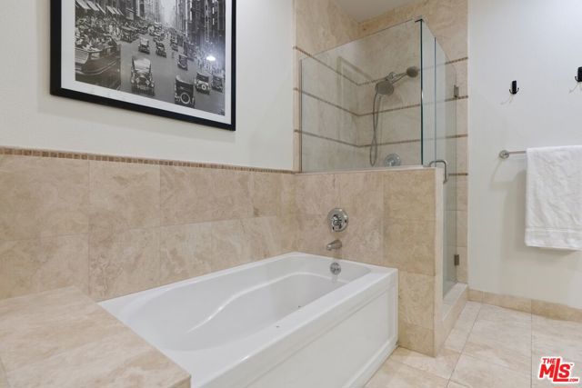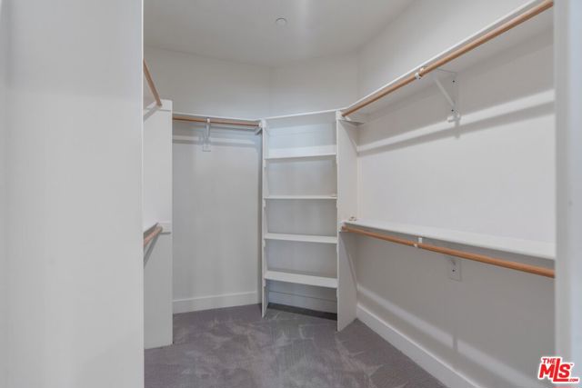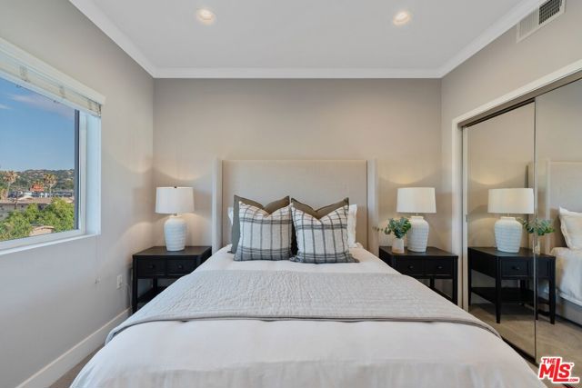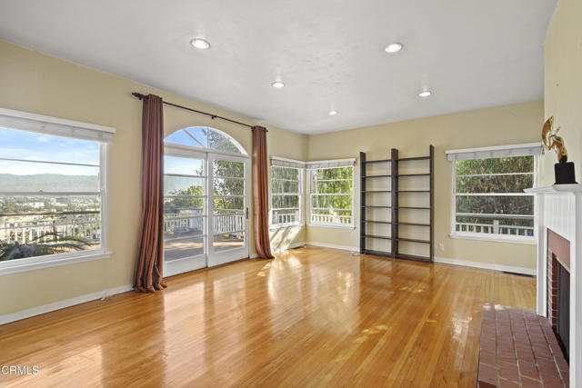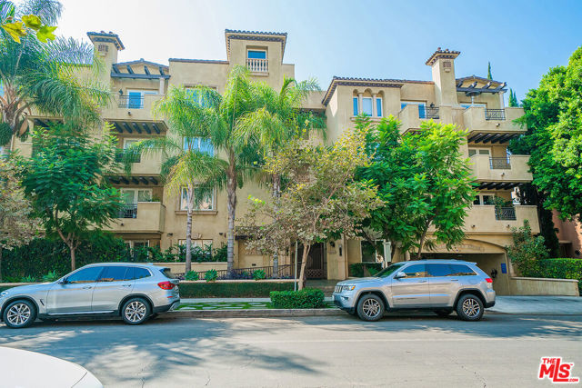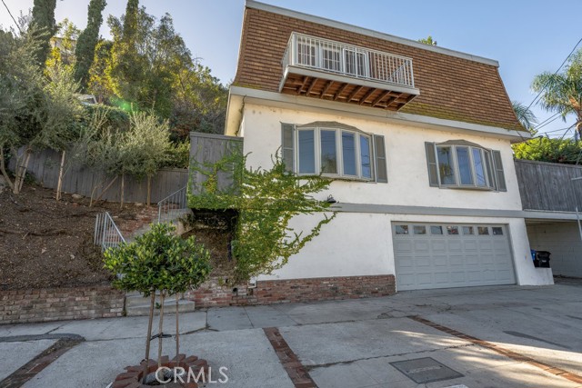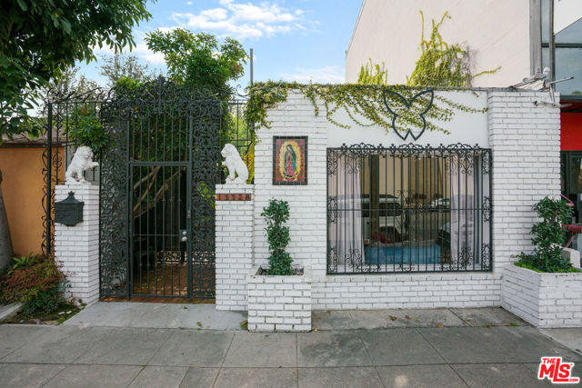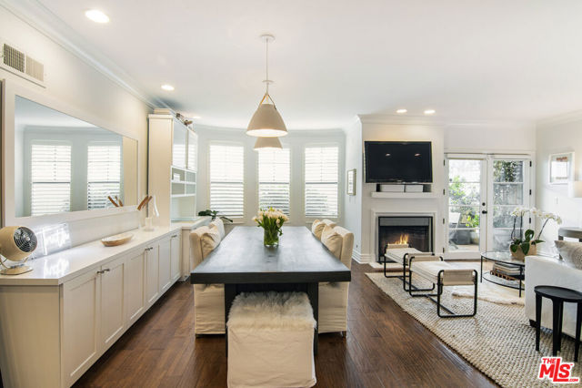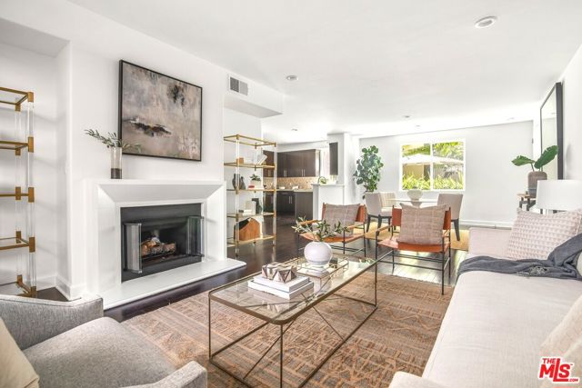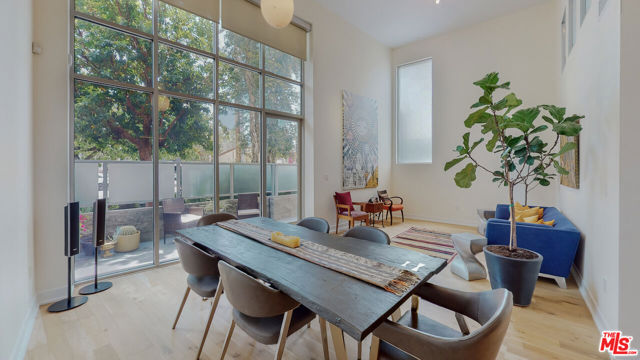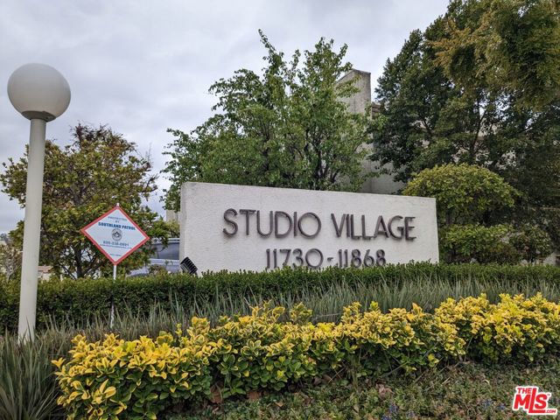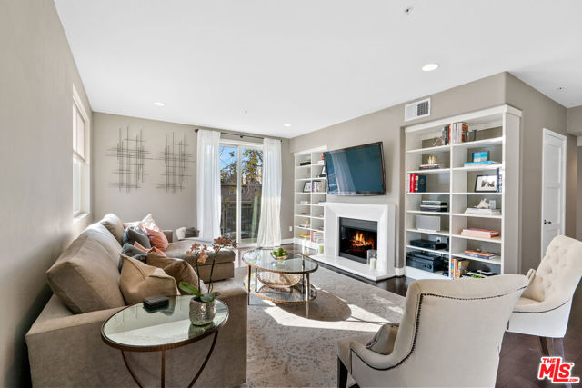13004 Valleyheart Drive #ph4
Studio City, CA 91604
Incredible Views and amazing Location! Don't miss the opportunity to own this newer build top floor penthouse condo walking distance to the new Sportsman's Lodge featuring Equinox, Erewhon, Sugarfish and more! With an incredibly private and spacious 3 bed 3 bath floor plan with high ceilings and in unit laundry needing no stairs to access the unit! Enter this penthouse suite through the formal entryway that features custom built-in bookshelves & cabinetry. The penthouse boasts an open floor plan, beaming with natural light with stunning views & large private patio. This sophisticated 3 bedroom, 2.5 bath condo has hardwood flooring, a well appointed chefs kitchen with stainless steel professional appliances, custom tile and granite countertops. The kitchen opens to the dining area and living room that features a gas fireplace. The large primary suite includes a spa like bath with dual vanity, separate bathtub and shower enclosure and large walk in closet. The additional two generous bedrooms feature peaceful city and mountain views & share a large custom tiled full bathroom. There is also a half bathroom that is perfect for guests. Also featured in this unit is a conveniently located laundry area. Custom window treatments, central A/C & heat, wired for flat screen televisions, custom built-in bookshelves & cabinets. 2 car parking in community, gated garage with an impressive amount of guest parking spots. Secure entrance into the building and exterior camera system for extra security. This penthouse is centrally located close to everything one needs and desires in outdoor living and entertainment, close to shops, restaurants & convenient freeway access within the Dixie Canyon School District. Location is unmatched with privacy and tranquility hard to find in condo living.
PROPERTY INFORMATION
| MLS # | 24445439 | Lot Size | 14,998 Sq. Ft. |
| HOA Fees | $599/Monthly | Property Type | Condominium |
| Price | $ 1,095,000
Price Per SqFt: $ 592 |
DOM | 436 Days |
| Address | 13004 Valleyheart Drive #ph4 | Type | Residential |
| City | Studio City | Sq.Ft. | 1,850 Sq. Ft. |
| Postal Code | 91604 | Garage | N/A |
| County | Los Angeles | Year Built | 2009 |
| Bed / Bath | 3 / 2.5 | Parking | N/A |
| Built In | 2009 | Status | Active |
INTERIOR FEATURES
| Has Laundry | Yes |
| Laundry Information | Inside |
| Has Fireplace | Yes |
| Fireplace Information | Living Room |
| Has Appliances | Yes |
| Kitchen Appliances | Dishwasher, Refrigerator |
| Has Heating | Yes |
| Heating Information | Central |
| Room Information | Entry, Living Room, Primary Bathroom, Walk-In Closet |
| Has Cooling | Yes |
| Cooling Information | Central Air |
| Flooring Information | Wood |
| Entry Level | 5 |
| SecuritySafety | Automatic Gate, Gated Community |
EXTERIOR FEATURES
| Has Pool | No |
| Pool | None |
WALKSCORE
MAP
MORTGAGE CALCULATOR
- Principal & Interest:
- Property Tax: $1,168
- Home Insurance:$119
- HOA Fees:$599
- Mortgage Insurance:
PRICE HISTORY
| Date | Event | Price |
| 09/26/2024 | Relisted | $1,095,000 |
| 09/26/2024 | Listed | $1,095,000 |

Topfind Realty
REALTOR®
(844)-333-8033
Questions? Contact today.
Use a Topfind agent and receive a cash rebate of up to $10,950
Studio City Similar Properties
Listing provided courtesy of Alex Duk, Harcourts Property Management. Based on information from California Regional Multiple Listing Service, Inc. as of #Date#. This information is for your personal, non-commercial use and may not be used for any purpose other than to identify prospective properties you may be interested in purchasing. Display of MLS data is usually deemed reliable but is NOT guaranteed accurate by the MLS. Buyers are responsible for verifying the accuracy of all information and should investigate the data themselves or retain appropriate professionals. Information from sources other than the Listing Agent may have been included in the MLS data. Unless otherwise specified in writing, Broker/Agent has not and will not verify any information obtained from other sources. The Broker/Agent providing the information contained herein may or may not have been the Listing and/or Selling Agent.

