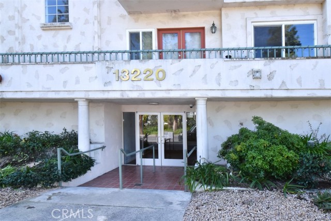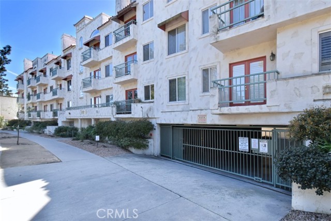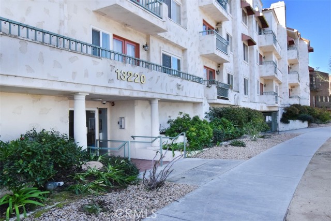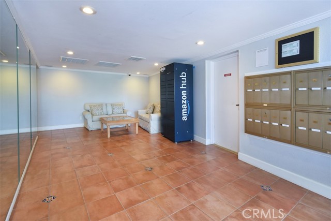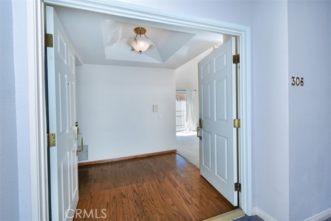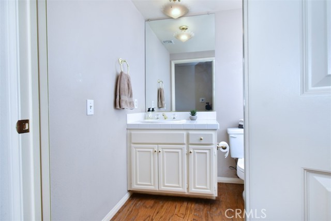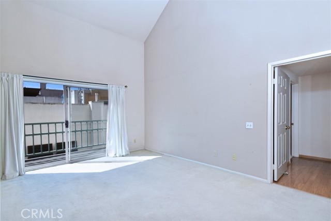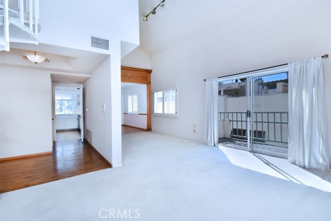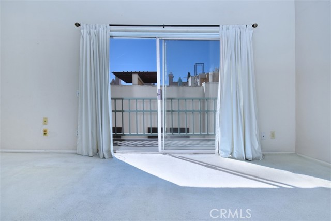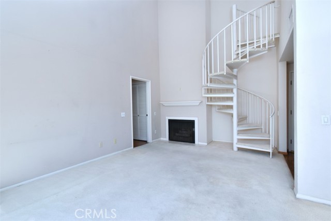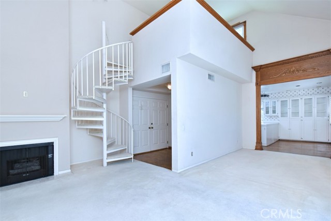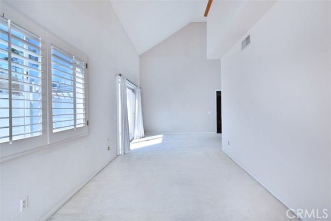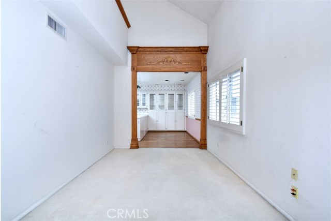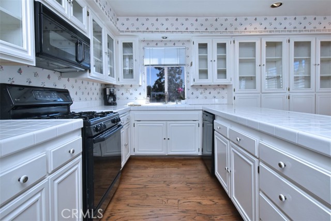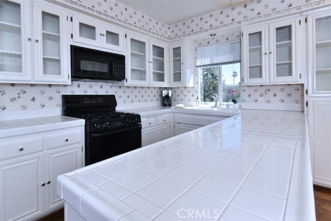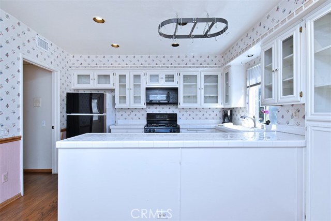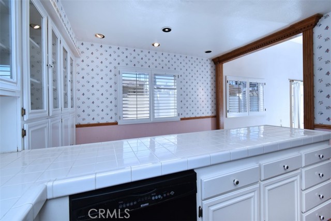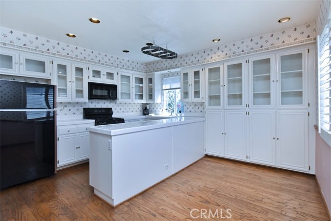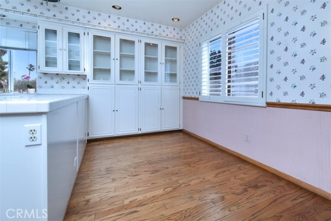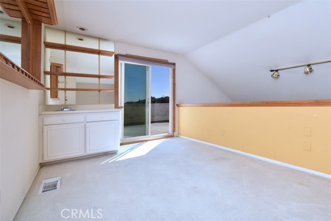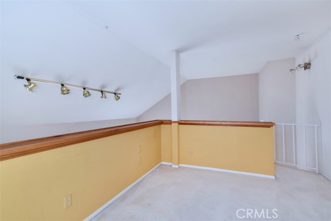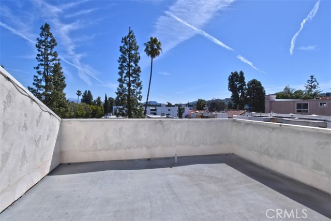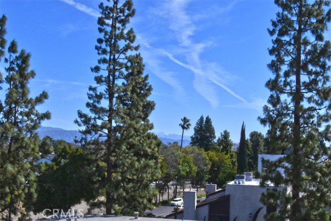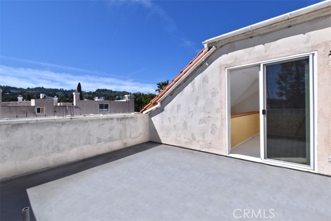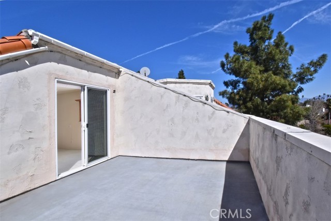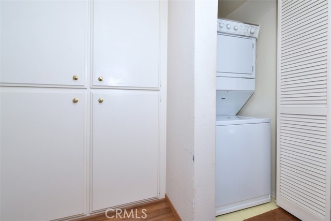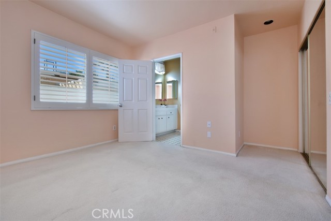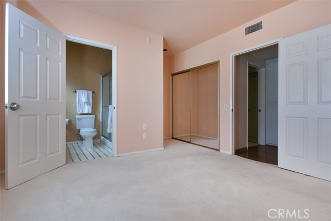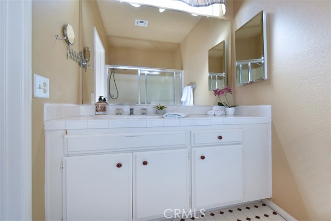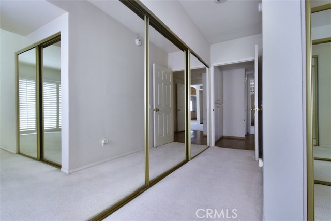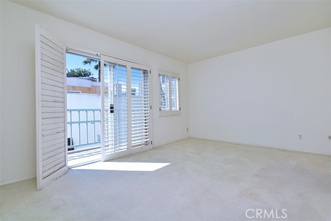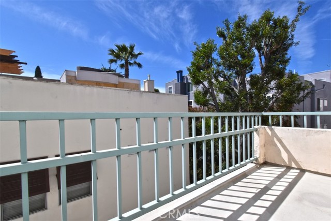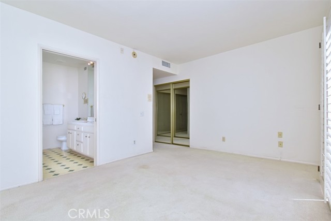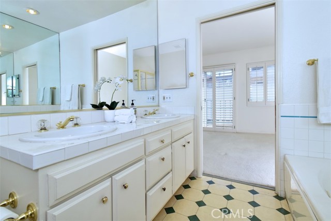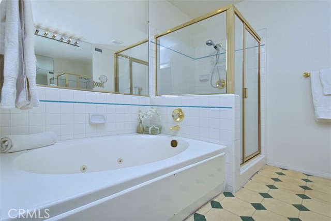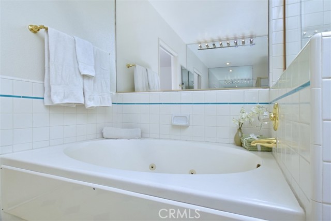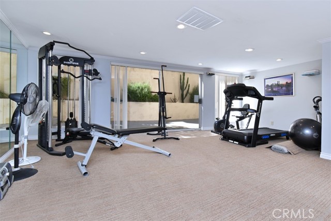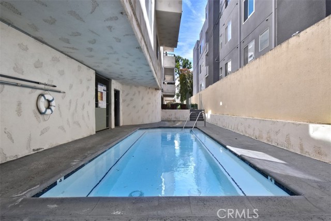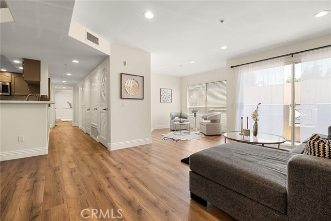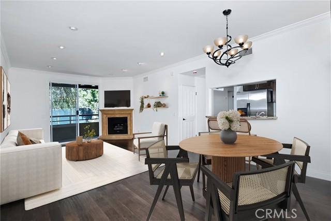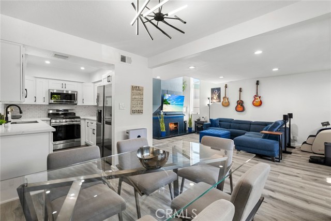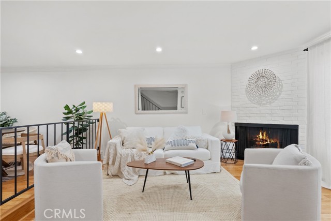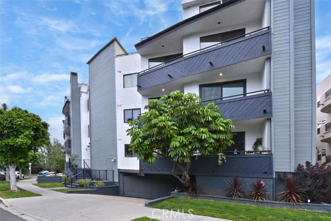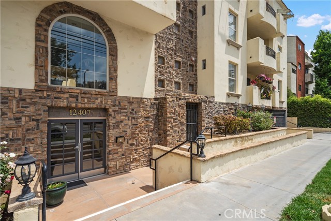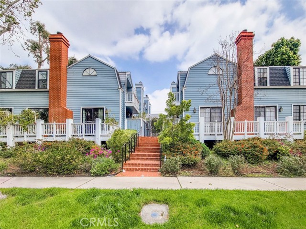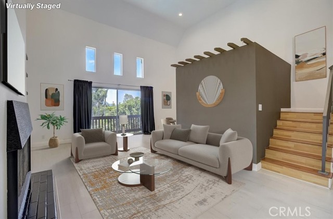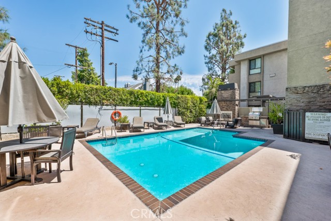13220 Valleyheart Drive #306
Studio City, CA 91604
Sold
13220 Valleyheart Drive #306
Studio City, CA 91604
Sold
Rare Top-Floor corner Unit with multiple outdoor spaces in Prime Studio City location. Just a block from Ventura Blvd Shops and Restaurants, this unit is located in a smaller self managed Boutique Building of just 20 units adjacent to the Studio City "River walk". At nearly 1500 square feet, the unit features two En-Suite Bedrooms plus an additional multi-purpose Loft area. Convenient guest Powder bath off Entry. Spacious Eat-in Kitchen with white tiled counters and loads of cabinets. Living room with soaring ceilings, gas fireplace and cozy Balcony. Additional Formal Dining area adjacent to Living room. Primary Bedroom with loads of closets, full Bath with dual sinks, separate shower, soaking tub and additional Balcony. Second Bedroom has 3/4 bath. Both Bedrooms are good sized and will accommodate King-sized beds. Loft with wet bar has access to Private Roof-top Patio could make a great Den or Office. Washer/Dryer in unit. New HVAC unit installed in 2022. Unit comes with 2 tandem parking spaces plus additional private storage. HOA carries EQ Insurance and includes several guest parking spaces, common area Gym and Pool. This ideal Studio City location is close to transportation and is an EZ commute to the Westside.
PROPERTY INFORMATION
| MLS # | SR23049926 | Lot Size | 16,666 Sq. Ft. |
| HOA Fees | $500/Monthly | Property Type | Condominium |
| Price | $ 749,000
Price Per SqFt: $ 503 |
DOM | 883 Days |
| Address | 13220 Valleyheart Drive #306 | Type | Residential |
| City | Studio City | Sq.Ft. | 1,489 Sq. Ft. |
| Postal Code | 91604 | Garage | 2 |
| County | Los Angeles | Year Built | 1988 |
| Bed / Bath | 2 / 1.5 | Parking | 2 |
| Built In | 1988 | Status | Closed |
| Sold Date | 2023-05-25 |
INTERIOR FEATURES
| Has Laundry | Yes |
| Laundry Information | Dryer Included, In Closet, Inside, Washer Included |
| Has Fireplace | Yes |
| Fireplace Information | Living Room, Gas |
| Has Appliances | Yes |
| Kitchen Appliances | Dishwasher, Free-Standing Range, Disposal, Gas Range, Microwave, Refrigerator |
| Kitchen Information | Tile Counters |
| Kitchen Area | Area, Country Kitchen, See Remarks |
| Has Heating | Yes |
| Heating Information | Central, Natural Gas |
| Room Information | All Bedrooms Down, Center Hall, Formal Entry, Living Room, Loft, Main Floor Master Bedroom, Master Bathroom, Two Masters |
| Has Cooling | Yes |
| Cooling Information | Central Air, Electric, See Remarks |
| Flooring Information | Carpet, Vinyl, Wood |
| InteriorFeatures Information | Cathedral Ceiling(s), Ceramic Counters, High Ceilings, Living Room Balcony, Recessed Lighting, Tile Counters, Unfurnished |
| DoorFeatures | Double Door Entry, Mirror Closet Door(s), Sliding Doors |
| Has Spa | No |
| SpaDescription | None |
| SecuritySafety | Carbon Monoxide Detector(s), Smoke Detector(s) |
| Bathroom Information | Low Flow Shower, Low Flow Toilet(s), Double Sinks In Master Bath, Exhaust fan(s), Linen Closet/Storage, Separate tub and shower, Soaking Tub, Tile Counters, Walk-in shower |
| Main Level Bedrooms | 2 |
| Main Level Bathrooms | 3 |
EXTERIOR FEATURES
| Roof | Flat |
| Has Pool | No |
| Pool | Association |
| Has Patio | Yes |
| Patio | Patio, Roof Top |
| Has Sprinklers | Yes |
WALKSCORE
MAP
MORTGAGE CALCULATOR
- Principal & Interest:
- Property Tax: $799
- Home Insurance:$119
- HOA Fees:$500
- Mortgage Insurance:
PRICE HISTORY
| Date | Event | Price |
| 05/25/2023 | Sold | $741,000 |
| 04/07/2023 | Active Under Contract | $749,000 |
| 03/28/2023 | Listed | $749,000 |

Topfind Realty
REALTOR®
(844)-333-8033
Questions? Contact today.
Interested in buying or selling a home similar to 13220 Valleyheart Drive #306?
Studio City Similar Properties
Listing provided courtesy of Ellen Model, Berkshire Hathaway HomeServices California Propert. Based on information from California Regional Multiple Listing Service, Inc. as of #Date#. This information is for your personal, non-commercial use and may not be used for any purpose other than to identify prospective properties you may be interested in purchasing. Display of MLS data is usually deemed reliable but is NOT guaranteed accurate by the MLS. Buyers are responsible for verifying the accuracy of all information and should investigate the data themselves or retain appropriate professionals. Information from sources other than the Listing Agent may have been included in the MLS data. Unless otherwise specified in writing, Broker/Agent has not and will not verify any information obtained from other sources. The Broker/Agent providing the information contained herein may or may not have been the Listing and/or Selling Agent.
