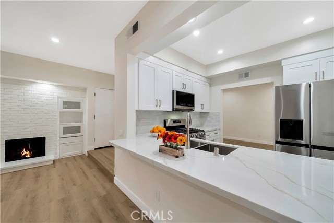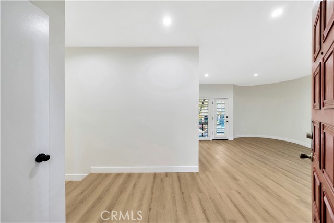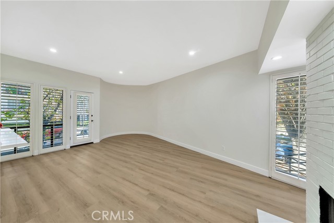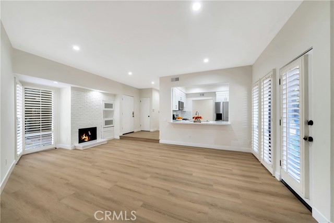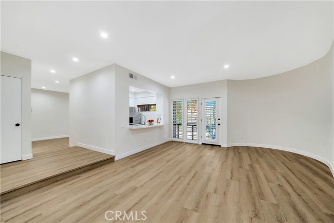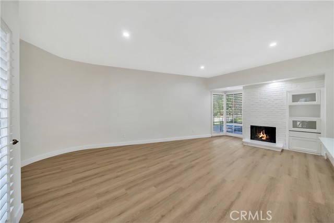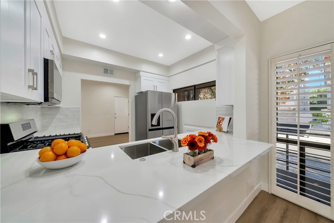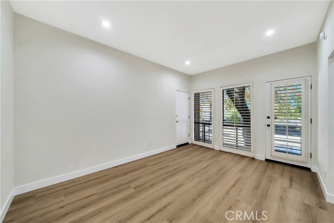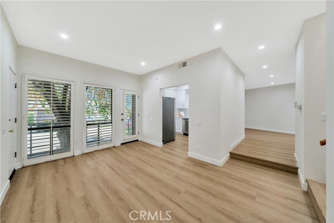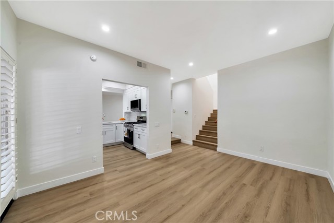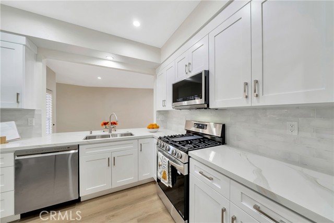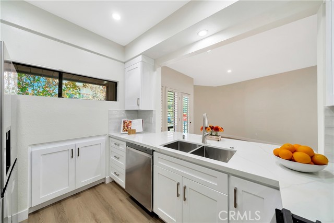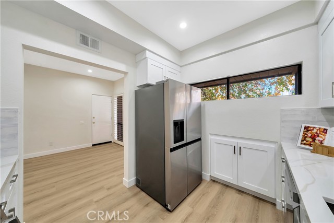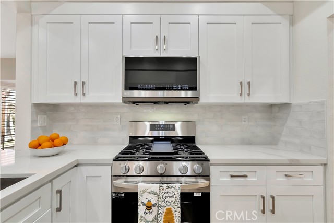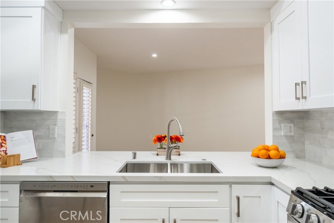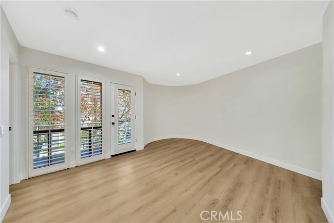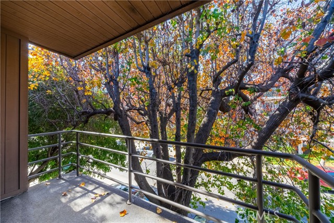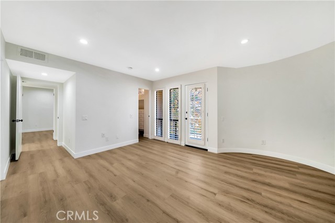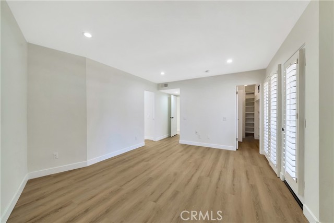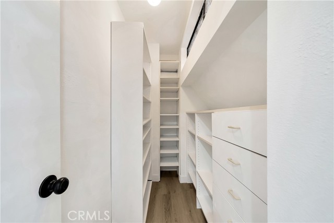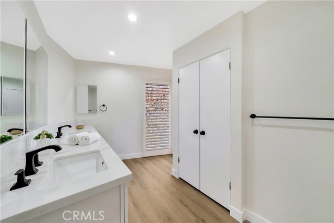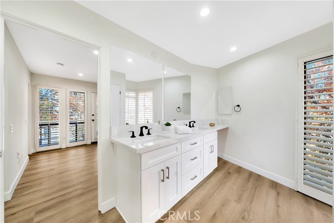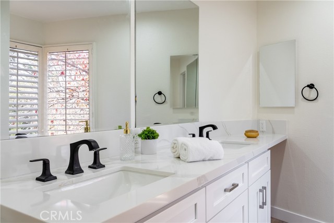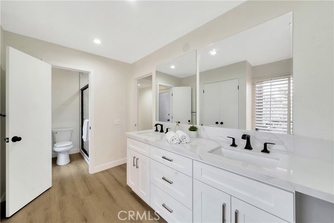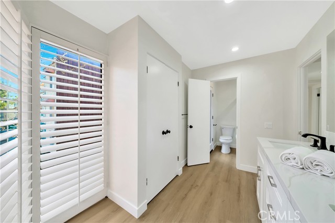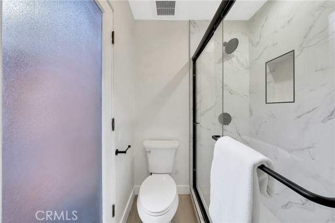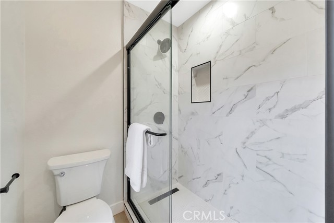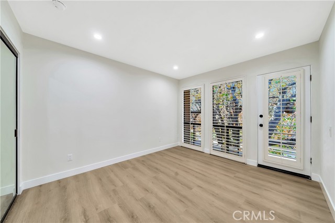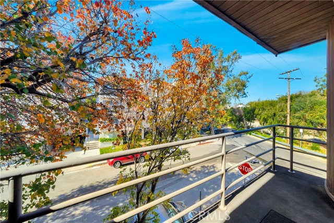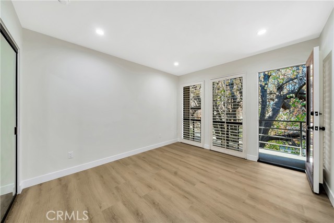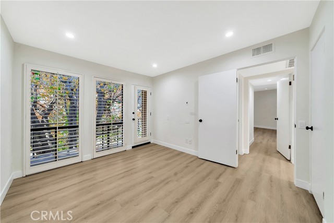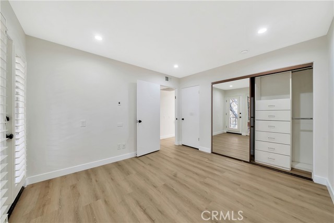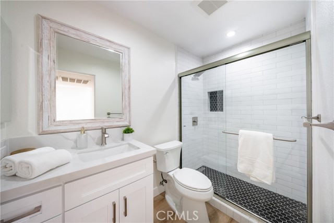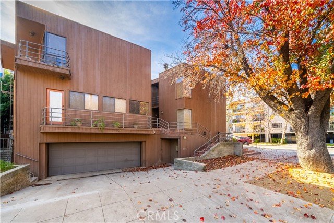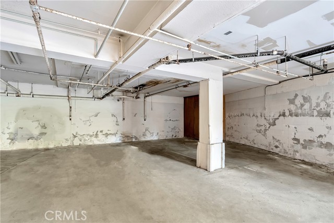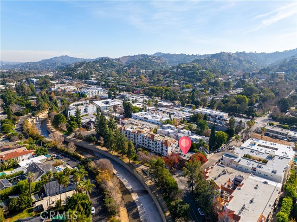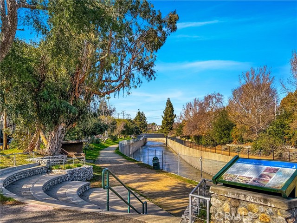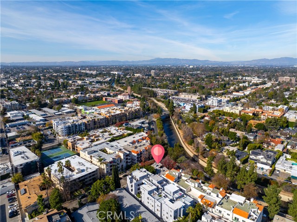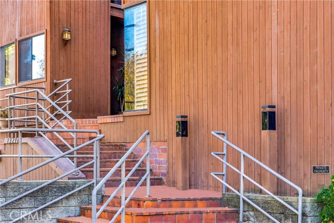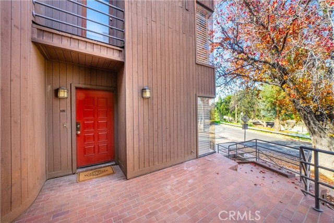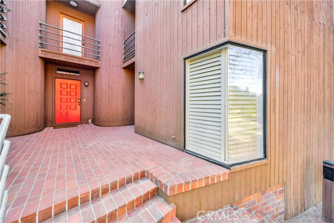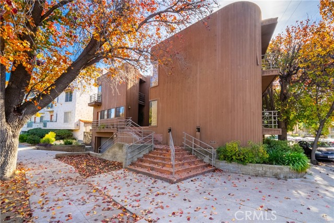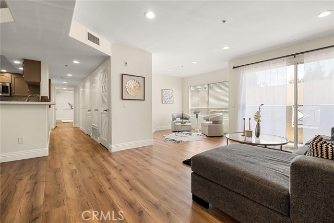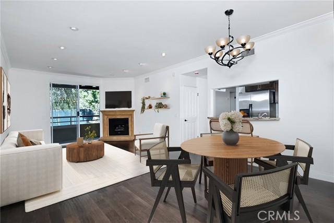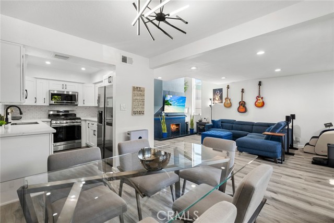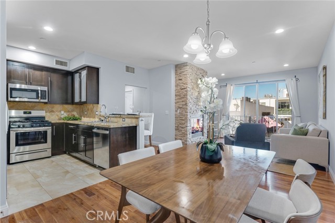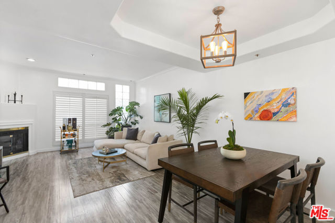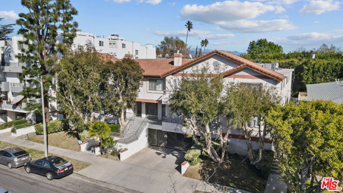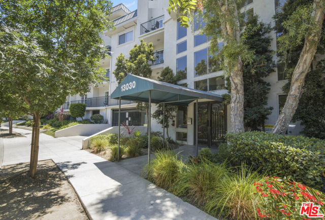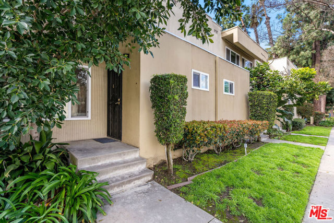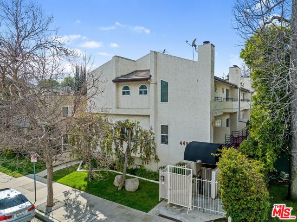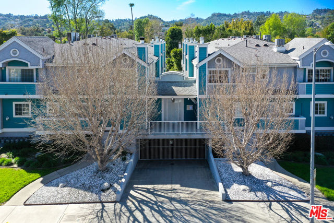13236 Valleyheart Drive #101
Studio City, CA 91604
Sold
13236 Valleyheart Drive #101
Studio City, CA 91604
Sold
This unique property is part of a boutique three-unit building nestled in the vibrant heart of Studio City. It is located just steps from the Valley’s main artery – Ventura Boulevard – putting the property at the center of the action. Boasting excellent walkability to shops, cafes, and museums, this condominium shares just one wall with a neighbor, ensuring a sense of privacy. Thanks to its corner location and numerous floor-to-ceiling windows, the unit enjoys abundant natural light and captivating tree-top views. Recently upgraded, this residence presents an exceptional opportunity for those seeking quick access to Los Angeles' iconic landmarks such as Universal and Warner Brothers Studios, the Hollywood Bowl, The Getty, The Griffith Observatory, and more. Spanning two levels, the main floor hosts a welcoming living room with a decorative fireplace, a well-appointed kitchen, and a dining area (no bathroom on this level). Upstairs, two bedrooms and two bathrooms provide comfortable living spaces. The unit is equipped with indoor laundry with brand new washer and dryer and includes two garage spots in the underground parking, accompanied by an adjacent small storage space. Notable upgrades encompass new luxury vinyl flooring, an upgraded kitchen with all new appliances, enhanced bathrooms, fresh paint and more. Don't miss out on this opportunity; schedule a private showing today to experience the unique charm and convenience this property offers!
PROPERTY INFORMATION
| MLS # | OC24010063 | Lot Size | 5,007 Sq. Ft. |
| HOA Fees | $300/Monthly | Property Type | Condominium |
| Price | $ 650,000
Price Per SqFt: $ 479 |
DOM | 626 Days |
| Address | 13236 Valleyheart Drive #101 | Type | Residential |
| City | Studio City | Sq.Ft. | 1,356 Sq. Ft. |
| Postal Code | 91604 | Garage | 2 |
| County | Los Angeles | Year Built | 1981 |
| Bed / Bath | 2 / 2 | Parking | 2 |
| Built In | 1981 | Status | Closed |
| Sold Date | 2024-03-26 |
INTERIOR FEATURES
| Has Laundry | Yes |
| Laundry Information | Dryer Included, In Closet, Inside, Upper Level, Washer Included |
| Has Fireplace | Yes |
| Fireplace Information | Living Room, Decorative |
| Has Appliances | Yes |
| Kitchen Appliances | Dishwasher, Gas & Electric Range, Microwave, Refrigerator |
| Kitchen Information | Kitchen Open to Family Room, Quartz Counters, Remodeled Kitchen |
| Kitchen Area | Breakfast Counter / Bar, Dining Room |
| Has Heating | Yes |
| Heating Information | Central |
| Room Information | All Bedrooms Up, Family Room, Kitchen, Living Room, Primary Bathroom, Primary Bedroom, Walk-In Closet |
| Has Cooling | Yes |
| Cooling Information | Central Air |
| Flooring Information | Vinyl |
| InteriorFeatures Information | Balcony, Quartz Counters, Recessed Lighting |
| EntryLocation | Street |
| Entry Level | 1 |
| Has Spa | No |
| SpaDescription | None |
| Main Level Bedrooms | 0 |
| Main Level Bathrooms | 0 |
EXTERIOR FEATURES
| Has Pool | No |
| Pool | None |
WALKSCORE
MAP
MORTGAGE CALCULATOR
- Principal & Interest:
- Property Tax: $693
- Home Insurance:$119
- HOA Fees:$300
- Mortgage Insurance:
PRICE HISTORY
| Date | Event | Price |
| 03/26/2024 | Sold | $657,000 |
| 03/07/2024 | Pending | $650,000 |
| 02/26/2024 | Active Under Contract | $650,000 |
| 02/20/2024 | Relisted | $650,000 |
| 02/16/2024 | Active Under Contract | $699,000 |
| 02/07/2024 | Active Under Contract | $699,000 |
| 01/25/2024 | Listed | $699,000 |

Topfind Realty
REALTOR®
(844)-333-8033
Questions? Contact today.
Interested in buying or selling a home similar to 13236 Valleyheart Drive #101?
Studio City Similar Properties
Listing provided courtesy of Julia Dart, Harcourts Prime Properties. Based on information from California Regional Multiple Listing Service, Inc. as of #Date#. This information is for your personal, non-commercial use and may not be used for any purpose other than to identify prospective properties you may be interested in purchasing. Display of MLS data is usually deemed reliable but is NOT guaranteed accurate by the MLS. Buyers are responsible for verifying the accuracy of all information and should investigate the data themselves or retain appropriate professionals. Information from sources other than the Listing Agent may have been included in the MLS data. Unless otherwise specified in writing, Broker/Agent has not and will not verify any information obtained from other sources. The Broker/Agent providing the information contained herein may or may not have been the Listing and/or Selling Agent.
