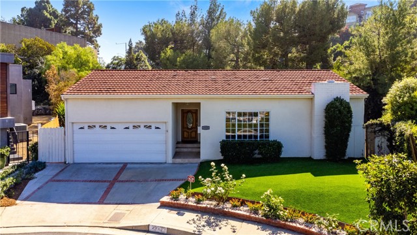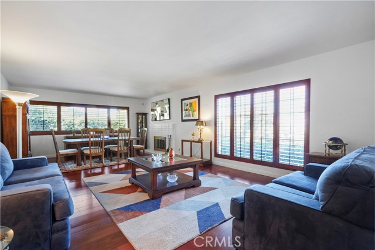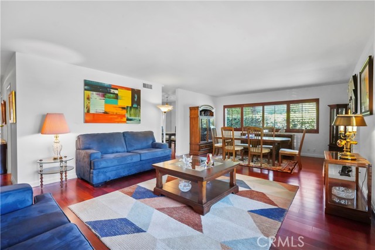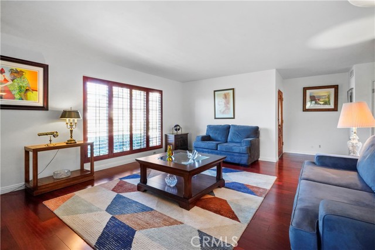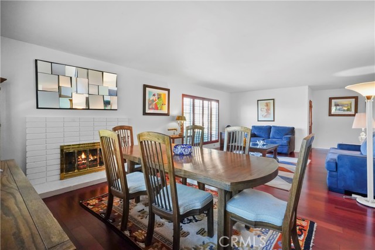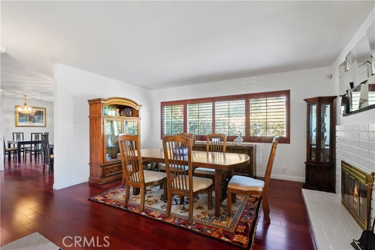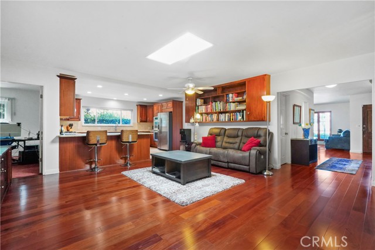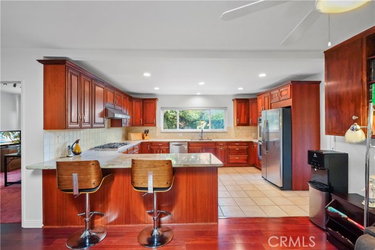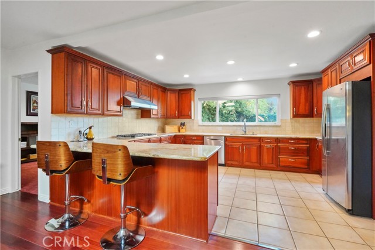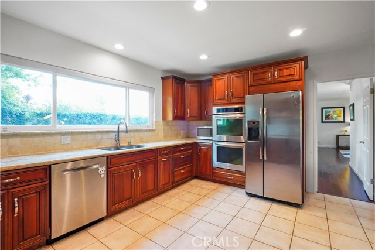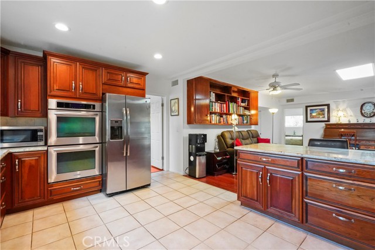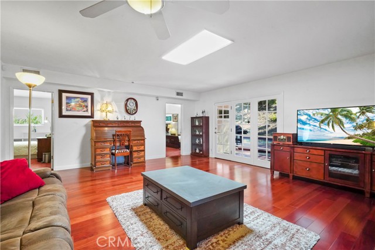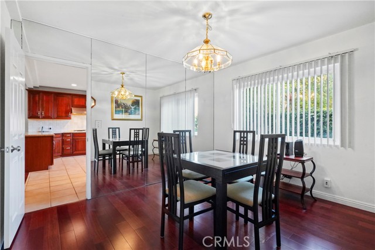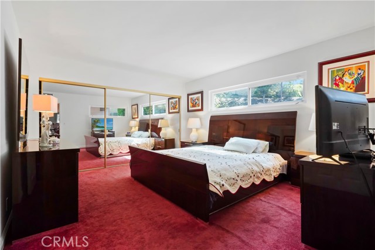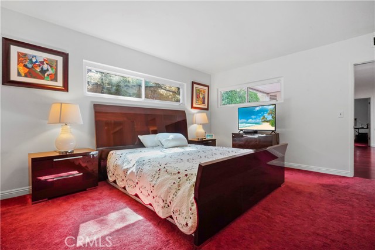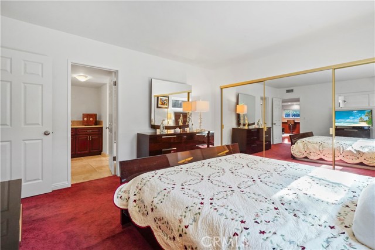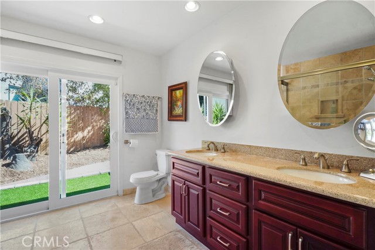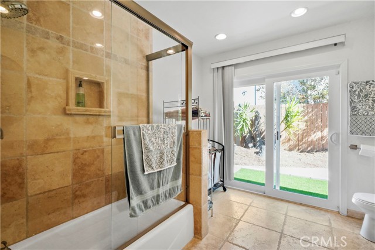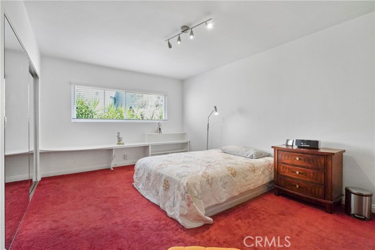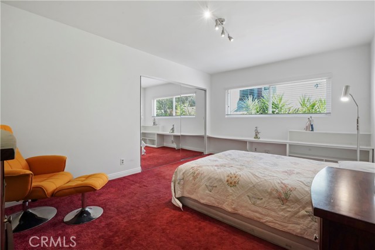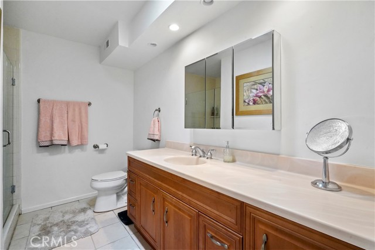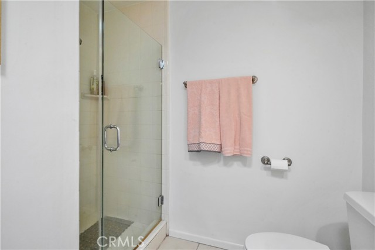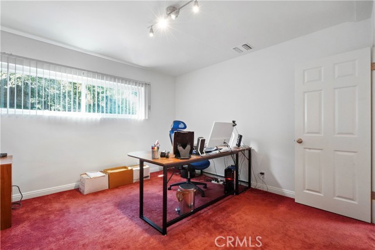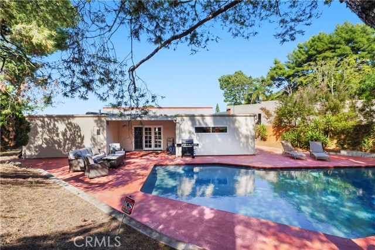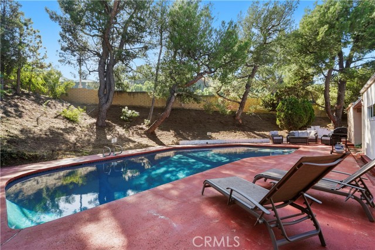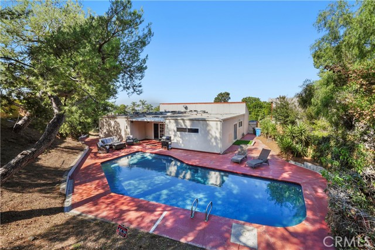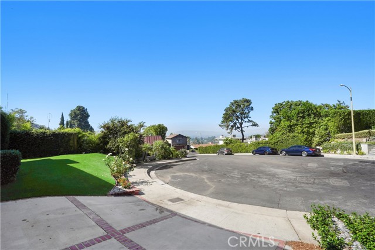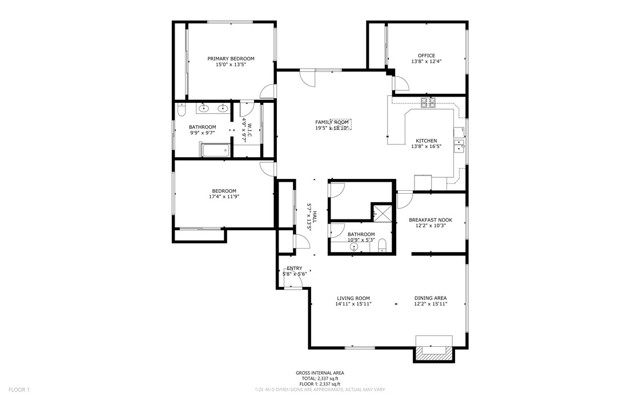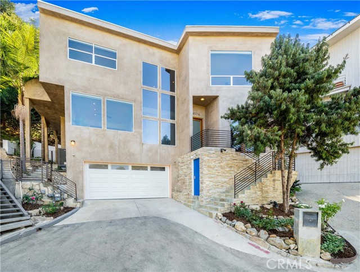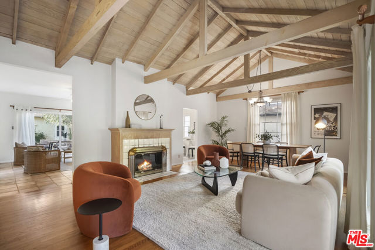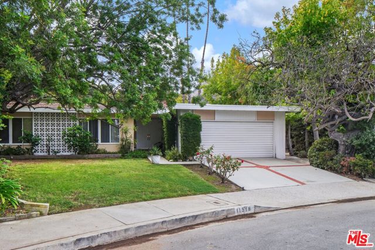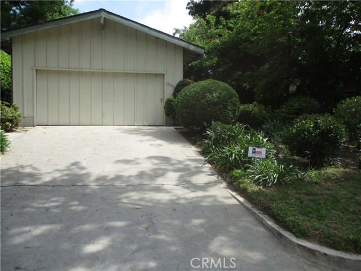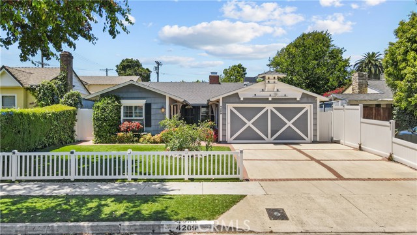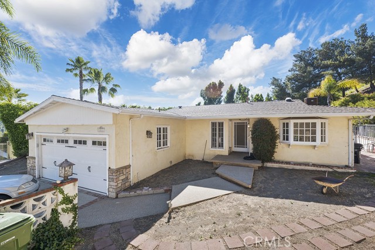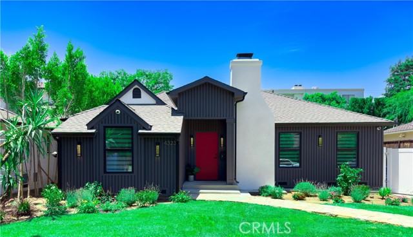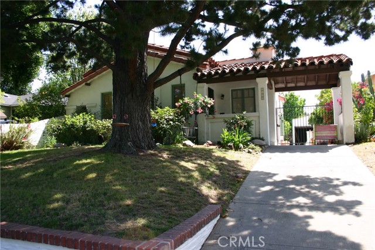2925 Dona Susana Drive
Studio City, CA 91604
Sold
2925 Dona Susana Drive
Studio City, CA 91604
Sold
Welcome Home! Located in the famed Donas neighborhood of Studio City, this quintessential Valley home is situated on a private cul-de-sac, and is waiting for the new owner to make it their own. At 2404sqft, the home features 3 spacious bedrooms, 2 bathrooms and a mostly flat lot of 11,166sqft, along with a south facing pool. Upon entering you’re greeted by a light filled living/dining room with fireplace. Down the wide entry hallway is a 3/4 bathroom along with a separate laundry room, opening up to a family room off the updated kitchen with breakfast bar and stainless steel KitchenAid & GE appliances. The back private primary suite features wall to wall mirrored custom closets, along with an ensuite bathroom with additional closet space plus a dual vanity, tub, and separate makeup vanity. Other Important Upgrades Include: HVAC, Water Heater, Roof, Interior Paint, and Pool Heater. Located just south of Fryman Canyon hiking trails and Carpenter Elementary Charter School. Key neighborhood features include sidewalks along every street and buried power lines for natural views of the San Fernando Valley. Minutes from all the shops and restaurants along Ventura Blvd.
PROPERTY INFORMATION
| MLS # | SR23226317 | Lot Size | 11,166 Sq. Ft. |
| HOA Fees | $0/Monthly | Property Type | Single Family Residence |
| Price | $ 1,750,000
Price Per SqFt: $ 728 |
DOM | 698 Days |
| Address | 2925 Dona Susana Drive | Type | Residential |
| City | Studio City | Sq.Ft. | 2,404 Sq. Ft. |
| Postal Code | 91604 | Garage | 2 |
| County | Los Angeles | Year Built | 1963 |
| Bed / Bath | 3 / 1 | Parking | 4 |
| Built In | 1963 | Status | Closed |
| Sold Date | 2024-02-09 |
INTERIOR FEATURES
| Has Laundry | Yes |
| Laundry Information | Individual Room |
| Has Fireplace | Yes |
| Fireplace Information | Living Room |
| Has Appliances | Yes |
| Kitchen Appliances | Dishwasher, Double Oven, Gas Oven, Gas Cooktop, Refrigerator |
| Kitchen Information | Granite Counters |
| Kitchen Area | Area, Dining Room |
| Has Heating | Yes |
| Heating Information | Central |
| Room Information | Family Room, Foyer, Laundry, Living Room, Main Floor Primary Bedroom |
| Has Cooling | Yes |
| Cooling Information | Central Air |
| Flooring Information | Carpet, Wood |
| InteriorFeatures Information | Granite Counters |
| EntryLocation | Ground |
| Entry Level | 1 |
| Has Spa | No |
| SpaDescription | None |
| WindowFeatures | Double Pane Windows |
| SecuritySafety | Smoke Detector(s) |
| Bathroom Information | Bathtub |
| Main Level Bedrooms | 3 |
| Main Level Bathrooms | 2 |
EXTERIOR FEATURES
| Has Pool | Yes |
| Pool | Private, Heated, In Ground |
| Has Patio | Yes |
| Patio | Concrete, Patio |
| Has Fence | Yes |
| Fencing | Wood |
WALKSCORE
MAP
MORTGAGE CALCULATOR
- Principal & Interest:
- Property Tax: $1,867
- Home Insurance:$119
- HOA Fees:$0
- Mortgage Insurance:
PRICE HISTORY
| Date | Event | Price |
| 02/09/2024 | Sold | $1,800,000 |
| 01/18/2024 | Active Under Contract | $1,750,000 |
| 01/07/2024 | Listed | $1,750,000 |

Topfind Realty
REALTOR®
(844)-333-8033
Questions? Contact today.
Interested in buying or selling a home similar to 2925 Dona Susana Drive?
Studio City Similar Properties
Listing provided courtesy of David Ivkovic, Keller Williams Realty-Studio City. Based on information from California Regional Multiple Listing Service, Inc. as of #Date#. This information is for your personal, non-commercial use and may not be used for any purpose other than to identify prospective properties you may be interested in purchasing. Display of MLS data is usually deemed reliable but is NOT guaranteed accurate by the MLS. Buyers are responsible for verifying the accuracy of all information and should investigate the data themselves or retain appropriate professionals. Information from sources other than the Listing Agent may have been included in the MLS data. Unless otherwise specified in writing, Broker/Agent has not and will not verify any information obtained from other sources. The Broker/Agent providing the information contained herein may or may not have been the Listing and/or Selling Agent.
