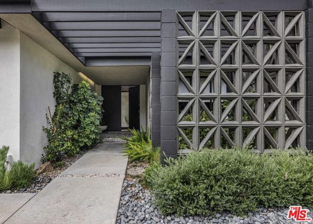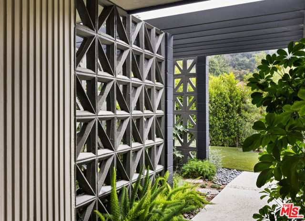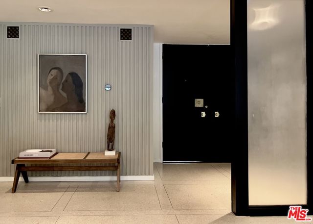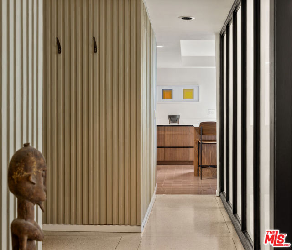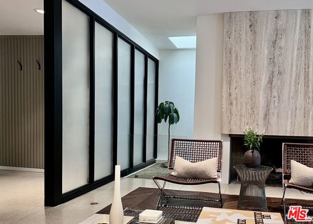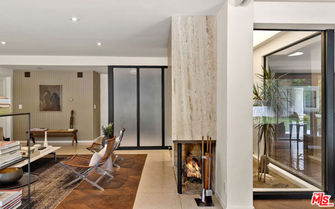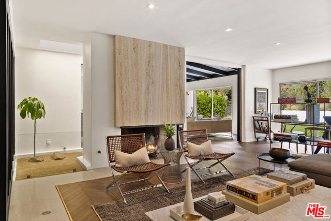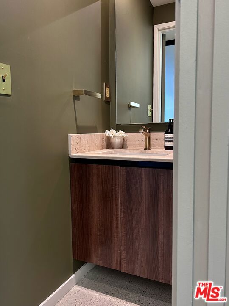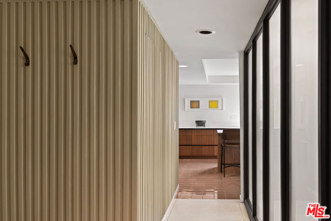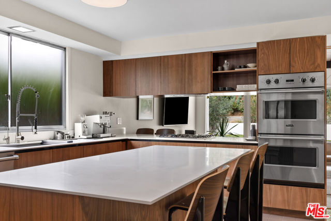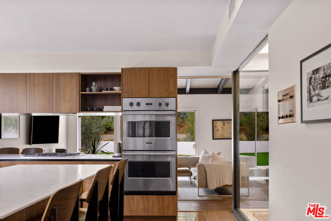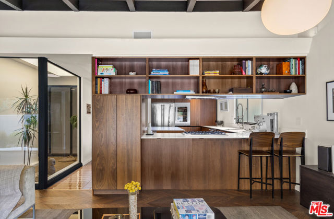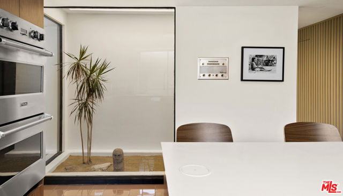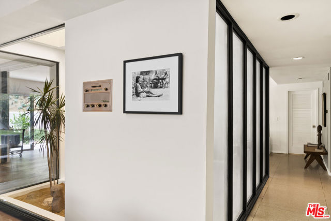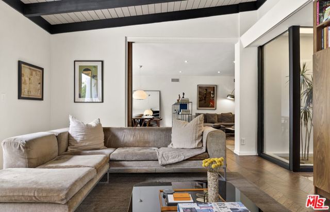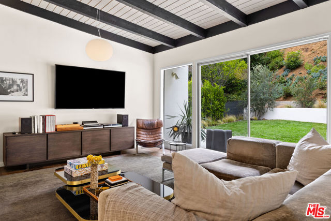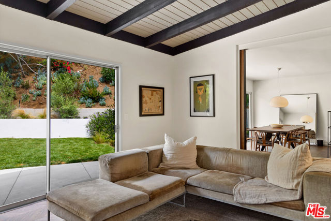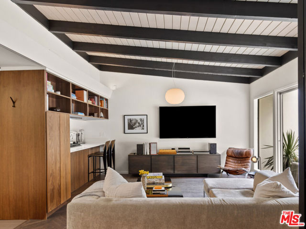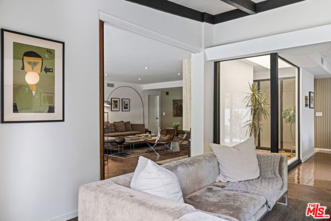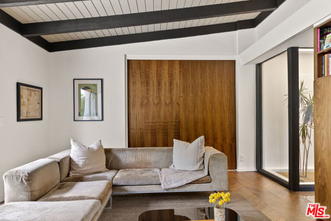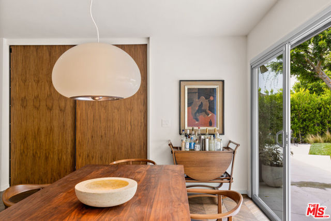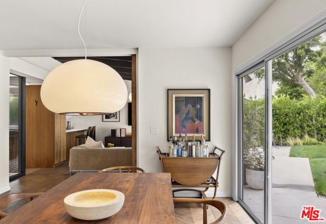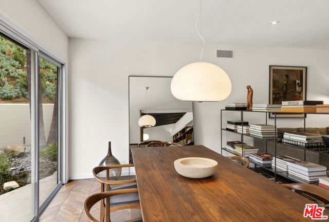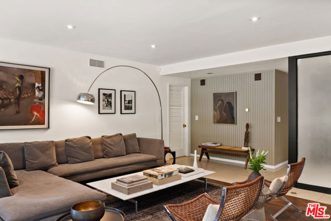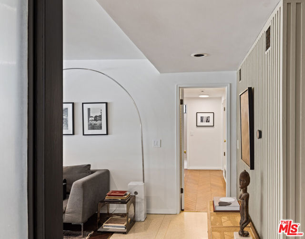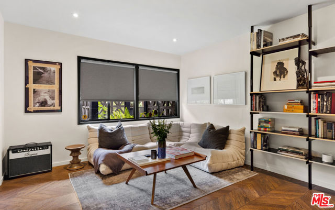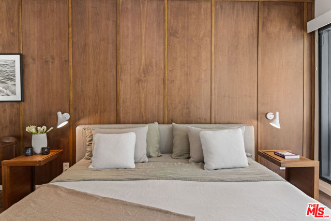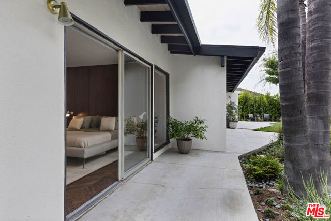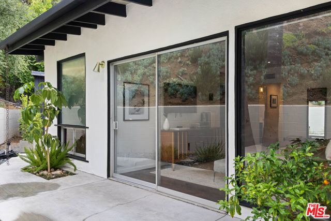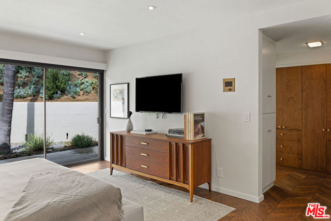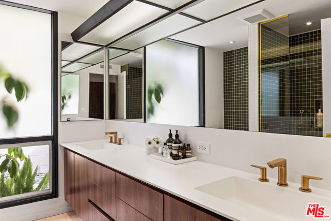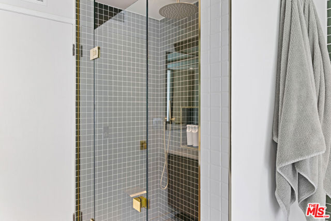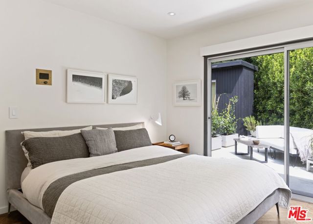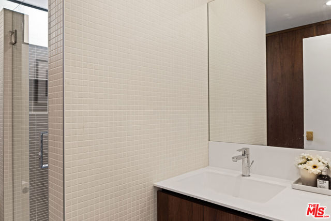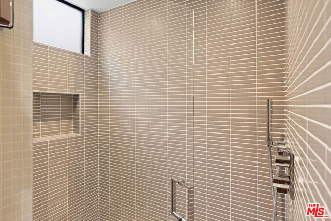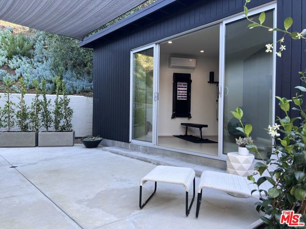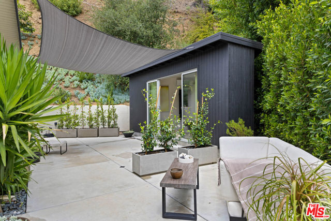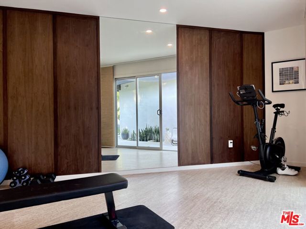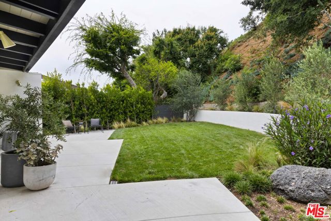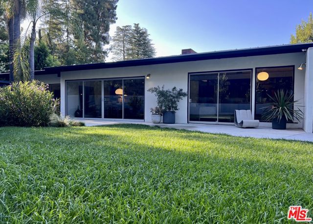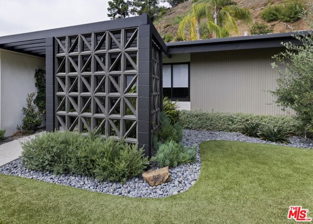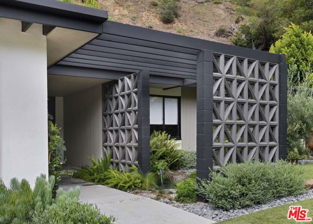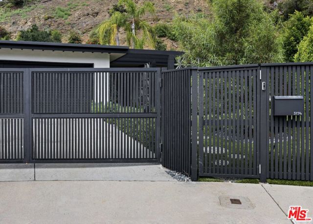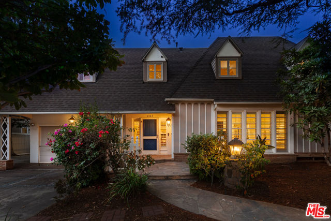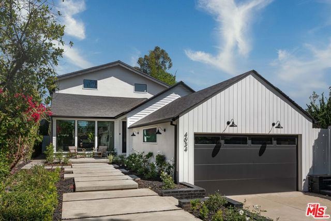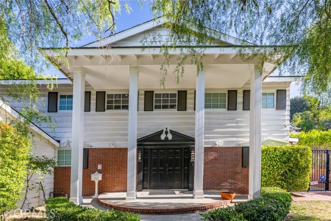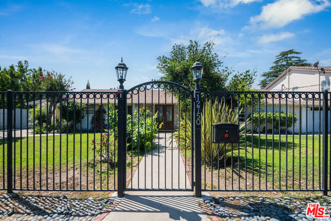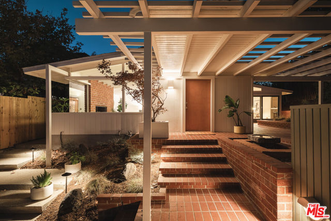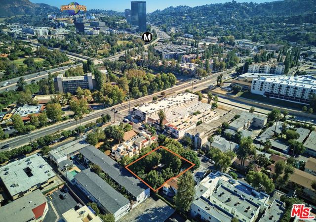3174 Dona Christina Place
Studio City, CA 91604
Sold
3174 Dona Christina Place
Studio City, CA 91604
Sold
David Freedman AIA Architectural mid century modern built in 1959 and fully restored by Casa 24. Located in the Laurelwood Estates development, near Mulholland on a quiet cut de sac, this house was owned by the same family for over fifty years. The original blueprint provided details that the architect intended but until now had not been completed, such as the travertine slab fireplace, poured terrazzo entry and angled patios to create individual seating areas. The entrance features an aggregate patio with a private garden surrounded by breeze block. The spacious kitchen is equipped with Viking appliances, a wine fridge and large island for casual dining. Oak chevron flooring compliments the custom walnut cabinetry throughout the house and the media room's walnut sliding panel privacy doors. Expansive glass doors open onto the California native landscaped yard, with plans for a pool already approved by the city. The master bedroom features a walk in closet with walnut cabinetry and doors that lead to its own patio. The side patio features a bonus space being used as a gym with a Tonal system and perfect for yoga. Set behind gates with a two car garage, EV charger and security system with cameras. In the award winning Carpenter school district, close to Fryman Canyon hiking trials, and with easy access to both sides of the hill, this house is move in ready.
PROPERTY INFORMATION
| MLS # | 23309659 | Lot Size | 18,910 Sq. Ft. |
| HOA Fees | $0/Monthly | Property Type | Single Family Residence |
| Price | $ 2,650,000
Price Per SqFt: $ 1,238 |
DOM | 667 Days |
| Address | 3174 Dona Christina Place | Type | Residential |
| City | Studio City | Sq.Ft. | 2,140 Sq. Ft. |
| Postal Code | 91604 | Garage | 2 |
| County | Los Angeles | Year Built | 1959 |
| Bed / Bath | 3 / 2.5 | Parking | 4 |
| Built In | 1959 | Status | Closed |
| Sold Date | 2023-10-30 |
INTERIOR FEATURES
| Has Laundry | Yes |
| Laundry Information | Washer Included, Dryer Included, In Kitchen |
| Has Fireplace | Yes |
| Fireplace Information | Living Room |
| Has Appliances | Yes |
| Kitchen Appliances | Dishwasher, Disposal, Microwave, Refrigerator, Water Purifier, Gas Cooktop, Self Cleaning Oven, Oven, Built-In |
| Kitchen Information | Corian Counters, Kitchen Island, Remodeled Kitchen |
| Has Heating | Yes |
| Heating Information | Central |
| Room Information | Bonus Room, Primary Bathroom, Living Room, Formal Entry, Walk-In Closet |
| Has Cooling | Yes |
| Cooling Information | Central Air |
| Has Spa | No |
| SpaDescription | None |
| SecuritySafety | Automatic Gate, Carbon Monoxide Detector(s), Smoke Detector(s), Gated Community |
| Bathroom Information | Remodeled, Low Flow Toilet(s), Tile Counters |
EXTERIOR FEATURES
| Pool | Permits |
| Has Patio | Yes |
| Patio | Concrete |
| Has Sprinklers | Yes |
WALKSCORE
MAP
MORTGAGE CALCULATOR
- Principal & Interest:
- Property Tax: $2,827
- Home Insurance:$119
- HOA Fees:$0
- Mortgage Insurance:
PRICE HISTORY
| Date | Event | Price |
| 10/30/2023 | Sold | $2,776,200 |
| 09/09/2023 | Sold | $2,650,000 |

Topfind Realty
REALTOR®
(844)-333-8033
Questions? Contact today.
Interested in buying or selling a home similar to 3174 Dona Christina Place?
Studio City Similar Properties
Listing provided courtesy of Stephanie Salay, Real Broker. Based on information from California Regional Multiple Listing Service, Inc. as of #Date#. This information is for your personal, non-commercial use and may not be used for any purpose other than to identify prospective properties you may be interested in purchasing. Display of MLS data is usually deemed reliable but is NOT guaranteed accurate by the MLS. Buyers are responsible for verifying the accuracy of all information and should investigate the data themselves or retain appropriate professionals. Information from sources other than the Listing Agent may have been included in the MLS data. Unless otherwise specified in writing, Broker/Agent has not and will not verify any information obtained from other sources. The Broker/Agent providing the information contained herein may or may not have been the Listing and/or Selling Agent.
