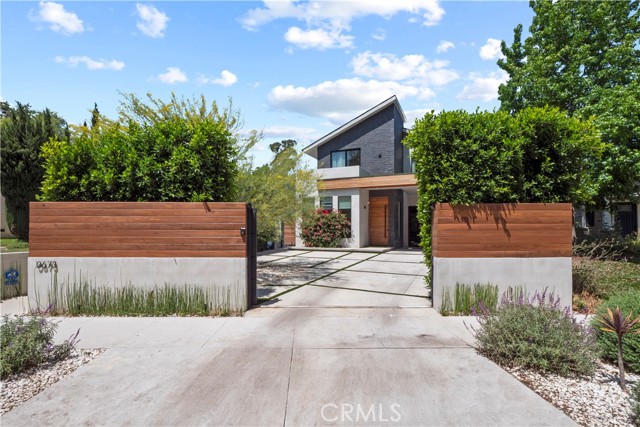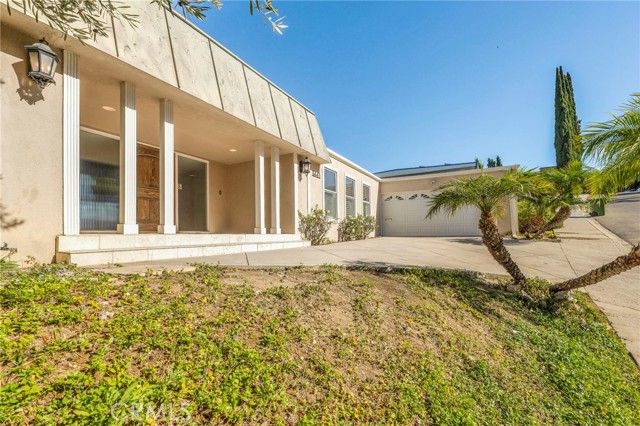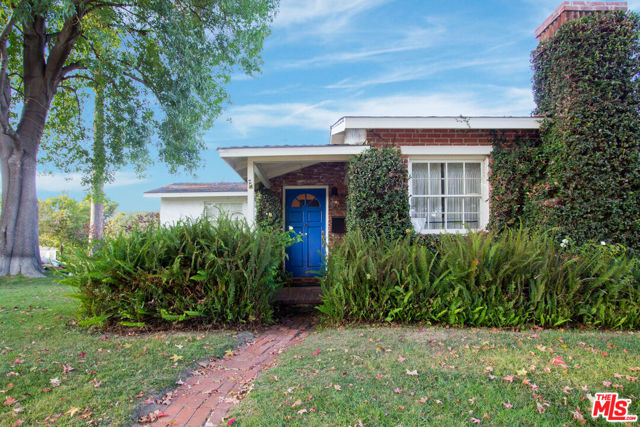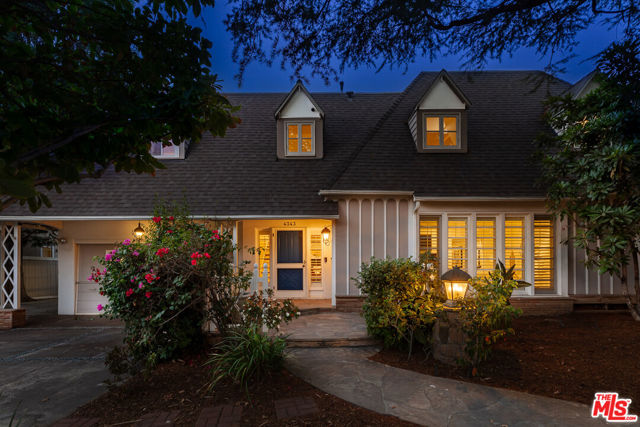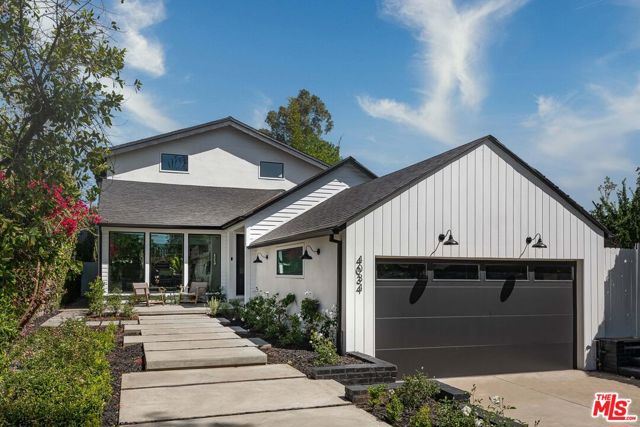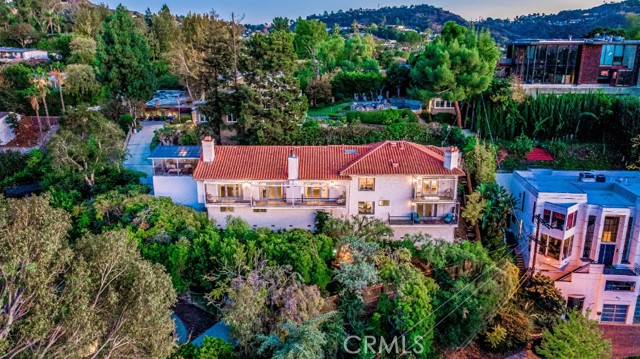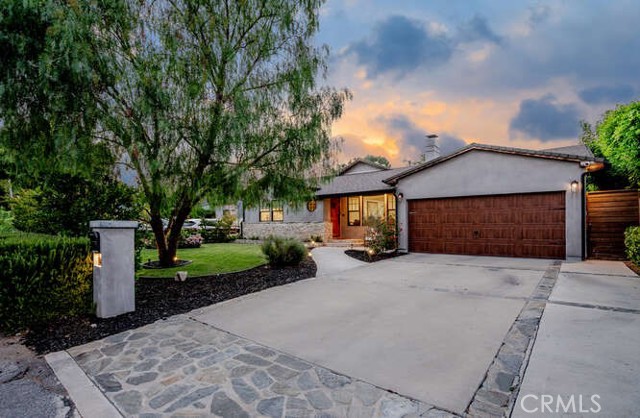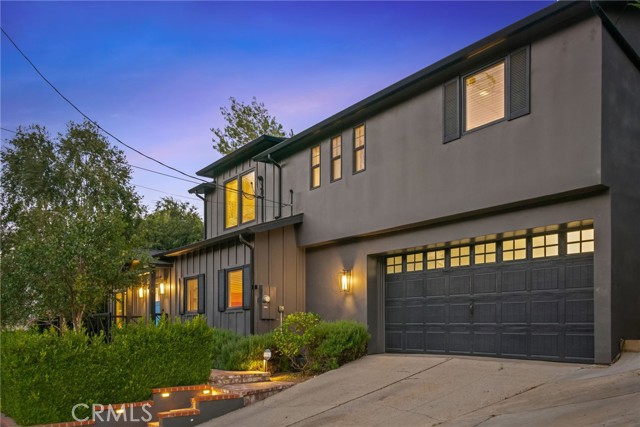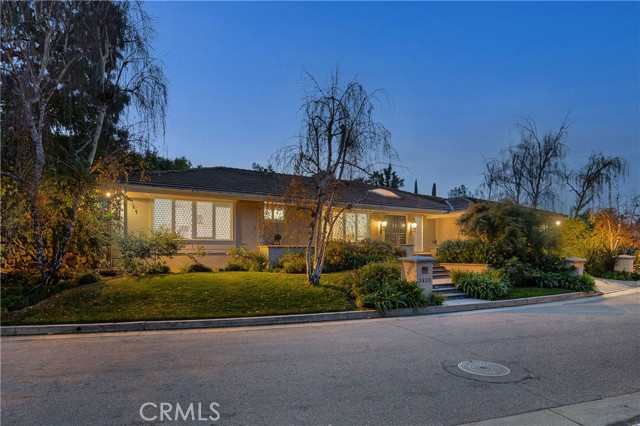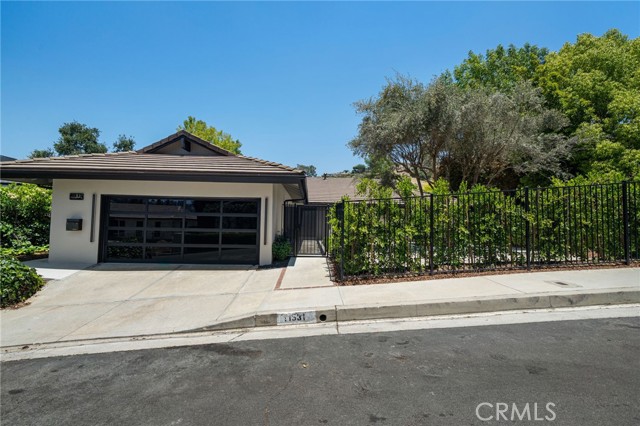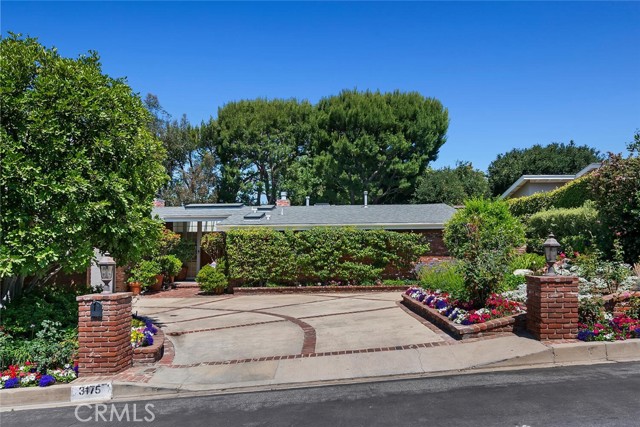3219 Laurel Canyon Boulevard
Studio City, CA 91604
Tucked away on a serene cul-de-sac off Laurel Canyon, this stunningly renovated home epitomizes modern luxury and comfort. Step inside to be greeted by soaring ceilings and an abundance of natural light streaming through bifold doors, expansive windows, and skylights. The open-concept design effortlessly integrates the kitchen, living, and dining areas with the outdoor space, creating a seamless flow for everyday living and entertaining. The primary suite is a spacious retreat featuring a walk-in closet and a chic en-suite bathroom with a walk-in shower, dual vanity, and standalone tub, complemented by sliding doors that lead directly into the backyard. The home also includes three generously sized bedrooms: two on the upper level with a shared bathroom and balcony, and one on the lower level with a private entrance, perfect for a home office, gym, or rental space. Outside, the backyard is a standout feature with a PebbleTec pool adorned with two water features, surrounded by a large patio area ideal for gatherings and framed by lush landscaping and fresh concrete. The property offers ample parking with a carport and a driveway that accommodates four or more cars. Located in the coveted Carpenter School District, you’re just minutes from the vibrant Ventura Boulevard, scenic Fryman Canyon, renowned studios, and the Westside. Experience the perfect blend of style, functionality, and convenience in this exceptional home.
PROPERTY INFORMATION
| MLS # | SR24218555 | Lot Size | 16,293 Sq. Ft. |
| HOA Fees | $0/Monthly | Property Type | Single Family Residence |
| Price | $ 2,489,000
Price Per SqFt: $ 895 |
DOM | 406 Days |
| Address | 3219 Laurel Canyon Boulevard | Type | Residential |
| City | Studio City | Sq.Ft. | 2,781 Sq. Ft. |
| Postal Code | 91604 | Garage | N/A |
| County | Los Angeles | Year Built | 1969 |
| Bed / Bath | 4 / 2.5 | Parking | 6 |
| Built In | 1969 | Status | Active |
INTERIOR FEATURES
| Has Laundry | Yes |
| Laundry Information | Gas Dryer Hookup, Individual Room, Inside, Washer Hookup |
| Has Fireplace | No |
| Fireplace Information | None |
| Has Appliances | Yes |
| Kitchen Appliances | 6 Burner Stove, Dishwasher, Freezer, Disposal, Microwave, Range Hood, Refrigerator, Water Heater |
| Kitchen Information | Built-in Trash/Recycling, Kitchen Island, Kitchen Open to Family Room, Quartz Counters, Remodeled Kitchen, Self-closing cabinet doors, Self-closing drawers, Utility sink |
| Kitchen Area | Area, Dining Room, In Kitchen, In Living Room |
| Has Heating | Yes |
| Heating Information | Central |
| Room Information | Exercise Room, Game Room, Kitchen, Laundry, Living Room, Main Floor Bedroom, Primary Bathroom, Primary Bedroom, Primary Suite, Media Room, Office, Walk-In Closet |
| Has Cooling | Yes |
| Cooling Information | Central Air |
| Flooring Information | Vinyl |
| InteriorFeatures Information | Balcony, Bar, Built-in Features, High Ceilings, Open Floorplan, Pantry, Quartz Counters, Recessed Lighting, Storage, Wet Bar |
| DoorFeatures | Mirror Closet Door(s), Sliding Doors |
| EntryLocation | 2 |
| Entry Level | 2 |
| WindowFeatures | Double Pane Windows, Screens, Skylight(s) |
| SecuritySafety | Security Lights |
| Bathroom Information | Bathtub, Low Flow Shower, Low Flow Toilet(s), Shower, Shower in Tub, Double sinks in bath(s), Double Sinks in Primary Bath, Exhaust fan(s), Quartz Counters, Remodeled, Separate tub and shower, Soaking Tub, Upgraded, Walk-in shower |
| Main Level Bedrooms | 1 |
| Main Level Bathrooms | 1 |
EXTERIOR FEATURES
| FoundationDetails | Raised |
| Roof | Composition |
| Has Pool | Yes |
| Pool | Private, In Ground, Pebble |
| Has Fence | Yes |
| Fencing | Wrought Iron |
WALKSCORE
MAP
MORTGAGE CALCULATOR
- Principal & Interest:
- Property Tax: $2,655
- Home Insurance:$119
- HOA Fees:$0
- Mortgage Insurance:
PRICE HISTORY
| Date | Event | Price |
| 10/22/2024 | Listed | $2,489,000 |

Topfind Realty
REALTOR®
(844)-333-8033
Questions? Contact today.
Use a Topfind agent and receive a cash rebate of up to $24,890
Studio City Similar Properties
Listing provided courtesy of Daniel Ohana, The Agency. Based on information from California Regional Multiple Listing Service, Inc. as of #Date#. This information is for your personal, non-commercial use and may not be used for any purpose other than to identify prospective properties you may be interested in purchasing. Display of MLS data is usually deemed reliable but is NOT guaranteed accurate by the MLS. Buyers are responsible for verifying the accuracy of all information and should investigate the data themselves or retain appropriate professionals. Information from sources other than the Listing Agent may have been included in the MLS data. Unless otherwise specified in writing, Broker/Agent has not and will not verify any information obtained from other sources. The Broker/Agent providing the information contained herein may or may not have been the Listing and/or Selling Agent.













































