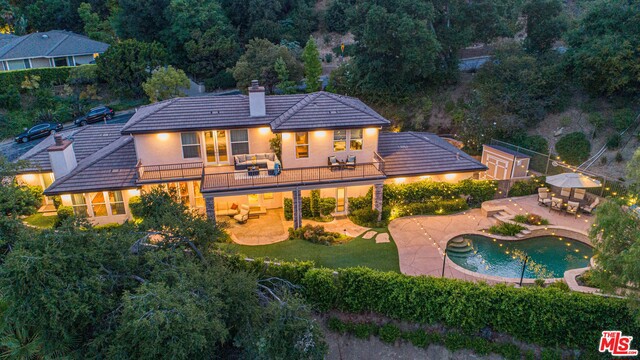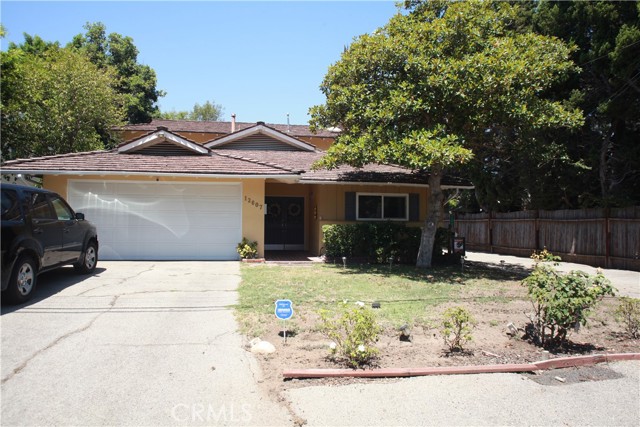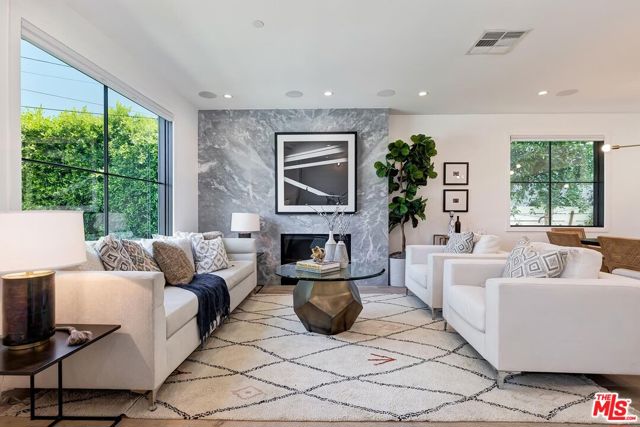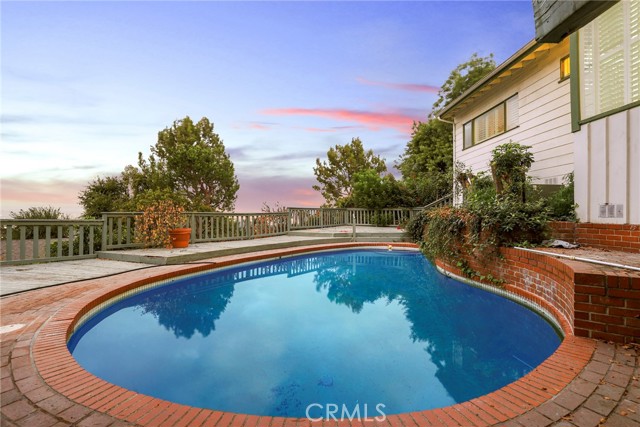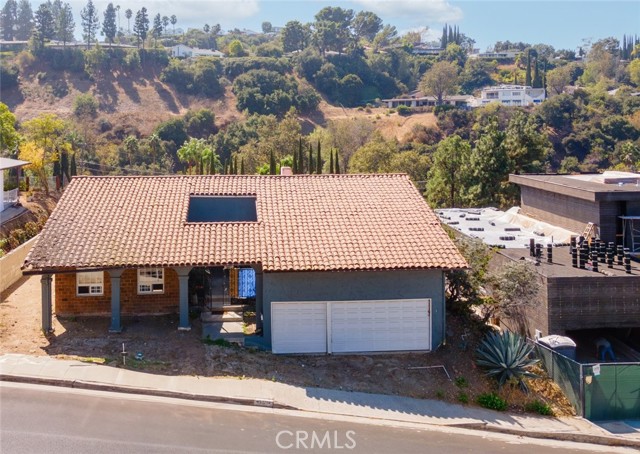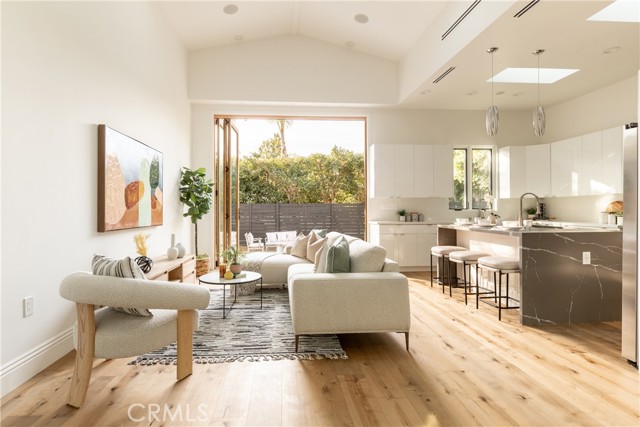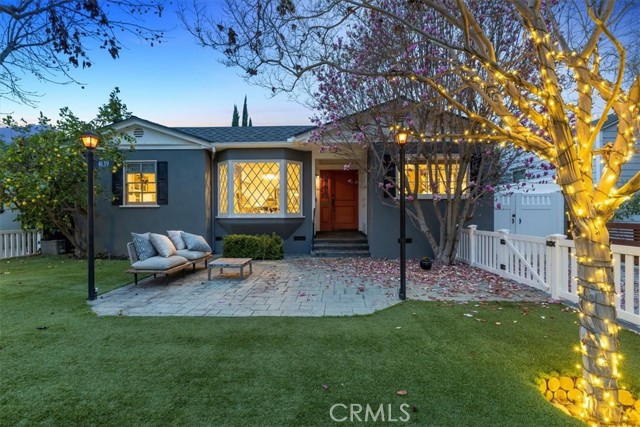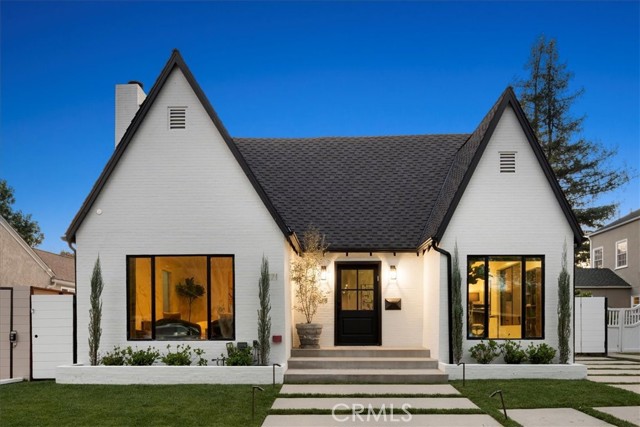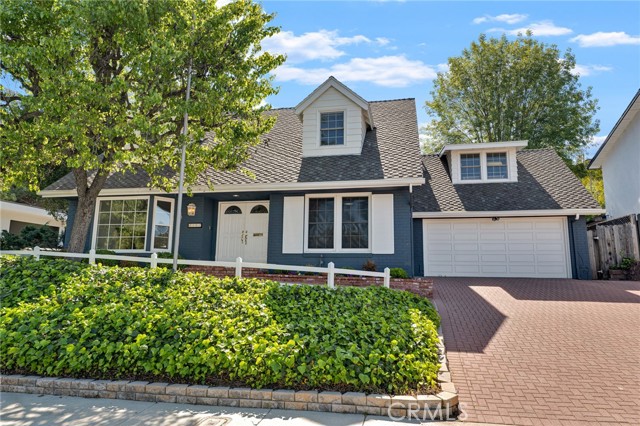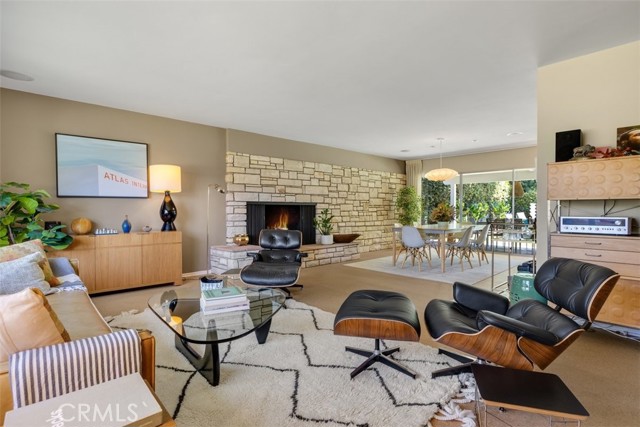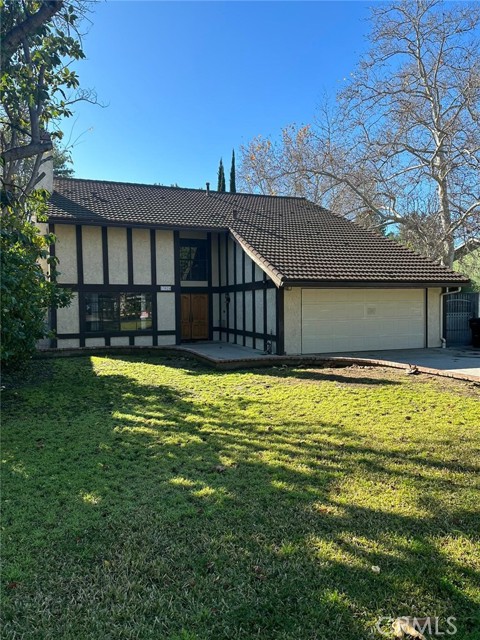3501 Wrightwood Drive
Studio City, CA 91604
Sold
3501 Wrightwood Drive
Studio City, CA 91604
Sold
In a city bursting with nondescript white boxes, Wrightwoods dynamic craftsmanship, attention to detail and warm finishes give this home a classic, timeless design. No expense was spared in this custom built retreat. Luxurious features incl a home theater/screening room, Brazilian walnut floors and elegant dining room w/ coffered ceiling and French doors. The resort-style backyard is an entertainers dream w/ pool and waterfall spa, grassy yard, al fresco dining and landscaped grounds. The chefs kitchen combines custom cabinetry, Viking appliances, dual refrigerators, pot-filler faucet above a six burner stove, king-size center island and butlers station. Upstairs, start and end your days in a master suite haven boasting a lustrous fireplace, dual walk-in closets and pvt terrace with lovely views. Admire the rare trifecta: A magnificent full sized pool, stunning views and a rare flat yard all protected by a gated driveway with multiple security cameras and Savant Home Automation System
PROPERTY INFORMATION
| MLS # | 20611584 | Lot Size | 14,077 Sq. Ft. |
| HOA Fees | $0/Monthly | Property Type | Single Family Residence |
| Price | $ 2,195,000
Price Per SqFt: $ 698 |
DOM | 1858 Days |
| Address | 3501 Wrightwood Drive | Type | Residential |
| City | Studio City | Sq.Ft. | 3,145 Sq. Ft. |
| Postal Code | 91604 | Garage | 2 |
| County | Los Angeles | Year Built | 2008 |
| Bed / Bath | 3 / 2.5 | Parking | 6 |
| Built In | 2008 | Status | Closed |
| Sold Date | 2020-09-11 |
INTERIOR FEATURES
| Has Laundry | Yes |
| Laundry Information | Individual Room |
| Has Fireplace | Yes |
| Fireplace Information | Living Room, Primary Bedroom |
| Has Appliances | Yes |
| Kitchen Appliances | Dishwasher, Microwave, Refrigerator, Built-In, Oven, Range, Range Hood |
| Kitchen Information | Kitchen Island, Remodeled Kitchen |
| Kitchen Area | Breakfast Counter / Bar, Family Kitchen |
| Has Heating | Yes |
| Heating Information | Central, Zoned |
| Room Information | Converted Bedroom, Formal Entry, Home Theatre, Living Room, Primary Bathroom, Retreat, Walk-In Closet |
| Has Cooling | Yes |
| Cooling Information | Central Air |
| InteriorFeatures Information | Coffered Ceiling(s), Crown Molding, High Ceilings, Home Automation System, Recessed Lighting, Wainscoting |
| DoorFeatures | French Doors |
| EntryLocation | Foyer |
| Entry Level | 1 |
| Has Spa | Yes |
| SpaDescription | Heated, In Ground, Private |
| WindowFeatures | Custom Covering |
| SecuritySafety | Carbon Monoxide Detector(s), Gated Community, Smoke Detector(s) |
| Bathroom Information | Vanity area |
EXTERIOR FEATURES
| Roof | Concrete, Shake |
| Has Pool | Yes |
| Pool | Fenced, In Ground, Private, Waterfall |
| Has Patio | Yes |
| Patio | Concrete, Covered |
| Has Fence | Yes |
| Fencing | Privacy, Stucco Wall |
| Has Sprinklers | Yes |
WALKSCORE
MAP
MORTGAGE CALCULATOR
- Principal & Interest:
- Property Tax: $2,341
- Home Insurance:$119
- HOA Fees:$0
- Mortgage Insurance:
PRICE HISTORY
| Date | Event | Price |
| 09/11/2020 | Sold | $2,145,000 |
| 09/02/2020 | Pending | $2,195,000 |
| 08/05/2020 | Active Under Contract | $2,195,000 |
| 07/31/2020 | Listed | $2,195,000 |

Topfind Realty
REALTOR®
(844)-333-8033
Questions? Contact today.
Interested in buying or selling a home similar to 3501 Wrightwood Drive?
Studio City Similar Properties
Listing provided courtesy of Lynn Teschner, Rodeo Realty. Based on information from California Regional Multiple Listing Service, Inc. as of #Date#. This information is for your personal, non-commercial use and may not be used for any purpose other than to identify prospective properties you may be interested in purchasing. Display of MLS data is usually deemed reliable but is NOT guaranteed accurate by the MLS. Buyers are responsible for verifying the accuracy of all information and should investigate the data themselves or retain appropriate professionals. Information from sources other than the Listing Agent may have been included in the MLS data. Unless otherwise specified in writing, Broker/Agent has not and will not verify any information obtained from other sources. The Broker/Agent providing the information contained herein may or may not have been the Listing and/or Selling Agent.
