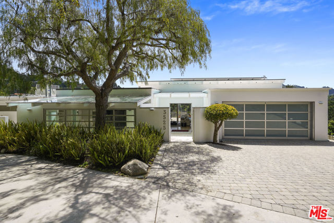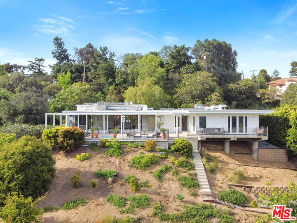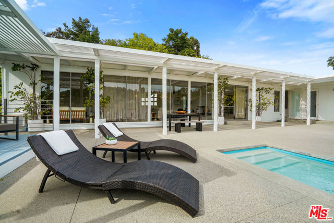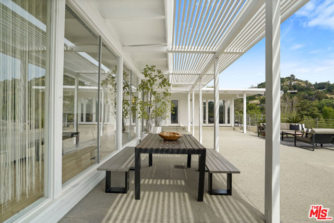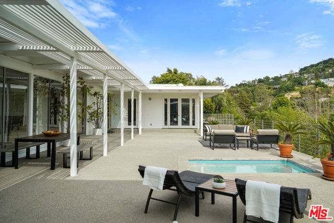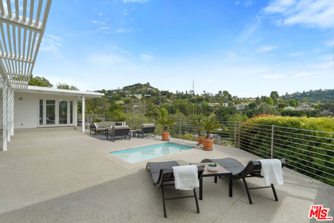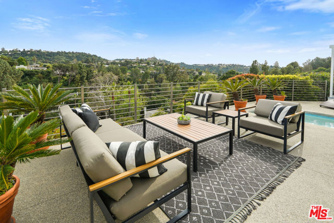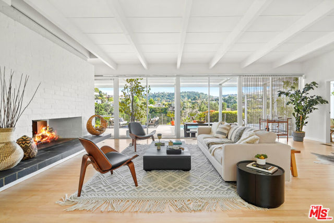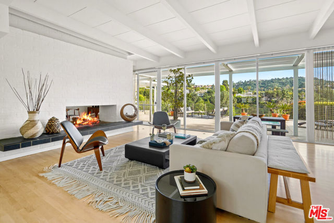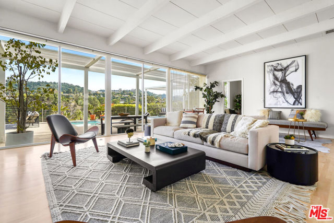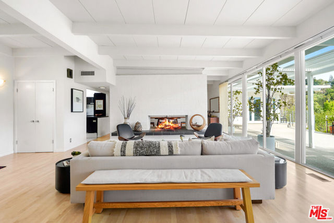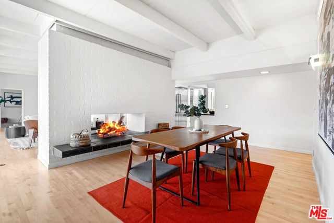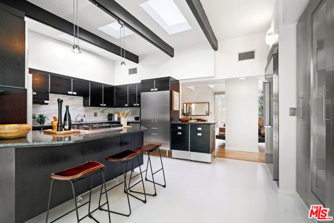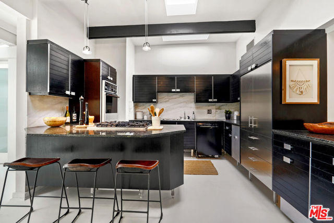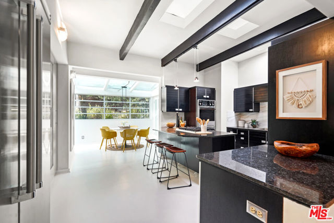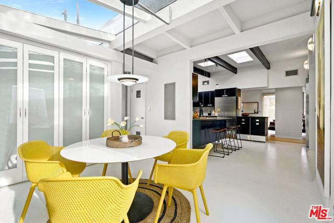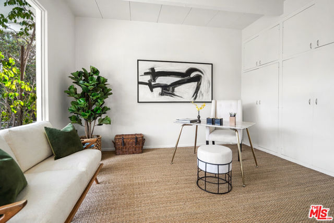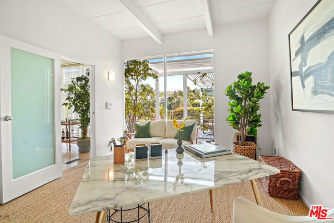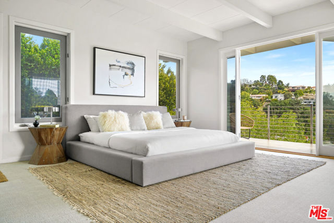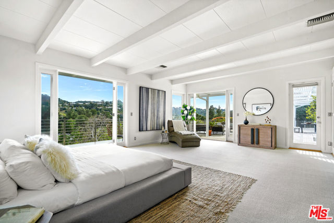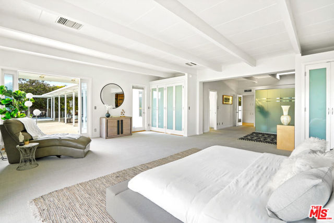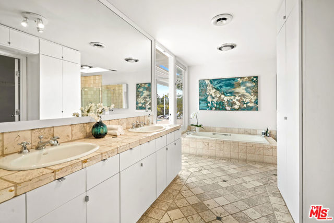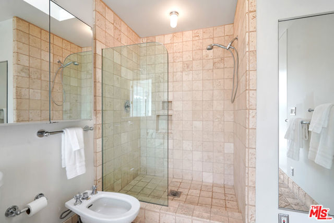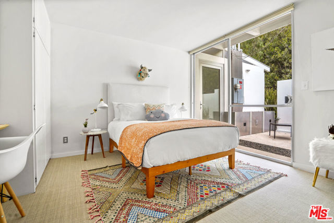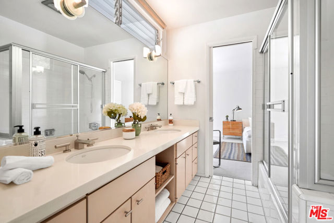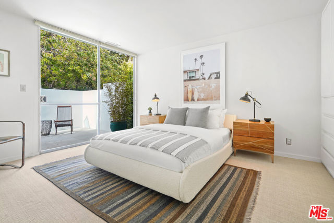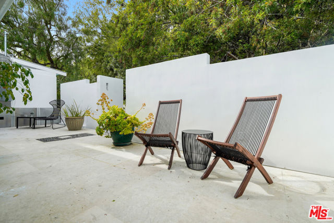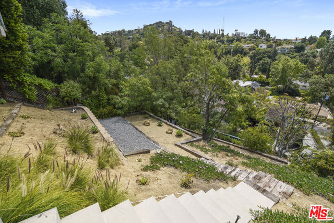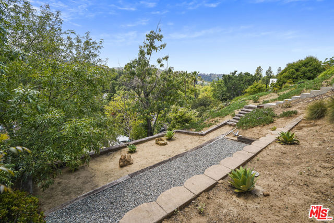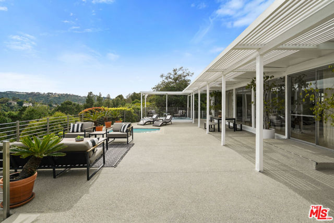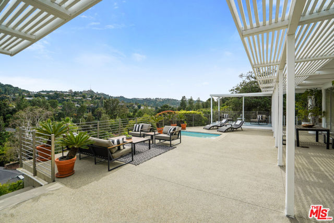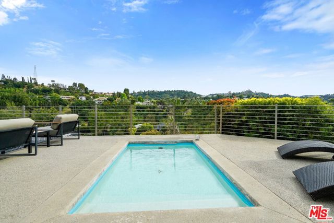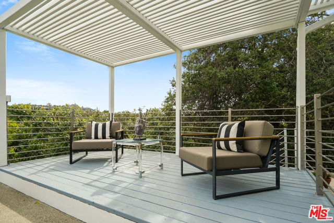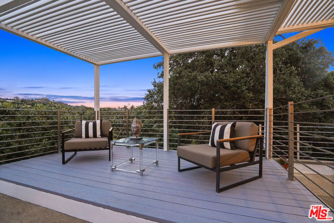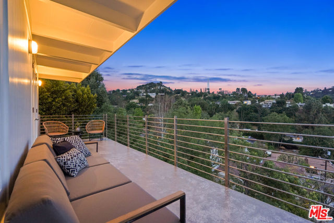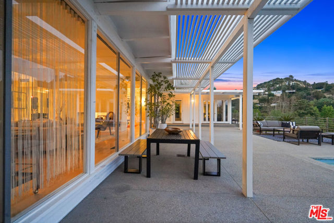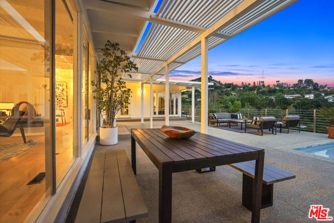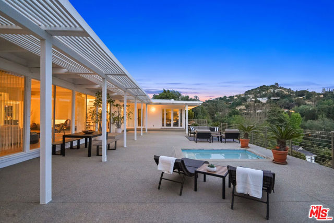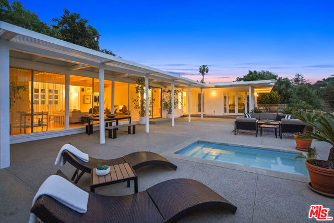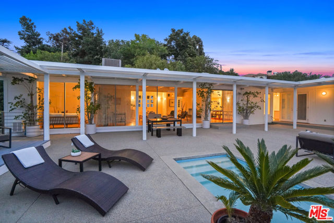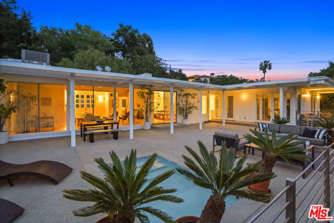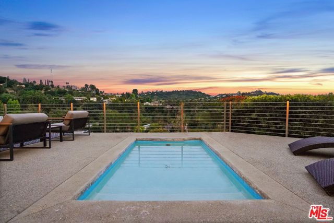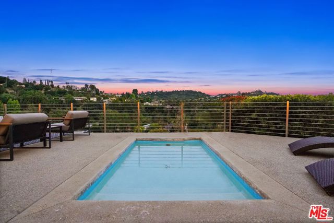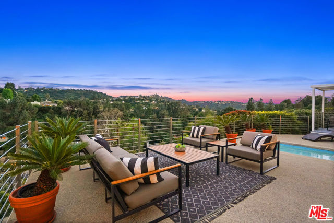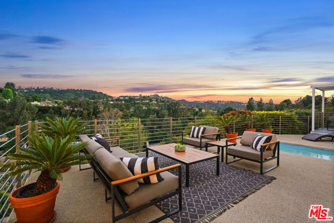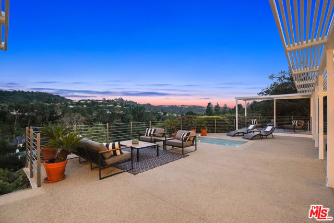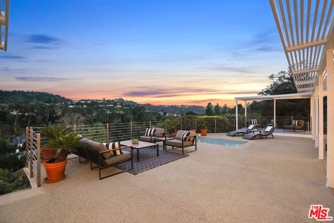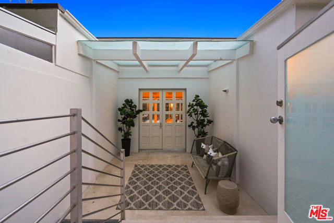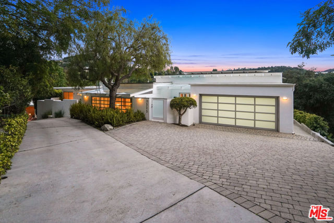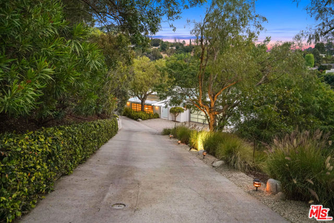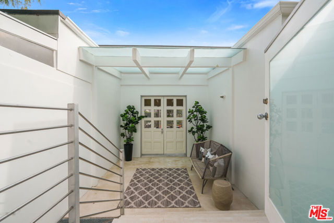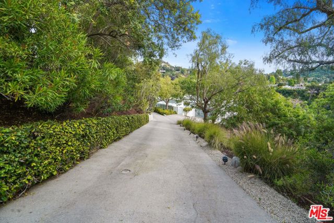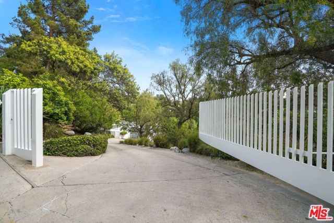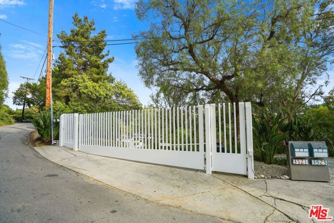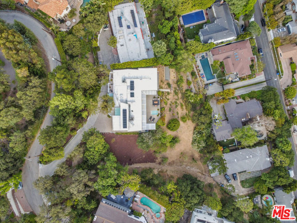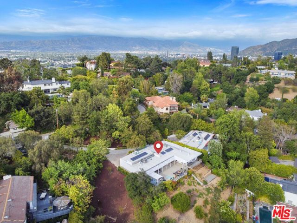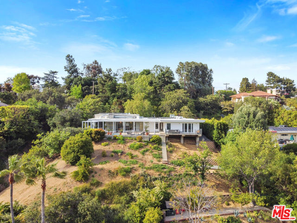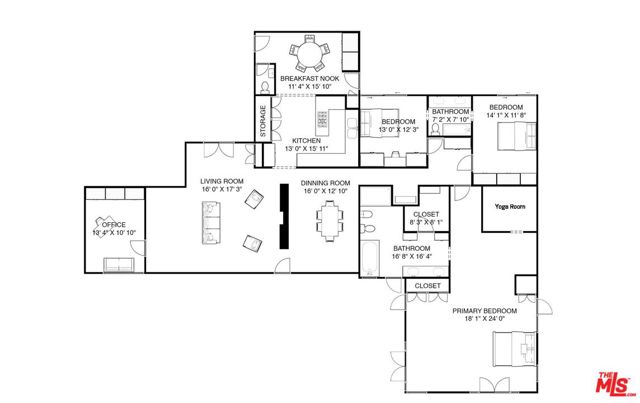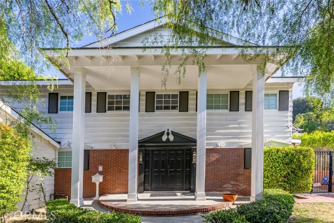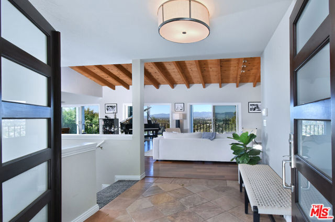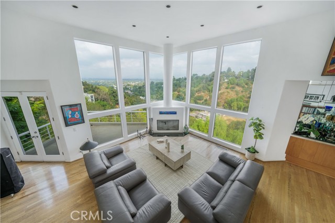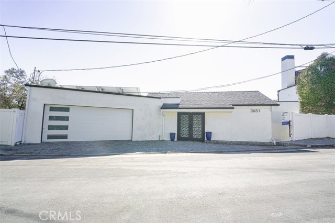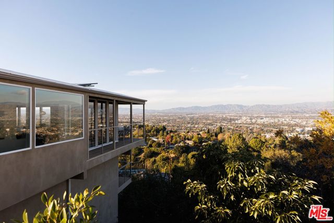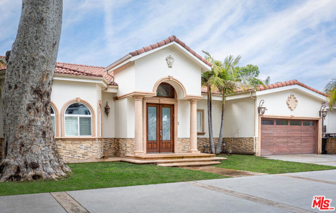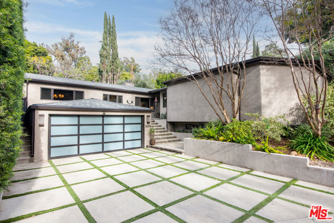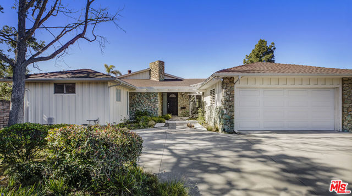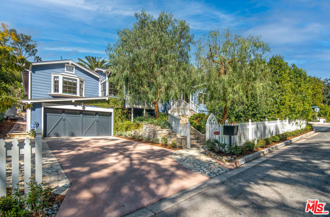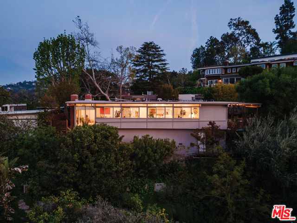3525 Berry Drive
Studio City, CA 91604
Sold
3525 Berry Drive
Studio City, CA 91604
Sold
Nestled sky-high among the trees in Studio City's prestigious Berry Hilltop Community, we present a magnificent Mid-Century Modern, c. 1960. Set on 3/4 of an acre of vast, verdant grounds the property is focused on total attunement to its natural, organic surroundings. Form follows function as bold, clean lines of the exterior echo through the interiors with a floorplan that flows with an easy, relaxed elegance. Simplicity is the ultimate sophistication as living and entertainment spaces become one in light, luxury and comfort. Expressing artful design, the sleek, sunlit kitchen is perfect for the at home chef. Beautifully bridging the aesthetic divide between structure and nature, a continuum of floor to ceiling walls of glass bring the outdoors in showcasing boundless, breathtaking vistas as far as the eye can see. Expansive terraces and view decks provide the ideal venue for warm, relaxed lounging by day; cool, lavish entertaining by night. Four bedrooms with three baths including a lux primary suite with private terrace and Zen yoga room round out the comfortable accommodations. Highlights include gated entrance, attached 2-car garage, solar system and dual dedicated parking spots on Berry Drive! This private urban hills retreat is located in the Carpenter Charter School District and just moments from major film and TV studios and the chic shopping and dining district along famed Ventura Blvd. Embracing the hierarchy of modernism, this mid-century architectural is perennially trending, ever in demand; forward looking, yet timeless in style. Welcome!
PROPERTY INFORMATION
| MLS # | 23254529 | Lot Size | 33,220 Sq. Ft. |
| HOA Fees | $0/Monthly | Property Type | Single Family Residence |
| Price | $ 2,795,000
Price Per SqFt: $ 901 |
DOM | 791 Days |
| Address | 3525 Berry Drive | Type | Residential |
| City | Studio City | Sq.Ft. | 3,102 Sq. Ft. |
| Postal Code | 91604 | Garage | 2 |
| County | Los Angeles | Year Built | 1960 |
| Bed / Bath | 4 / 1.5 | Parking | 4 |
| Built In | 1960 | Status | Closed |
| Sold Date | 2023-06-30 |
INTERIOR FEATURES
| Has Laundry | Yes |
| Laundry Information | Inside |
| Has Fireplace | Yes |
| Fireplace Information | Living Room, Family Room |
| Has Appliances | Yes |
| Kitchen Appliances | Dishwasher, Disposal, Refrigerator |
| Kitchen Information | Kitchen Open to Family Room |
| Kitchen Area | Breakfast Counter / Bar, Breakfast Nook, Dining Room |
| Has Heating | Yes |
| Heating Information | Central |
| Room Information | Walk-In Closet, Living Room, Master Bathroom, Family Room |
| Has Cooling | Yes |
| Cooling Information | Central Air |
| Flooring Information | Wood |
| InteriorFeatures Information | Beamed Ceilings, Open Floorplan |
| Has Spa | No |
| SpaDescription | None |
| WindowFeatures | Skylight(s) |
| SecuritySafety | Automatic Gate |
| Bathroom Information | Vanity area, Bidet, Shower in Tub |
EXTERIOR FEATURES
| Has Pool | No |
| Pool | None |
WALKSCORE
MAP
MORTGAGE CALCULATOR
- Principal & Interest:
- Property Tax: $2,981
- Home Insurance:$119
- HOA Fees:$0
- Mortgage Insurance:
PRICE HISTORY
| Date | Event | Price |
| 05/24/2023 | Pending | $2,795,000 |
| 05/15/2023 | Listed | $2,795,000 |

Topfind Realty
REALTOR®
(844)-333-8033
Questions? Contact today.
Interested in buying or selling a home similar to 3525 Berry Drive?
Studio City Similar Properties
Listing provided courtesy of Michael J. Okun, Sotheby's International Realty. Based on information from California Regional Multiple Listing Service, Inc. as of #Date#. This information is for your personal, non-commercial use and may not be used for any purpose other than to identify prospective properties you may be interested in purchasing. Display of MLS data is usually deemed reliable but is NOT guaranteed accurate by the MLS. Buyers are responsible for verifying the accuracy of all information and should investigate the data themselves or retain appropriate professionals. Information from sources other than the Listing Agent may have been included in the MLS data. Unless otherwise specified in writing, Broker/Agent has not and will not verify any information obtained from other sources. The Broker/Agent providing the information contained herein may or may not have been the Listing and/or Selling Agent.
