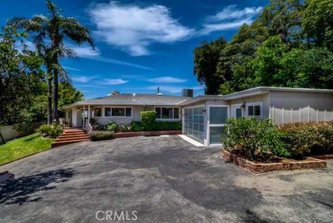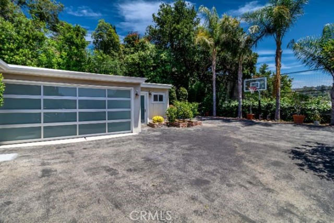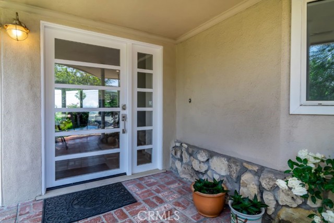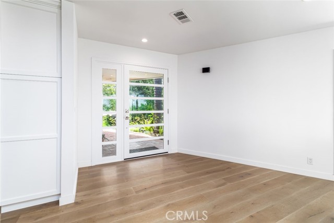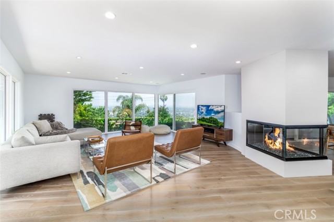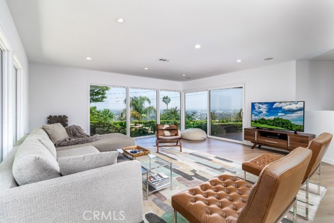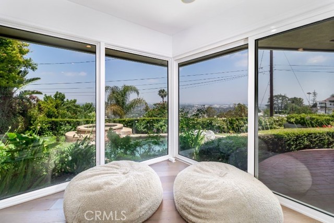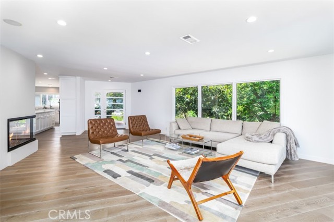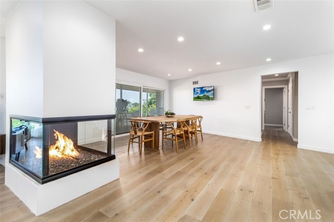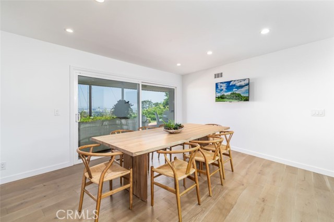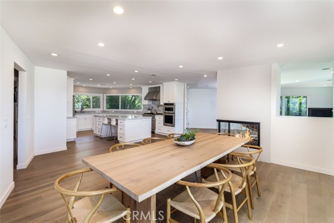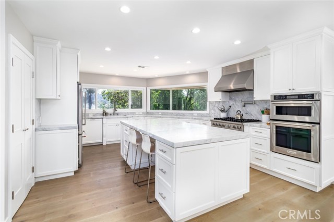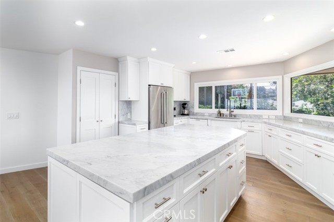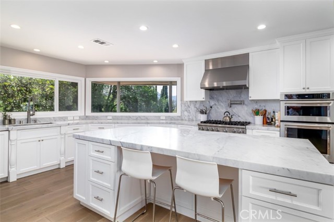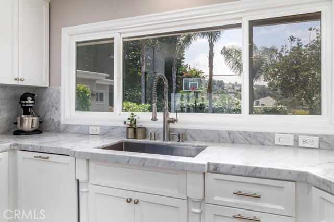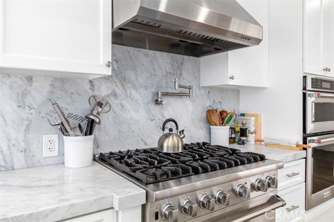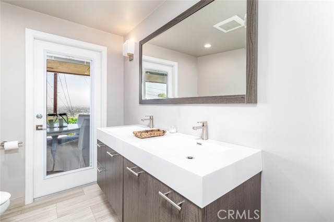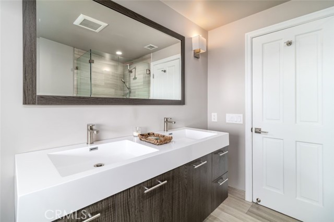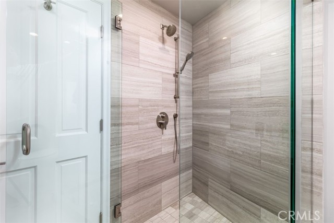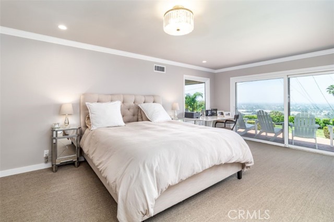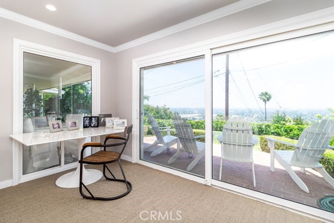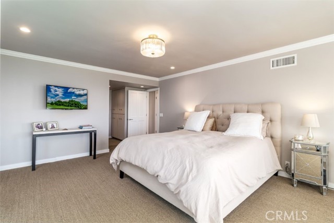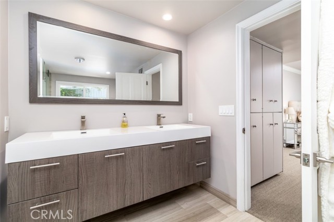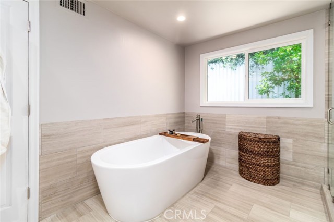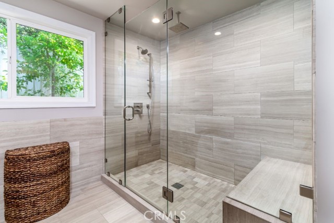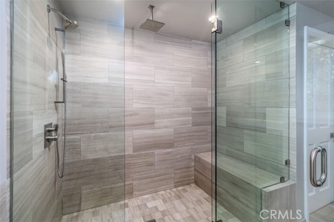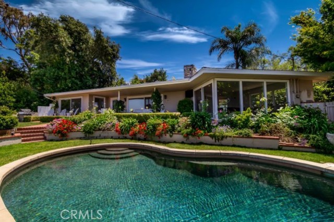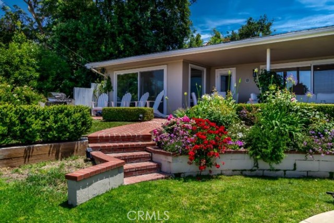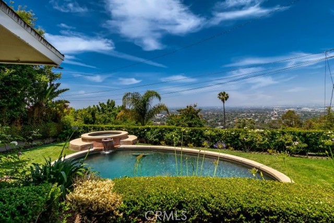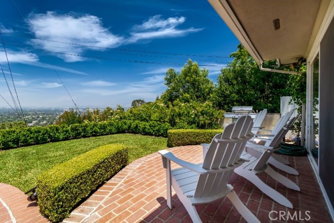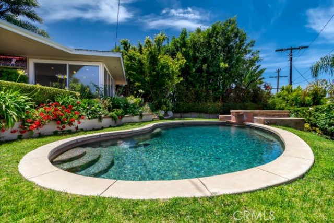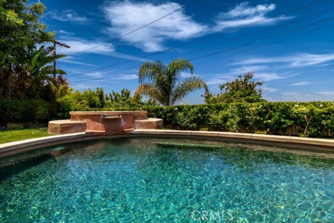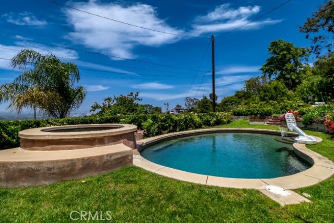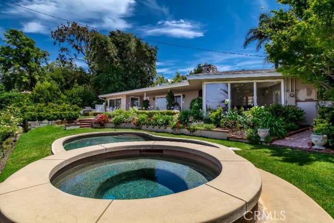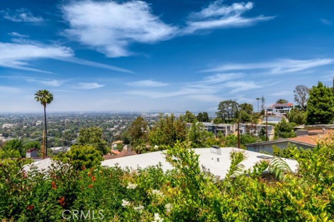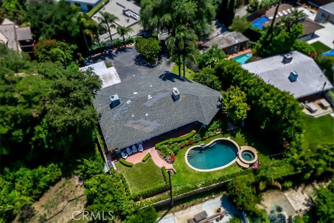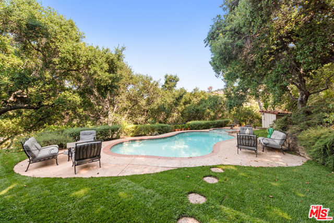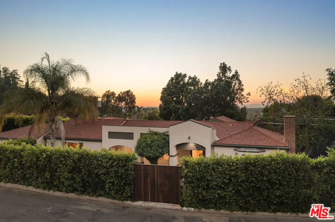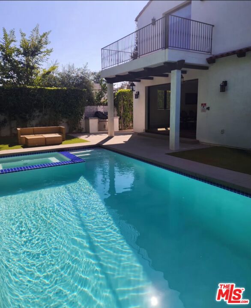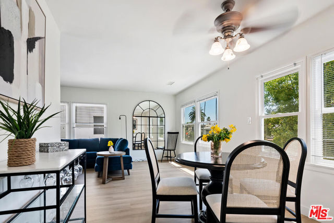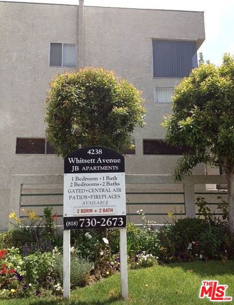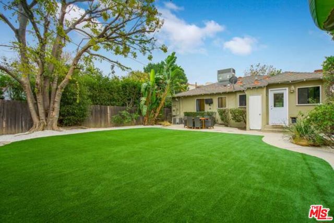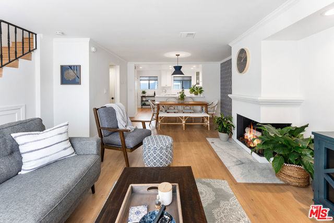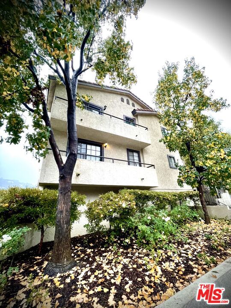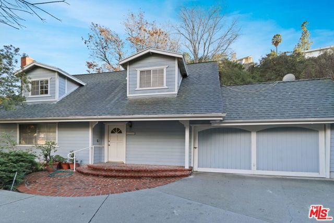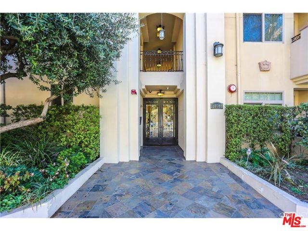3546 Berry Drive
Studio City, CA 91604
$10,000
Price
Price
2
Bed
Bed
1
Bath
Bath
1,999 Sq. Ft.
$6 / Sq. Ft.
$6 / Sq. Ft.
Sold
3546 Berry Drive
Studio City, CA 91604
Sold
$10,000
Price
Price
2
Bed
Bed
1
Bath
Bath
1,999
Sq. Ft.
Sq. Ft.
Gated private property in the Mulholland corridor. Jetliner views, swimming pool, basketball court, top-of-the-line property. Perfect for single celebrity. Walls of glass allow for an abundance of natural light throughout this open floor plan. A completely open and airy kitchen that looks out to canyon & mountains, that provide a tranquil setting. The master is a mini suite, with incredible city views, and a walk in closet. Master bath features an exposed glass window that lets in lots of natural light, a sunken tub and a separate shower. The second bathroom also takes in natural light and opens to Incredible city lights. This home is perfect for entertaining. Step out to paradise, the brick patio leads you to a heart shaped pool and spa tub, and of course the most incredible sweeping views of the valley.
PROPERTY INFORMATION
| MLS # | SR23142017 | Lot Size | 11,131 Sq. Ft. |
| HOA Fees | $0/Monthly | Property Type | Single Family Residence |
| Price | $ 12,000
Price Per SqFt: $ 6 |
DOM | 815 Days |
| Address | 3546 Berry Drive | Type | Residential Lease |
| City | Studio City | Sq.Ft. | 1,999 Sq. Ft. |
| Postal Code | 91604 | Garage | 2 |
| County | Los Angeles | Year Built | 1957 |
| Bed / Bath | 2 / 1 | Parking | 2 |
| Built In | 1957 | Status | Closed |
| Rented Date | 2023-08-29 |
INTERIOR FEATURES
| Has Laundry | Yes |
| Laundry Information | Gas Dryer Hookup, In Closet, Inside, Washer Hookup |
| Has Fireplace | Yes |
| Fireplace Information | Living Room, Gas, Gas Starter, See Through, Two Way, See Remarks |
| Has Appliances | Yes |
| Kitchen Appliances | 6 Burner Stove, Built-In Range, Dishwasher, Disposal, Microwave, Range Hood |
| Kitchen Information | Kitchen Island, Kitchen Open to Family Room, Remodeled Kitchen |
| Kitchen Area | Breakfast Counter / Bar, Dining Room |
| Has Heating | Yes |
| Heating Information | Central, Forced Air |
| Room Information | All Bedrooms Down, Center Hall, Formal Entry, Kitchen, Laundry, Living Room, Main Floor Primary Bedroom, Primary Bathroom, Primary Bedroom, Primary Suite, Walk-In Closet |
| Has Cooling | Yes |
| Cooling Information | Central Air, Electric |
| Flooring Information | Stone, Wood |
| InteriorFeatures Information | Open Floorplan, Pantry, Recessed Lighting |
| DoorFeatures | Panel Doors, Sliding Doors |
| EntryLocation | Front Door |
| Entry Level | 1 |
| Has Spa | No |
| SpaDescription | None |
| WindowFeatures | Double Pane Windows |
| Bathroom Information | Bathtub, Shower, Double Sinks in Primary Bath, Remodeled, Separate tub and shower, Soaking Tub, Walk-in shower |
| Main Level Bedrooms | 2 |
| Main Level Bathrooms | 2 |
EXTERIOR FEATURES
| FoundationDetails | Slab |
| Roof | Composition |
| Has Pool | Yes |
| Pool | Private, In Ground |
| Has Patio | Yes |
| Patio | Concrete, Covered |
| Has Fence | Yes |
| Fencing | Block, Wood, Wrought Iron |
| Has Sprinklers | Yes |
WALKSCORE
MAP
PRICE HISTORY
| Date | Event | Price |
| 08/02/2023 | Listed | $12,000 |

Topfind Realty
REALTOR®
(844)-333-8033
Questions? Contact today.
Interested in buying or selling a home similar to 3546 Berry Drive?
Studio City Similar Properties
Listing provided courtesy of Stephanie Vitacco, Equity Union. Based on information from California Regional Multiple Listing Service, Inc. as of #Date#. This information is for your personal, non-commercial use and may not be used for any purpose other than to identify prospective properties you may be interested in purchasing. Display of MLS data is usually deemed reliable but is NOT guaranteed accurate by the MLS. Buyers are responsible for verifying the accuracy of all information and should investigate the data themselves or retain appropriate professionals. Information from sources other than the Listing Agent may have been included in the MLS data. Unless otherwise specified in writing, Broker/Agent has not and will not verify any information obtained from other sources. The Broker/Agent providing the information contained herein may or may not have been the Listing and/or Selling Agent.
