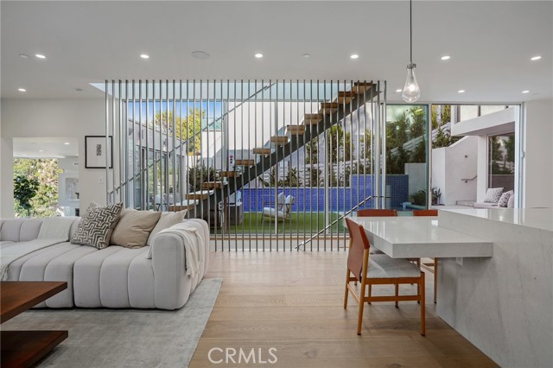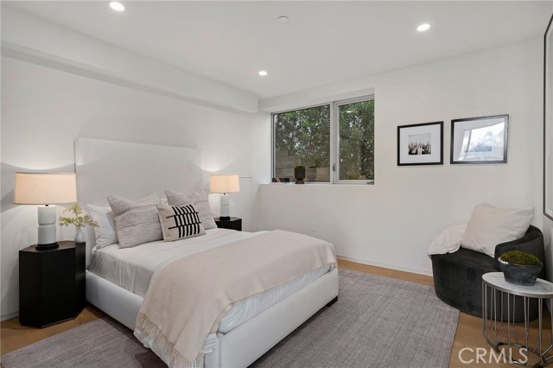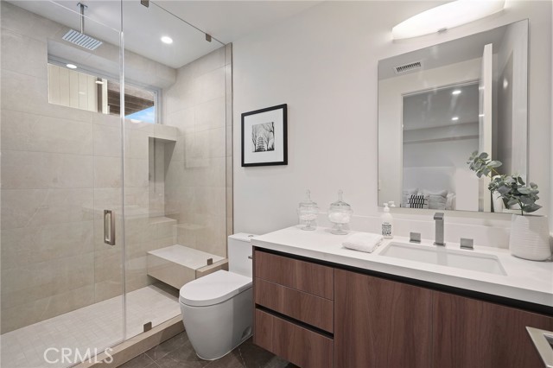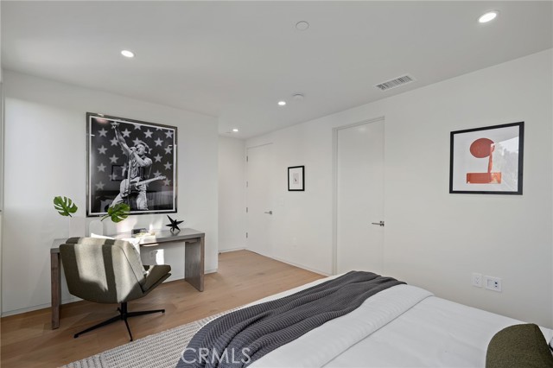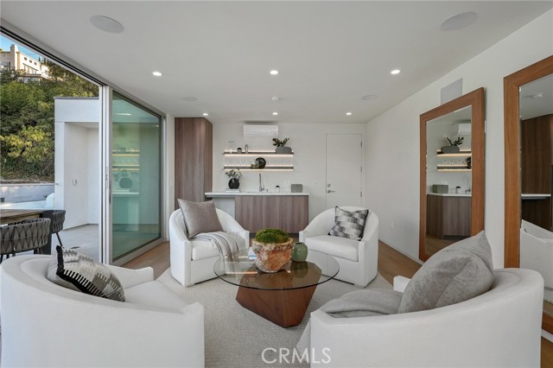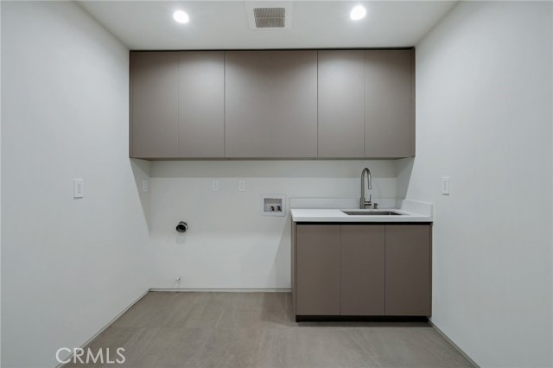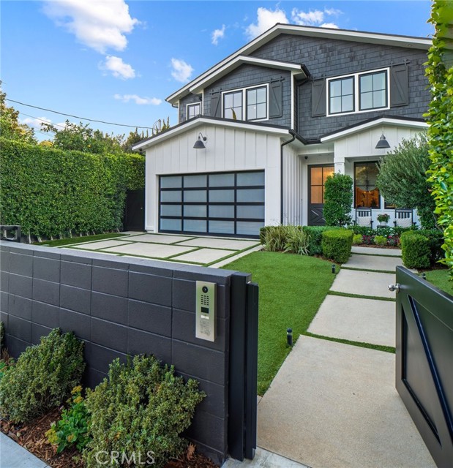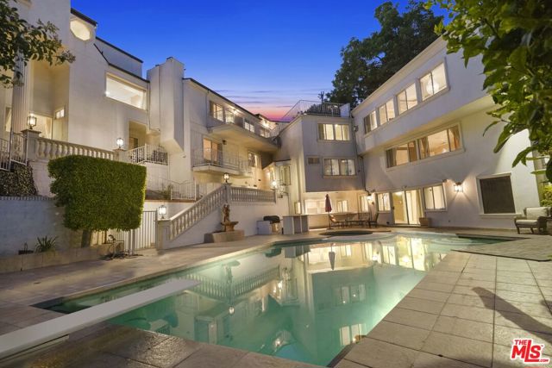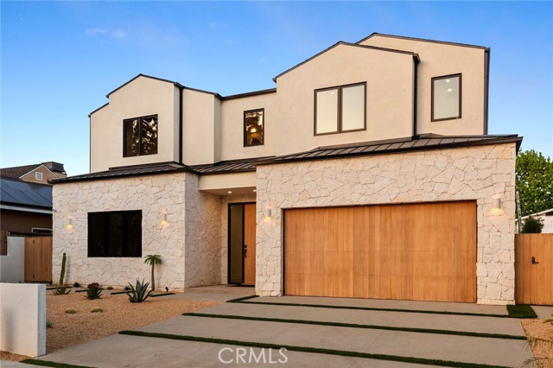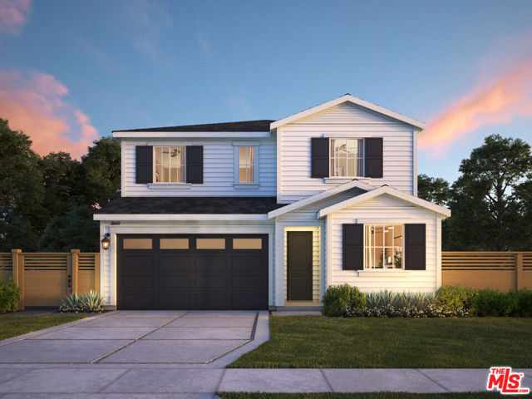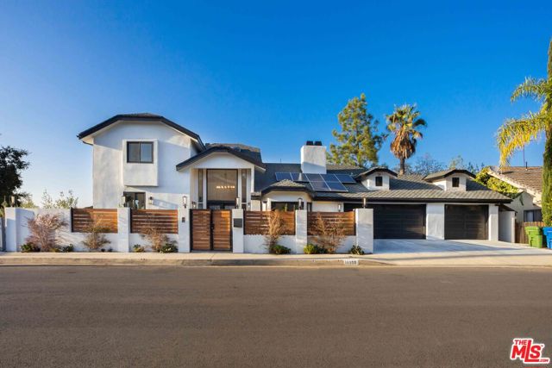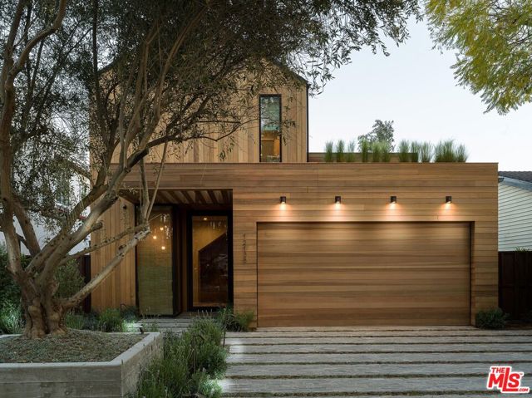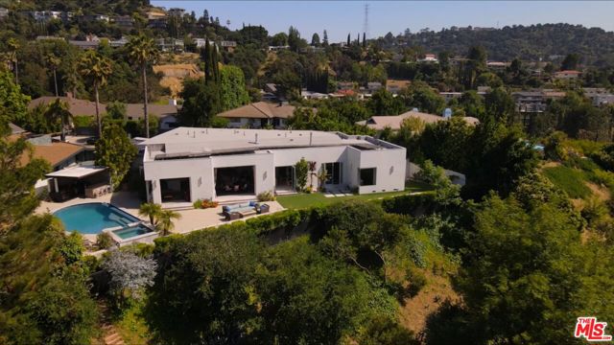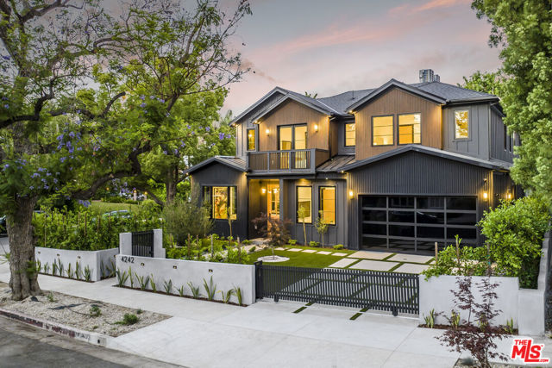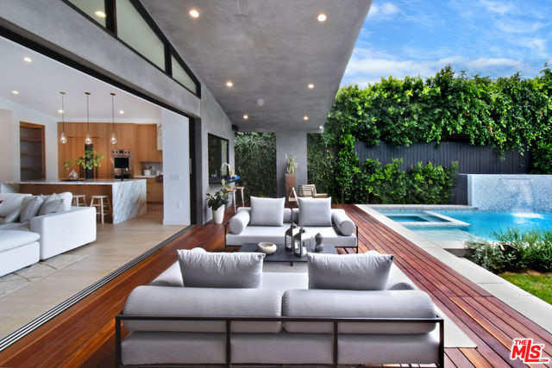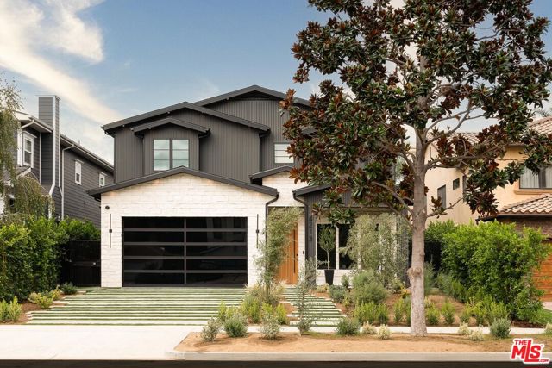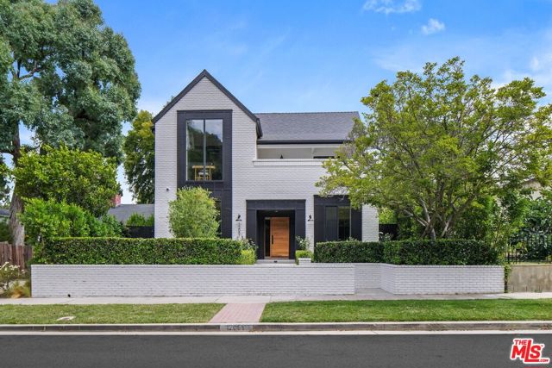3668 Buena Park Drive
Studio City, CA 91604
Hidden in the hills above Studio City, this modern new construction home boasts breathtaking views of the Valley. The modern exterior gives way to a warm, inviting interior filled with natural woods, imported stone and expansive walls of glass that flood the home with natural light. The open, airy floor plan is perfect for modern living, featuring a state-of-the-art chef’s kitchen equipped with high-end Miele appliances, a massive island with seating and walk-in pantry. The kitchen flows seamlessly into the spacious family room, creating a perfect environment for entertaining. Designed for indoor-outdoor living, oversized sliding glass doors open to a tranquil central courtyard, where there’s a sparkling pool/spa, built-in fire pit and ample patio/yard space. Completing the main living area is a formal living and dining room, and stylish powder room. Ascend the sleek floating staircase to find three generously sized ensuite bedrooms, including a stately primary suite that offers serene views, dual walk-in closets and a luxurious spa-like bathroom with a soaking tub, rainfall shower and double vanity. The upper level features a bonus room with a wet bar, full bathroom and spacious rooftop terrace with panoramic views of the Valley. Additional highlights include a lower-level ensuite bedroom, laundry room, high ceilings, smart home features like built-in speakers, a security system and three-car garage with EV charging. This is modern luxury living at its finest! Located South of the Boulevard within the award-winning Carpenter School District, this phenomenal property is just moments away from trendy restaurants, boutique shops, Fryman Canyon hiking trails and so much more.
PROPERTY INFORMATION
| MLS # | SR24206724 | Lot Size | 7,516 Sq. Ft. |
| HOA Fees | $0/Monthly | Property Type | Single Family Residence |
| Price | $ 3,990,000
Price Per SqFt: $ 961 |
DOM | 276 Days |
| Address | 3668 Buena Park Drive | Type | Residential |
| City | Studio City | Sq.Ft. | 4,153 Sq. Ft. |
| Postal Code | 91604 | Garage | 3 |
| County | Los Angeles | Year Built | 2024 |
| Bed / Bath | 5 / 5.5 | Parking | 3 |
| Built In | 2024 | Status | Active |
INTERIOR FEATURES
| Has Laundry | Yes |
| Laundry Information | Individual Room, Inside |
| Has Fireplace | Yes |
| Fireplace Information | Living Room |
| Has Appliances | Yes |
| Kitchen Appliances | Convection Oven, Dishwasher, Freezer, Gas Cooktop, Microwave, Range Hood, Refrigerator |
| Kitchen Information | Kitchen Island, Kitchen Open to Family Room, Walk-In Pantry |
| Kitchen Area | Breakfast Counter / Bar, Dining Room |
| Has Heating | Yes |
| Heating Information | Central |
| Room Information | Bonus Room, Entry, Family Room, Kitchen, Laundry, Living Room, Primary Suite, Walk-In Closet, Walk-In Pantry |
| Has Cooling | Yes |
| Cooling Information | Central Air |
| InteriorFeatures Information | Built-in Features, High Ceilings, Home Automation System, Open Floorplan, Pantry, Recessed Lighting, Storage, Wet Bar, Wired for Sound |
| DoorFeatures | Sliding Doors |
| EntryLocation | Second Floor with Steps |
| Entry Level | 2 |
| Has Spa | Yes |
| SpaDescription | Private, Heated, In Ground |
| SecuritySafety | Security System |
| Bathroom Information | Bathtub, Shower |
| Main Level Bedrooms | 0 |
| Main Level Bathrooms | 1 |
EXTERIOR FEATURES
| ExteriorFeatures | Lighting |
| Has Pool | Yes |
| Pool | Private, In Ground |
| Has Patio | Yes |
| Patio | Patio, Roof Top |
WALKSCORE
MAP
MORTGAGE CALCULATOR
- Principal & Interest:
- Property Tax: $4,256
- Home Insurance:$119
- HOA Fees:$0
- Mortgage Insurance:
PRICE HISTORY
| Date | Event | Price |
| 10/07/2024 | Listed | $3,990,000 |

Topfind Realty
REALTOR®
(844)-333-8033
Questions? Contact today.
Use a Topfind agent and receive a cash rebate of up to $39,900
Studio City Similar Properties
Listing provided courtesy of Dennis Chernov, The Agency. Based on information from California Regional Multiple Listing Service, Inc. as of #Date#. This information is for your personal, non-commercial use and may not be used for any purpose other than to identify prospective properties you may be interested in purchasing. Display of MLS data is usually deemed reliable but is NOT guaranteed accurate by the MLS. Buyers are responsible for verifying the accuracy of all information and should investigate the data themselves or retain appropriate professionals. Information from sources other than the Listing Agent may have been included in the MLS data. Unless otherwise specified in writing, Broker/Agent has not and will not verify any information obtained from other sources. The Broker/Agent providing the information contained herein may or may not have been the Listing and/or Selling Agent.














