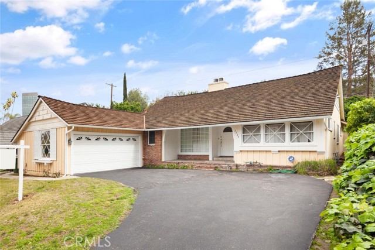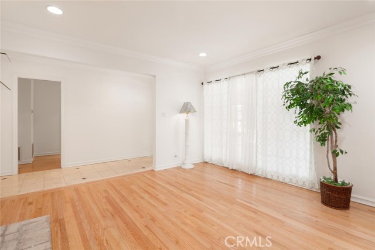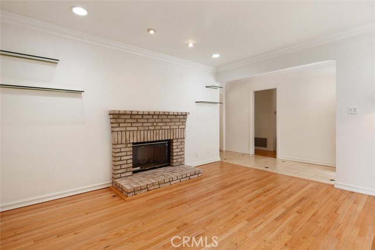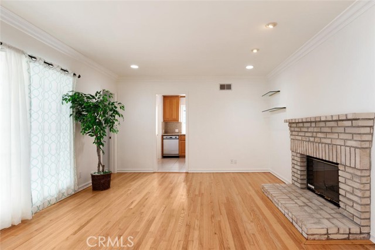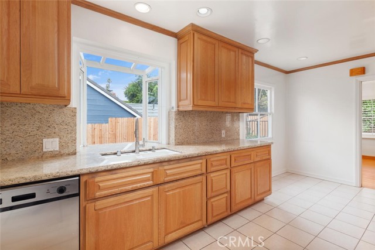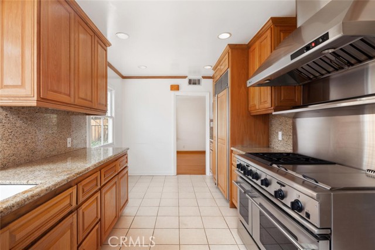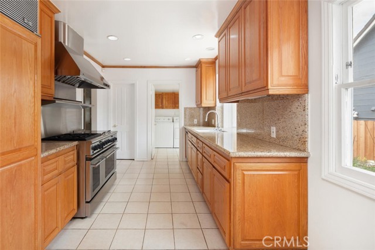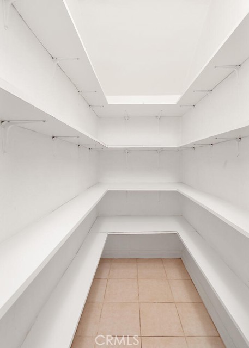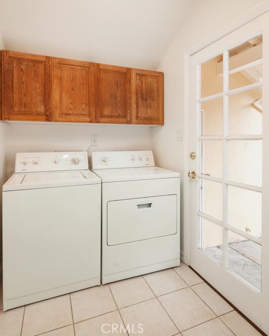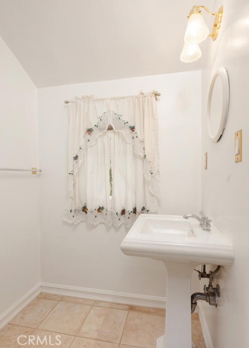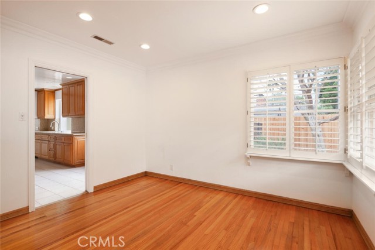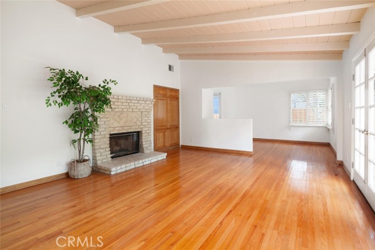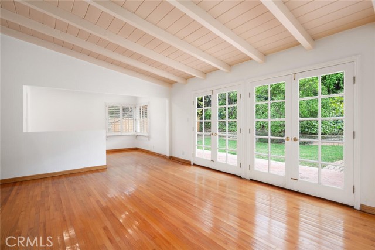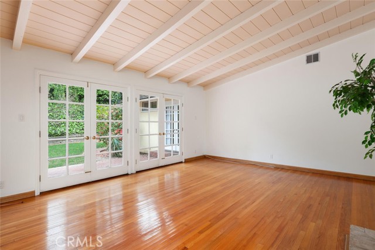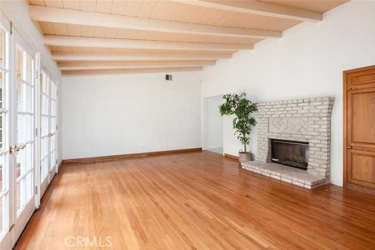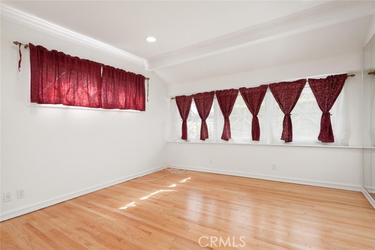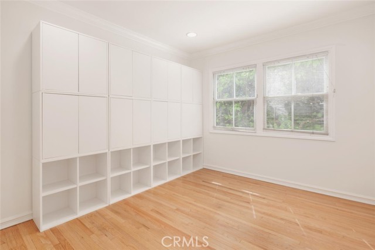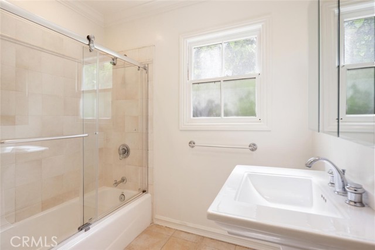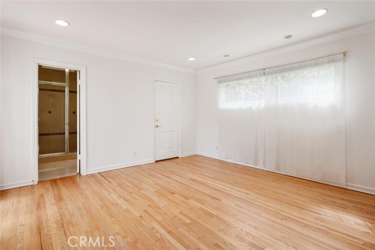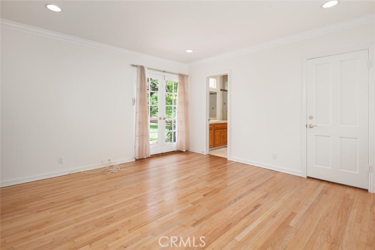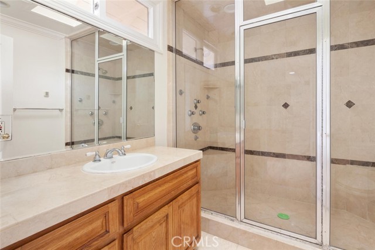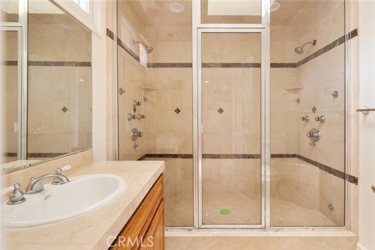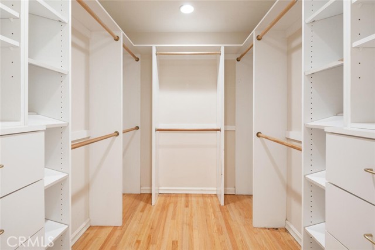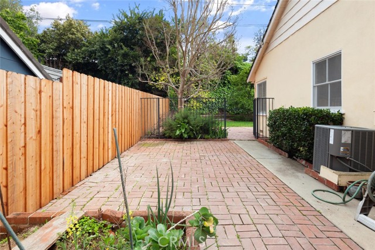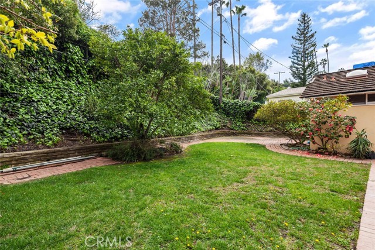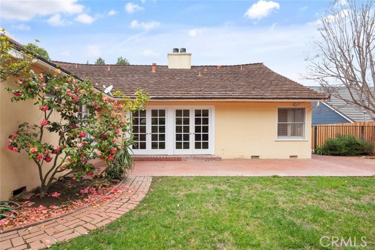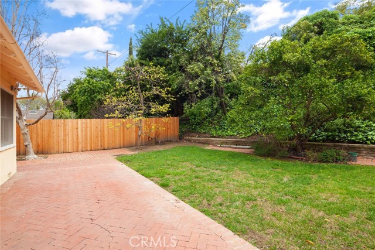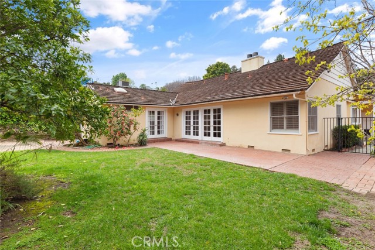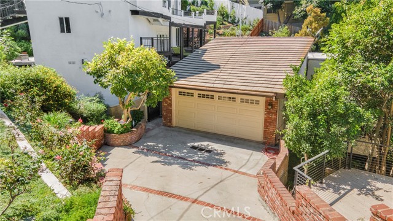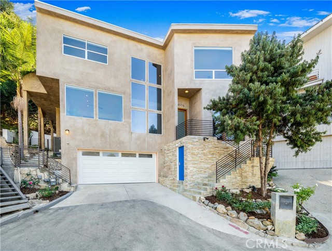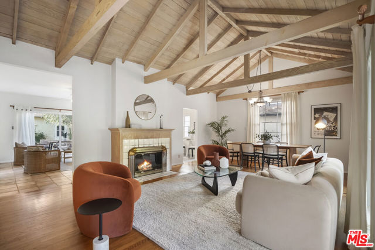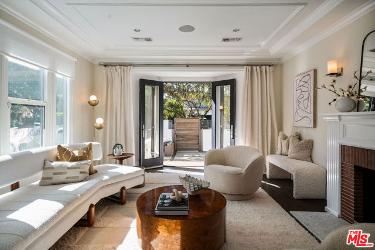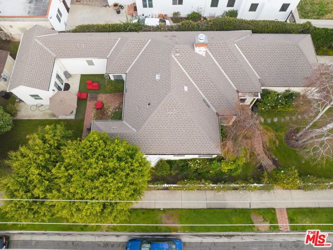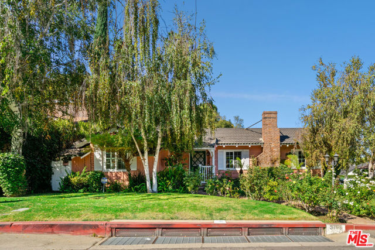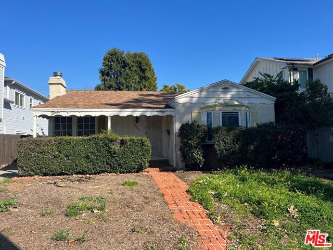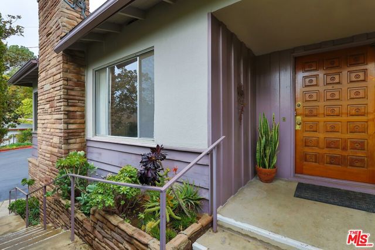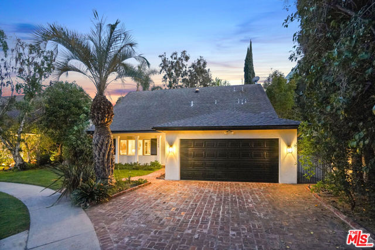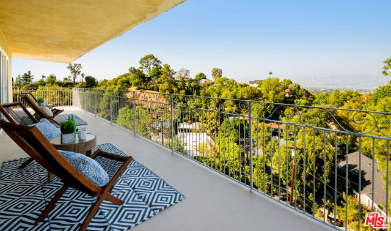3734 Wrightwood Drive
Studio City, CA 91604
Sold
3734 Wrightwood Drive
Studio City, CA 91604
Sold
Reminiscent of the Mellenthin ranch style, this stately single-level home provides an ideal opportunity to enjoy the best of Studio City and the Southern California lifestyle. The living room features a double-sided fireplace and opens to the kitchen, along with a convenient powder room. Spacious kitchen boasts stainless steel appliances (including pro-level stove with range hood), custom wood-panel fridge, bay window, walk-in pantry, and breakfast area, as well as a separate laundry room. Large dining room features California shutters looking out to the picturesque back yard. Entertain or relax in the generously sized family room, which seamlessly transitions to the back patio via multiple double-doors, while the fireplace completes the warm and welcoming atmosphere. The primary suite features a spacious walk-in closet, en-suite bathroom, and direct access to the back patio. The lush, tranquil back yard provides privacy and a serene environment to take in the sun and fresh air, with plenty of room for recreation, entertaining, and dining al fresco. A versatile gated side patio with garden bed completes the sprawling back yard. A stone’s throw away from Ventura Blvd shopping, Universal Studios, and South Weddington Park, with convenient access to the 101 freeway. A rare opportunity!
PROPERTY INFORMATION
| MLS # | SR23049608 | Lot Size | 8,625 Sq. Ft. |
| HOA Fees | $0/Monthly | Property Type | Single Family Residence |
| Price | $ 1,665,000
Price Per SqFt: $ 886 |
DOM | 834 Days |
| Address | 3734 Wrightwood Drive | Type | Residential |
| City | Studio City | Sq.Ft. | 1,879 Sq. Ft. |
| Postal Code | 91604 | Garage | 2 |
| County | Los Angeles | Year Built | 1954 |
| Bed / Bath | 3 / 1.5 | Parking | 2 |
| Built In | 1954 | Status | Closed |
| Sold Date | 2023-06-12 |
INTERIOR FEATURES
| Has Laundry | Yes |
| Laundry Information | Individual Room, Inside |
| Has Fireplace | Yes |
| Fireplace Information | Family Room, Living Room |
| Has Appliances | Yes |
| Kitchen Appliances | Dishwasher, Gas Oven, Gas Range, Microwave, Tankless Water Heater |
| Kitchen Information | Granite Counters |
| Kitchen Area | In Kitchen, Separated |
| Has Heating | Yes |
| Heating Information | Central |
| Room Information | All Bedrooms Down, Family Room, Formal Entry, Galley Kitchen, Kitchen, Laundry, Living Room, Main Floor Bedroom, Main Floor Master Bedroom, Master Bathroom, Master Bedroom, Master Suite |
| Has Cooling | Yes |
| Cooling Information | Central Air |
| Flooring Information | Wood |
| Main Level Bedrooms | 3 |
| Main Level Bathrooms | 3 |
EXTERIOR FEATURES
| Has Pool | No |
| Pool | None |
| Has Sprinklers | Yes |
WALKSCORE
MAP
MORTGAGE CALCULATOR
- Principal & Interest:
- Property Tax: $1,776
- Home Insurance:$119
- HOA Fees:$0
- Mortgage Insurance:
PRICE HISTORY
| Date | Event | Price |
| 06/12/2023 | Sold | $1,500,000 |
| 05/16/2023 | Active Under Contract | $1,665,000 |
| 04/12/2023 | Relisted | $1,665,000 |
| 04/01/2023 | Active Under Contract | $1,665,000 |
| 03/27/2023 | Listed | $1,665,000 |

Topfind Realty
REALTOR®
(844)-333-8033
Questions? Contact today.
Interested in buying or selling a home similar to 3734 Wrightwood Drive?
Studio City Similar Properties
Listing provided courtesy of Laura LeValley, Berkshire Hathaway HomeServices California Propert. Based on information from California Regional Multiple Listing Service, Inc. as of #Date#. This information is for your personal, non-commercial use and may not be used for any purpose other than to identify prospective properties you may be interested in purchasing. Display of MLS data is usually deemed reliable but is NOT guaranteed accurate by the MLS. Buyers are responsible for verifying the accuracy of all information and should investigate the data themselves or retain appropriate professionals. Information from sources other than the Listing Agent may have been included in the MLS data. Unless otherwise specified in writing, Broker/Agent has not and will not verify any information obtained from other sources. The Broker/Agent providing the information contained herein may or may not have been the Listing and/or Selling Agent.
