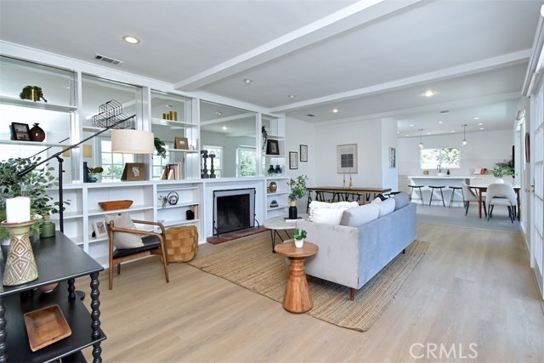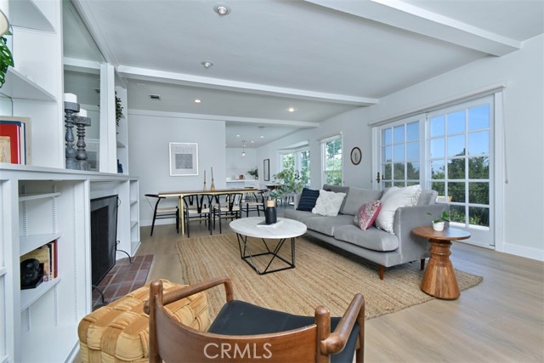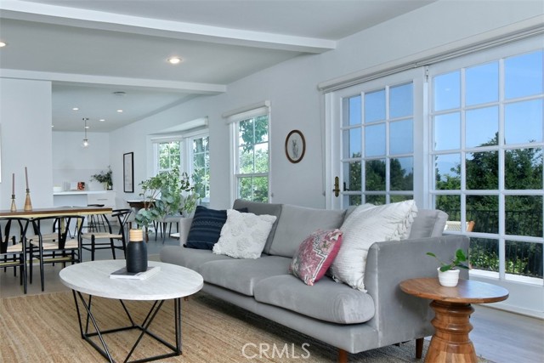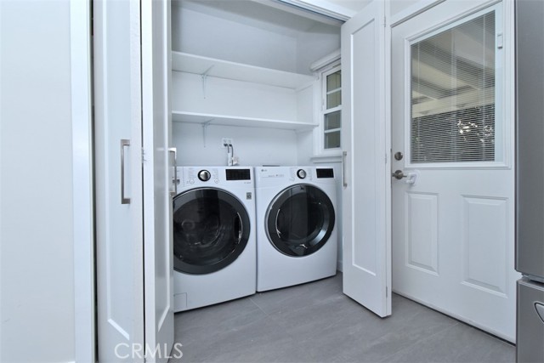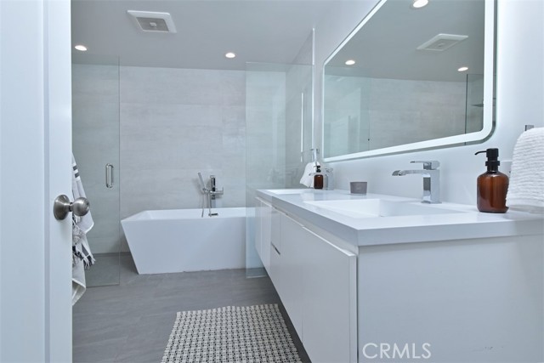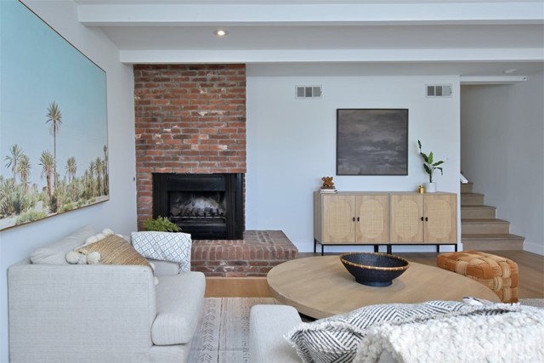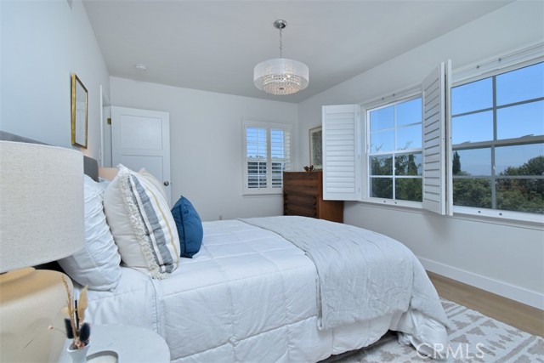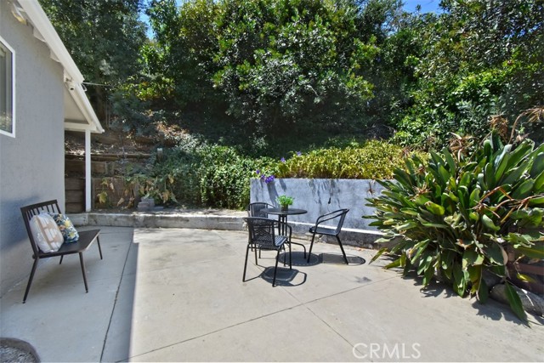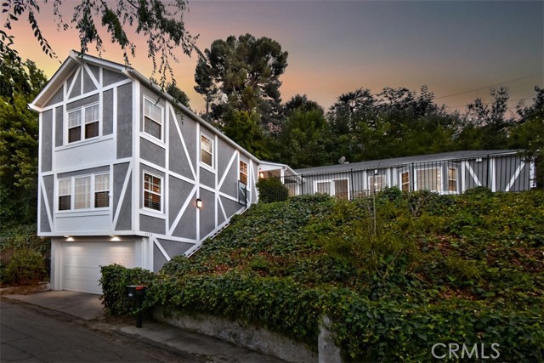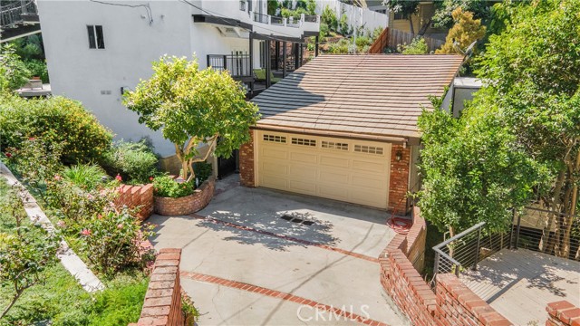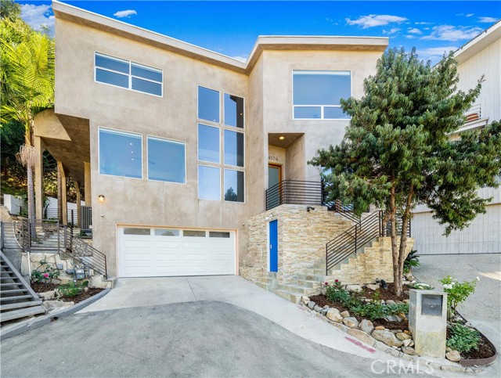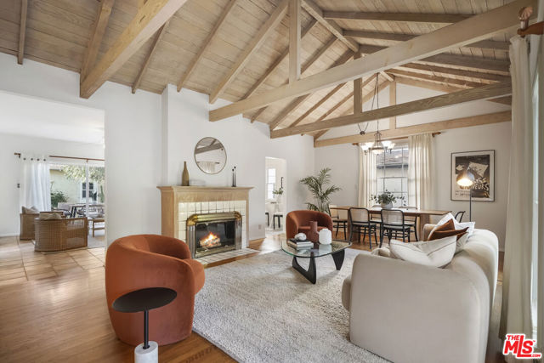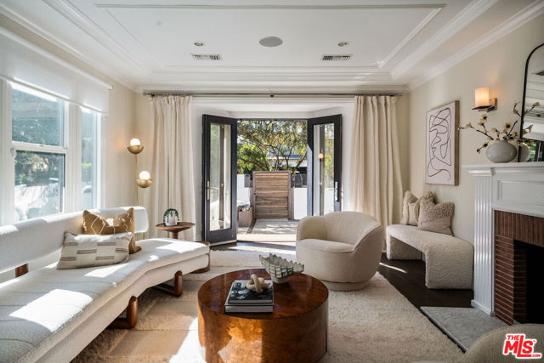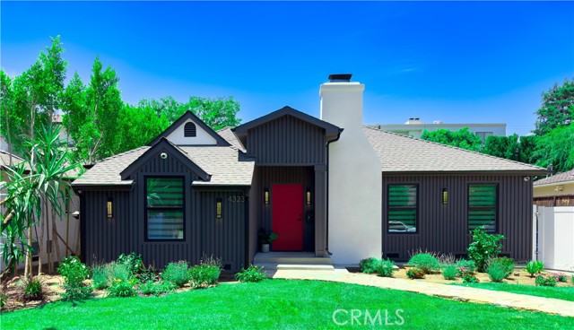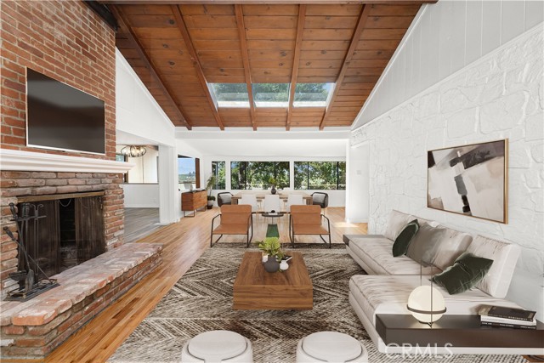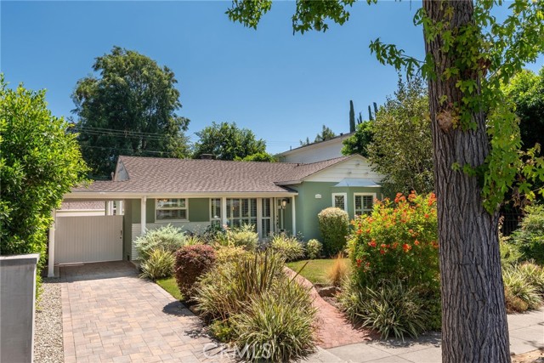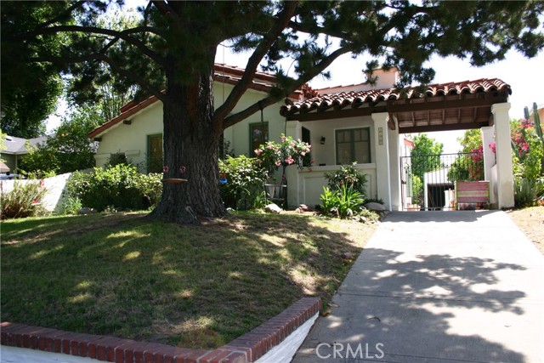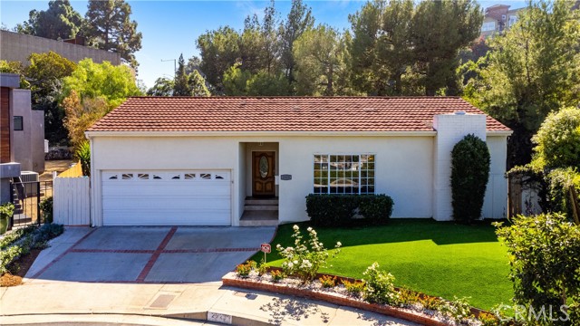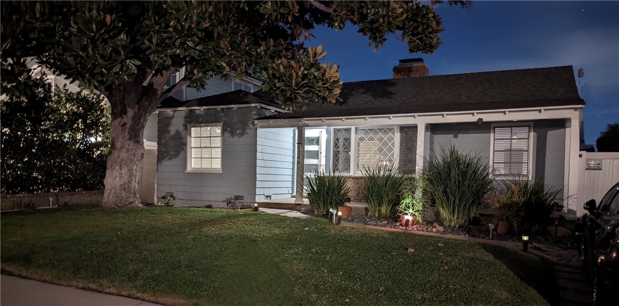3753 Berry Drive
Studio City, CA 91604
Seller will consider offers asking for up to 2.5% IN CONCESSIONS, if the purchase price and other terms offered by the Buyer are acceptable to Seller. Nestled in the hills of Studio City, South of the Boulevard, this remodeled 3-bed, 2-bath home offers panoramic mountain and valley views. The open floor plan features a light-filled living room with a fireplace, built-ins, and large windows. The spacious kitchen boasts a central island with seating, stainless steel appliances, and ample cabinets and countertops and a wonderful bay window. The private primary suite offers a tranquil retreat with a beautiful spa-like bathroom featuring double sinks, a soaking tub, a shower, and a walk-in closet. The versatile downstairs family room, complete with a fireplace, can serve as an office, playroom, or guest room. Located in the Carpenter School District, this delightful home provided easy access to all that Studio City has to offer, including shops, restaurants and entertainment studios. Check out the 3D tour and video on the website.
PROPERTY INFORMATION
| MLS # | SR24155962 | Lot Size | 9,023 Sq. Ft. |
| HOA Fees | $0/Monthly | Property Type | Single Family Residence |
| Price | $ 1,695,000
Price Per SqFt: $ 855 |
DOM | 433 Days |
| Address | 3753 Berry Drive | Type | Residential |
| City | Studio City | Sq.Ft. | 1,982 Sq. Ft. |
| Postal Code | 91604 | Garage | 2 |
| County | Los Angeles | Year Built | 1940 |
| Bed / Bath | 3 / 2 | Parking | 2 |
| Built In | 1940 | Status | Active |
INTERIOR FEATURES
| Has Laundry | Yes |
| Laundry Information | Dryer Included, Individual Room, Inside, Washer Included |
| Has Fireplace | Yes |
| Fireplace Information | Living Room |
| Has Appliances | Yes |
| Kitchen Appliances | Dishwasher, Microwave, Range Hood, Refrigerator |
| Kitchen Information | Kitchen Island, Remodeled Kitchen |
| Kitchen Area | Area, In Kitchen, Separated |
| Has Heating | Yes |
| Heating Information | Central |
| Room Information | Family Room, Kitchen, Laundry, Living Room |
| Has Cooling | Yes |
| Cooling Information | Central Air |
| Flooring Information | Wood |
| InteriorFeatures Information | Open Floorplan, Recessed Lighting |
| EntryLocation | second level with steps |
| Entry Level | 2 |
| Has Spa | No |
| SpaDescription | None |
| Bathroom Information | Bathtub, Shower, Shower in Tub, Double Sinks in Primary Bath, Remodeled |
| Main Level Bedrooms | 3 |
| Main Level Bathrooms | 2 |
EXTERIOR FEATURES
| Has Pool | No |
| Pool | None |
| Has Patio | Yes |
| Patio | Brick, Patio Open, Front Porch, Stone |
WALKSCORE
MAP
MORTGAGE CALCULATOR
- Principal & Interest:
- Property Tax: $1,808
- Home Insurance:$119
- HOA Fees:$0
- Mortgage Insurance:
PRICE HISTORY
| Date | Event | Price |
| 08/01/2024 | Listed | $1,695,000 |

Topfind Realty
REALTOR®
(844)-333-8033
Questions? Contact today.
Use a Topfind agent and receive a cash rebate of up to $16,950
Studio City Similar Properties
Listing provided courtesy of Zsuzsanna Nagy, Keller Williams Realty-Studio City. Based on information from California Regional Multiple Listing Service, Inc. as of #Date#. This information is for your personal, non-commercial use and may not be used for any purpose other than to identify prospective properties you may be interested in purchasing. Display of MLS data is usually deemed reliable but is NOT guaranteed accurate by the MLS. Buyers are responsible for verifying the accuracy of all information and should investigate the data themselves or retain appropriate professionals. Information from sources other than the Listing Agent may have been included in the MLS data. Unless otherwise specified in writing, Broker/Agent has not and will not verify any information obtained from other sources. The Broker/Agent providing the information contained herein may or may not have been the Listing and/or Selling Agent.




