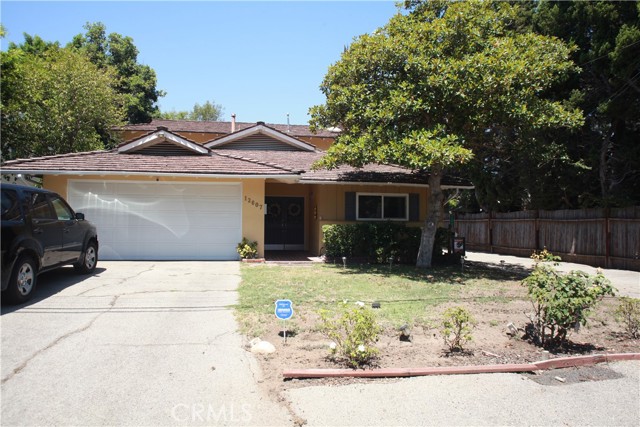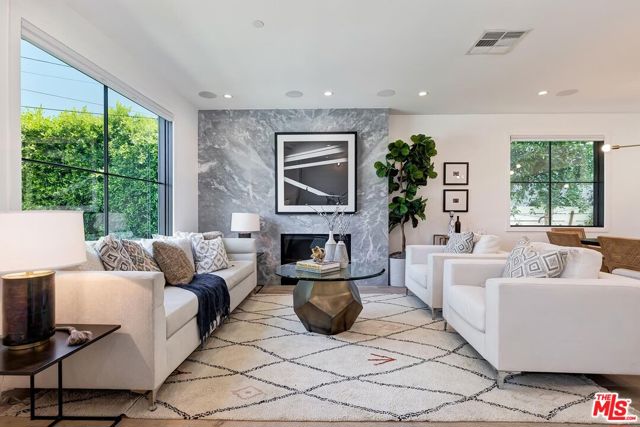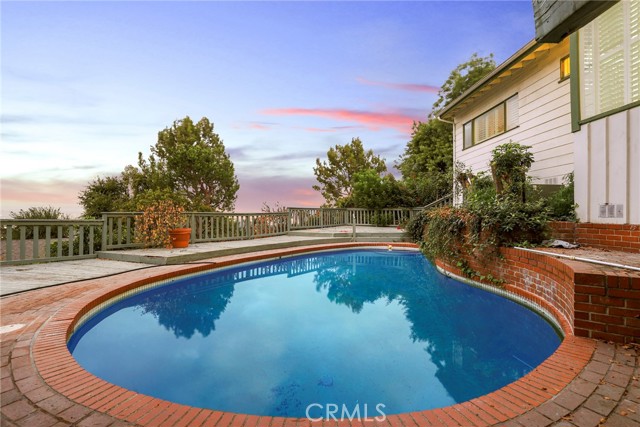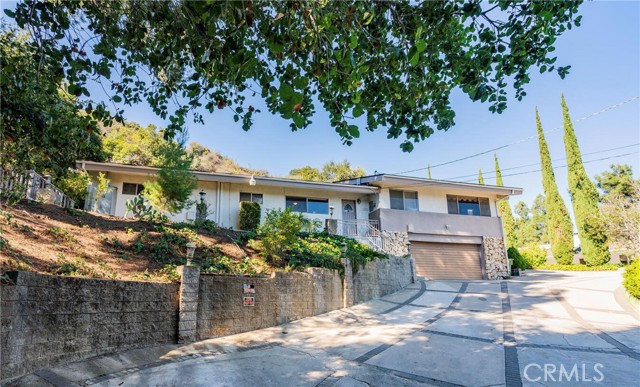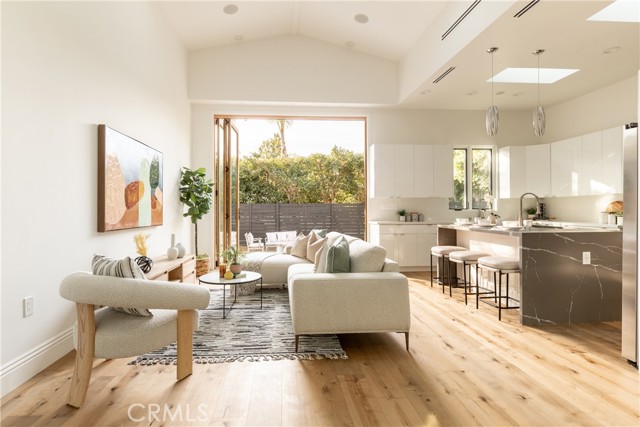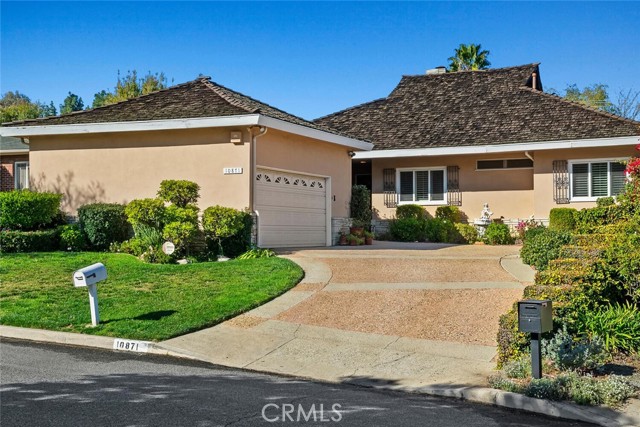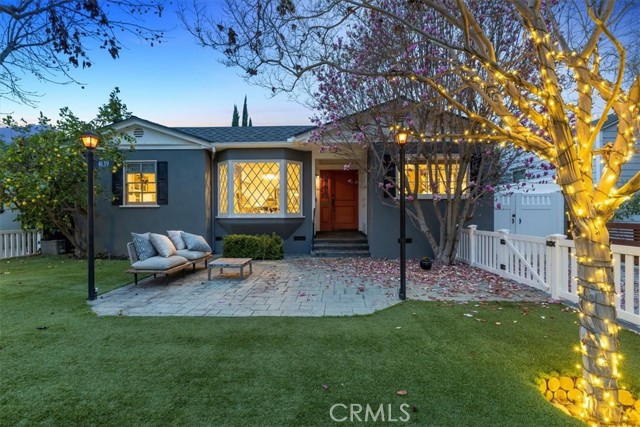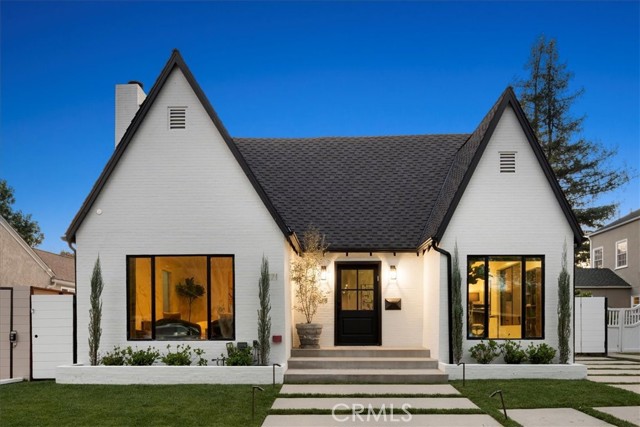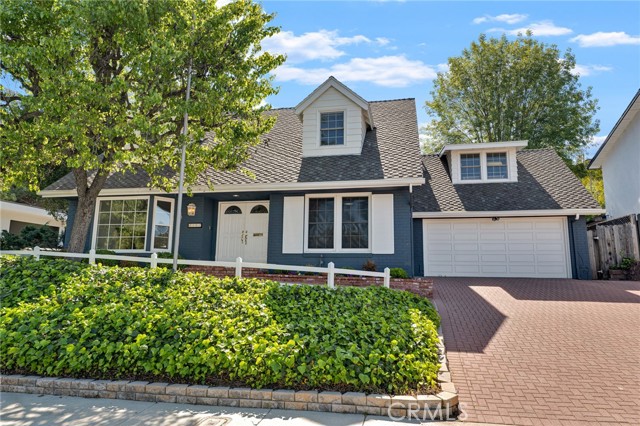3812 Vantage Avenue
Studio City, CA 91604
Sold
3812 Vantage Avenue
Studio City, CA 91604
Sold
Spectacular New Cape Cod in Silver Triangle! Custom Home with unmatched sophistication. Bright Beautiful Home features 5 Bedrooms, 5 1/2 Baths, dramatic 10 ft ceilings, an abundance of wood and paneling, white oak hardwood floors throughout, grand formal living room, formal dining room, and a Chef's culinary kitchen with Caesar Stone counter tops, large center Marble Top Island and Premium SS Viking appliances. The huge family room with custom built-ins throughout opens to a beautiful entertainer's dream yard featuring an incredible pool and spa surrounded by beautiful trees, grassy yard and large open patio w/ BBQ. The spacious master suite has a fireplace, balcony with mountain views, sitting area, large over-sized closet and luxurious marble master bath with large separate shower, deep soaking tub, decorative paneling creating a spa-like oasis. 1st floor bedroom is ideal for home office or maid's suite. Many custom amenities including wired for smart home technology.
PROPERTY INFORMATION
| MLS # | 16968307 | Lot Size | 6,268 Sq. Ft. |
| HOA Fees | $0/Monthly | Property Type | Single Family Residence |
| Price | $ 2,099,000
Price Per SqFt: $ 623 |
DOM | 3622 Days |
| Address | 3812 Vantage Avenue | Type | Residential |
| City | Studio City | Sq.Ft. | 3,368 Sq. Ft. |
| Postal Code | 91604 | Garage | N/A |
| County | Los Angeles | Year Built | |
| Bed / Bath | 5 / 2.5 | Parking | 4 |
| Built In | Status | Closed | |
| Sold Date | 2016-02-25 |
INTERIOR FEATURES
| Has Laundry | Yes |
| Laundry Information | Inside, Upper Level, Individual Room |
| Has Fireplace | Yes |
| Fireplace Information | Family Room, Gas, Living Room, Primary Retreat |
| Has Appliances | Yes |
| Kitchen Appliances | Barbecue, Dishwasher, Disposal, Microwave, Refrigerator, Vented Exhaust Fan, Built-In, Double Oven |
| Kitchen Information | Kitchen Open to Family Room, Walk-In Pantry |
| Kitchen Area | Breakfast Counter / Bar, See Remarks |
| Has Heating | Yes |
| Heating Information | Central, Forced Air, Zoned |
| Room Information | Entry, Family Room, Living Room, Primary Bathroom, Walk-In Closet |
| Has Cooling | Yes |
| Cooling Information | Central Air |
| Flooring Information | Wood, Tile |
| InteriorFeatures Information | Chair Railings, Crown Molding, High Ceilings, Home Automation System, Open Floorplan, Recessed Lighting |
| DoorFeatures | French Doors, Insulated Doors |
| EntryLocation | Ground Level w/steps |
| Has Spa | Yes |
| SpaDescription | Bath, Gunite, In Ground, Permits, Private |
| WindowFeatures | Double Pane Windows |
| SecuritySafety | Carbon Monoxide Detector(s), Fire Rated Drywall, Smoke Detector(s) |
| Bathroom Information | Vanity area, Low Flow Shower, Low Flow Toilet(s), Shower in Tub, Tile Counters |
EXTERIOR FEATURES
| ExteriorFeatures | Rain Gutters |
| Has Pool | Yes |
| Pool | Gunite, In Ground, Private, Tile, Waterfall |
| Has Patio | Yes |
| Patio | Deck, See Remarks |
| Has Fence | Yes |
| Fencing | Wood |
| Has Sprinklers | Yes |
WALKSCORE
MAP
MORTGAGE CALCULATOR
- Principal & Interest:
- Property Tax: $2,239
- Home Insurance:$119
- HOA Fees:$0
- Mortgage Insurance:
PRICE HISTORY
| Date | Event | Price |
| 02/25/2016 | Sold | $2,050,000 |
| 01/04/2016 | Sold | $2,099,000 |

Topfind Realty
REALTOR®
(844)-333-8033
Questions? Contact today.
Interested in buying or selling a home similar to 3812 Vantage Avenue?
Studio City Similar Properties
Listing provided courtesy of Rande Gray, Keller Williams Realty. Based on information from California Regional Multiple Listing Service, Inc. as of #Date#. This information is for your personal, non-commercial use and may not be used for any purpose other than to identify prospective properties you may be interested in purchasing. Display of MLS data is usually deemed reliable but is NOT guaranteed accurate by the MLS. Buyers are responsible for verifying the accuracy of all information and should investigate the data themselves or retain appropriate professionals. Information from sources other than the Listing Agent may have been included in the MLS data. Unless otherwise specified in writing, Broker/Agent has not and will not verify any information obtained from other sources. The Broker/Agent providing the information contained herein may or may not have been the Listing and/or Selling Agent.




