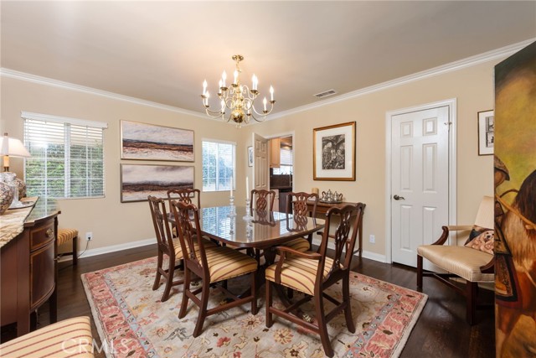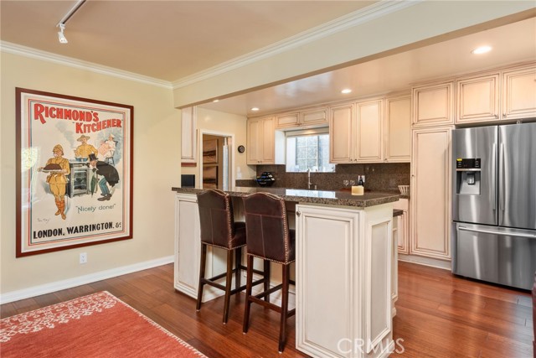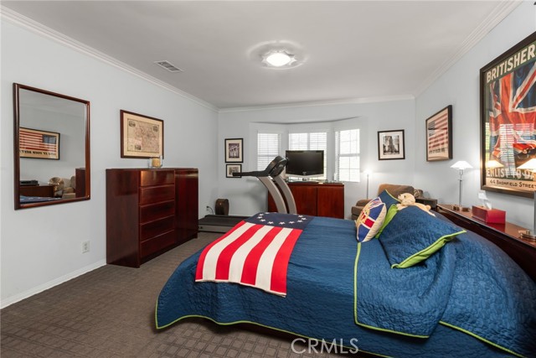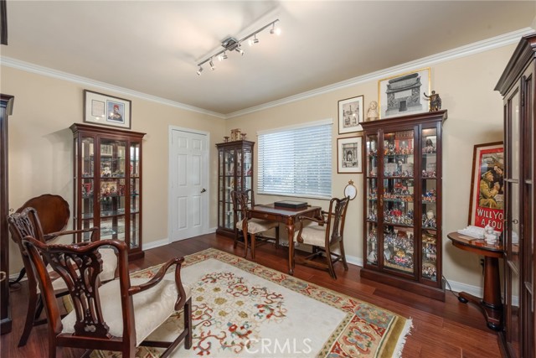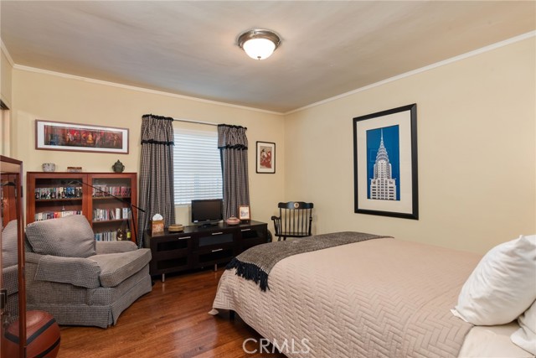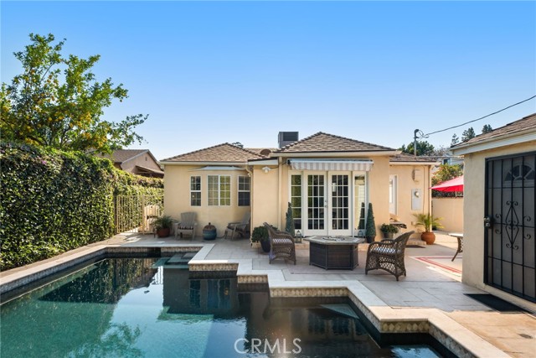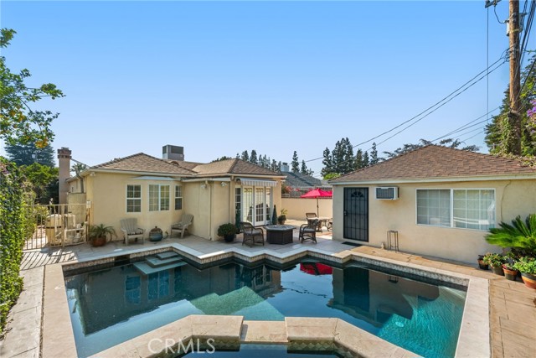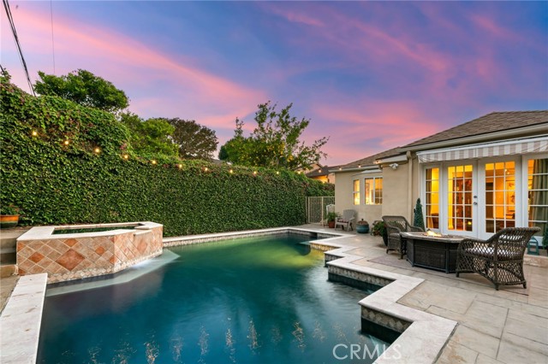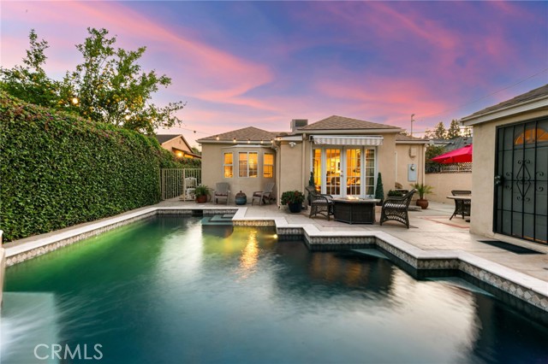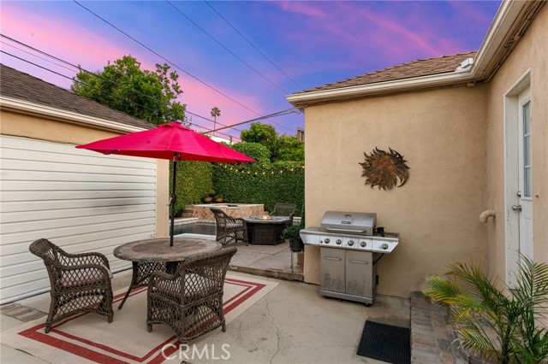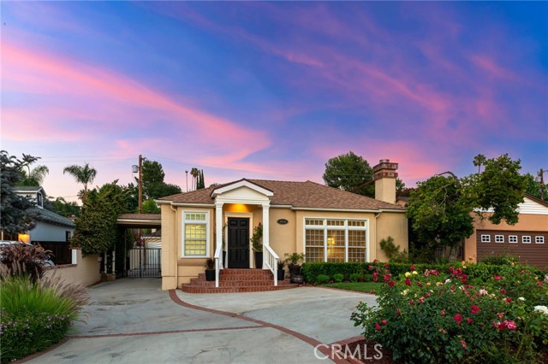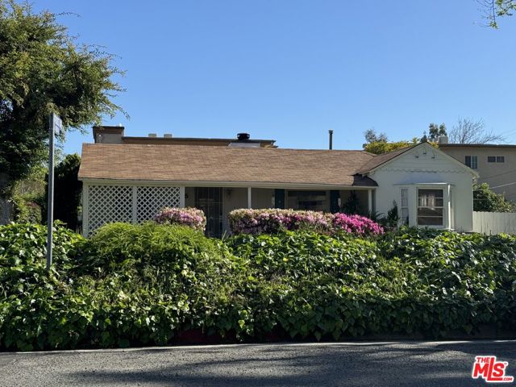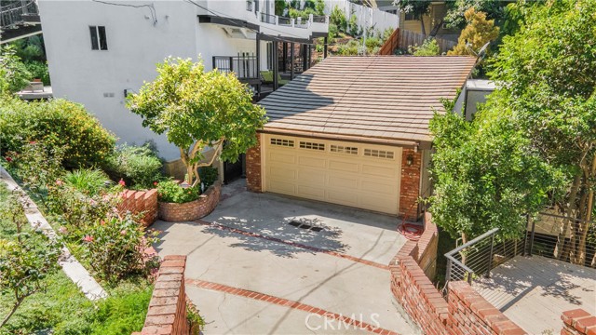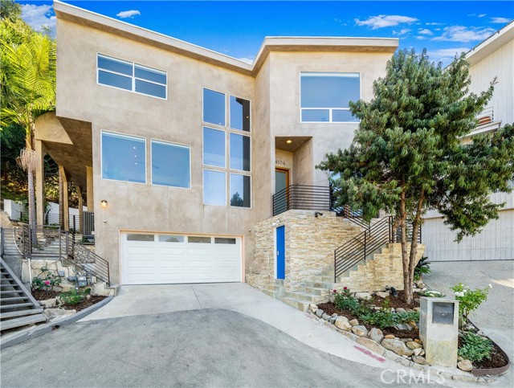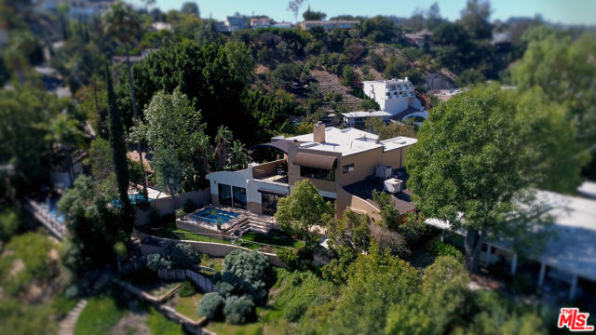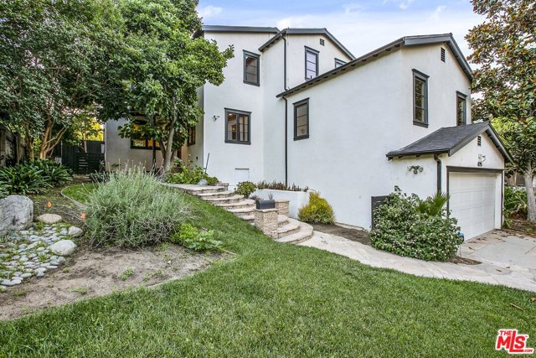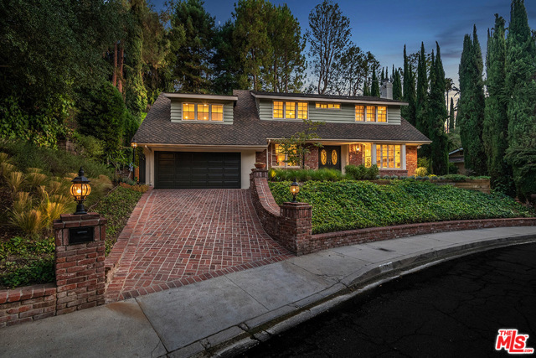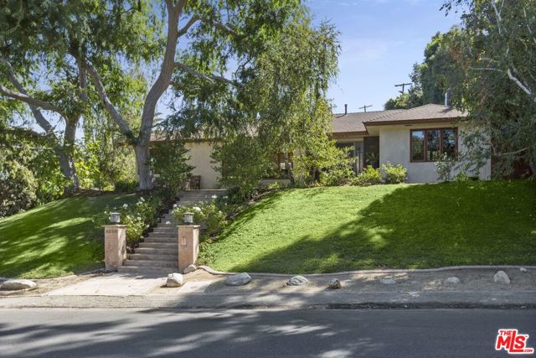4050 Alcove Avenue
Studio City, CA 91604
Welcome to your dream home in sunny Southern California! This charming single-level residence offers the perfect blend of comfort and style, with abundant natural light flooding through its spacious open layout. For those with a discerning eye and ready to create with bespoke touches this home features three well-appointed bedrooms and three modern bathrooms. The garage has been converted (w/out permits) to an office with a split system and insulation which is ideal for a flex working or pool house or study area for the kids. The inviting living area boasts beautiful hardwood floors, seamlessly connecting to the gourmet kitchen, ideal for entertaining. Step outside to your private oasis, complete with a sparkling pool and relaxing spa, perfect for soaking up the sun or unwinding after a long day. The backyard is outrageously private. Bathing suits optional! Located in a vibrant, walkable neighborhood, you’ll enjoy easy access to local shops, cafes, and parks, making it the ideal spot for both relaxation and recreation. Don’t miss this opportunity to experience the quintessential Southern California lifestyle! Walk to Sportsman's Lodge and Harvard Westlake. Minutes to Campbell Hall, Notre Dame, Lawrence, Bridges Academy, and Oakwood. Located in Dixie Canyon SD.
PROPERTY INFORMATION
| MLS # | SR24217216 | Lot Size | 6,002 Sq. Ft. |
| HOA Fees | $0/Monthly | Property Type | Single Family Residence |
| Price | $ 1,795,000
Price Per SqFt: $ 728 |
DOM | 258 Days |
| Address | 4050 Alcove Avenue | Type | Residential |
| City | Studio City | Sq.Ft. | 2,464 Sq. Ft. |
| Postal Code | 91604 | Garage | N/A |
| County | Los Angeles | Year Built | 1938 |
| Bed / Bath | 3 / 1.5 | Parking | 6 |
| Built In | 1938 | Status | Active |
INTERIOR FEATURES
| Has Laundry | Yes |
| Laundry Information | Gas Dryer Hookup, In Closet |
| Has Fireplace | Yes |
| Fireplace Information | Living Room |
| Has Appliances | Yes |
| Kitchen Appliances | Built-In Range, Dishwasher, Disposal, Refrigerator |
| Kitchen Information | Granite Counters, Kitchen Island, Kitchen Open to Family Room, Stone Counters |
| Kitchen Area | Breakfast Counter / Bar, Dining Room |
| Has Heating | Yes |
| Heating Information | Central |
| Room Information | All Bedrooms Down, Family Room, Living Room |
| Has Cooling | Yes |
| Cooling Information | Central Air |
| Flooring Information | Wood |
| InteriorFeatures Information | Crown Molding, Stone Counters, Track Lighting |
| DoorFeatures | French Doors |
| EntryLocation | 1 |
| Entry Level | 1 |
| Has Spa | Yes |
| SpaDescription | Private |
| WindowFeatures | Screens |
| SecuritySafety | Carbon Monoxide Detector(s), Smoke Detector(s) |
| Bathroom Information | Bathtub, Low Flow Toilet(s), Shower, Shower in Tub, Walk-in shower |
| Main Level Bedrooms | 3 |
| Main Level Bathrooms | 3 |
EXTERIOR FEATURES
| ExteriorFeatures | Rain Gutters |
| FoundationDetails | Pillar/Post/Pier |
| Roof | Other |
| Has Pool | Yes |
| Pool | Private |
| Has Patio | Yes |
| Patio | Rear Porch |
| Has Fence | Yes |
| Fencing | Wrought Iron |
| Has Sprinklers | Yes |
WALKSCORE
MAP
MORTGAGE CALCULATOR
- Principal & Interest:
- Property Tax: $1,915
- Home Insurance:$119
- HOA Fees:$0
- Mortgage Insurance:
PRICE HISTORY
| Date | Event | Price |
| 10/21/2024 | Listed | $1,795,000 |

Topfind Realty
REALTOR®
(844)-333-8033
Questions? Contact today.
Use a Topfind agent and receive a cash rebate of up to $17,950
Studio City Similar Properties
Listing provided courtesy of Therese Hyde, Compass. Based on information from California Regional Multiple Listing Service, Inc. as of #Date#. This information is for your personal, non-commercial use and may not be used for any purpose other than to identify prospective properties you may be interested in purchasing. Display of MLS data is usually deemed reliable but is NOT guaranteed accurate by the MLS. Buyers are responsible for verifying the accuracy of all information and should investigate the data themselves or retain appropriate professionals. Information from sources other than the Listing Agent may have been included in the MLS data. Unless otherwise specified in writing, Broker/Agent has not and will not verify any information obtained from other sources. The Broker/Agent providing the information contained herein may or may not have been the Listing and/or Selling Agent.







