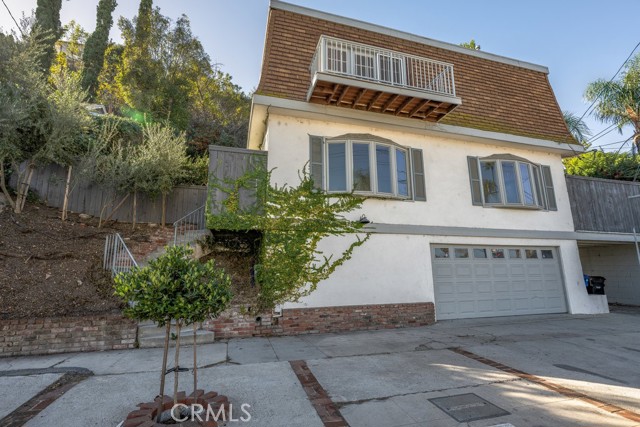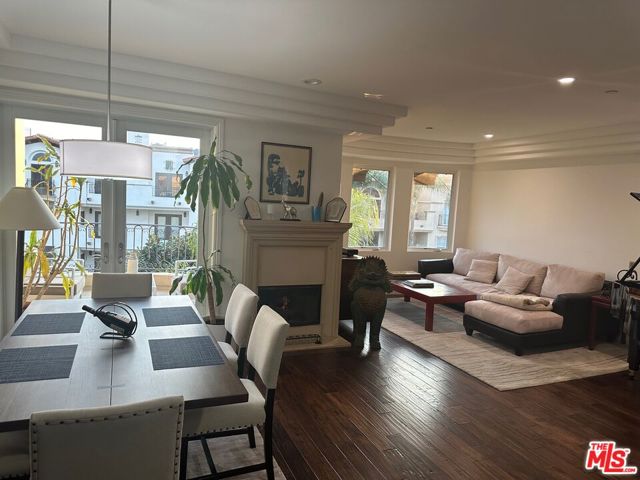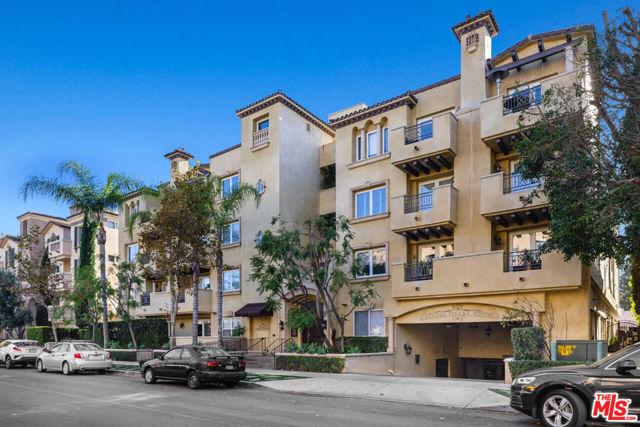4148 Sunswept Drive
Studio City, CA 91604
Sold
4148 Sunswept Drive
Studio City, CA 91604
Sold
This large home has a fabulous open plan layout & is READY FOR DEVELOPER TO UPDATE IT. Price per sq. ft. $321. is almost lowest in Studio City, allowing room to upgrade. Generous entry & stair area, open to skylites above, is surrounded by built-in planters on all levels. Living Rm w fireplace, sliding glass walls, 12 ft. ceiling, 2 private outdoor areas, looks thru leafy trees to Valley lights. Spacious den ,1/2 level above, overlooks Liv.Rm. Separate Family Rm. has its own access to outside entertainment areas, a bar, & has 2 adjacent bathrms. Master suite is huge w. views of Valley lights, fireplace, 3 balconies, 3 sliding glass walls, hi beamed ceiling, 2 walk-in closets; Master Bath w. spa tub w skylite above, dual sink vanity, large steam shwr, sauna, separate his & hers W.C. rooms. 2 bonus storerooms,2 HVAC systems, Elevator, hot tub @ outside entertainment area, 5 addtl. PKG in driveway. Home across recently sold for $2.5 million; home next door asking $2.65 million.
PROPERTY INFORMATION
| MLS # | 17214696 | Lot Size | 7,240 Sq. Ft. |
| HOA Fees | $0/Monthly | Property Type | Single Family Residence |
| Price | $ 1,350,000
Price Per SqFt: $ 324 |
DOM | 3107 Days |
| Address | 4148 Sunswept Drive | Type | Residential |
| City | Studio City | Sq.Ft. | 4,163 Sq. Ft. |
| Postal Code | 91604 | Garage | N/A |
| County | Los Angeles | Year Built | 1982 |
| Bed / Bath | 4 / 2 | Parking | 7 |
| Built In | 1982 | Status | Closed |
| Sold Date | 2017-05-17 |
INTERIOR FEATURES
| Has Laundry | Yes |
| Laundry Information | Individual Room |
| Has Fireplace | Yes |
| Fireplace Information | Living Room, Primary Bedroom |
| Has Appliances | Yes |
| Kitchen Appliances | Dishwasher, Disposal, Trash Compactor, Oven, Range, Range Hood |
| Kitchen Information | Walk-In Pantry, Tile Counters |
| Kitchen Area | Breakfast Counter / Bar, Dining Room |
| Has Heating | Yes |
| Heating Information | Central, Forced Air |
| Room Information | Family Room, Utility Room, Walk-In Closet, Walk-In Pantry |
| Flooring Information | Carpet, Tile |
| InteriorFeatures Information | Bar, Beamed Ceilings, Block Walls, Crown Molding, Elevator, High Ceilings, Intercom, Open Floorplan, Recessed Lighting, Storage, Two Story Ceilings, Wet Bar |
| DoorFeatures | Double Door Entry, Sliding Doors |
| EntryLocation | Ground Level w/steps |
| Has Spa | Yes |
| SpaDescription | Above Ground, Bath |
| WindowFeatures | Screens, Skylight(s) |
| SecuritySafety | Carbon Monoxide Detector(s), Smoke Detector(s) |
| Bathroom Information | Bidet, Vanity area, Hollywood Bathroom (Jack&Jill), Linen Closet/Storage, Shower, Tile Counters, Jetted Tub |
EXTERIOR FEATURES
| FoundationDetails | Concrete Perimeter |
| Has Pool | No |
| Pool | None |
| Has Patio | Yes |
| Patio | Concrete, Deck, Slab |
| Has Fence | Yes |
| Fencing | Barbed Wire, Block |
| Has Sprinklers | Yes |
WALKSCORE
MAP
MORTGAGE CALCULATOR
- Principal & Interest:
- Property Tax: $1,440
- Home Insurance:$119
- HOA Fees:$0
- Mortgage Insurance:
PRICE HISTORY
| Date | Event | Price |
| 05/17/2017 | Sold | $1,360,000 |
| 03/31/2017 | Sold | $1,350,000 |

Topfind Realty
REALTOR®
(844)-333-8033
Questions? Contact today.
Interested in buying or selling a home similar to 4148 Sunswept Drive?
Studio City Similar Properties
Listing provided courtesy of Lynne Paxton, Compass. Based on information from California Regional Multiple Listing Service, Inc. as of #Date#. This information is for your personal, non-commercial use and may not be used for any purpose other than to identify prospective properties you may be interested in purchasing. Display of MLS data is usually deemed reliable but is NOT guaranteed accurate by the MLS. Buyers are responsible for verifying the accuracy of all information and should investigate the data themselves or retain appropriate professionals. Information from sources other than the Listing Agent may have been included in the MLS data. Unless otherwise specified in writing, Broker/Agent has not and will not verify any information obtained from other sources. The Broker/Agent providing the information contained herein may or may not have been the Listing and/or Selling Agent.










