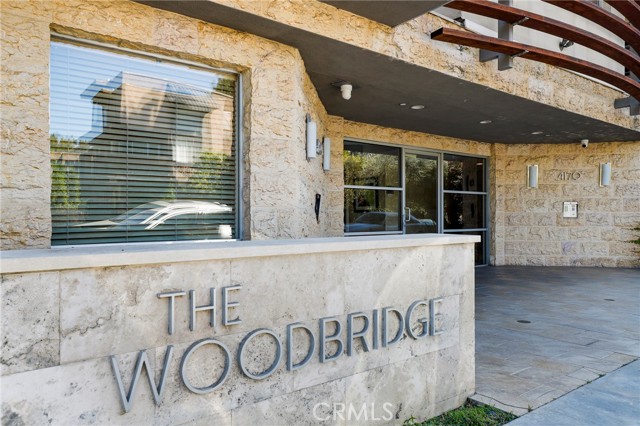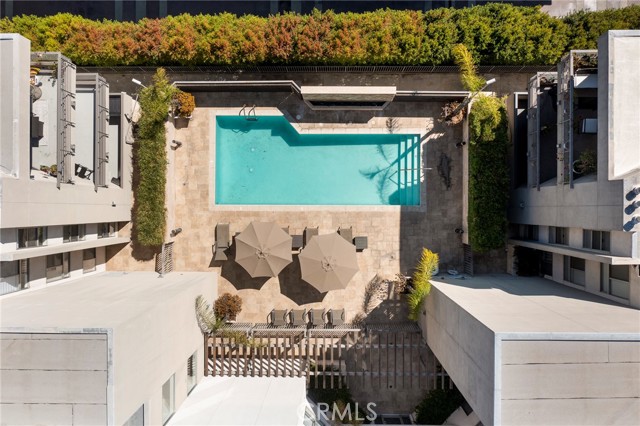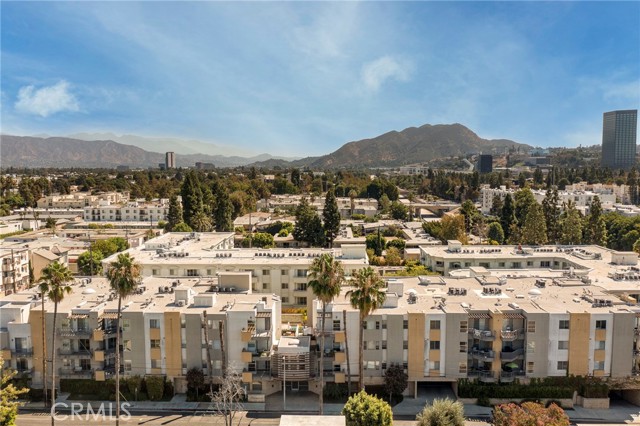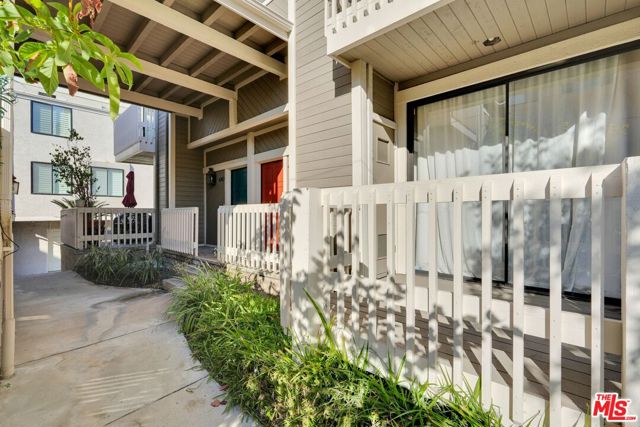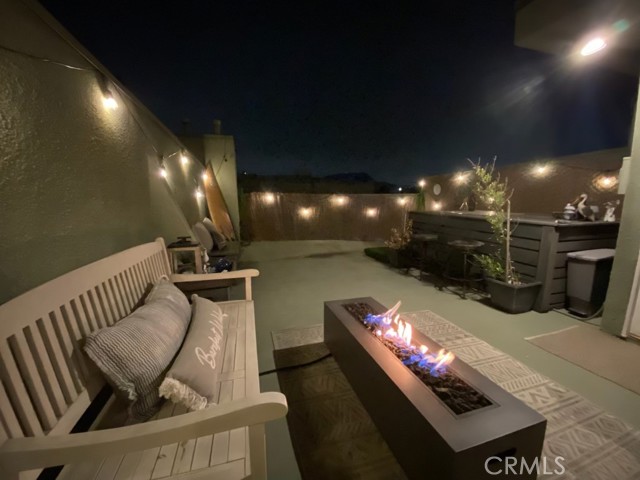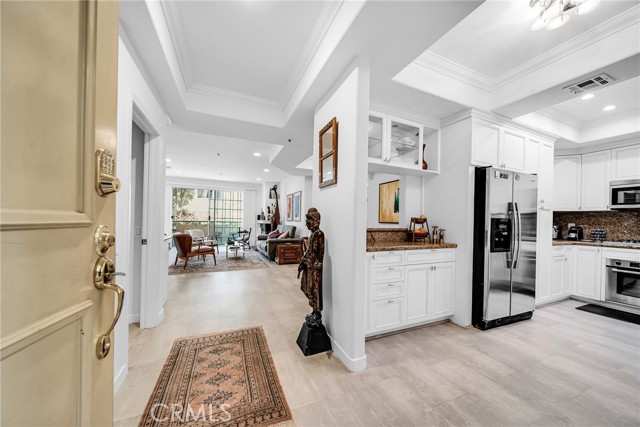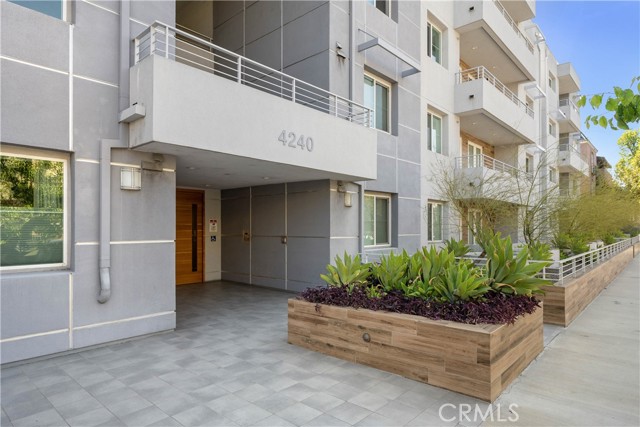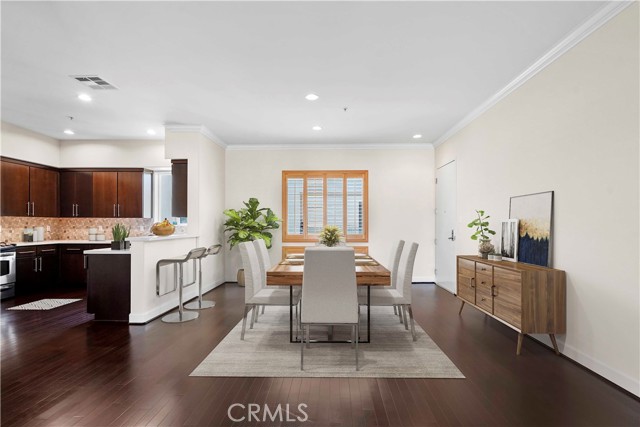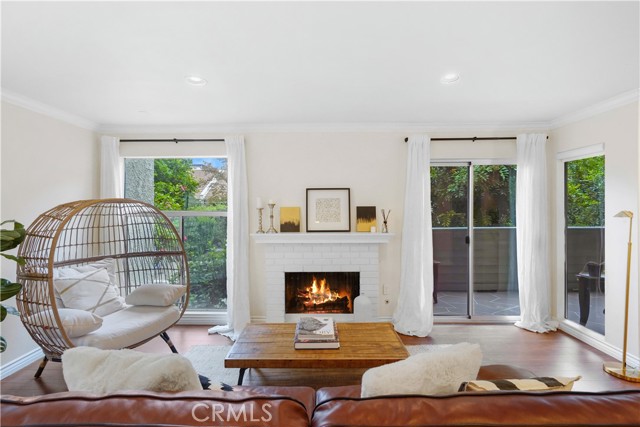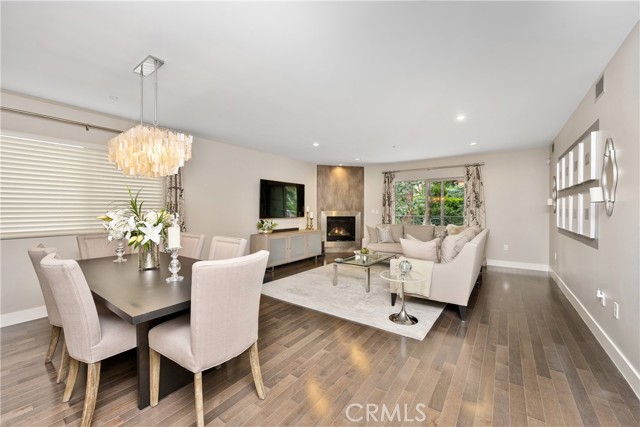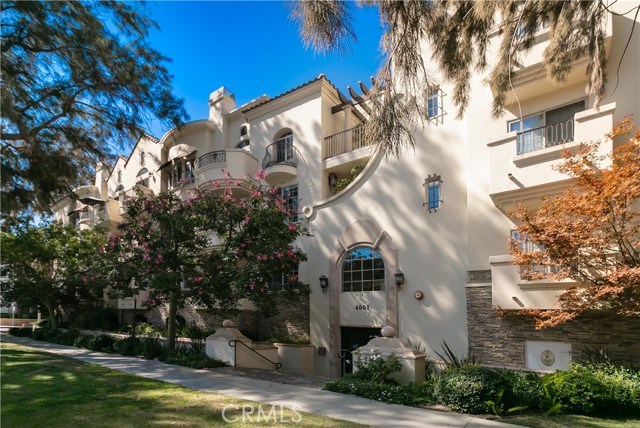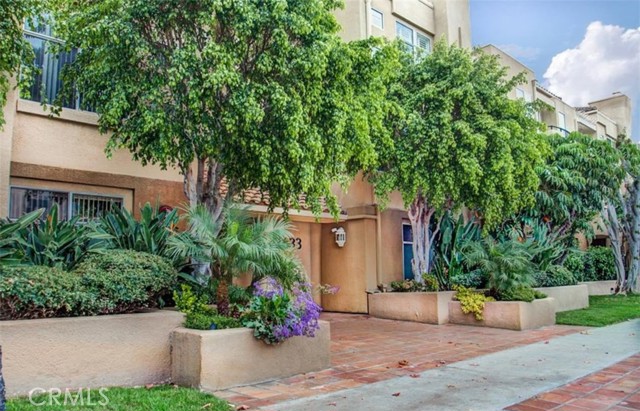4170 Fair Avenue #101
Studio City, CA 91602
NEW PRICE! Fantastic, END UNIT #101 (located on the 2nd floor) at the Woodbridge in Studio City – FORMER MODEL - this floorplan is the largest in the building with two bedroom suites and two and a half baths. ONE OF A KIND! Nearly 1500 square feet of living space with designer touches throughout. Perfectly placed in the development with beautiful hillside views from the private patio, tons of natural light, and just steps to the private community pool and gym areas. OPEN CONCEPT main living areas with bamboo floors, granite counter tops, stainless steel appliances. Separate IN UNIT laundry. Powder room. Walls of windows! Huge primary suite with large walk in closet and spa like, en-suite full bath. Generously sized secondary suite with it’s own ensuite full bath and walk in closet. Brand New carpets and fresh paint. TWO SIDE BY SIDE parking spots in the gated garage, plus ample guest parking. Amazing location in Studio City, just a stroll to Tujunga Village and all your favorite shops and restaurants. Don’t miss this fabulous opportunity.
PROPERTY INFORMATION
| MLS # | BB24187957 | Lot Size | 33,463 Sq. Ft. |
| HOA Fees | $625/Monthly | Property Type | Condominium |
| Price | $ 829,000
Price Per SqFt: $ 564 |
DOM | 444 Days |
| Address | 4170 Fair Avenue #101 | Type | Residential |
| City | Studio City | Sq.Ft. | 1,470 Sq. Ft. |
| Postal Code | 91602 | Garage | 2 |
| County | Los Angeles | Year Built | 2006 |
| Bed / Bath | 2 / 2.5 | Parking | 2 |
| Built In | 2006 | Status | Active |
INTERIOR FEATURES
| Has Laundry | Yes |
| Laundry Information | Gas & Electric Dryer Hookup, In Closet, Stackable |
| Has Fireplace | Yes |
| Fireplace Information | Living Room, Gas |
| Has Appliances | Yes |
| Kitchen Appliances | Dishwasher, Disposal, Gas Oven, Gas Cooktop, Gas Water Heater, Ice Maker, Microwave, Range Hood, Refrigerator, Self Cleaning Oven, Vented Exhaust Fan, Water Heater, Water Line to Refrigerator |
| Kitchen Information | Kitchen Open to Family Room, Quartz Counters |
| Has Heating | Yes |
| Heating Information | Central, Heat Pump |
| Room Information | Entry, Kitchen, Living Room, Main Floor Bedroom, Walk-In Closet |
| Has Cooling | Yes |
| Cooling Information | Central Air, Heat Pump |
| Flooring Information | Carpet, Laminate, Tile, Wood |
| InteriorFeatures Information | Balcony, Open Floorplan, Quartz Counters, Unfurnished |
| EntryLocation | front |
| Entry Level | 1 |
| Has Spa | No |
| SpaDescription | None |
| Bathroom Information | Bathtub, Shower in Tub, Exhaust fan(s), Quartz Counters |
| Main Level Bedrooms | 2 |
| Main Level Bathrooms | 2 |
EXTERIOR FEATURES
| Roof | None |
| Has Pool | No |
| Pool | Association, Fenced, Heated, In Ground |
| Has Fence | No |
| Fencing | None |
WALKSCORE
MAP
MORTGAGE CALCULATOR
- Principal & Interest:
- Property Tax: $884
- Home Insurance:$119
- HOA Fees:$625
- Mortgage Insurance:
PRICE HISTORY
| Date | Event | Price |
| 10/10/2024 | Price Change | $829,000 (-2.36%) |
| 09/12/2024 | Listed | $849,000 |

Topfind Realty
REALTOR®
(844)-333-8033
Questions? Contact today.
Use a Topfind agent and receive a cash rebate of up to $8,290
Studio City Similar Properties
Listing provided courtesy of Arto Poladian, Redfin Corporation. Based on information from California Regional Multiple Listing Service, Inc. as of #Date#. This information is for your personal, non-commercial use and may not be used for any purpose other than to identify prospective properties you may be interested in purchasing. Display of MLS data is usually deemed reliable but is NOT guaranteed accurate by the MLS. Buyers are responsible for verifying the accuracy of all information and should investigate the data themselves or retain appropriate professionals. Information from sources other than the Listing Agent may have been included in the MLS data. Unless otherwise specified in writing, Broker/Agent has not and will not verify any information obtained from other sources. The Broker/Agent providing the information contained herein may or may not have been the Listing and/or Selling Agent.
