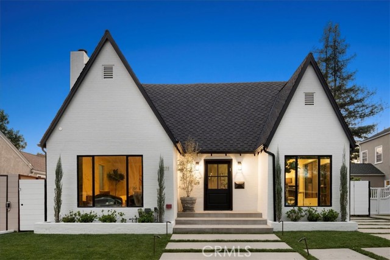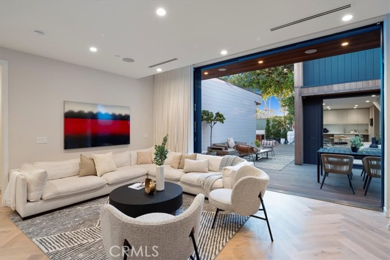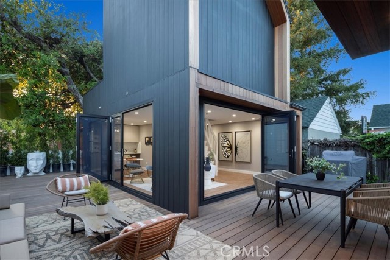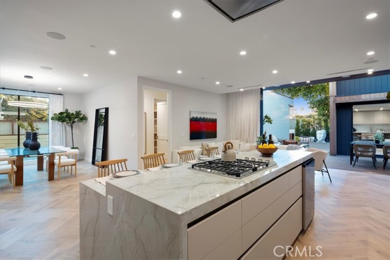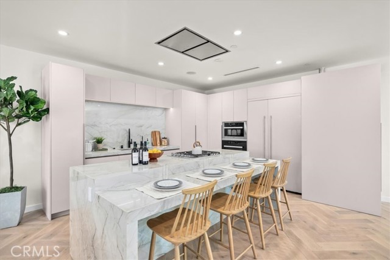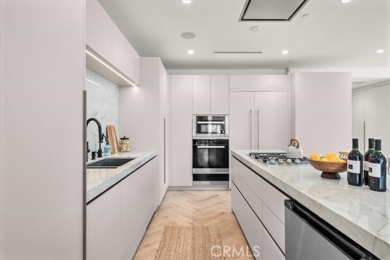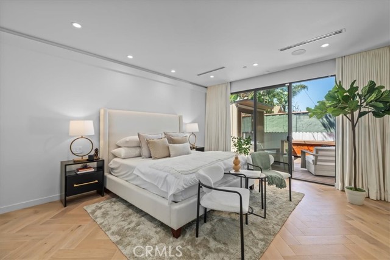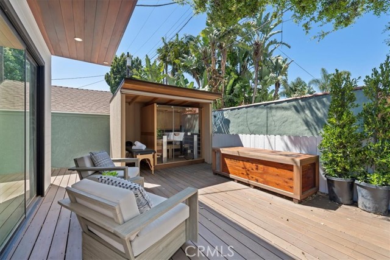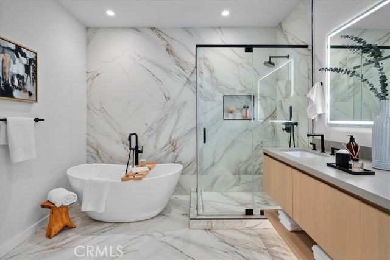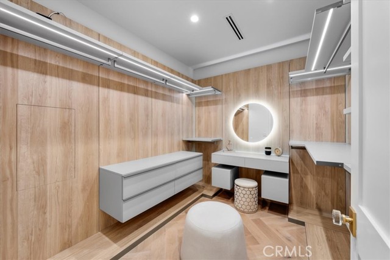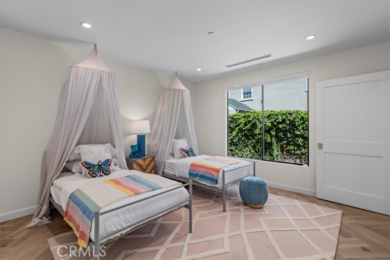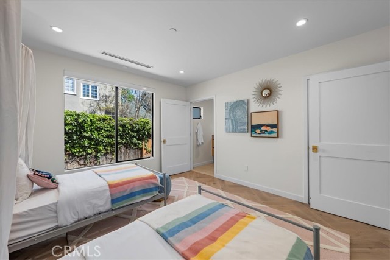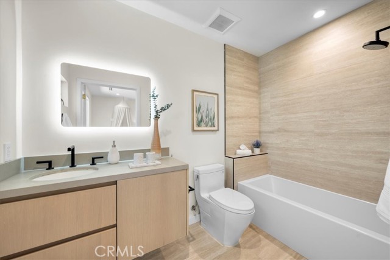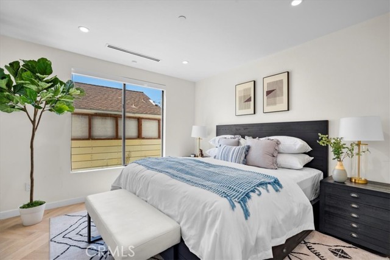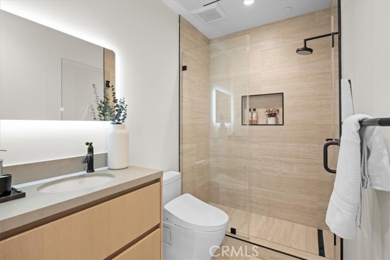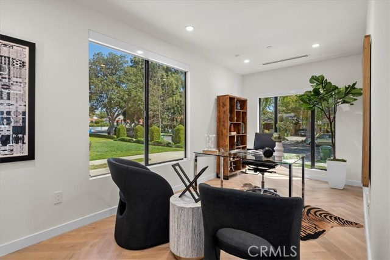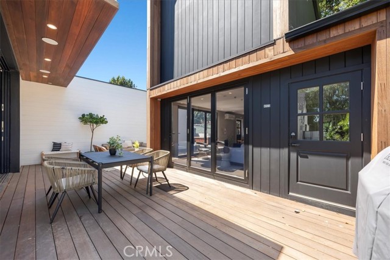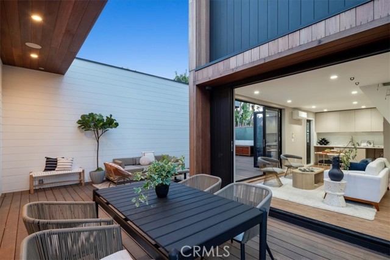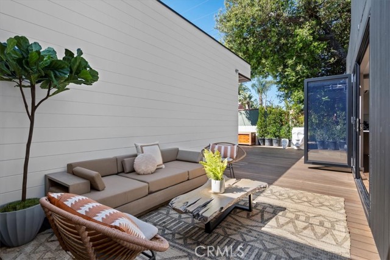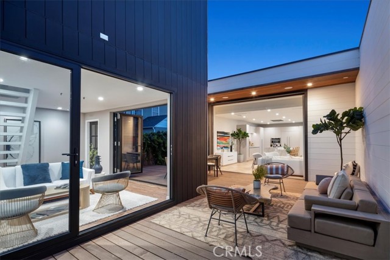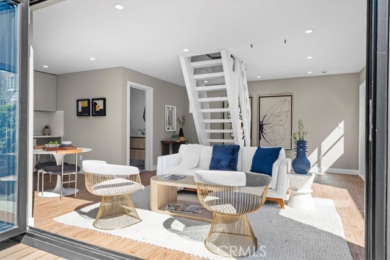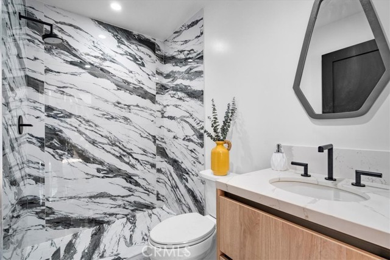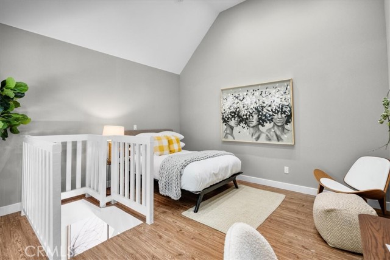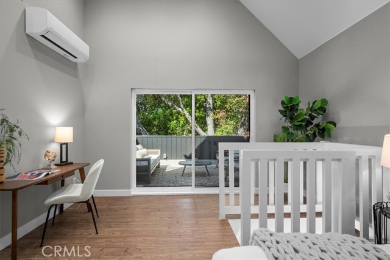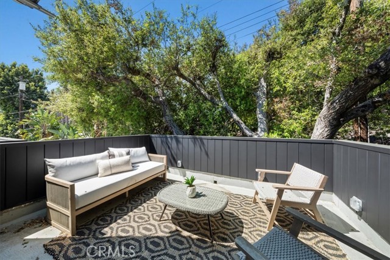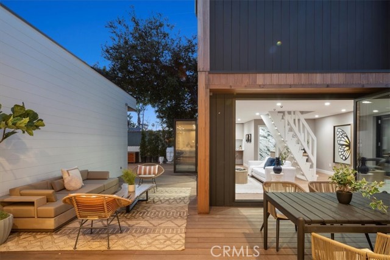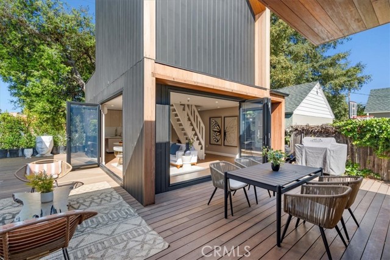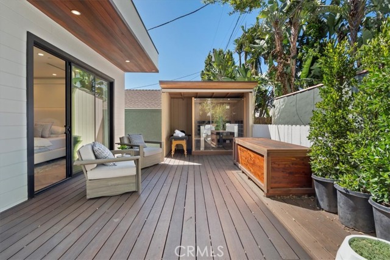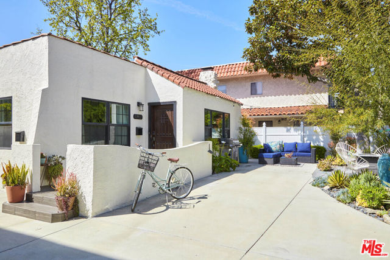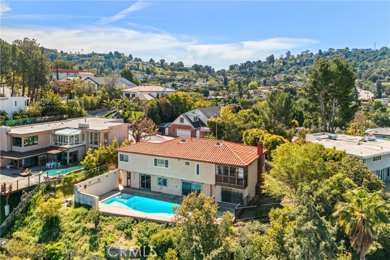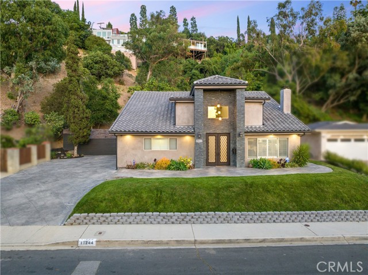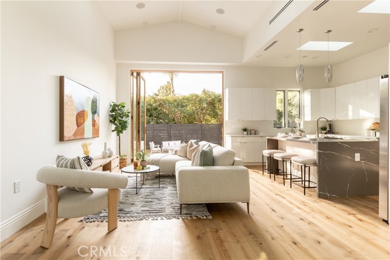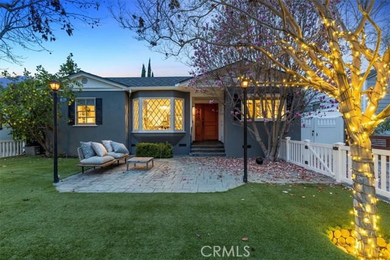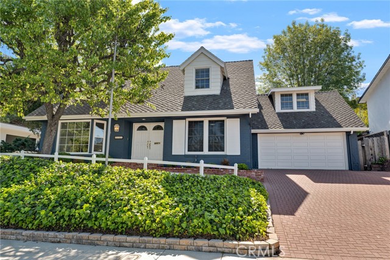4171 Elmer Avenue
Studio City, CA 91602
Sold
Welcome to this masterfully redefined French Tudor estate that seamlessly blends classic design with contemporary luxury. This property features a 2,642 sf main house with 4 beds, 3 baths and a 554 sf ADU with 1 bed, 1 bath. The spacious open concept main living area consists of a family room, formal dining room and sleek modern kitchen equipped with top-of-the-line appliances and a large waterfall island with seating. A floor to ceiling sliding glass door disappears into the wall, extending your living space outside. Retreat to the expansive primary suite, complete with dual walk-in closets and a sumptuous bathroom that boasts a soaking tub, Toto smart toilet and double vanity. Rounding out the main house is a formal living room with a stunning white stone fireplace and three additional bedrooms, one of which has an ensuite bathroom. Located at the rear of the property, the two story ADU features a living room with two sets of accordion doors, a kitchenette, bath and bedroom with a private balcony. Additional highlights include a laundry closet, large backyard deck, Clearlight sauna, Morozco Forge ice bath, high ceilings and gorgeous herringbone wood floors throughout.
PROPERTY INFORMATION
| MLS # | SR24066635 | Lot Size | 6,749 Sq. Ft. |
| HOA Fees | $0/Monthly | Property Type | Single Family Residence |
| Price | $ 2,185,000
Price Per SqFt: $ 684 |
DOM | 451 Days |
| Address | 4171 Elmer Avenue | Type | Residential |
| City | Studio City | Sq.Ft. | 3,196 Sq. Ft. |
| Postal Code | 91602 | Garage | N/A |
| County | Los Angeles | Year Built | 1926 |
| Bed / Bath | 5 / 4 | Parking | N/A |
| Built In | 1926 | Status | Closed |
| Sold Date | 2024-06-14 |
INTERIOR FEATURES
| Has Laundry | Yes |
| Laundry Information | In Closet, In Kitchen |
| Has Fireplace | Yes |
| Fireplace Information | Living Room |
| Has Appliances | Yes |
| Kitchen Appliances | Dishwasher, Freezer, Gas Oven, Gas Cooktop, Microwave, Range Hood, Refrigerator |
| Kitchen Information | Kitchen Island, Kitchen Open to Family Room, Remodeled Kitchen |
| Kitchen Area | Breakfast Counter / Bar, Dining Room |
| Has Heating | Yes |
| Heating Information | Central |
| Room Information | Family Room, Foyer, Kitchen, Living Room, Main Floor Bedroom, Main Floor Primary Bedroom, Primary Suite, Sauna, Walk-In Closet |
| Has Cooling | Yes |
| Cooling Information | Central Air |
| InteriorFeatures Information | Built-in Features, High Ceilings, Open Floorplan, Recessed Lighting, Storage, Tray Ceiling(s), Wired for Sound |
| DoorFeatures | Sliding Doors |
| EntryLocation | Ground Level with Steps |
| Entry Level | 1 |
| Has Spa | No |
| SpaDescription | None |
| Bathroom Information | Bathtub, Shower, Shower in Tub, Double Sinks in Primary Bath, Dual shower heads (or Multiple), Exhaust fan(s), Main Floor Full Bath, Remodeled, Separate tub and shower, Soaking Tub |
| Main Level Bedrooms | 4 |
| Main Level Bathrooms | 4 |
EXTERIOR FEATURES
| Has Pool | No |
| Pool | None |
| Has Patio | Yes |
| Patio | Deck |
WALKSCORE
MAP
MORTGAGE CALCULATOR
- Principal & Interest:
- Property Tax: $2,331
- Home Insurance:$119
- HOA Fees:$0
- Mortgage Insurance:
PRICE HISTORY
| Date | Event | Price |
| 06/14/2024 | Sold | $2,222,500 |
| 05/05/2024 | Active Under Contract | $2,185,000 |
| 04/12/2024 | Listed | $2,185,000 |

Topfind Realty
REALTOR®
(844)-333-8033
Questions? Contact today.
Interested in buying or selling a home similar to 4171 Elmer Avenue?
Studio City Similar Properties
Listing provided courtesy of Dennis Chernov, The Agency. Based on information from California Regional Multiple Listing Service, Inc. as of #Date#. This information is for your personal, non-commercial use and may not be used for any purpose other than to identify prospective properties you may be interested in purchasing. Display of MLS data is usually deemed reliable but is NOT guaranteed accurate by the MLS. Buyers are responsible for verifying the accuracy of all information and should investigate the data themselves or retain appropriate professionals. Information from sources other than the Listing Agent may have been included in the MLS data. Unless otherwise specified in writing, Broker/Agent has not and will not verify any information obtained from other sources. The Broker/Agent providing the information contained herein may or may not have been the Listing and/or Selling Agent.
