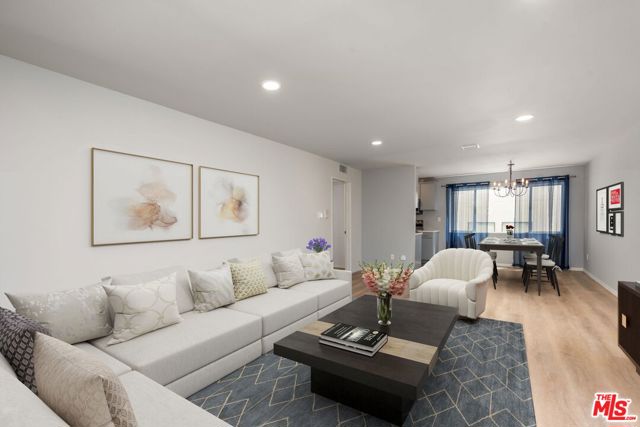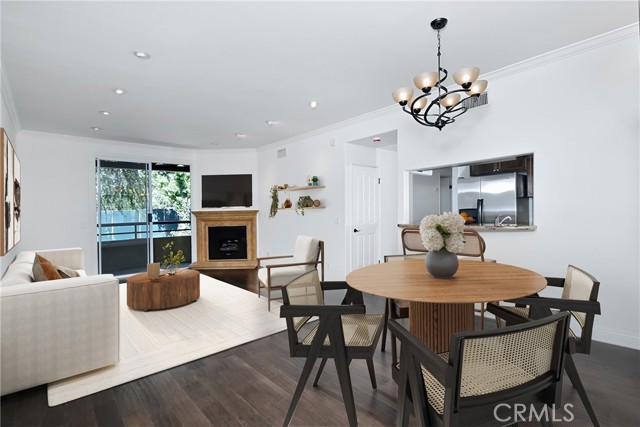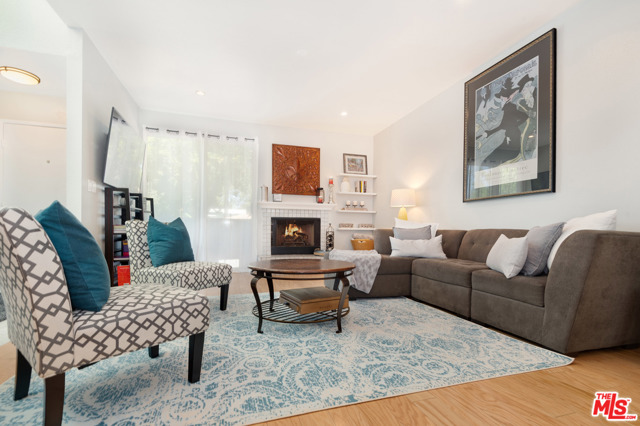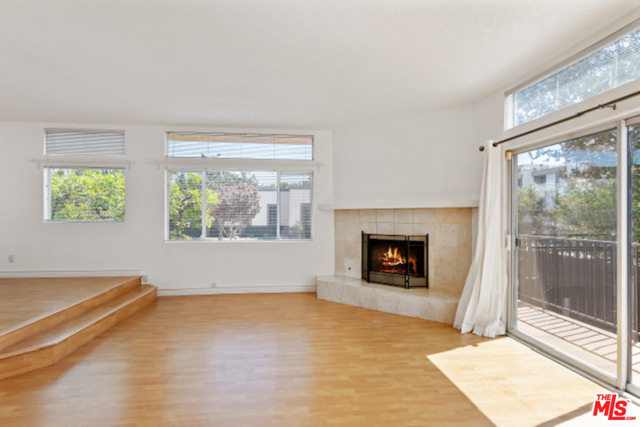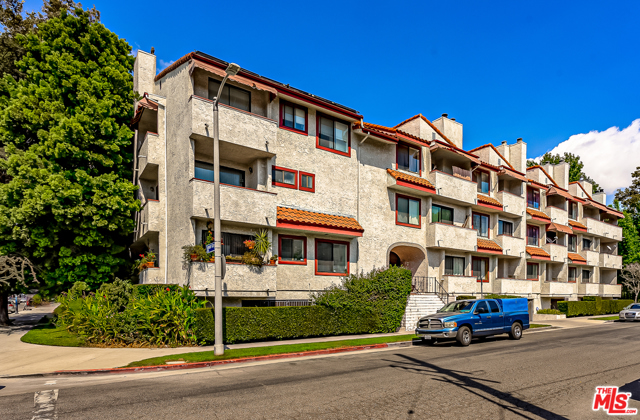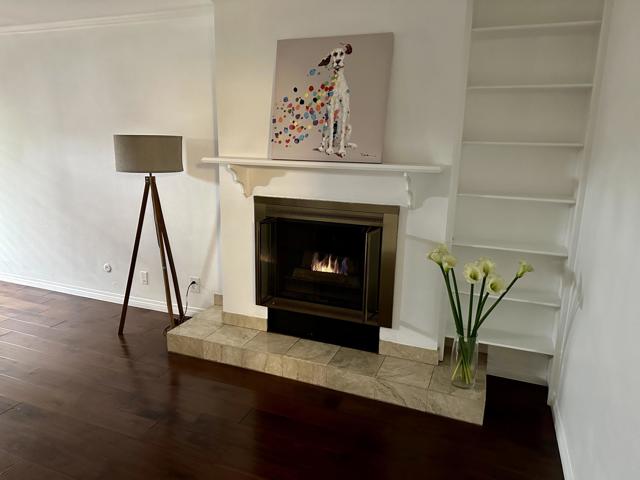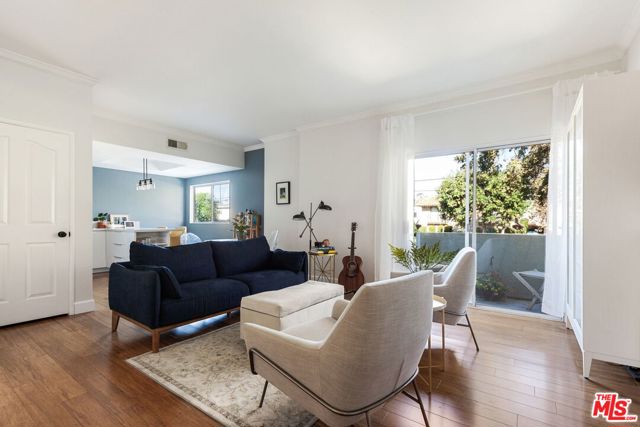4211 Arch Drive #204
Studio City, CA 91604
This one bedroom plus loft townhouse-style, top floor unit with soaring 18+ foot ceilings in Studio City is an ideal blend of comfort and convenience, with only 9 units in the complex and located in a prime location near Ventura Blvd. The updated gourmet kitchen with granite countertops and breakfast bar includes stainless steel appliances such as a refrigerator, range, microwave & dishwasher. However you may never cook again as the unit is steps away from some of the most amazing restaurants in town. Crown moulding along with hardwood flooring throughout adds a warm classic touch. Two balconies on the ground floor and an additional patio upstairs make it a fantastic space for enjoying views and outdoor relaxation. The flexible loft upstairs is perfect for an office or guest suite/2nd bedroom. Other amenities include garage storage, 2 car tandem parking, and community laundry. It's perfect for those looking to enjoy urban amenities while having easy access to transportation connection to all of Los Angeles. Lose your car and find your dream place. Also, it's a 3-minute drive/10-minute walk to the Hollywood Bowl shuttle stop/park and ride. A perfect spot to leave your car and stroll over to the Universal Studios Red Line Metro stop, which is just a 5-minute walk from the park and ride, connecting you to all to Los Angeles through the ever-growing network of light rails and subway lines.
PROPERTY INFORMATION
| MLS # | 24462013 | Lot Size | 6,862 Sq. Ft. |
| HOA Fees | $489/Monthly | Property Type | Condominium |
| Price | $ 569,000
Price Per SqFt: $ 672 |
DOM | 393 Days |
| Address | 4211 Arch Drive #204 | Type | Residential |
| City | Studio City | Sq.Ft. | 847 Sq. Ft. |
| Postal Code | 91604 | Garage | 2 |
| County | Los Angeles | Year Built | 1987 |
| Bed / Bath | 1 / 1 | Parking | 2 |
| Built In | 1987 | Status | Active |
INTERIOR FEATURES
| Has Laundry | Yes |
| Laundry Information | Community |
| Has Fireplace | Yes |
| Fireplace Information | Living Room |
| Has Appliances | Yes |
| Kitchen Appliances | Dishwasher, Disposal, Microwave, Refrigerator, Gas Range |
| Kitchen Information | Granite Counters |
| Kitchen Area | Dining Room |
| Has Heating | Yes |
| Heating Information | Central, Natural Gas |
| Room Information | Entry, Living Room, Loft |
| Has Cooling | Yes |
| Cooling Information | Central Air |
| Flooring Information | Wood, Tile |
| InteriorFeatures Information | Cathedral Ceiling(s), High Ceilings, Living Room Balcony, Open Floorplan |
| Entry Level | 2 |
| Has Spa | No |
| SpaDescription | None |
| WindowFeatures | Double Pane Windows |
| SecuritySafety | Carbon Monoxide Detector(s), Gated Community, Smoke Detector(s) |
| Bathroom Information | Tile Counters, Low Flow Shower, Low Flow Toilet(s) |
EXTERIOR FEATURES
| Roof | Composition, Shingle |
| Has Pool | No |
| Pool | None |
| Has Patio | Yes |
| Patio | See Remarks |
| Has Fence | Yes |
| Fencing | Wrought Iron |
WALKSCORE
MAP
MORTGAGE CALCULATOR
- Principal & Interest:
- Property Tax: $607
- Home Insurance:$119
- HOA Fees:$488.7
- Mortgage Insurance:
PRICE HISTORY
| Date | Event | Price |
| 11/09/2024 | Listed | $569,000 |

Topfind Realty
REALTOR®
(844)-333-8033
Questions? Contact today.
Use a Topfind agent and receive a cash rebate of up to $5,690
Listing provided courtesy of Monique Carrabba, Compass. Based on information from California Regional Multiple Listing Service, Inc. as of #Date#. This information is for your personal, non-commercial use and may not be used for any purpose other than to identify prospective properties you may be interested in purchasing. Display of MLS data is usually deemed reliable but is NOT guaranteed accurate by the MLS. Buyers are responsible for verifying the accuracy of all information and should investigate the data themselves or retain appropriate professionals. Information from sources other than the Listing Agent may have been included in the MLS data. Unless otherwise specified in writing, Broker/Agent has not and will not verify any information obtained from other sources. The Broker/Agent providing the information contained herein may or may not have been the Listing and/or Selling Agent.





















