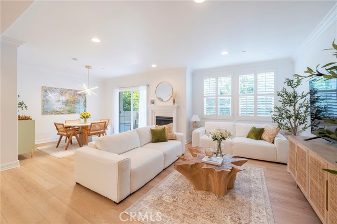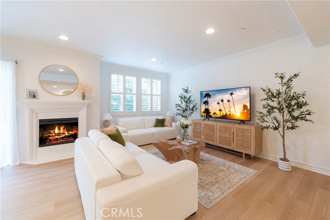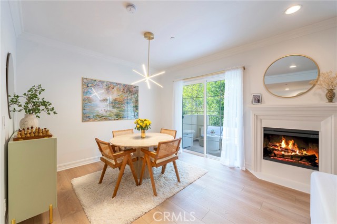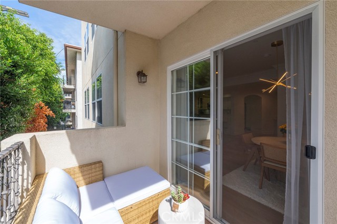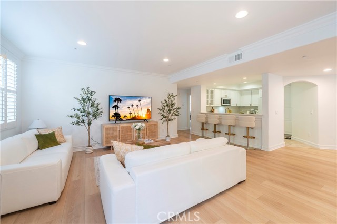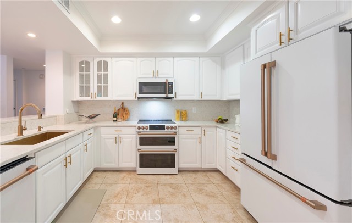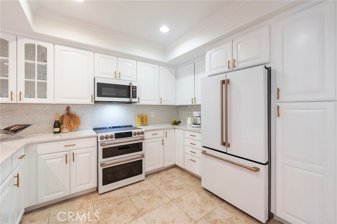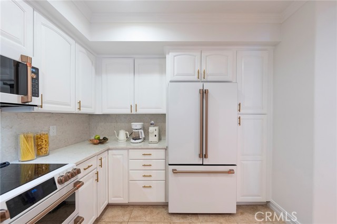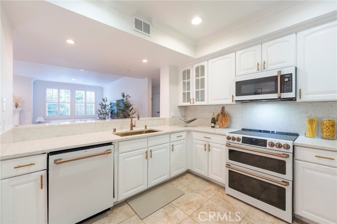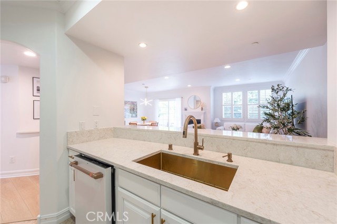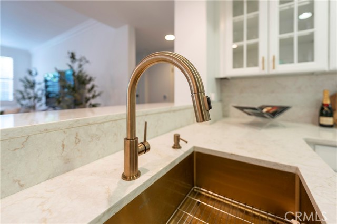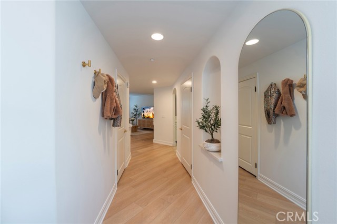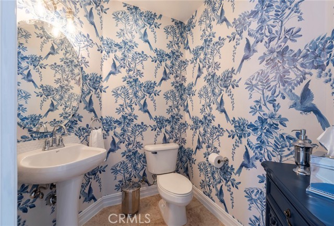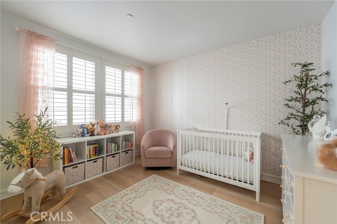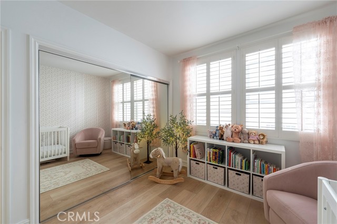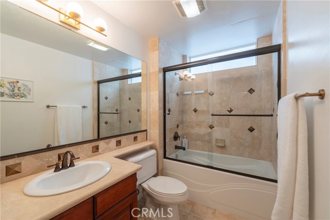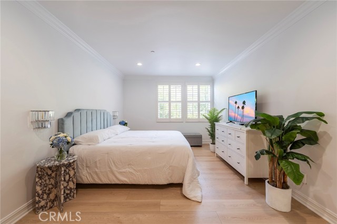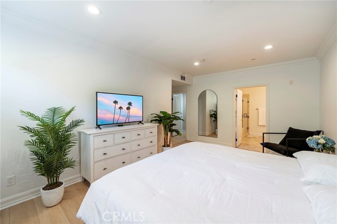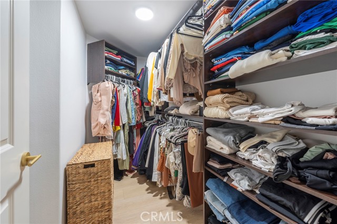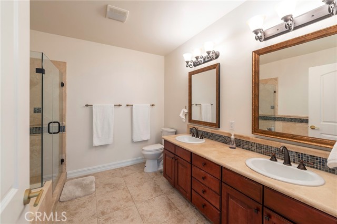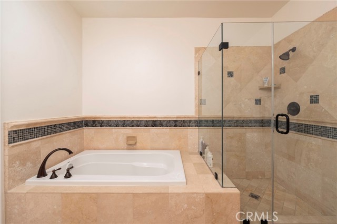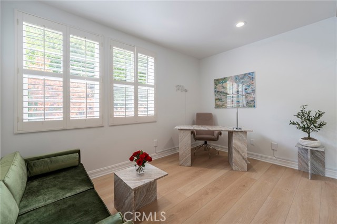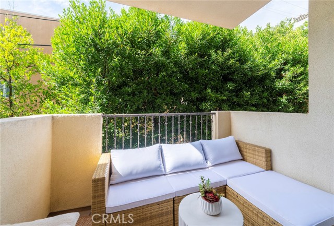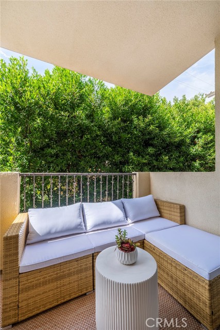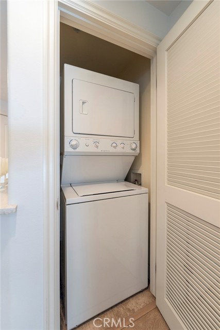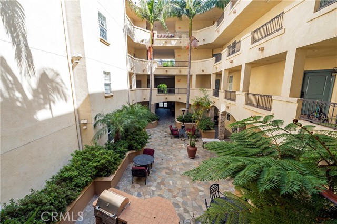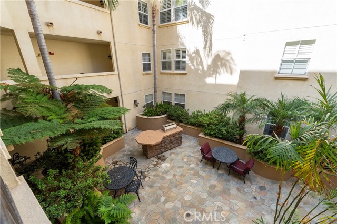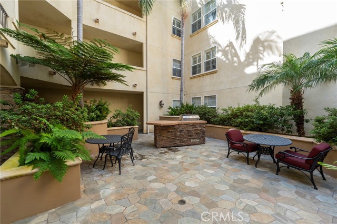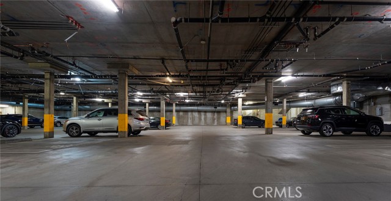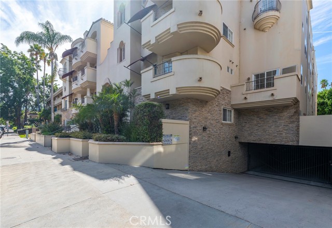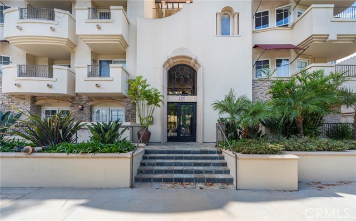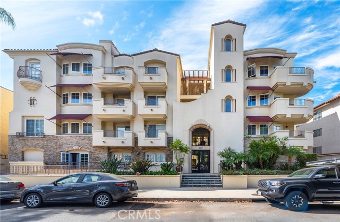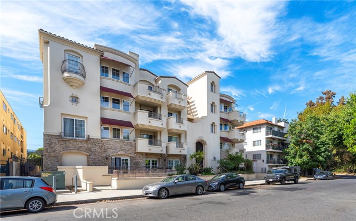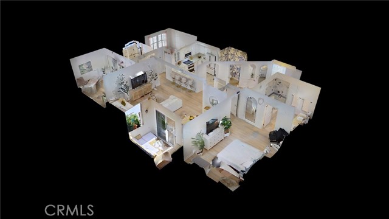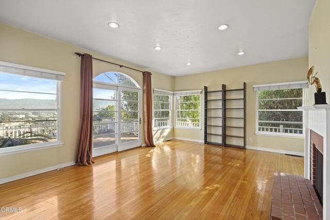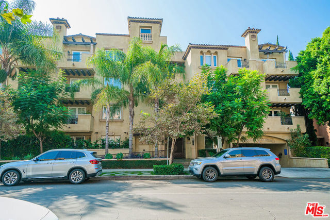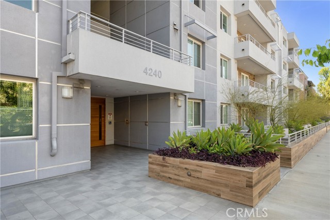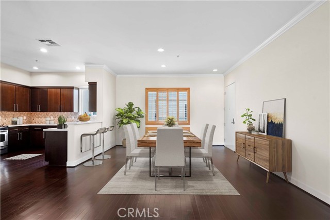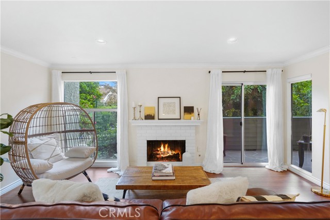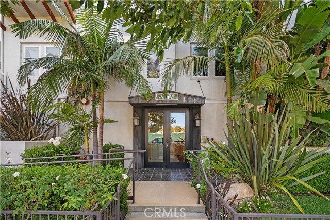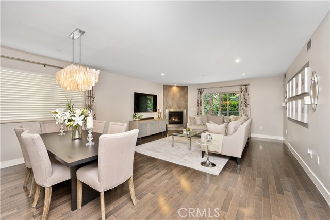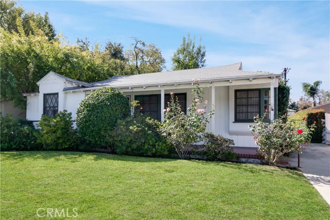4237 Longridge Avenue #204
Studio City, CA 91604
Sold
4237 Longridge Avenue #204
Studio City, CA 91604
Sold
Recently renovated, this contemporary condo is located in a 2007-built building in a prime area near Ventura Boulevard's notable shops and restaurants, close to major thoroughfares to Beverly Hills and West LA, and less than a mile from Harvard-Westlake school. The sellers spared no expense in updating the home with stylish design, smart home amenities, all done recently with appliances purchased in 2022. Pride of ownership is evident, with the home kept in meticulous condition, making all upgrades, including flooring, practically new. Enjoy great outdoor views of the greenery from this unit's balcony and windows, unlike most views from other units in the building. Features include a spacious primary bedroom with an ensuite bathroom and walk-in closet, in-unit washer and dryer, deeded tandem parking for two cars in a secure garage, and plantation shutters throughout the home for privacy. The building is under new management and HOA covers ground maintenance, secured access into the building, water, and trash. There aren't many renovated 3-bedroom homes under $1 million for sale in Studio City and Sherman Oaks and it's ideal for professionals, families, Harvard-Westlake students, investors, or down-sizing seniors seeking a single-level home. Don't miss out on this versatile property in a high-walk score area. Check out the Virtual Tour and schedule a private viewing today!
PROPERTY INFORMATION
| MLS # | PF24044614 | Lot Size | 17,363 Sq. Ft. |
| HOA Fees | $598/Monthly | Property Type | Condominium |
| Price | $ 995,000
Price Per SqFt: $ 618 |
DOM | 642 Days |
| Address | 4237 Longridge Avenue #204 | Type | Residential |
| City | Studio City | Sq.Ft. | 1,610 Sq. Ft. |
| Postal Code | 91604 | Garage | 2 |
| County | Los Angeles | Year Built | 2007 |
| Bed / Bath | 3 / 2.5 | Parking | 2 |
| Built In | 2007 | Status | Closed |
| Sold Date | 2024-04-29 |
INTERIOR FEATURES
| Has Laundry | Yes |
| Laundry Information | Dryer Included, In Closet, Washer Included |
| Has Fireplace | Yes |
| Fireplace Information | Living Room, Gas |
| Has Appliances | Yes |
| Kitchen Appliances | Electric Cooktop, Disposal, Microwave, Refrigerator |
| Kitchen Information | Kitchen Open to Family Room, Remodeled Kitchen |
| Kitchen Area | Area, Breakfast Counter / Bar |
| Has Heating | Yes |
| Heating Information | Central |
| Room Information | Entry, Kitchen, Living Room, Main Floor Bedroom, Main Floor Primary Bedroom, Primary Bathroom, Primary Bedroom, Primary Suite, Office, Walk-In Closet |
| Has Cooling | Yes |
| Cooling Information | Central Air |
| Flooring Information | Tile, Vinyl |
| InteriorFeatures Information | Balcony, Recessed Lighting |
| EntryLocation | 1 |
| Entry Level | 1 |
| Has Spa | No |
| SpaDescription | None |
| WindowFeatures | Double Pane Windows, Plantation Shutters |
| SecuritySafety | Carbon Monoxide Detector(s), Card/Code Access, Smoke Detector(s) |
| Bathroom Information | Bathtub, Shower, Shower in Tub, Double Sinks in Primary Bath |
| Main Level Bedrooms | 3 |
| Main Level Bathrooms | 3 |
EXTERIOR FEATURES
| Has Pool | No |
| Pool | None |
| Has Patio | Yes |
| Patio | Patio |
WALKSCORE
MAP
MORTGAGE CALCULATOR
- Principal & Interest:
- Property Tax: $1,061
- Home Insurance:$119
- HOA Fees:$598
- Mortgage Insurance:
PRICE HISTORY
| Date | Event | Price |
| 04/01/2024 | Pending | $995,000 |
| 03/17/2024 | Active Under Contract | $995,000 |
| 03/05/2024 | Listed | $995,000 |

Topfind Realty
REALTOR®
(844)-333-8033
Questions? Contact today.
Interested in buying or selling a home similar to 4237 Longridge Avenue #204?
Studio City Similar Properties
Listing provided courtesy of Judy Lin Young, RubyHome Corporation. Based on information from California Regional Multiple Listing Service, Inc. as of #Date#. This information is for your personal, non-commercial use and may not be used for any purpose other than to identify prospective properties you may be interested in purchasing. Display of MLS data is usually deemed reliable but is NOT guaranteed accurate by the MLS. Buyers are responsible for verifying the accuracy of all information and should investigate the data themselves or retain appropriate professionals. Information from sources other than the Listing Agent may have been included in the MLS data. Unless otherwise specified in writing, Broker/Agent has not and will not verify any information obtained from other sources. The Broker/Agent providing the information contained herein may or may not have been the Listing and/or Selling Agent.
